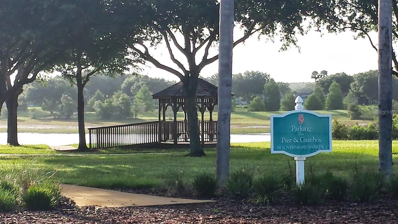
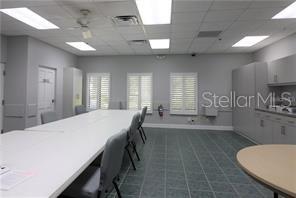
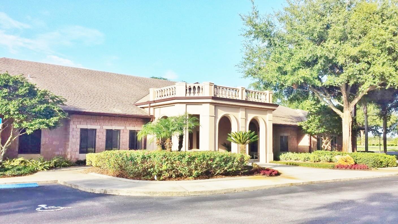
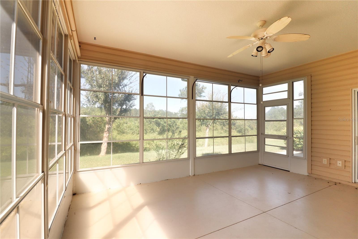
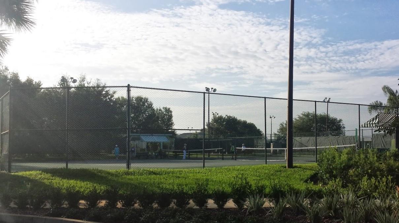
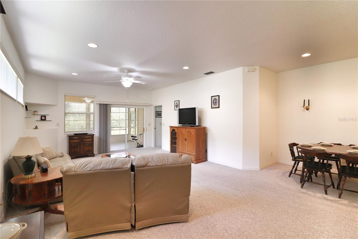
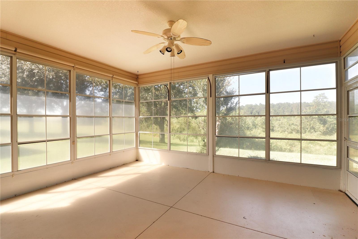
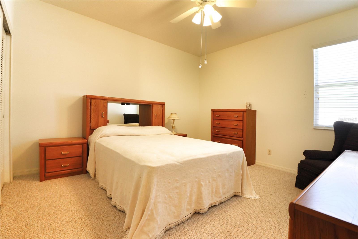
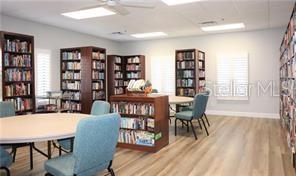
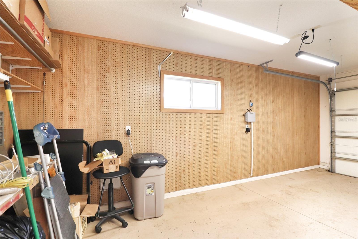
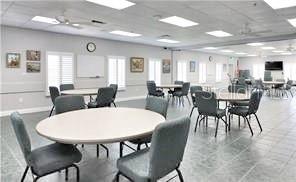
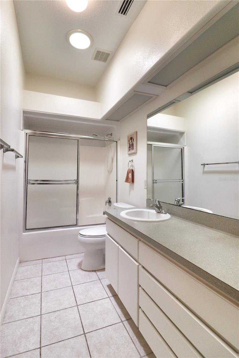
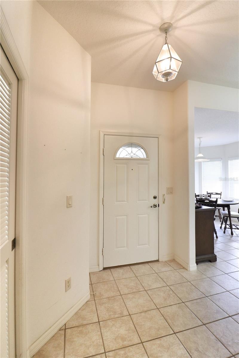
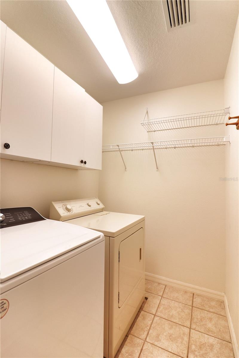
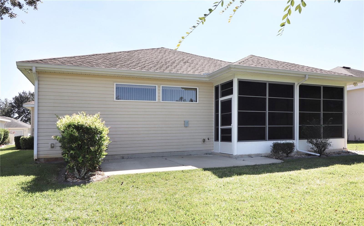
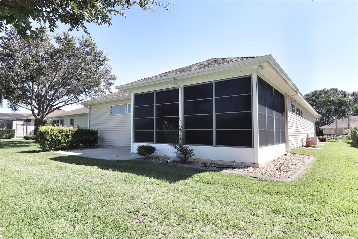
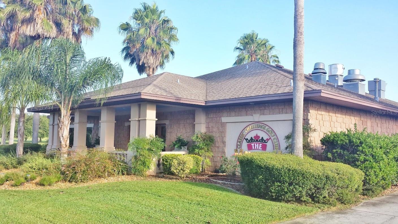
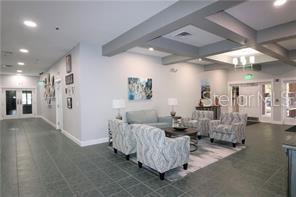
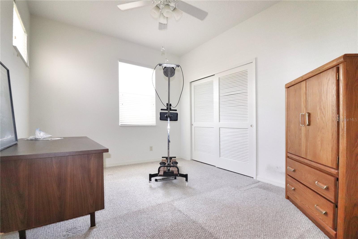
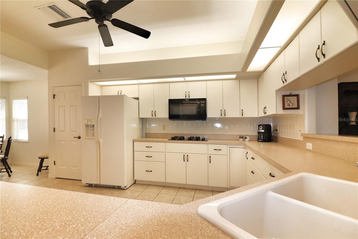
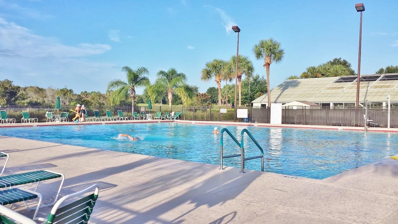
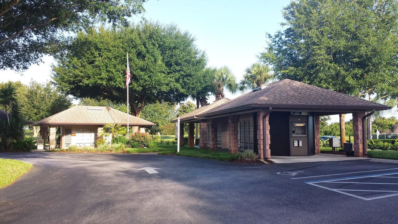
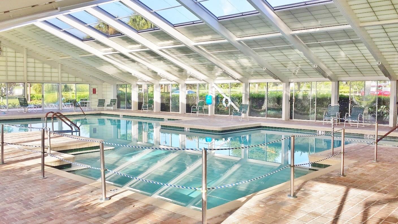
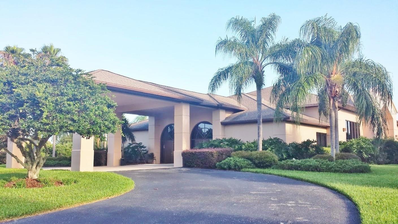
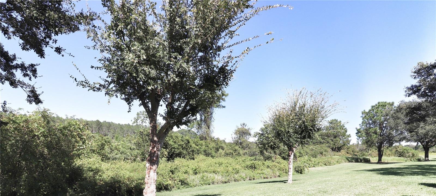
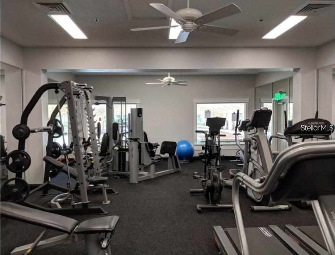
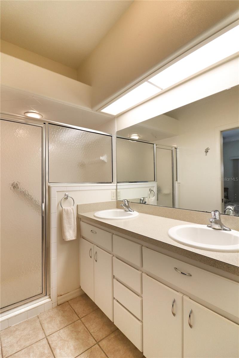
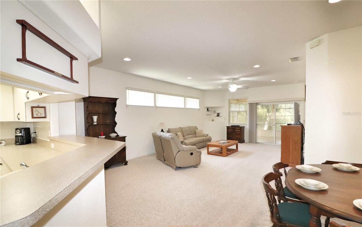
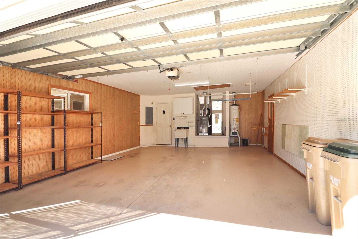
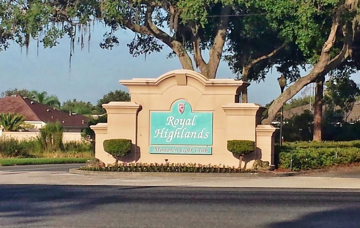
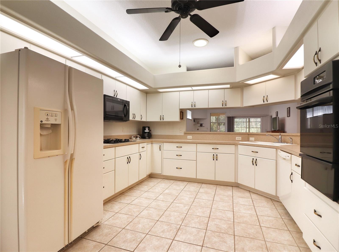
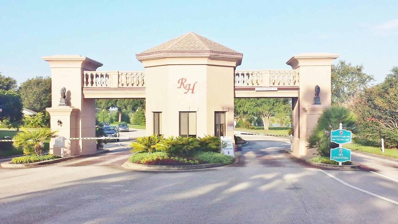
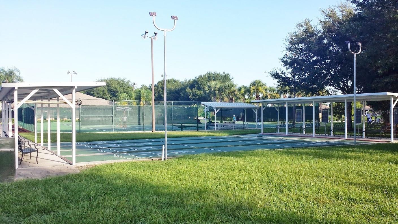
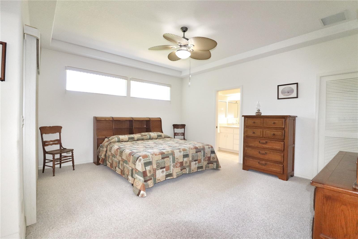
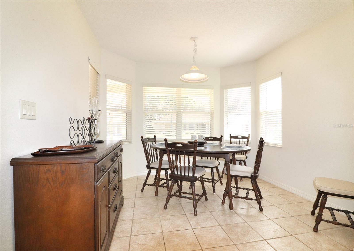
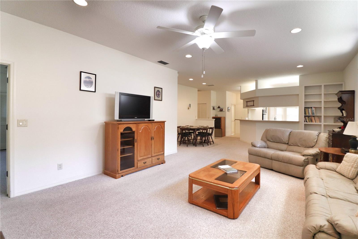
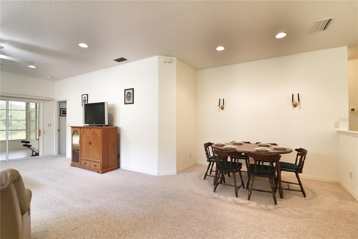
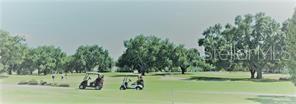
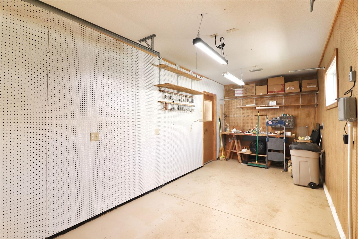
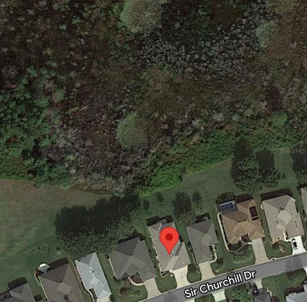
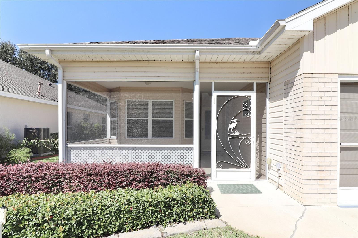
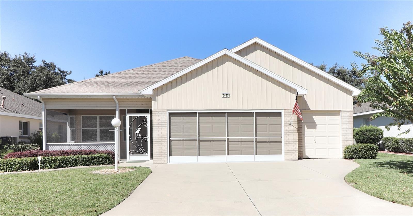
Active
5433 SIR CHURCHILL DR
$299,900
Features:
Property Details
Remarks
$7,500 flooring allowance! Brand new roof! 2021 HVAC system! 2+ golf cart garage with air-conditioned workshop and a conservation lot! Lots of closets and a safe room! This mostly furnished, oversized Opal model could be yours! The spacious kitchen has a gas cooktop, built-in oven, a breakfast bar and a closet pantry. The breakfast nook has a large bay window. The open great room and dining area give you space to entertain your guests in style and the sliders to the lanai make for the perfect setting to host memorable gatherings with family and friends. Enjoy the great outdoors from the comfort of your home as you take in the peaceful conservation views. There are double-pane windows, volume ceilings in the living areas and an inside laundry room, washer & dryer convey. Royal Highlands is a premier Pringle resident-owned gated community with 2 pools (one indoor and one outdoor), lighted tennis courts, 18 hole golf course, restaurant and pro shop, recreation center with numerous activities including billiards, fitness center, activity rooms, a library, etc. Grand hall for social functions, concerts and plays, bocce ball, pickleball, shuffleboard, softball, a driving range and putting practice * HOA fee includes Xfinity cable (for 3 tvs) and high-speed Internet, plus secure RV/boat storage * easy turnpike access, closer to the airport and Orlando attractions * plus full-service Orlando Health South Lake Hospital emergency center
Financial Considerations
Price:
$299,900
HOA Fee:
212
Tax Amount:
$2021.53
Price per SqFt:
$150.33
Tax Legal Description:
ROYAL HIGHLANDS PHASE 2 LOT 1116 PB 44 PGS 91-95 ORB 2460 PG 1121
Exterior Features
Lot Size:
7946
Lot Features:
Conservation Area, In County, Level, Paved, Private
Waterfront:
No
Parking Spaces:
N/A
Parking:
Garage Door Opener, Oversized, Workshop in Garage
Roof:
Shingle
Pool:
No
Pool Features:
N/A
Interior Features
Bedrooms:
3
Bathrooms:
2
Heating:
Central, Natural Gas
Cooling:
Central Air
Appliances:
Built-In Oven, Cooktop, Dishwasher, Disposal, Dryer, Gas Water Heater, Microwave, Refrigerator, Washer
Furnished:
No
Floor:
Carpet, Ceramic Tile
Levels:
One
Additional Features
Property Sub Type:
Single Family Residence
Style:
N/A
Year Built:
2006
Construction Type:
Vinyl Siding, Frame
Garage Spaces:
Yes
Covered Spaces:
N/A
Direction Faces:
South
Pets Allowed:
Yes
Special Condition:
None
Additional Features:
Rain Barrel/Cistern(s), Sliding Doors
Additional Features 2:
Association approval required
Map
- Address5433 SIR CHURCHILL DR
Featured Properties