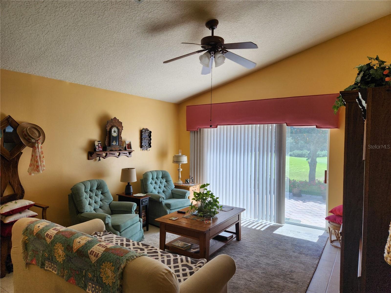
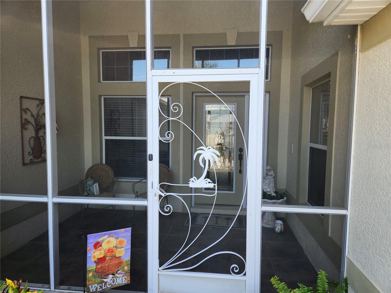
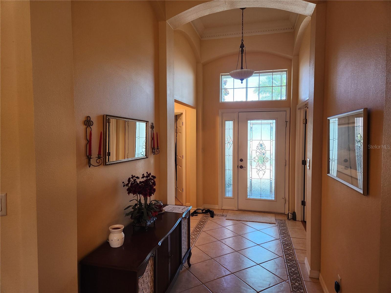
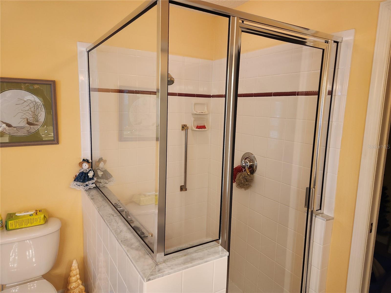
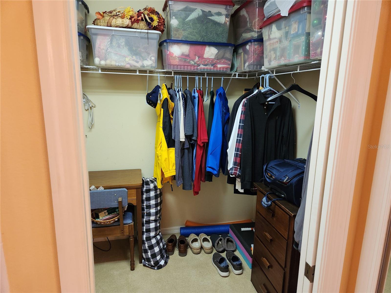
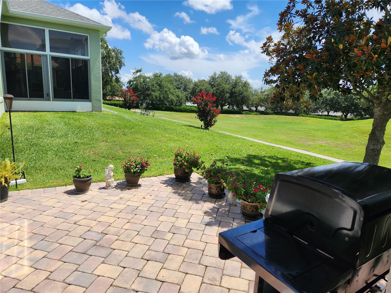

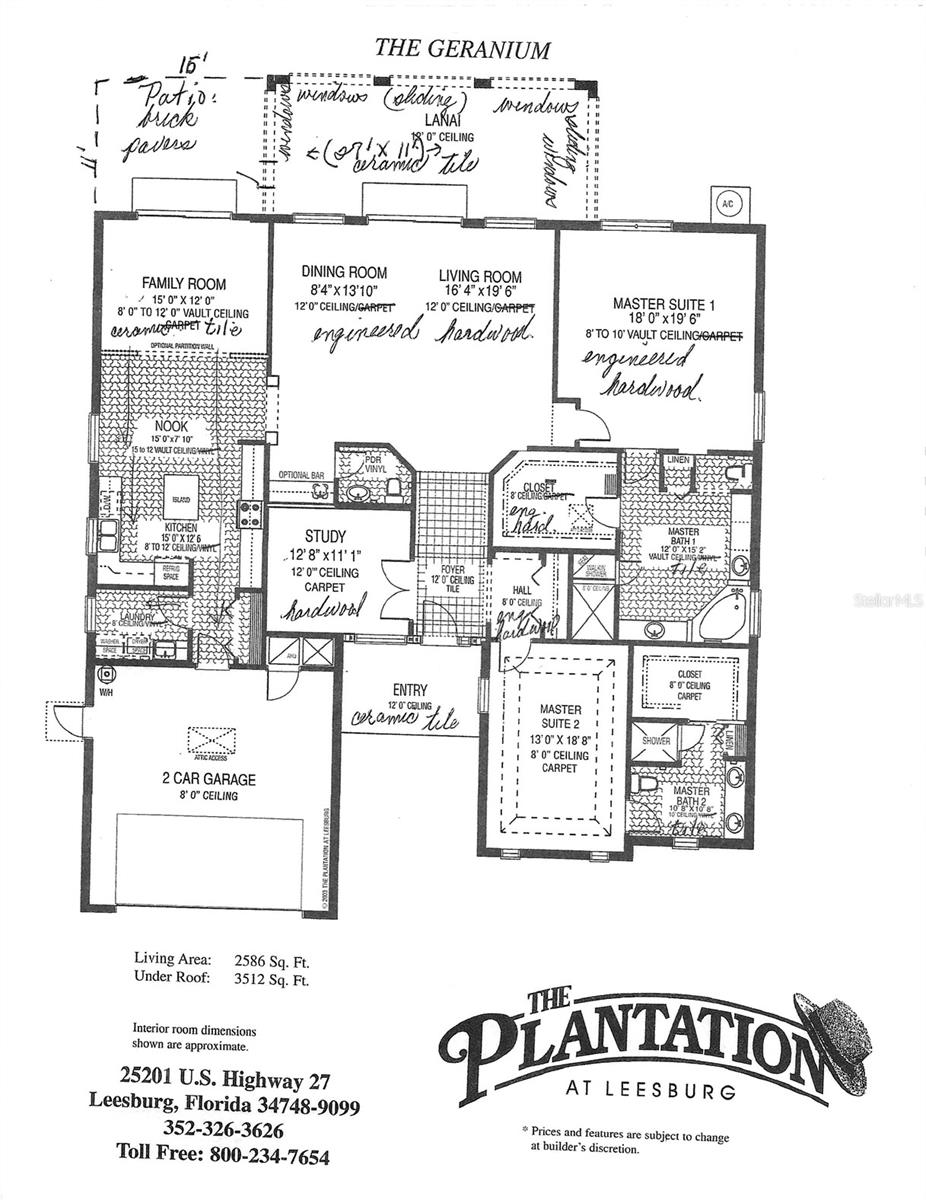
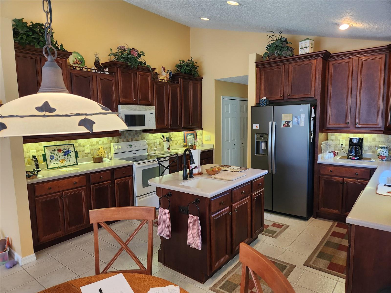
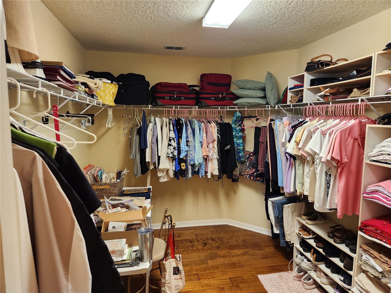




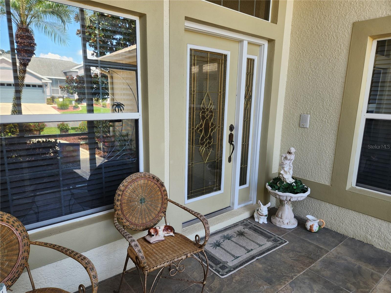

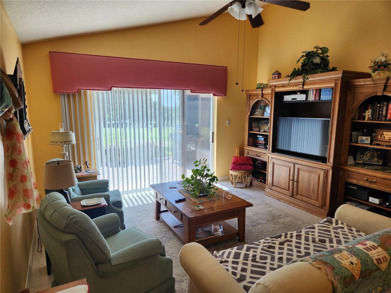


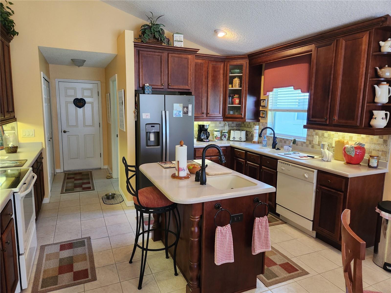
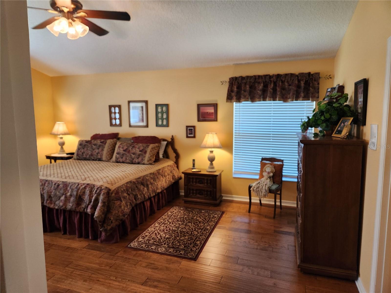
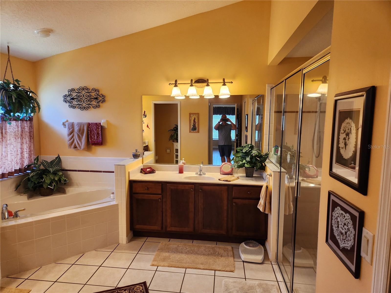



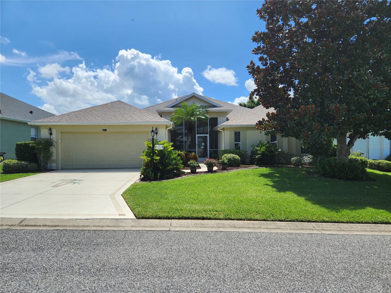


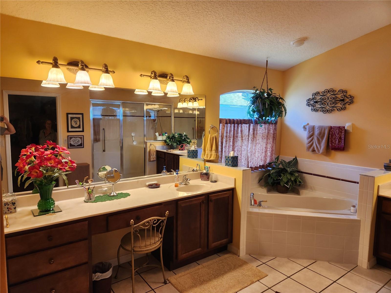
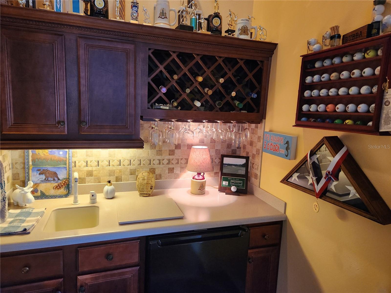

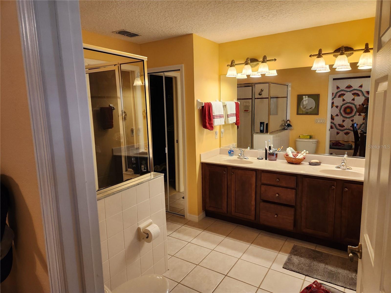



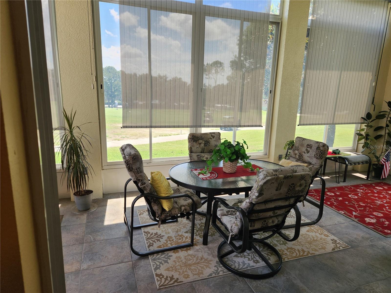
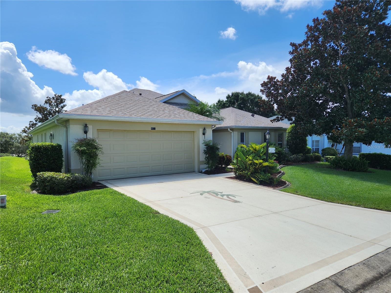
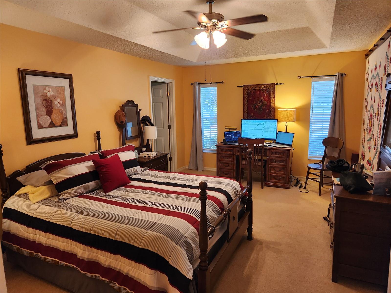


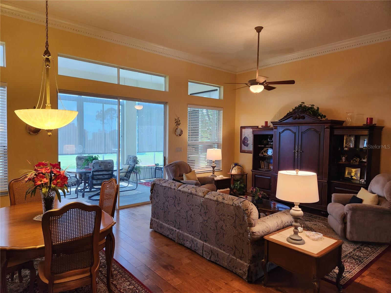

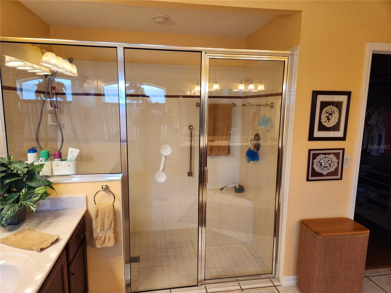



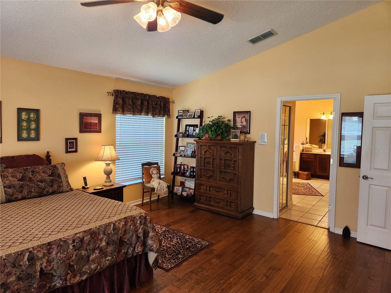

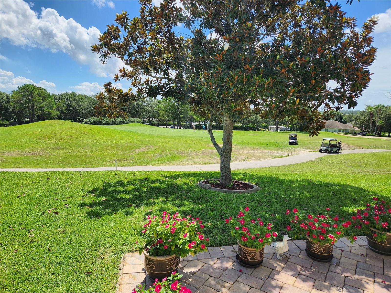
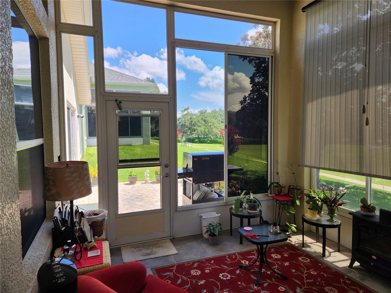
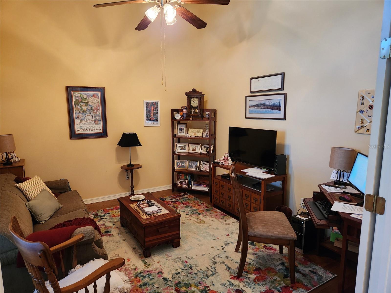
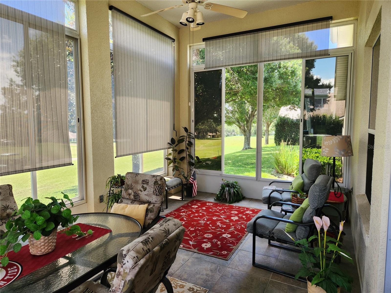


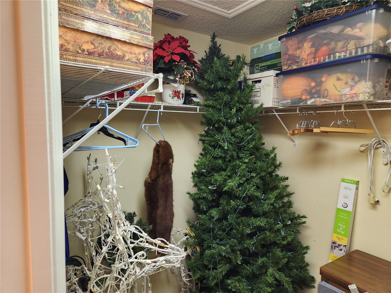

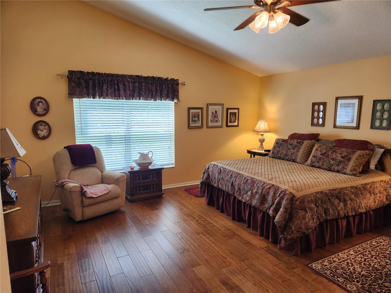

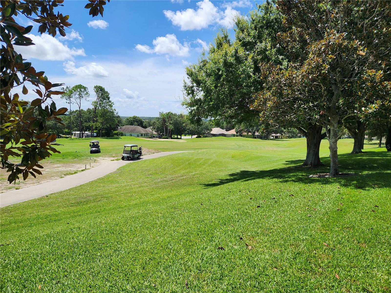


Active
4839 SABLE RIDGE CT
$430,000
Features:
Property Details
Remarks
Golf Course Living on 10 Green of Cranes Roost! Enjoy the view from your fully enclosed, spacious Sunroom! This large 2586 square foot single-owner home overlooking the 10th Green of Cranes Roost in the Plantation @ Leesburg is now for sale. In addition to the large living room, dining room, family room, and expansive kitchen, there are 2 master bedroom suites, an office/study, and a wet bar adjacent to the dining room. The entry, central foyer, office, living room, and dining room have 12-foot ceilings. The kitchen area and bedroom ceilings are vaulted, running 8 to 12 feet, which emphasizes the room's spaciousness. A lovely, east-facing 27 x 11 sunroom, which has oversized, tall sliding glass windows on the 3 exterior walls, just might become your favorite spot to sit and watch the golfers on the 10th Green. The home's A.C. was replaced in 2018, the roof in 2025. Additionally, there are 31 solar panels on the roof, which greatly reduce the cost of electricity. The flooring in the family room/kitchen area and the 2 bathrooms is ceramic tile, whereas the dining room, living room, study, master bedroom suite 1, its closet and the entry hall closet flooring is engineered hardwood. Please compare, the view, location, layout, savings in electricity, and amenities this beautiful home offers compared to many on the market that are thrown together with limited options and built as quickly as possible, and you will see the value this home will give you for your next chapter of your life.
Financial Considerations
Price:
$430,000
HOA Fee:
0
Tax Amount:
$3572
Price per SqFt:
$166.41
Tax Legal Description:
PLANTATION AT LEESBURG SABLE RIDGE VILLAGE SUB LOT 3 BEING IN 35-20-24 PB 48 PG 73-74 ORB 2361 PG 2390 ORB 2901 PG 2311
Exterior Features
Lot Size:
8400
Lot Features:
N/A
Waterfront:
No
Parking Spaces:
N/A
Parking:
N/A
Roof:
Shingle
Pool:
No
Pool Features:
N/A
Interior Features
Bedrooms:
3
Bathrooms:
3
Heating:
Central, Electric
Cooling:
Central Air
Appliances:
Bar Fridge, Built-In Oven, Cooktop, Dishwasher, Disposal, Electric Water Heater, Microwave, Range
Furnished:
No
Floor:
Ceramic Tile, Hardwood
Levels:
One
Additional Features
Property Sub Type:
Single Family Residence
Style:
N/A
Year Built:
2003
Construction Type:
Stucco
Garage Spaces:
Yes
Covered Spaces:
N/A
Direction Faces:
West
Pets Allowed:
Yes
Special Condition:
None
Additional Features:
Lighting, Rain Gutters, Sliding Doors, Storage
Additional Features 2:
Verify with HOA/County
Map
- Address4839 SABLE RIDGE CT
Featured Properties