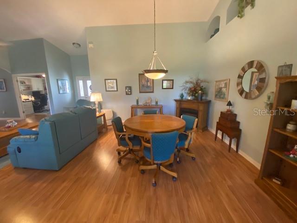






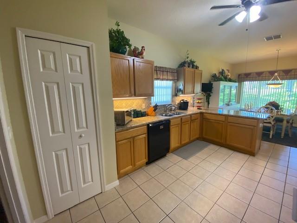
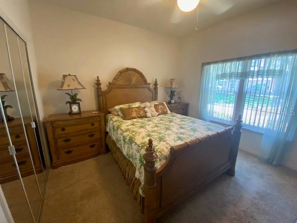
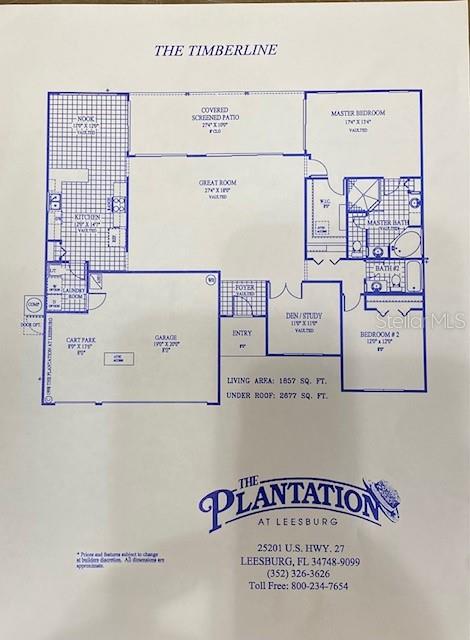
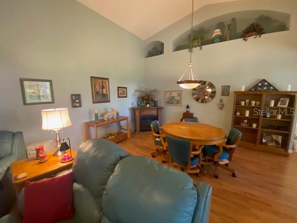



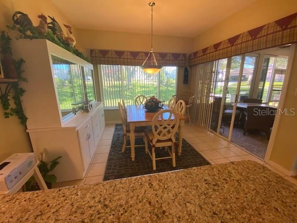
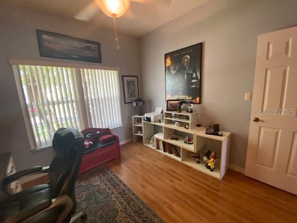






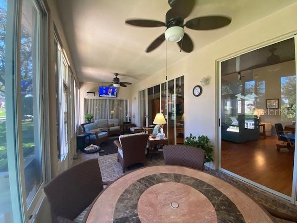
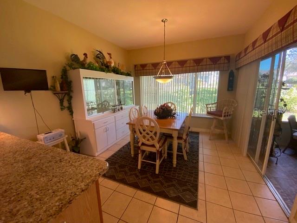



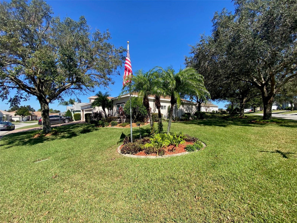
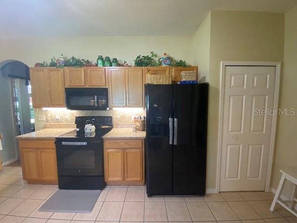
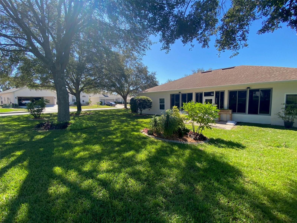
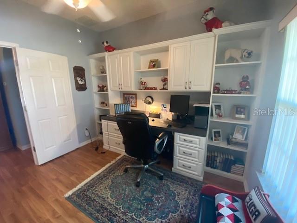
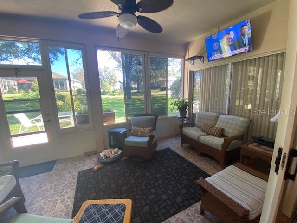

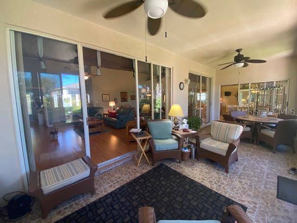
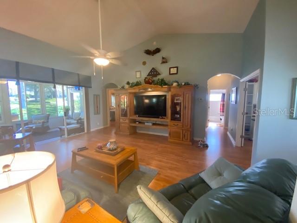



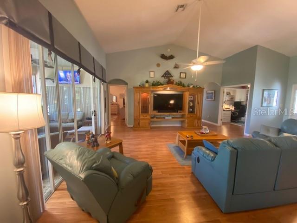

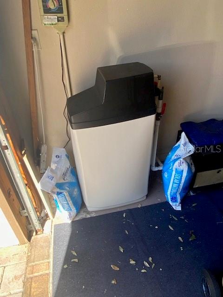



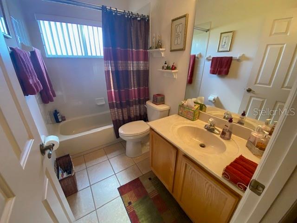

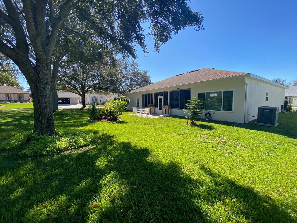

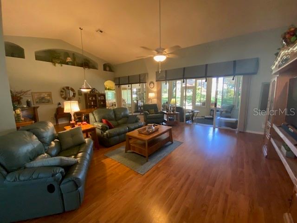

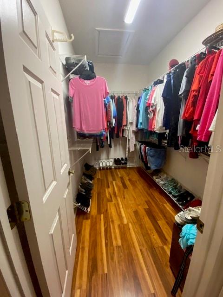
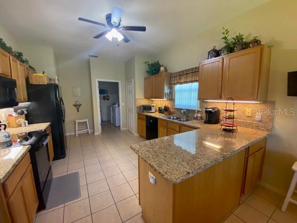


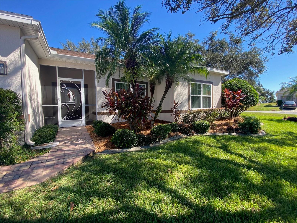
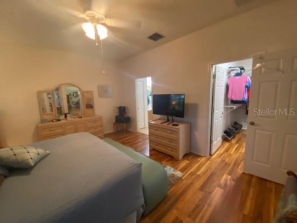


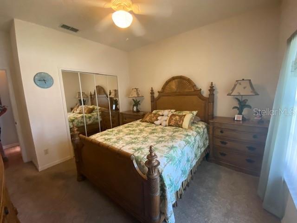

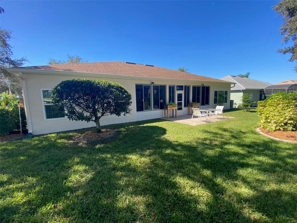

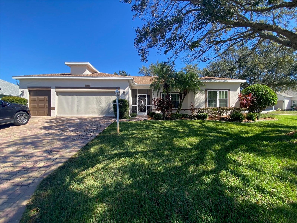
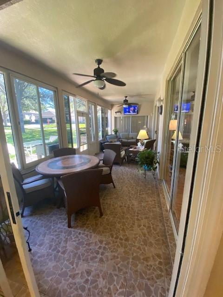
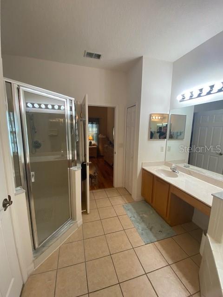
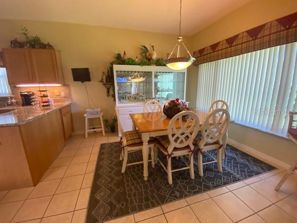

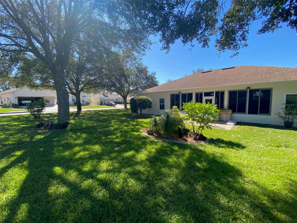


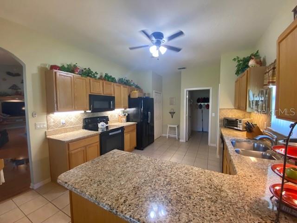
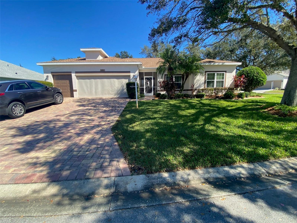


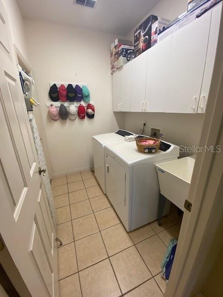
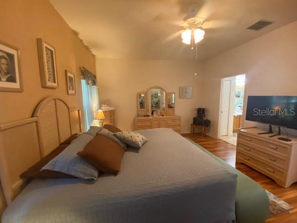

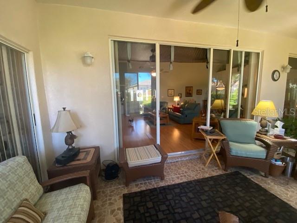

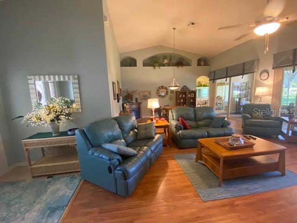
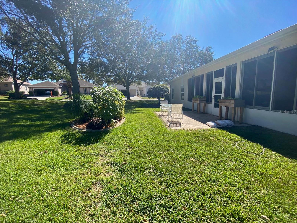
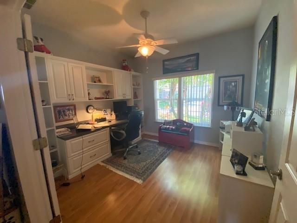

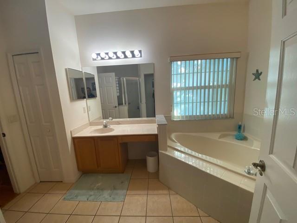

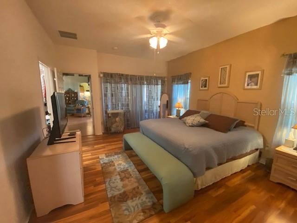
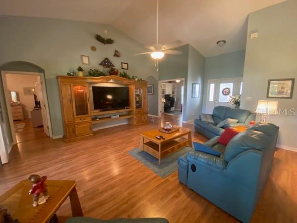
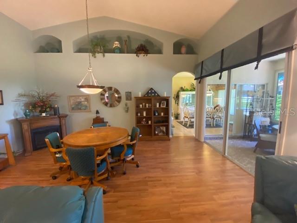

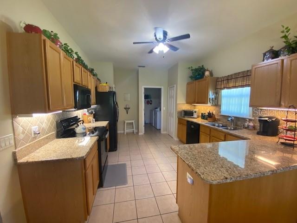
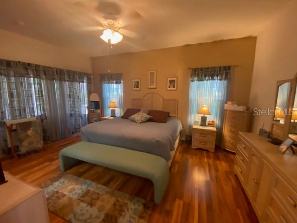
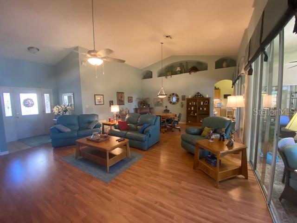
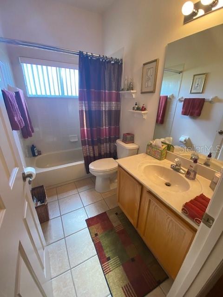




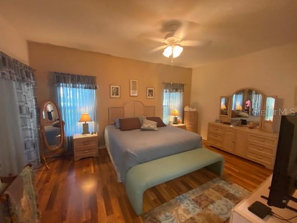


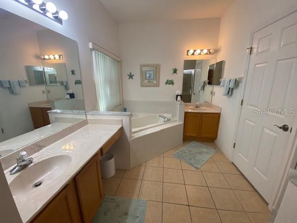

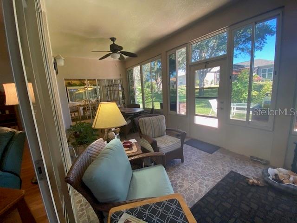
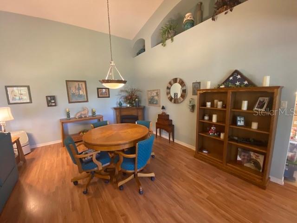


Active
24502 PARLANGE CT
$349,000
Features:
Property Details
Remarks
Welcome to your dream home in the beautiful 55+ award-winning Plantation at Leesburg community! Nestled on a spacious corner lot, this charming 3-bedroom, 2-bath home is enveloped by professionally landscaped grounds that offer exceptional privacy. As you step inside, you’ll be greeted by a bright and airy open floor plan with high ceilings, creating an inviting atmosphere. The kitchen features a breakfast bar and an oversized dinette, perfect for casual meals. The expansive living room/dining room combo seamlessly flows into a converted four-season lanai, providing serene views of the outdoor patio—ideal for relaxation and entertaining. Retreat to the master bedroom, which boasts a luxurious en-suite bathroom with a separate bath and shower. The split floor plan enhances privacy, separating the master from the second and third bedrooms. The third bedroom features custom built-in desk and cabinets, making it perfect for a home office or guest room. The large garage offers additional parking for a small car or golf cart, and its screened doors can transform it into a delightful outdoor living space. Recent updates include a new hot water tank, whole house water softener, and roof (2018), ensuring comfort and peace of mind. The Plantation at Leesburg is an active community that offers an array of amenities, including two golf courses, a restaurant, three clubhouses with pools and spas, two workout facilities, and recreational activities like pickleball, tennis, horseshoes, and bocce ball. Experience a lifestyle as active as you desire, just minutes north of Greater Orlando, among the picturesque rolling hills of Central Florida. Come see what you’ve been missing! (Washer and dryer excluded.)
Financial Considerations
Price:
$349,000
HOA Fee:
150
Tax Amount:
$2243
Price per SqFt:
$185.64
Tax Legal Description:
THE PLANTATION AT LEESBURG NOTTOWAY VILLAGE SUB LOT 144 PB 46 PGS 47-48 ORB 2120 PG 2190 ORB 4979 PG 485 ORB 5675 PG 932 ORB 5675 PG 934
Exterior Features
Lot Size:
10223
Lot Features:
N/A
Waterfront:
No
Parking Spaces:
N/A
Parking:
N/A
Roof:
Shingle
Pool:
No
Pool Features:
N/A
Interior Features
Bedrooms:
3
Bathrooms:
2
Heating:
Central, Electric
Cooling:
Central Air
Appliances:
Dishwasher, Microwave, Range, Refrigerator
Furnished:
No
Floor:
Laminate, Tile
Levels:
One
Additional Features
Property Sub Type:
Single Family Residence
Style:
N/A
Year Built:
2002
Construction Type:
Stucco
Garage Spaces:
Yes
Covered Spaces:
N/A
Direction Faces:
Southwest
Pets Allowed:
Yes
Special Condition:
None
Additional Features:
N/A
Additional Features 2:
Verify with HOA to confirm all leasing rules and regulations.
Map
- Address24502 PARLANGE CT
Featured Properties