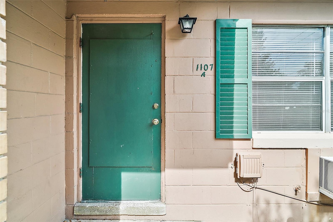
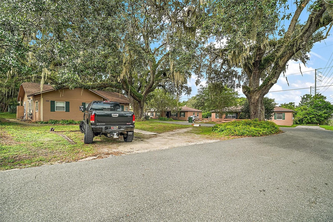
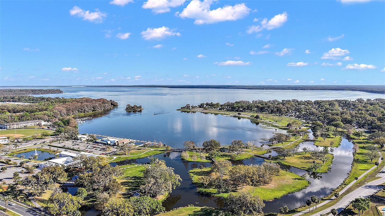
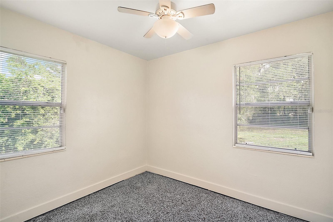
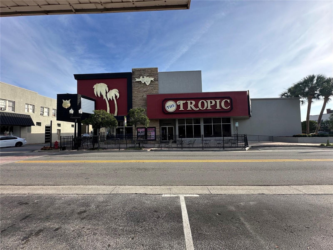
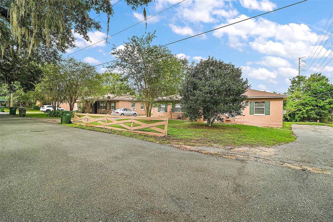
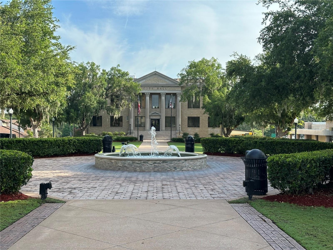
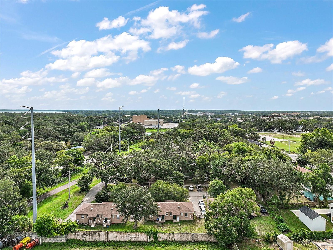
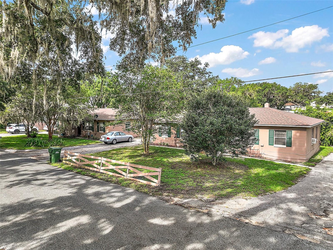
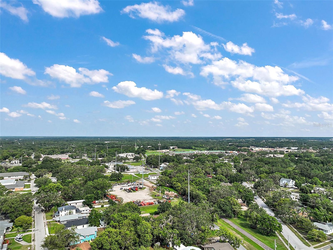
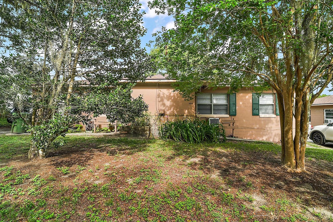
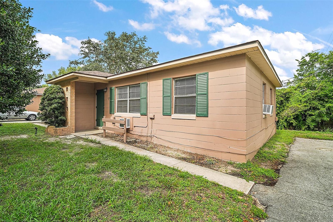
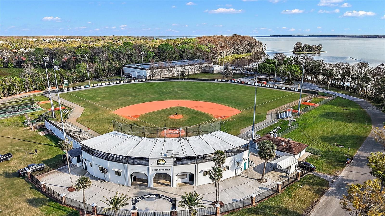
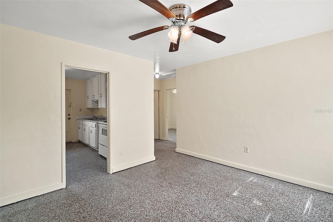
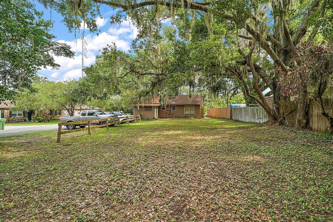
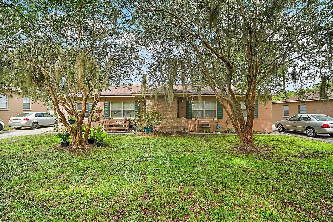
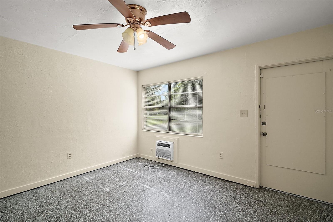
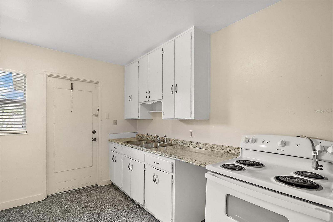
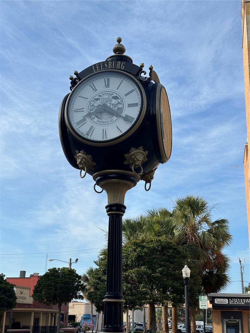
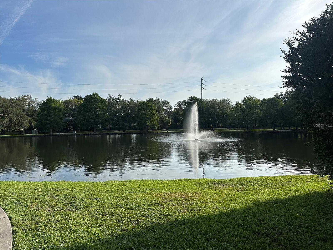
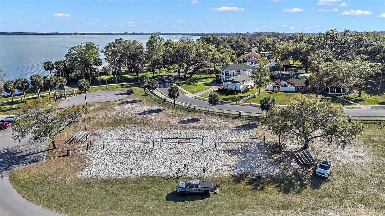
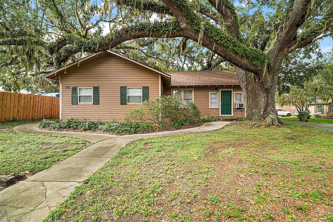
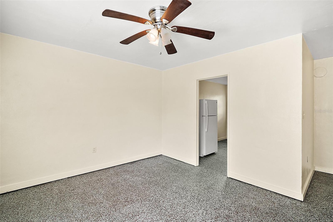
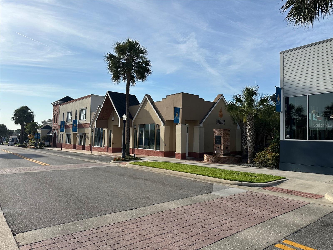
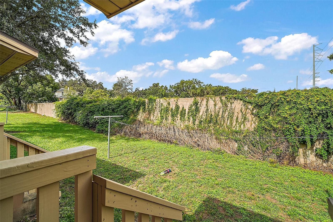
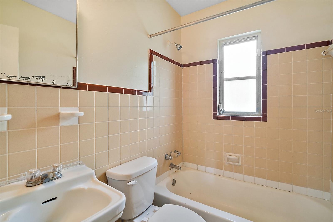
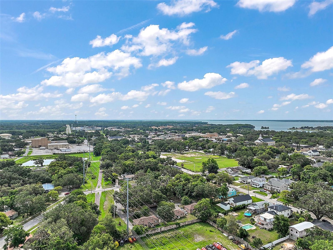
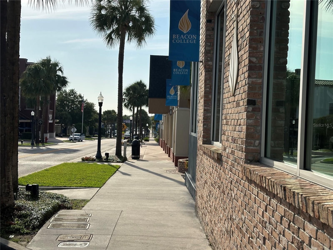
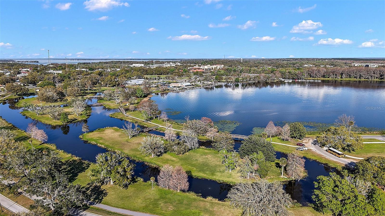
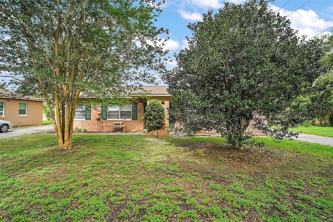
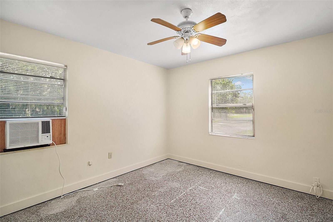
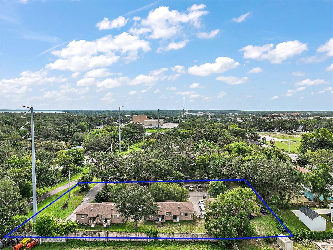
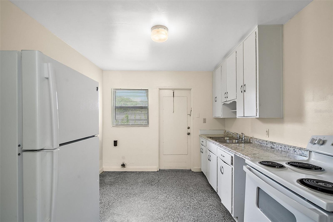
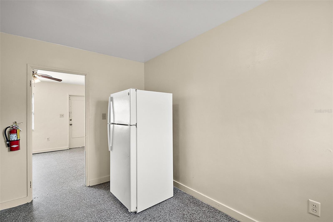
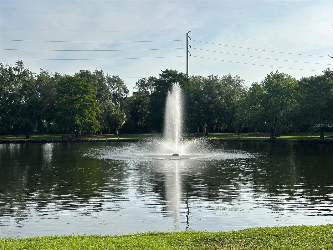
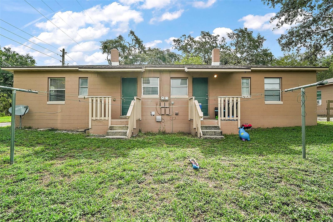
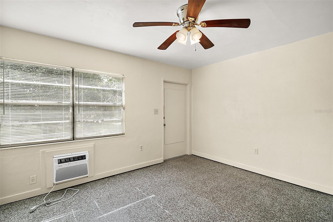
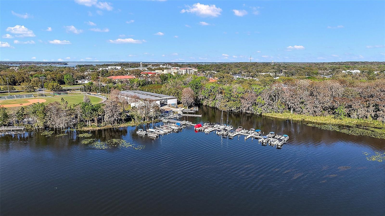
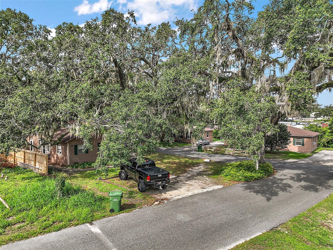
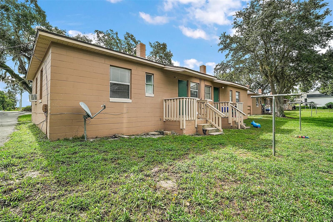
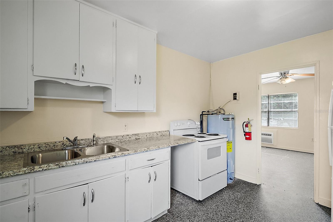
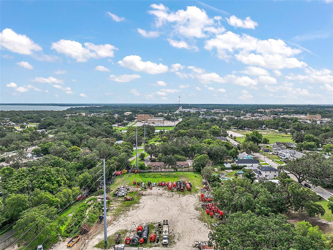
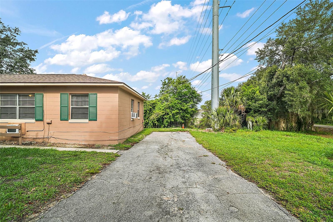
Active
1105-1111 JOHNSON ST
$850,000
Features:
Property Details
Remarks
This well-maintained, 8-unit income producing property is located in the historic downtown area of Leesburg, comprising two separate parcels (Alt keys # 1264821 and 1236720). The first parcel, zoned C-3, includes three block duplexes built in 1958 , each with two bedrooms and one bathroom units. The second parcel is zoned R2, allowing for duplex and triplex uses, and currently includes a duplex with one 2-bedroom/1-bath unit and one 1-bedroom/1-bath unit, and a large lot that offers space for building additional units. Recent updates include roof replacements on all units in 2021, a recent exterior paint job, new LVT flooring in some units, most units have easy-to-maintain Terrazzo flooring, and newer blown-in insulation. Each unit has individual water and electric meters, with tenants responsible for their utilities through the City of Leesburg utilities. Additional features include laundry hookups, covered entryways and a termite bond on the house. Historically, this property has maintained full occupancy with consistent, long-term tenants who value the convenient location near downtown Leesburg's entertainment and dining venues, the Rails to Trails walking/bike path, Publix, schools, community theatre, and Beacon College. The unique private off-street location, plenty of parking space/driveways for each unit, low maintenance, and potential adjacent development site sets this property apart and make it a great investment opportunity.
Financial Considerations
Price:
$850,000
HOA Fee:
N/A
Tax Amount:
$4989.12
Price per SqFt:
$167.62
Tax Legal Description:
LEESBURG, WEBSTER'S SUB LOT 2 PB 5 PG 51 ORB 1871 PG 1996 LEESBURG BEG 153 FT N OF SE COR LOT 2 BLK 43 RUN W 73.2 FT S 3 FT W 57.8 FT N 60 FT E 6 FT N 206.67 FT SE ALONG RR 129 FT S TO POB PB 2 PG 19 ORB 1871 PG 1996
Exterior Features
Lot Size:
42351
Lot Features:
N/A
Waterfront:
No
Parking Spaces:
N/A
Parking:
N/A
Roof:
Shingle
Pool:
No
Pool Features:
N/A
Interior Features
Bedrooms:
0
Bathrooms:
0
Heating:
Electric, Ductless
Cooling:
Wall/Window Unit(s)
Appliances:
N/A
Furnished:
No
Floor:
N/A
Levels:
N/A
Additional Features
Property Sub Type:
Multi Family
Style:
N/A
Year Built:
1958
Construction Type:
Block, Frame
Garage Spaces:
No
Covered Spaces:
N/A
Direction Faces:
N/A
Pets Allowed:
No
Special Condition:
None
Additional Features:
Lighting
Additional Features 2:
N/A
Map
- Address1105-1111 JOHNSON ST
Featured Properties