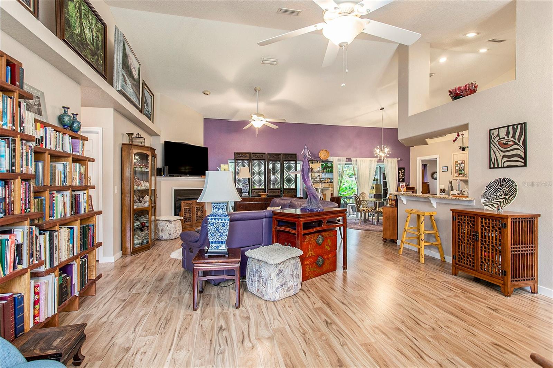
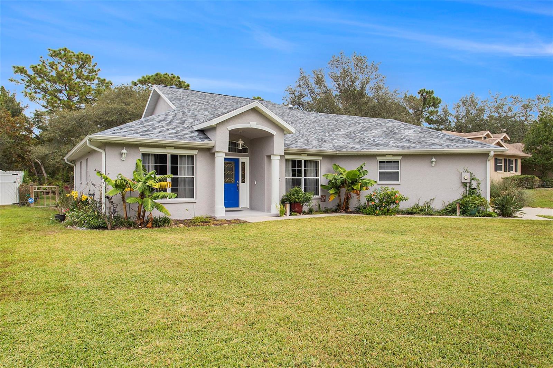

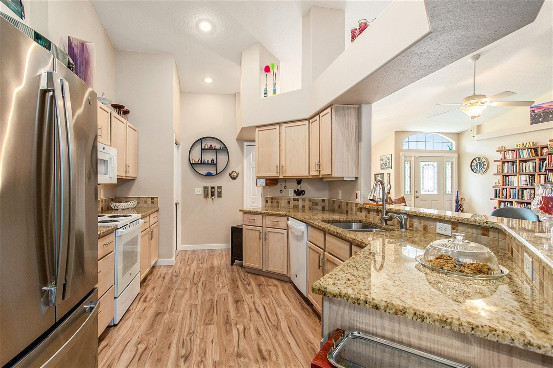


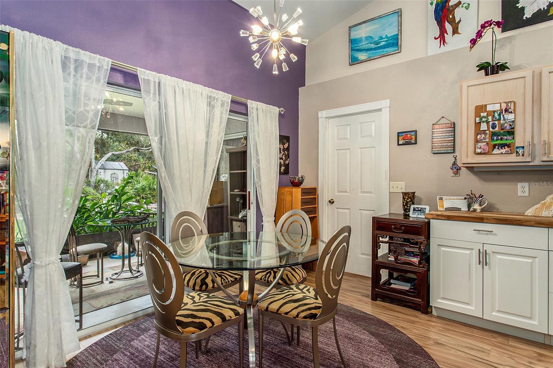



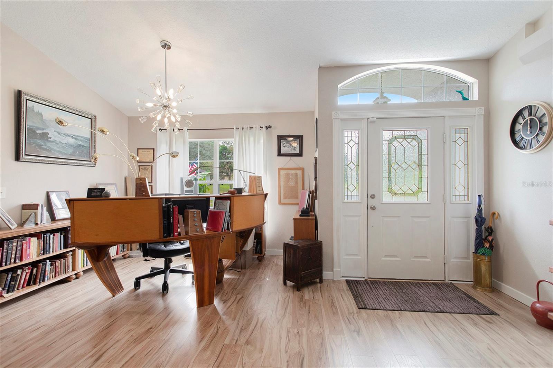
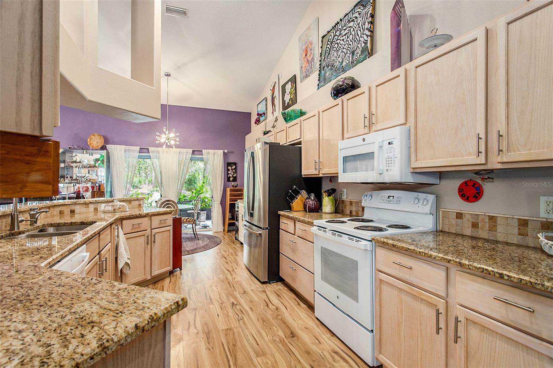
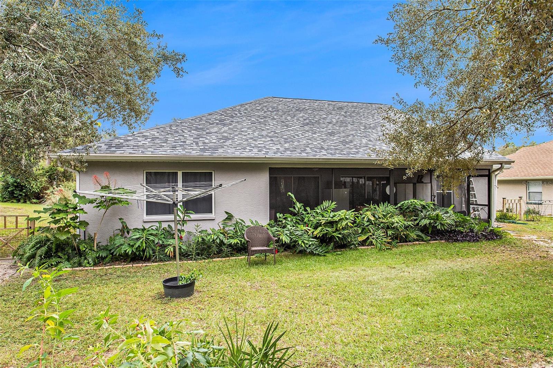


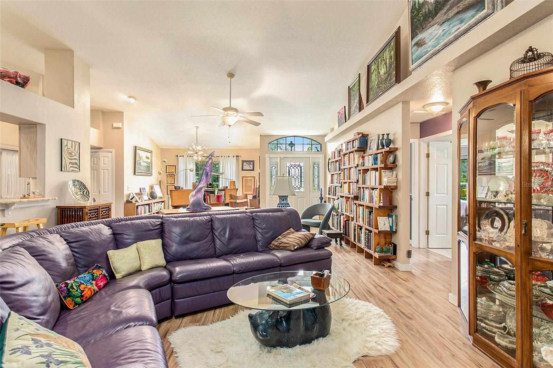
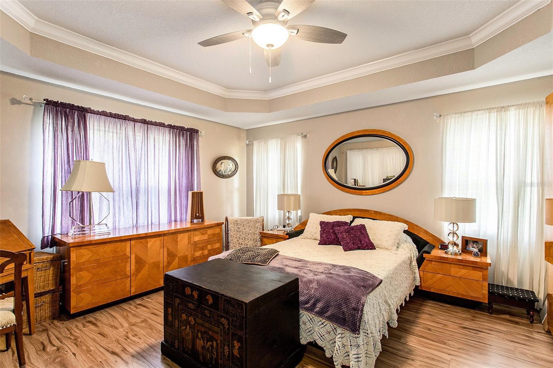


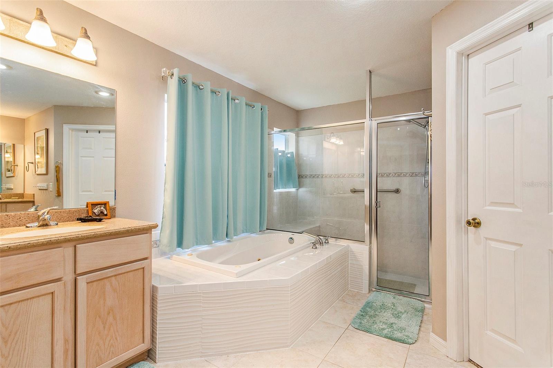
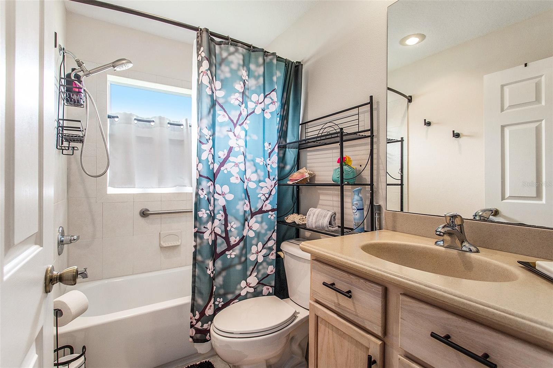


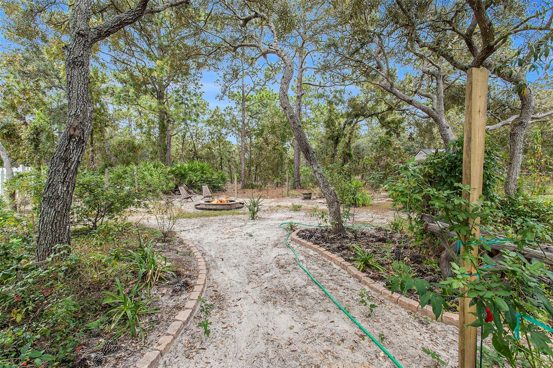
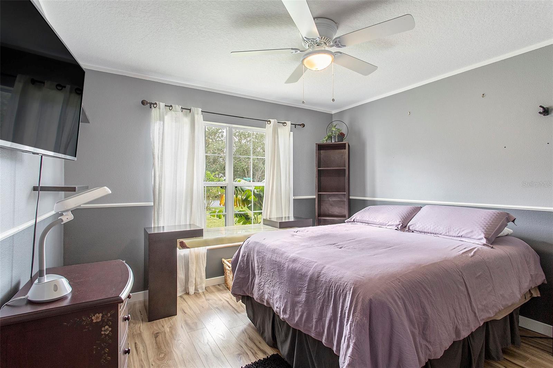
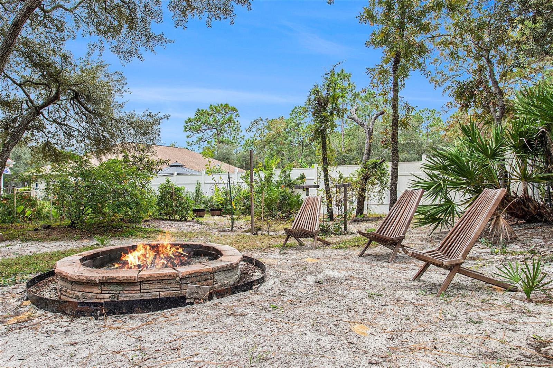

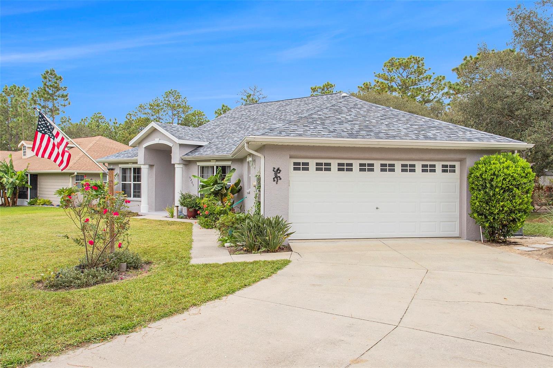
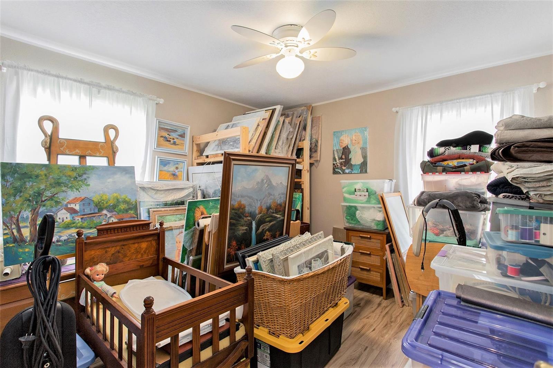
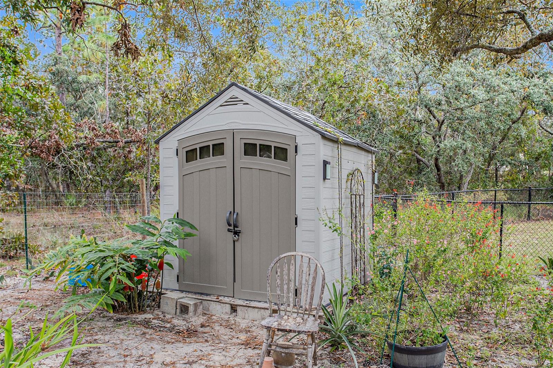
Active
5265 W GREENSILKY LN
$369,900
Features:
Property Details
Remarks
Welcome to your dream oasis! This beautifully designed 3-bedroom, 2-bathroom home offers an inviting open floor plan, perfect for modern living and entertaining. Enjoy year-round comfort with a brand-new Trane HVAC system (March 2024), and appreciate the freshly painted interior and exterior (March and September 2024) and the peace of mind that comes with a new roof (March 2024) and water softener (June 2022). Step inside to find a spacious living area filled with natural light, seamlessly flowing into a stylish kitchen complete with all-new appliances (May 2022) and ample counter space. The home features new Mohawk luxury vinyl plank flooring (June 2022), adding elegance and durability throughout. The master suite provides a serene retreat with an ensuite bathroom, while two additional bedrooms offer flexibility for guests or a home office. Outdoor living is a breeze with a private backyard ideal for barbecues and sun-soaked relaxation, plus a 50amp RV outlet installed in June 2022. Located in a friendly neighborhood, this home is just minutes from local parks, shopping, and stunning Florida beaches. Don’t miss this fantastic opportunity—schedule your showing today!
Financial Considerations
Price:
$369,900
HOA Fee:
N/A
Tax Amount:
$3623.07
Price per SqFt:
$183.39
Tax Legal Description:
BEING A PORTIN OF BLK 6 OF HILLS OF AVALON AS RECORDED IN PB 11 PG 102-103 FURTHR DESCRIBED AS FOLLOWS: UNREC LOT 30: COM AT THE NE CORN OF SE1/4 SEC 7-19-18 TH S 0D 13M 50S E AL THE E LINE OF SEC 7 1269.43 FT TO A PT TH W 360.35 FT TO THE W R/W OF A 50 FT RD TH W AL THE N R/W LINE OF A 50 FT WIDE RD 949.97 FT TO THE POB TH CONT AL SD N R/W 80 FT TO A PT TH N 157.73 FT TO A PT TH E 80 FT TO A PT TH S 157.73 FT TO THE POB
Exterior Features
Lot Size:
12619
Lot Features:
N/A
Waterfront:
No
Parking Spaces:
N/A
Parking:
Driveway, Garage Door Opener, Garage Faces Side, Ground Level
Roof:
Built-Up, Shingle
Pool:
No
Pool Features:
N/A
Interior Features
Bedrooms:
3
Bathrooms:
2
Heating:
Central, Electric
Cooling:
Central Air
Appliances:
Dishwasher, Electric Water Heater, Microwave, Range, Refrigerator
Furnished:
Yes
Floor:
Ceramic Tile, Vinyl
Levels:
One
Additional Features
Property Sub Type:
Single Family Residence
Style:
N/A
Year Built:
2005
Construction Type:
Block, Concrete, Stucco
Garage Spaces:
Yes
Covered Spaces:
N/A
Direction Faces:
South
Pets Allowed:
Yes
Special Condition:
None
Additional Features:
Irrigation System, Lighting, Private Mailbox, Rain Gutters, Sliding Doors
Additional Features 2:
Buyer/Buyer(s) Agent to Verify any and all information
Map
- Address5265 W GREENSILKY LN
Featured Properties