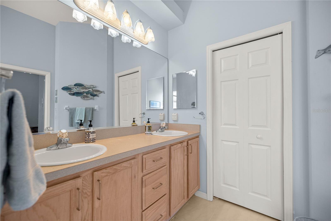
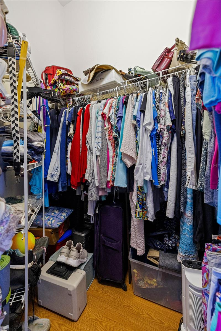
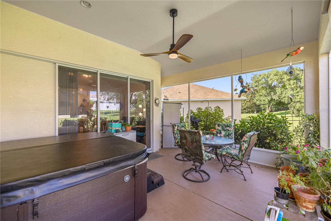
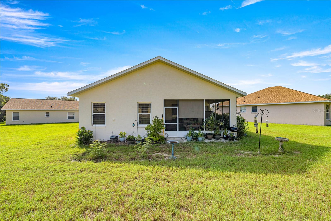
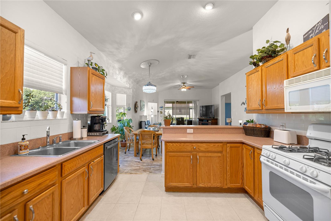
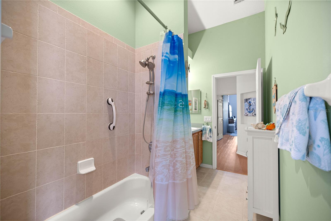
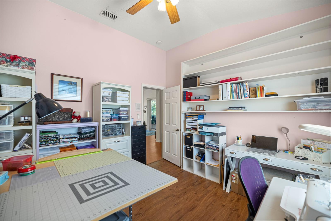
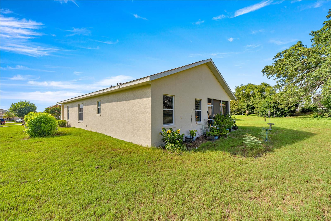
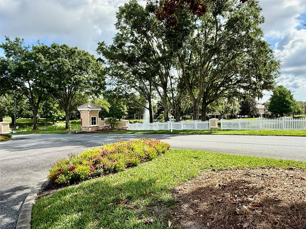
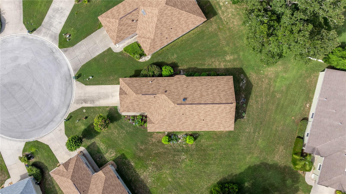
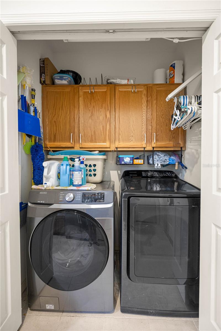
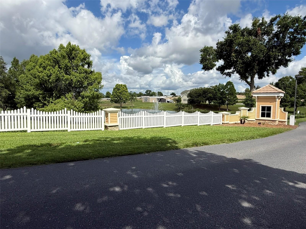
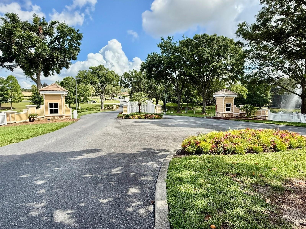
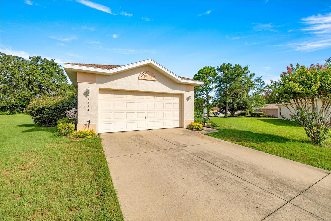
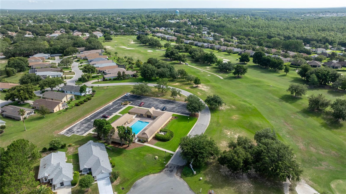
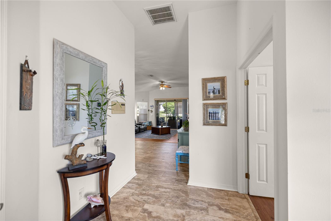
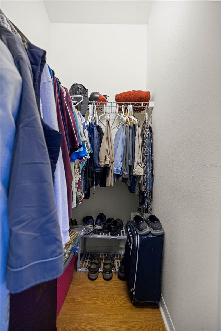
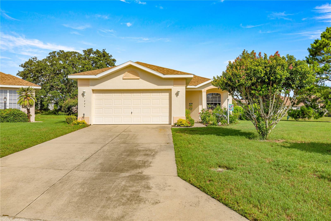
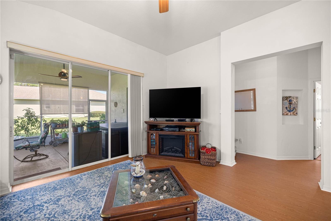
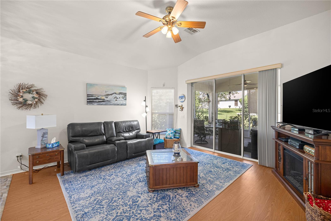
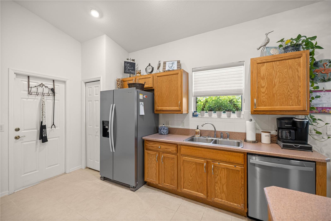
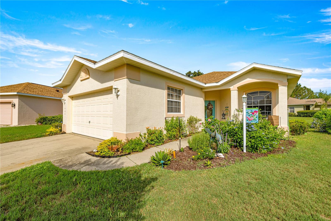
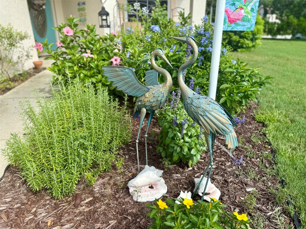
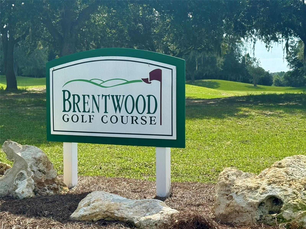
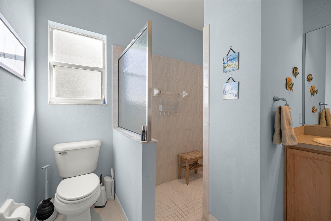
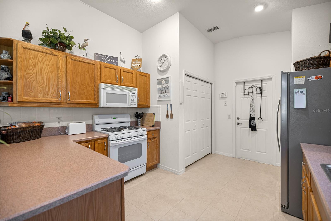

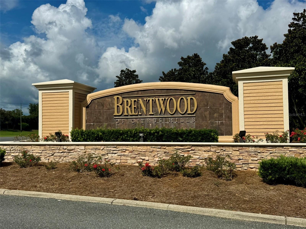
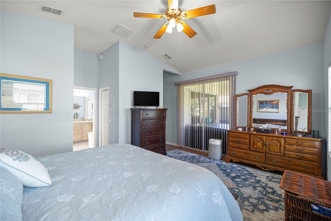
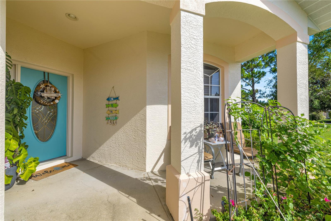
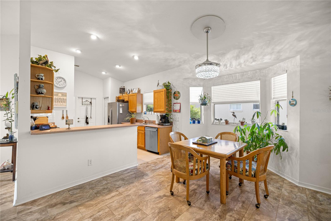
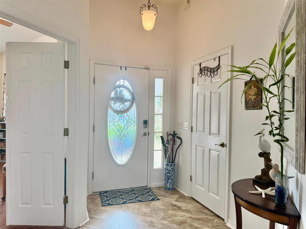
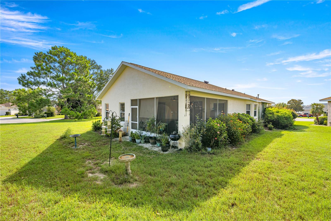
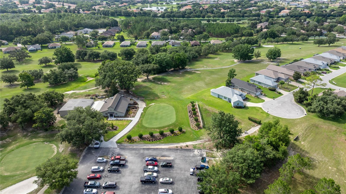
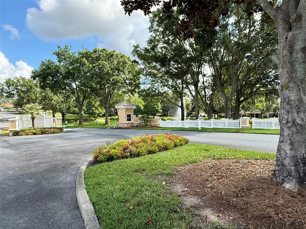
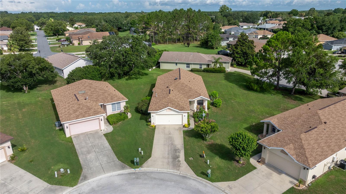
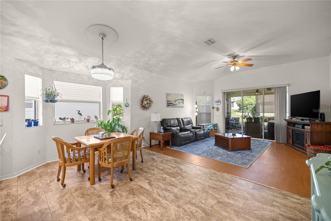
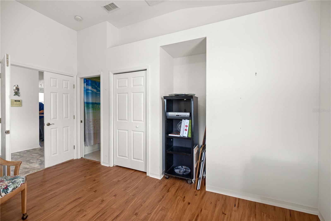
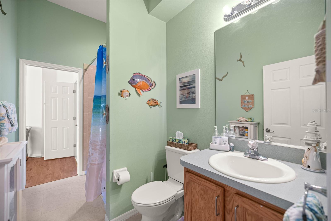
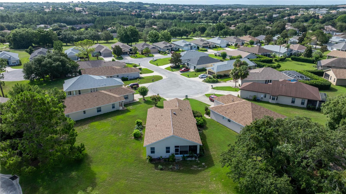

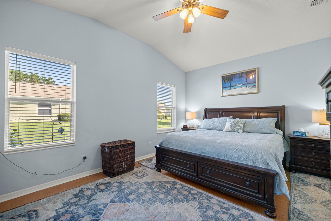
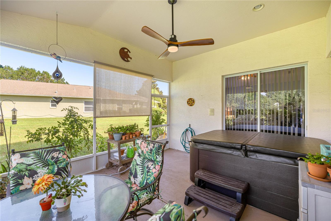
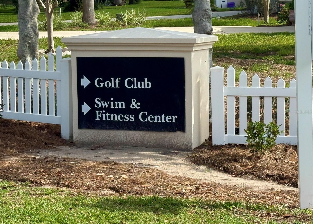
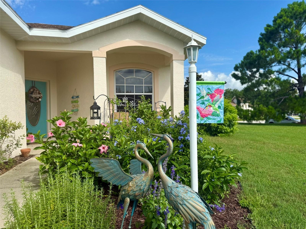
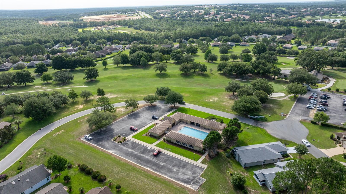
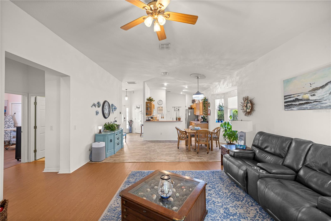
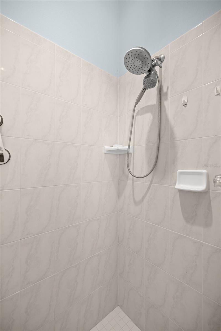
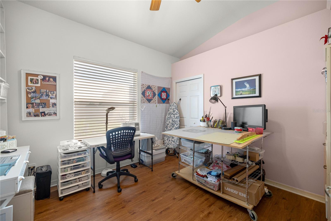
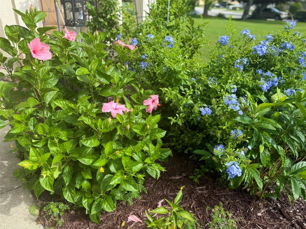
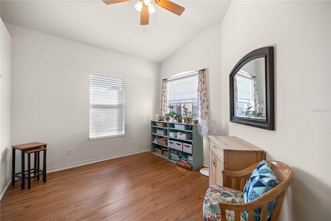
Active
1824 W ZOE CT
$289,900
Features:
Property Details
Remarks
Resort Style Living! Brentwood in the Villages of Citrus Hills is offering this 1678 sq ft, 3 bedroom Open floor plan home located on a cul-de-sac on 1/3 acre site! No through traffic. No carpet. 2024 roof, newer LVP flooring, 2018 HVAC, 2023 Hot tub, newly painted exterior. Ask about a FHA 4.99 PERCENT INTEREST RATE , 30 year fixed rate OR Lender Paid Closing Costs. Call agent for further details. This spacious home offers Vaulted ceilings with a triple slider to your screened lanai & spa! Kitchen w/ Breakfast bar over looks your dining room/living room. Cook with your Natural Gas Stove! Tall ceilings throughout home. The master bedroom boasts sliders to the screened lanai, 2 Walk-in closets & Walk-in tile shower! Bedroom 2 serves as an ensuite with door to bathroom & closet. Find extra storage in the Attic with pull down stairs. Amenities include community pools, Fitness Center, Dog Park, Day Spa, Tennis/Racquetball Cts, Restaurants, Bike Path, Pro Shop, Putting Green and a 9-hole course in Brentwood with 3(18) hole championship golf courses. Rockwood Park will have 16 pickleball cts, new playground, bocci ball, beach tennis, dog park, relaxing pavilion and more! Minutes to shopping, medical, schools, & 4 MINS TO Suncoast Pkwy to Tampa Airport & more! Schedule your showing today!
Financial Considerations
Price:
$289,900
HOA Fee:
174
Tax Amount:
$2492
Price per SqFt:
$172.77
Tax Legal Description:
BRENTWOOD VILLAS IV PB 16 PG 143 LOT 29
Exterior Features
Lot Size:
13497
Lot Features:
Cul-De-Sac
Waterfront:
No
Parking Spaces:
N/A
Parking:
N/A
Roof:
Shingle
Pool:
No
Pool Features:
N/A
Interior Features
Bedrooms:
3
Bathrooms:
2
Heating:
Electric, Heat Pump, Radiant Ceiling
Cooling:
Central Air
Appliances:
Disposal, Dryer, Microwave, Range, Refrigerator
Furnished:
No
Floor:
Laminate, Tile
Levels:
One
Additional Features
Property Sub Type:
Single Family Residence
Style:
N/A
Year Built:
2004
Construction Type:
Block, Stucco
Garage Spaces:
Yes
Covered Spaces:
N/A
Direction Faces:
Southeast
Pets Allowed:
No
Special Condition:
None
Additional Features:
Sidewalk, Sliding Doors
Additional Features 2:
CALL HOA FOR RESTRICTIONS SEE RESTRICTIONS IN ATTACHMENTS
Map
- Address1824 W ZOE CT
Featured Properties