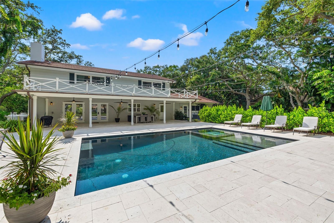
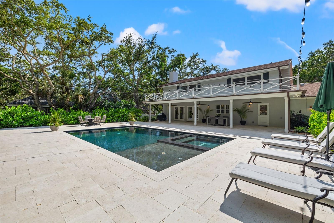
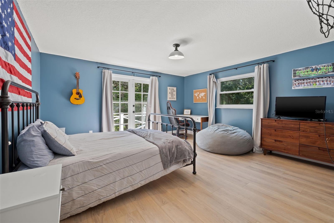
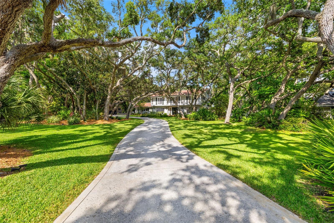
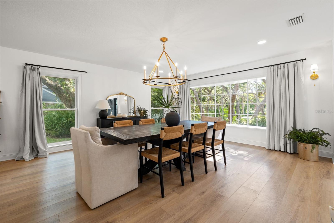
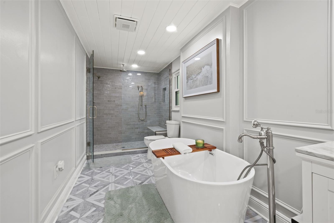
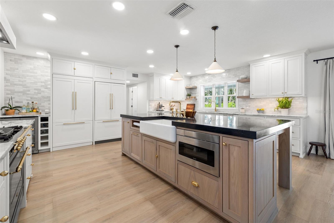
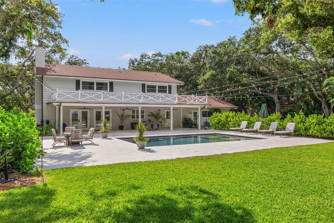
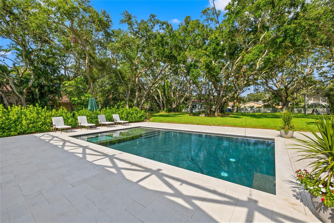
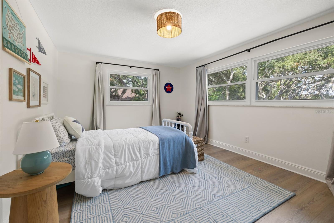
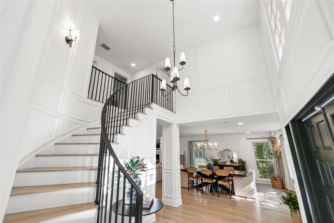
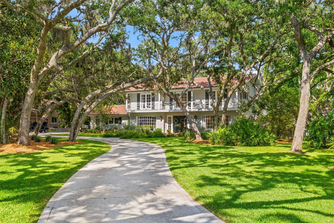
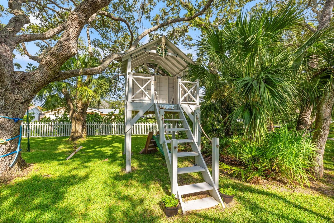
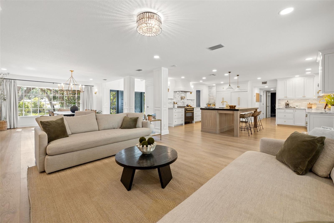
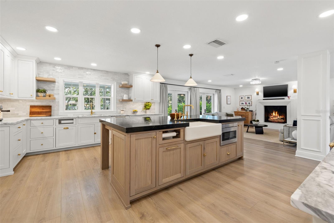
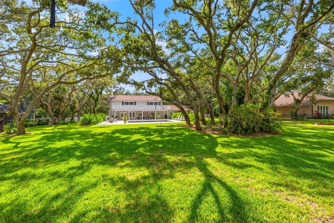
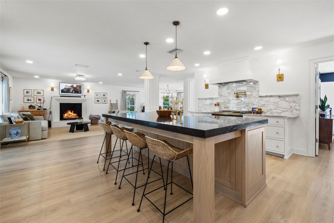
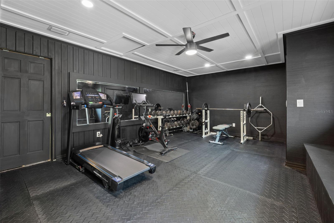
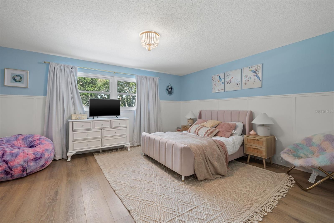
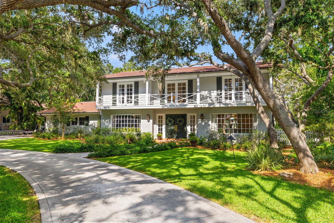
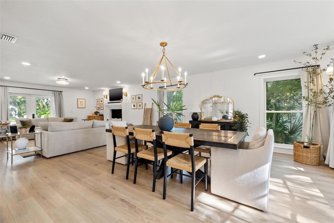
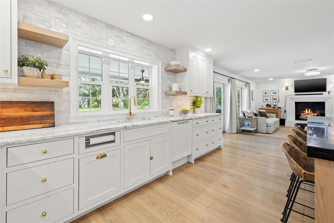
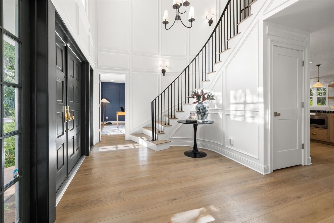
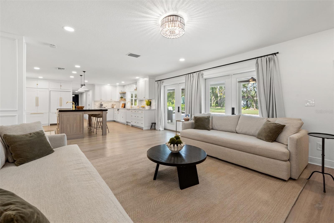
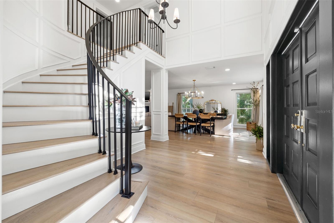
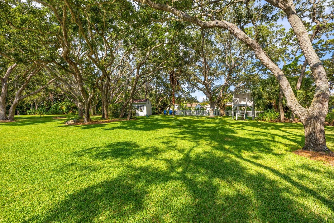
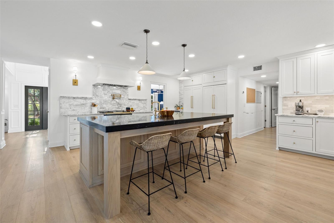
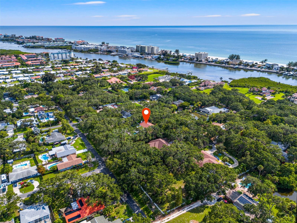
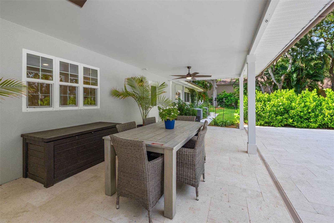
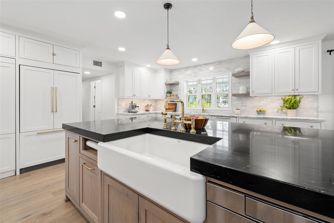
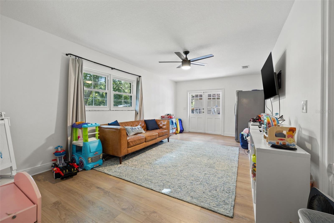
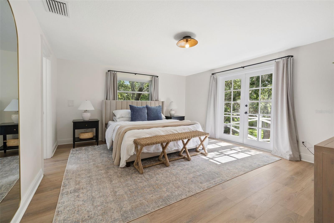
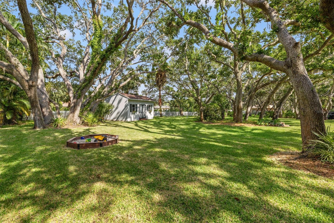
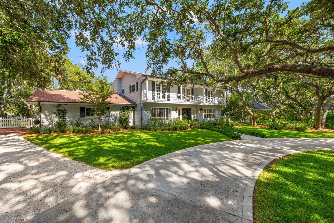
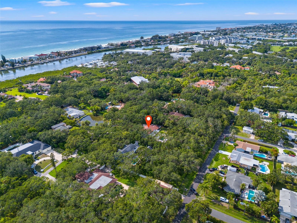
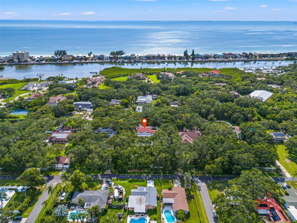
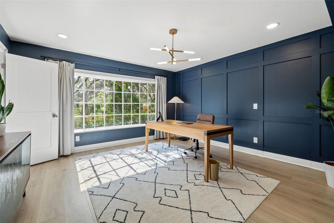
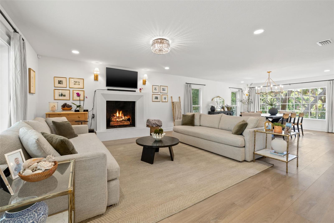
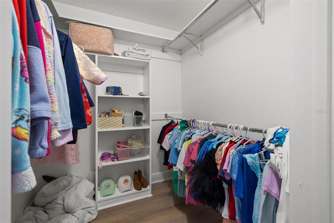
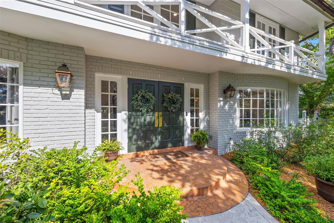
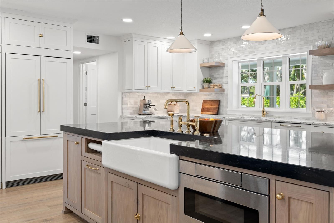
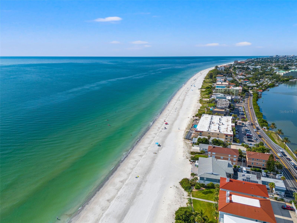
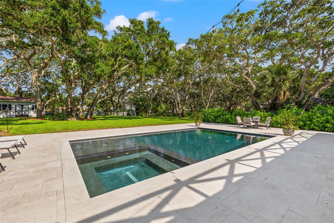
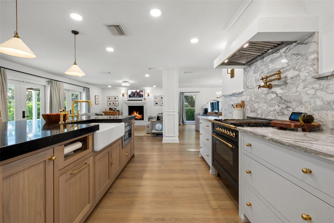
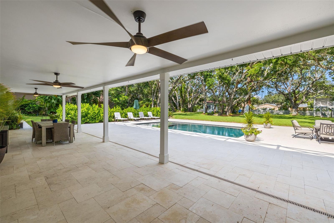
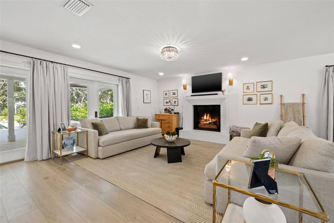
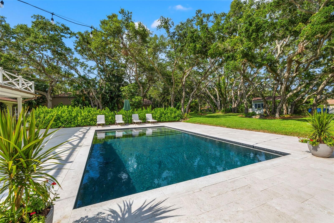
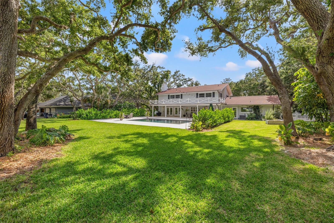
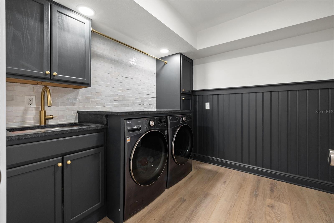
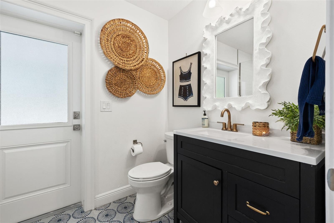
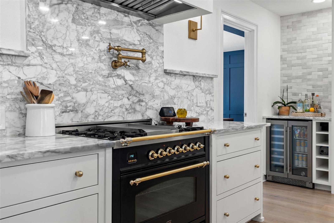
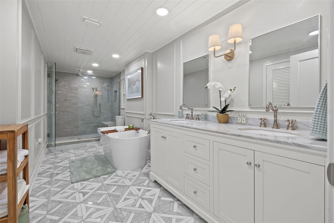
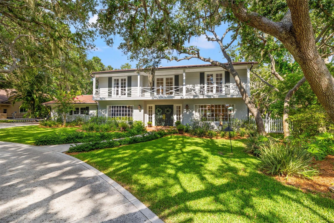
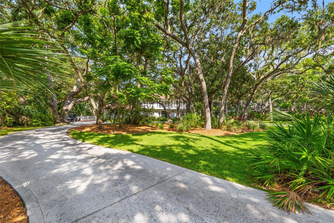
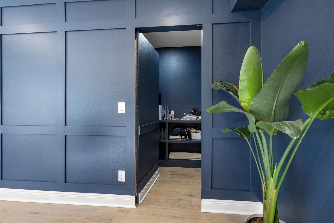
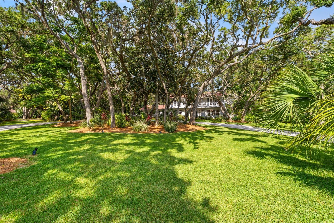
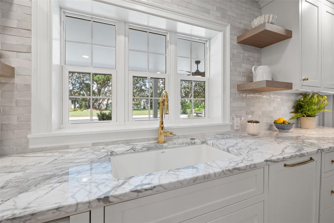
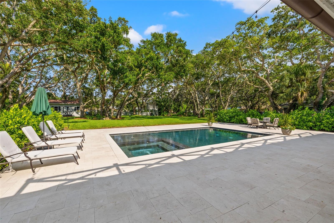
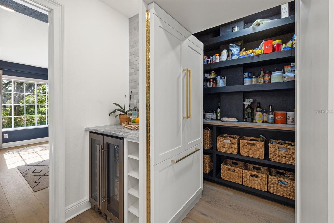
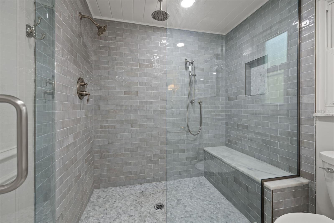
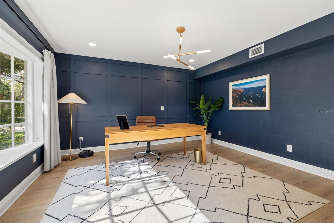
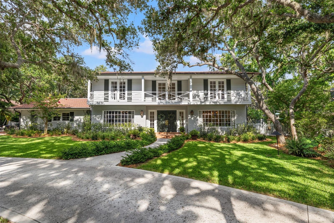
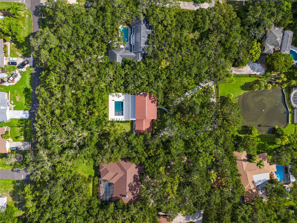
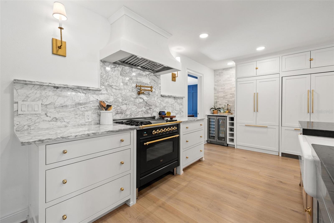
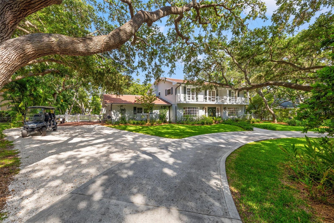
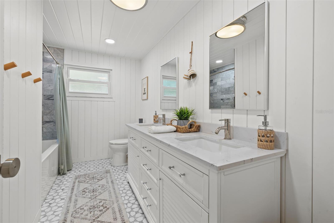
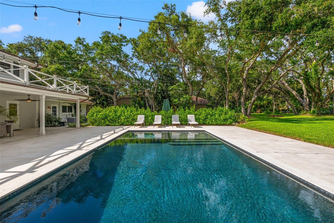
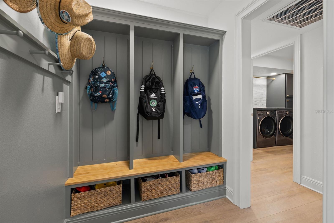
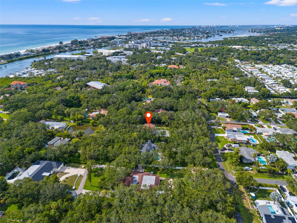
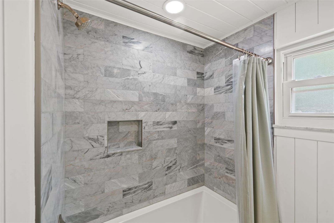
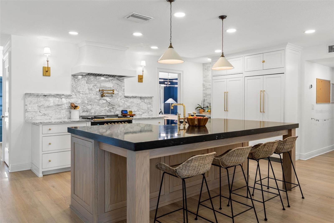
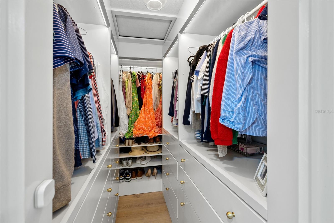
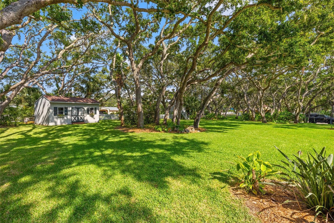
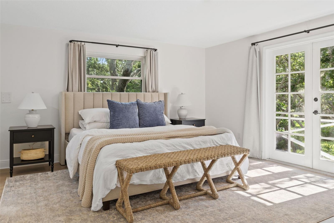
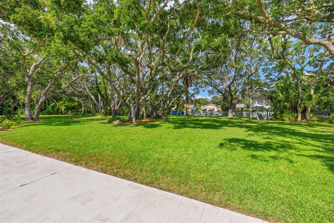
Active
10855 DANIELLE DR
$1,700,000
Features:
Property Details
Remarks
This home is high and dry and suffered NO wind or flood damage from Hurricane Helene or Milton! Welcome to your grand estate! Situated on nearly an acre of land, this Monterey Colonial style home offers 6 spacious bedrooms and 3 full baths, fully renovated in 2022. Located in a quiet corner of unincorporated Pinellas County, the property is surrounded by over 70 century-old live oaks and accessed via a private shared paved drive. The home features a custom concrete circular driveway inlaid with sea shells, a separate parking pad, solid mahogany double entry doors, propane gas entryway lamps, and large bay windows, evoking the charm of an Old Carolina southern antebellum manor. Inside, the grand entryway boasts 17' ceilings, custom woodwork, a curved staircase, and a custom-made iron handrail. The open-design great room offers versatile space for entertaining, with a dining area flowing into a living room with a gas fireplace, adjacent to a custom kitchen. The kitchen, a dream for cooking and entertaining, centers around a 9' oak and honed black marble island, and features locally handmade cabinets, Italian fixtures, a dual-fuel propane/electric stove with convection oven, built-in panel-ready refrigerator and dishwasher, under-counter microwave, and two full-sized sinks. Clever features like a hidden pantry add to its appeal. Adjacent to the kitchen is a well-appointed home office or downstairs bedroom, featuring custom woodwork and a hidden wine closet. The downstairs bathroom serves dual purposes as a guest bath and pool bathroom. The laundry room is both functional and stylish, with full-sized washer and dryer, bead board paneling, custom cabinetry, black quartzite counters, and a deep utility sink. A private gym (or 6th bedroom) with custom wood trim, nickel gap shiplap ceilings, and durable recycled rubber floors is also included. The bonus room, perfect for a playroom, theater room, or in-law suite, has its own private entry. Upstairs, the primary bedroom is filled with natural light from large windows and French doors. The primary suite includes a bathroom with Carrera marble floors, glass walk-in shower, separate soaker tub, large marble double vanity, and a walk-in closet with built-in dressers. Adjacent to the primary bedroom is another large bedroom with a walk-in closet. The third updated bathroom features a double vanity, marble floors, and a Carrara marble tub/shower combo. Two more spacious bedrooms with ample closet space complete the upstairs. Outside, the estate features a custom-built saltwater pool and spa with a natural shell-stone paver surround, and established landscaping hedges, and a fully fenced in yard for added privacy. This beautifully restored southern manor has been meticulously updated with every detail in mind. Make this splendid estate your forever home!
Financial Considerations
Price:
$1,700,000
HOA Fee:
N/A
Tax Amount:
$10409
Price per SqFt:
$427.57
Tax Legal Description:
PART OF SE 1/4 OF SEC 13-30-14 DESC AS FROM NE COR OF GOV'T LOT 4 TH S00D05'12"W 396FT TH N89D18'05"W 30FT TO POB TH S00D05'12"W 132FT TH N89D18'05"W 300FT TH N00D05'12"E 132FT TH S89D18'05"E 300FT TO POB
Exterior Features
Lot Size:
39666
Lot Features:
In County, Landscaped, Near Marina, Oversized Lot, Private, Paved, Unincorporated, Zoned for Horses
Waterfront:
No
Parking Spaces:
N/A
Parking:
Circular Driveway, Driveway
Roof:
Membrane, Shingle
Pool:
Yes
Pool Features:
Gunite, Heated, In Ground, Lighting, Pool Sweep, Salt Water
Interior Features
Bedrooms:
6
Bathrooms:
3
Heating:
Central, Electric, Propane, Zoned
Cooling:
Central Air, Zoned
Appliances:
Convection Oven, Dishwasher, Disposal, Dryer, Exhaust Fan, Gas Water Heater, Microwave, Range, Range Hood, Refrigerator, Tankless Water Heater, Washer
Furnished:
No
Floor:
Ceramic Tile, Luxury Vinyl, Marble, Recycled/Composite Flooring
Levels:
Two
Additional Features
Property Sub Type:
Single Family Residence
Style:
N/A
Year Built:
1970
Construction Type:
Block, Metal Siding, Other, Stucco, Wood Frame
Garage Spaces:
No
Covered Spaces:
N/A
Direction Faces:
West
Pets Allowed:
No
Special Condition:
None
Additional Features:
Balcony, French Doors, Garden, Hurricane Shutters, Irrigation System, Lighting, Rain Gutters, Storage
Additional Features 2:
See county restrictions involving leasing property, if any.
Map
- Address10855 DANIELLE DR
Featured Properties