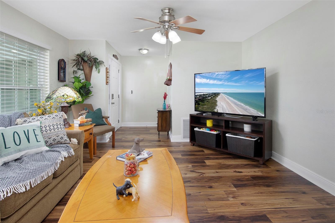
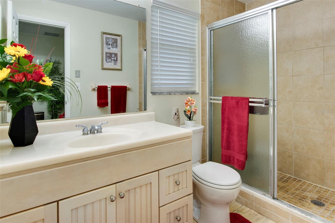
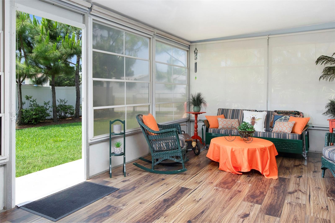
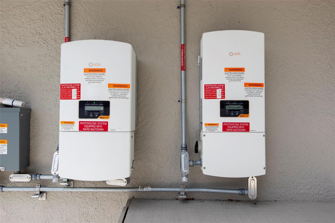
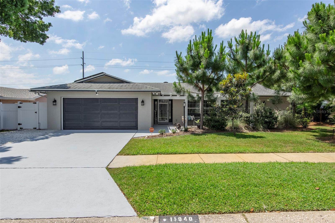
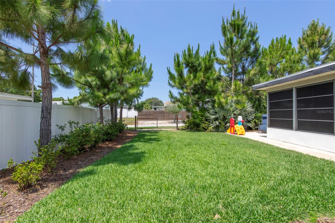
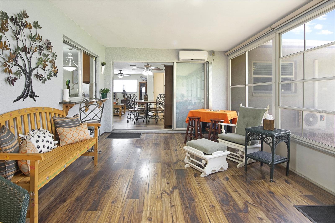
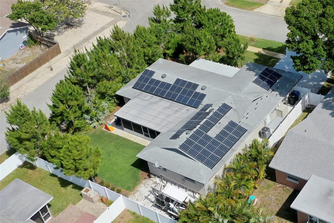
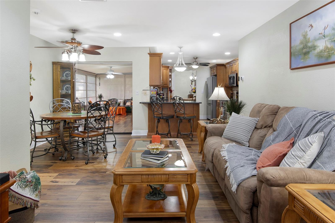
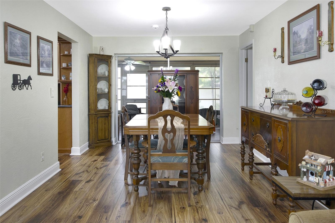
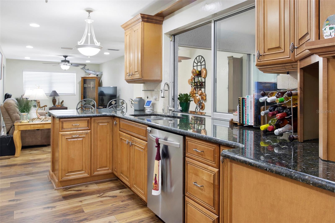
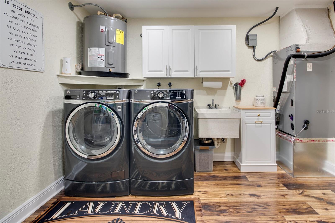
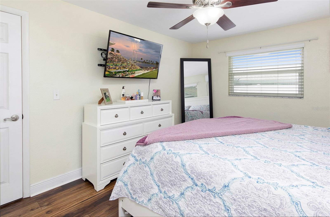
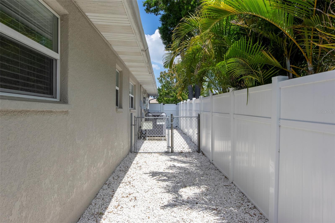
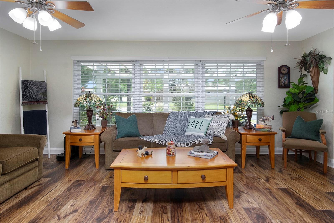
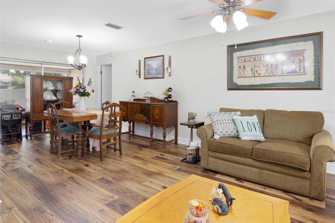
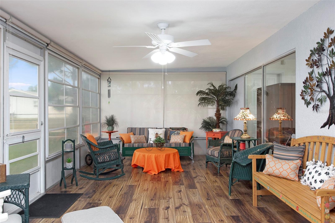
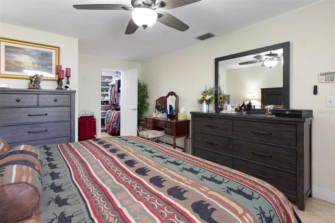
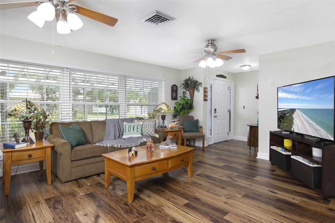
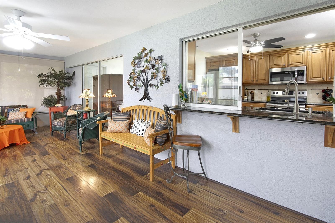
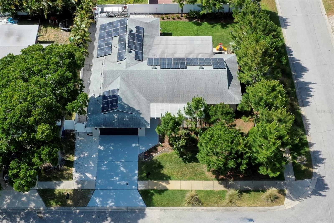
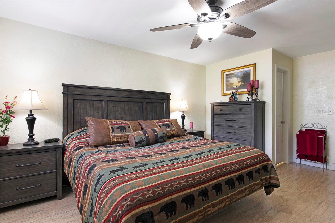
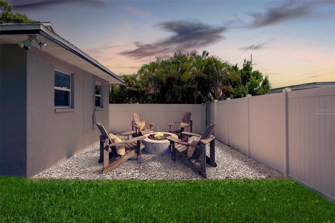
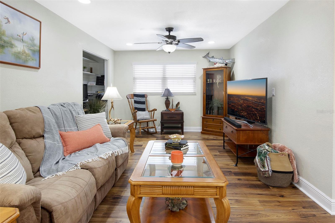
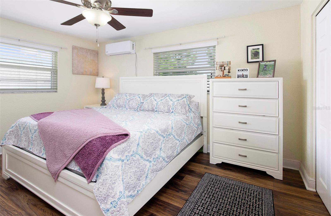
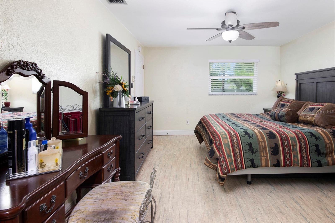
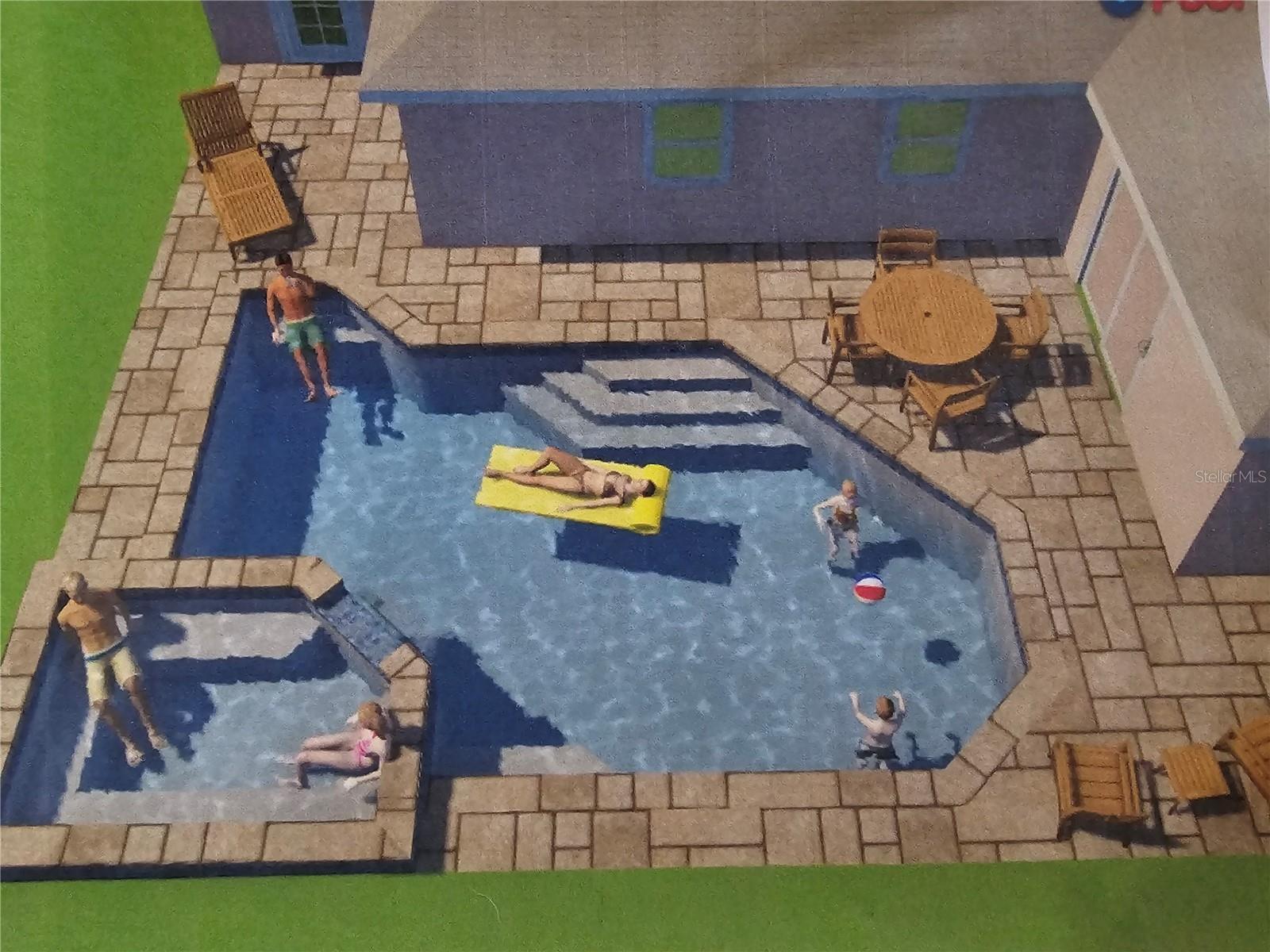
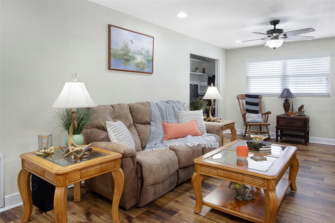
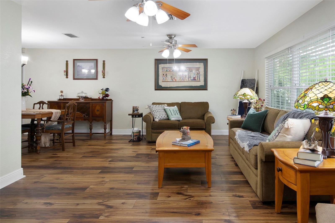
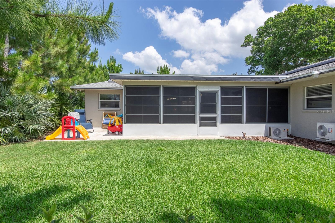
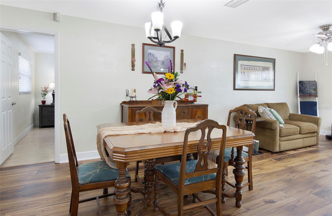
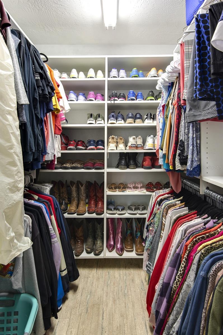
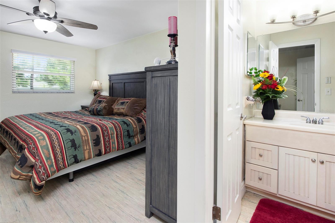
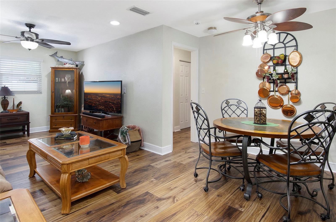
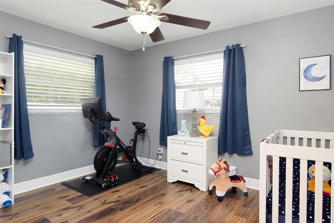
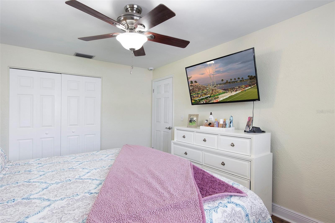
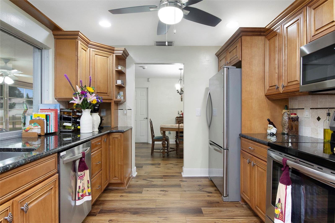
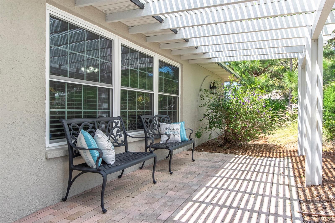
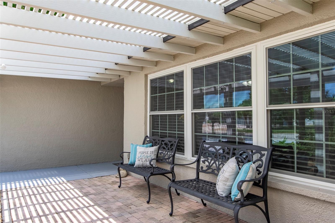
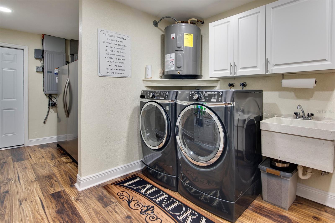
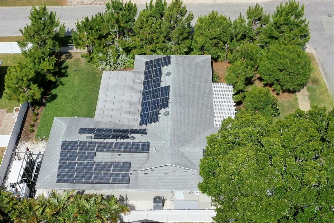
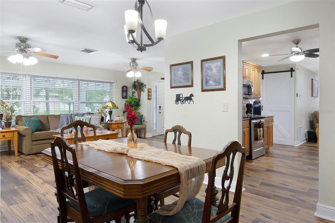
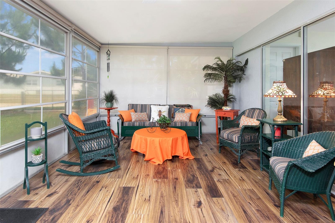
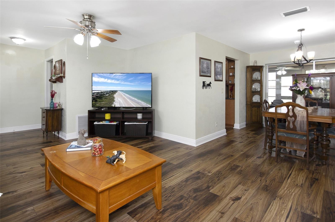
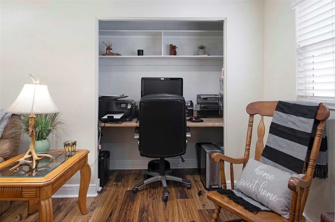
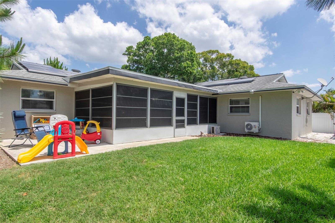
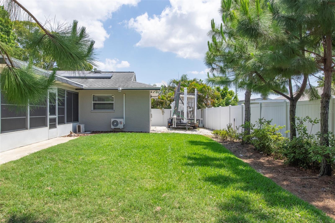
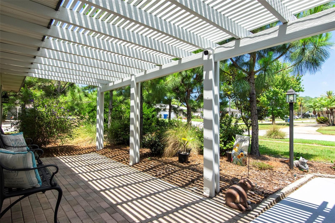
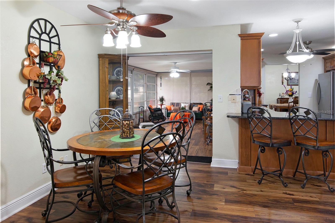
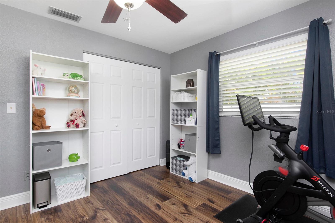
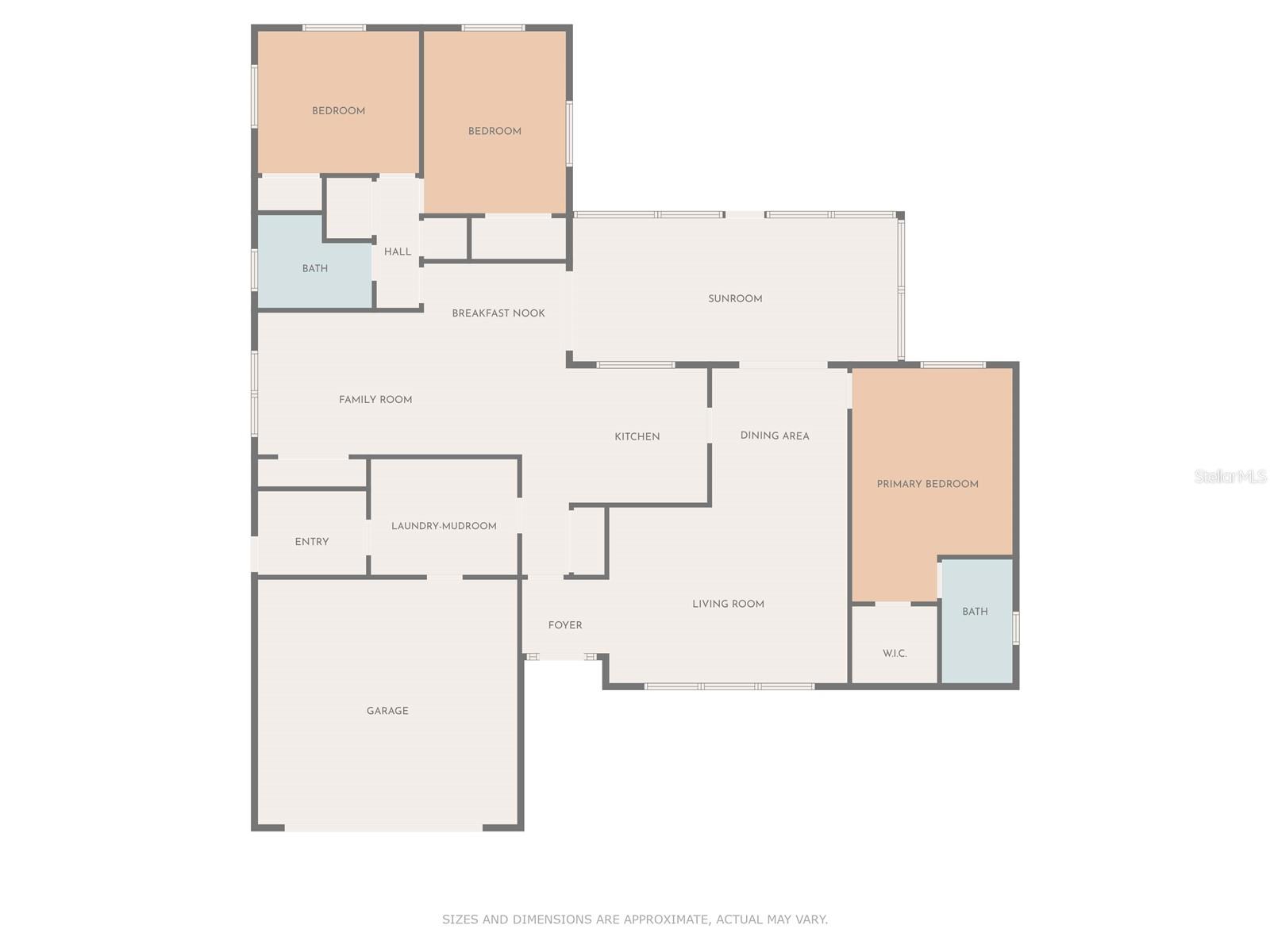
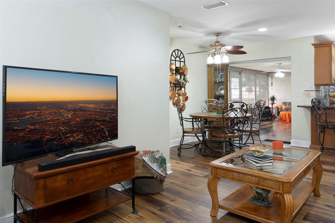
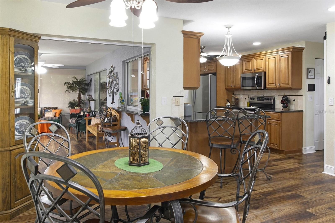
Active
11040 126TH TER
$575,000
Features:
Property Details
Remarks
Great spacious home in the Seminole High and Osceola Middle school district! With it's updated kitchen, generous gathering spaces, large primary bedroom and room-for-a-pool fenced corner lot, this home checks all the boxes. There are even solar panels which will be paid off at closing! The home, which has a great floor plan and split bedrooms is currently set up as a 3 bedroom with a living room, family room and air-conditioned sun room so there are plenty of places for visiting, watching the game, doing crafts or a playroom for the kids or grandkids. There is counter seating in the kitchen, a place for casual dining AND a formal dining area. If you need work from home space, it's here. The home also has a spectacular laundry room with new washer and dryer large enough for a double refrigerator (does not convey) and ample additional storage. One would think something must be missing, but there are even closets galore, the roof and air conditioning were done in 2016, windows and doors in 2017 and the electrical in 2019. Located near Seminole City Center, this home offers convenience to shopping, dining, entertainment, parks, bike trails, schools, churches and the beautiful beaches of Florida's Gulf Coast. Don't miss out on the opportunity to own this exceptional property in a highly sought-after location.
Financial Considerations
Price:
$575,000
HOA Fee:
N/A
Tax Amount:
$3837
Price per SqFt:
$267.32
Tax Legal Description:
ORANGEWOOD ESTATES SUB SECTION 2 BLK B, LOT 1
Exterior Features
Lot Size:
8198
Lot Features:
Corner Lot, In County, Landscaped, Sidewalk, Paved
Waterfront:
No
Parking Spaces:
N/A
Parking:
Driveway, Garage Door Opener
Roof:
Shingle
Pool:
No
Pool Features:
N/A
Interior Features
Bedrooms:
3
Bathrooms:
2
Heating:
Central, Electric, Solar
Cooling:
Central Air, Mini-Split Unit(s)
Appliances:
Dishwasher, Disposal, Electric Water Heater, Microwave, Range
Furnished:
No
Floor:
Laminate, Other, Tile
Levels:
One
Additional Features
Property Sub Type:
Single Family Residence
Style:
N/A
Year Built:
1974
Construction Type:
Block, Stucco
Garage Spaces:
Yes
Covered Spaces:
N/A
Direction Faces:
West
Pets Allowed:
No
Special Condition:
None
Additional Features:
Sidewalk
Additional Features 2:
confirm with city and county and restrictions on rentals Buyer may desire to offer.
Map
- Address11040 126TH TER
Featured Properties