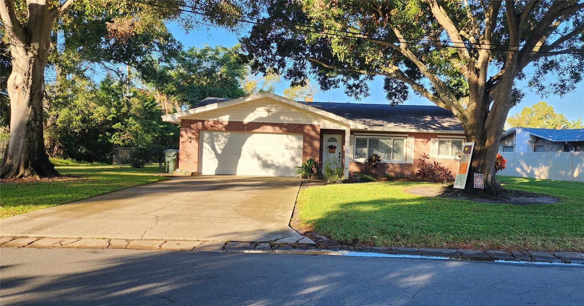
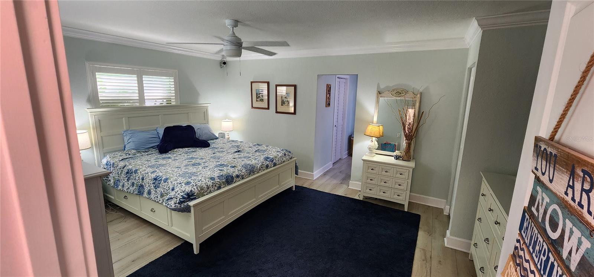
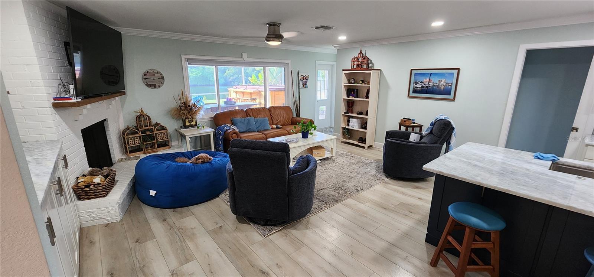
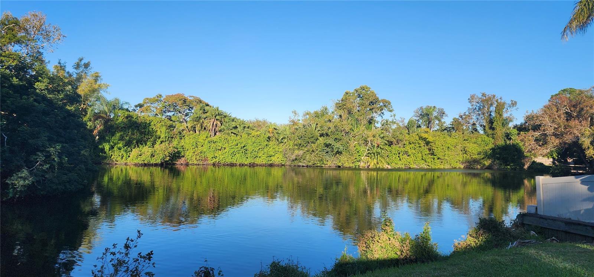
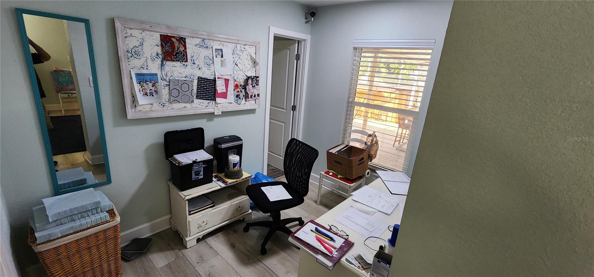
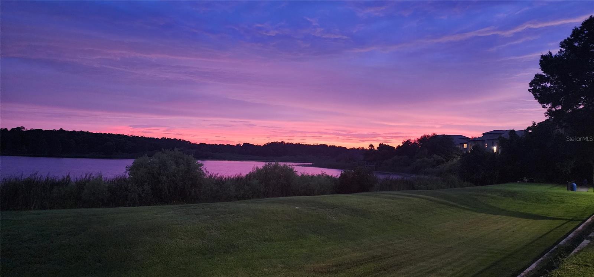
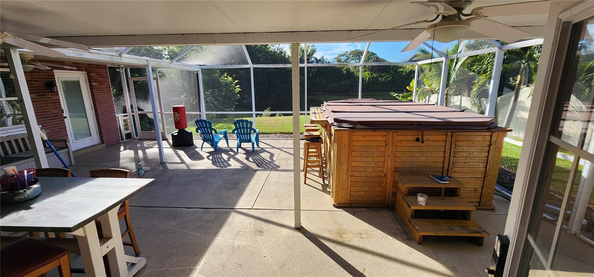
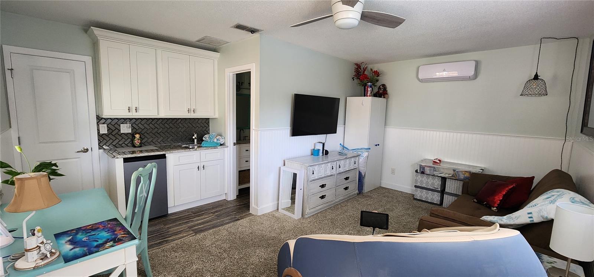
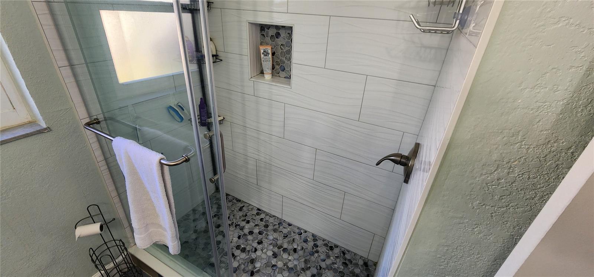
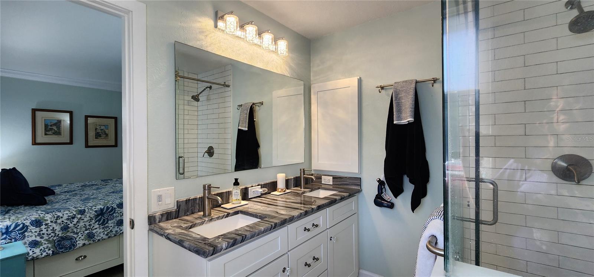
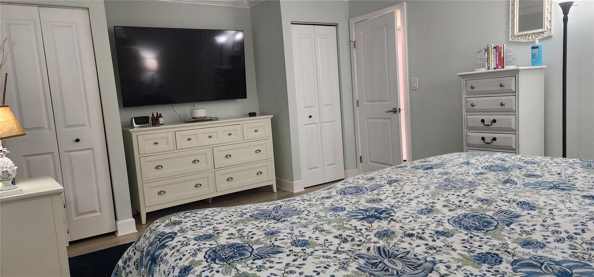
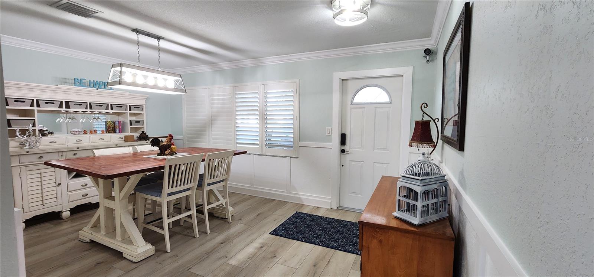
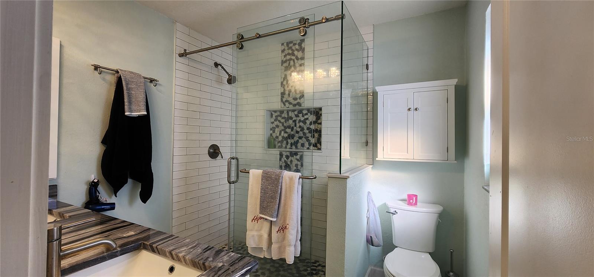
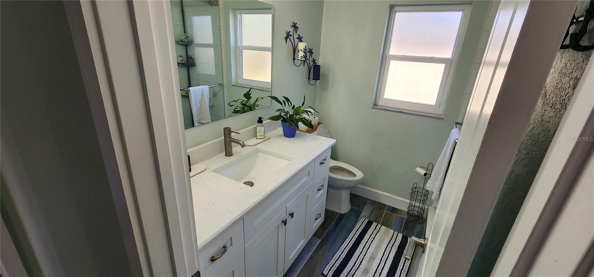
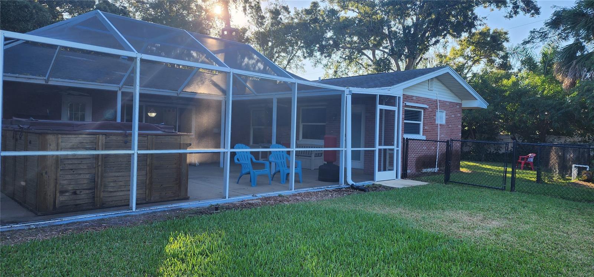
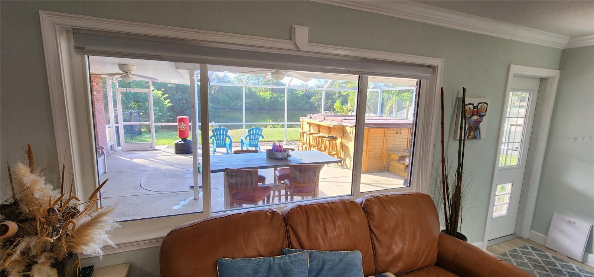
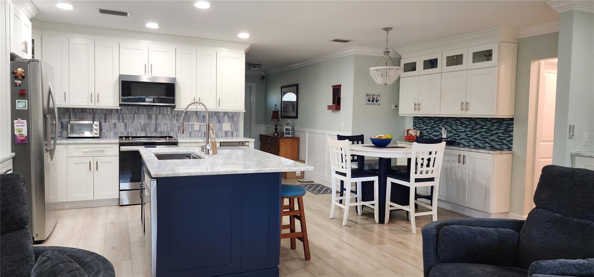
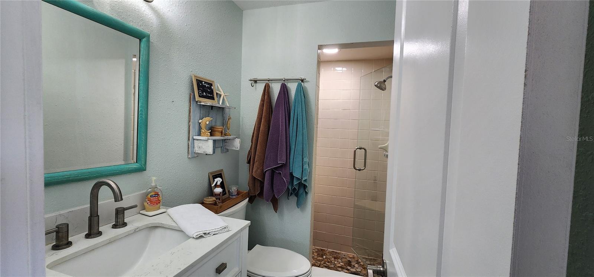
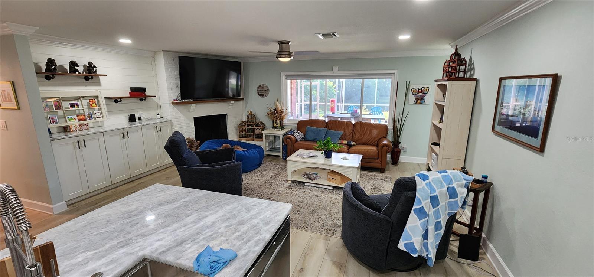
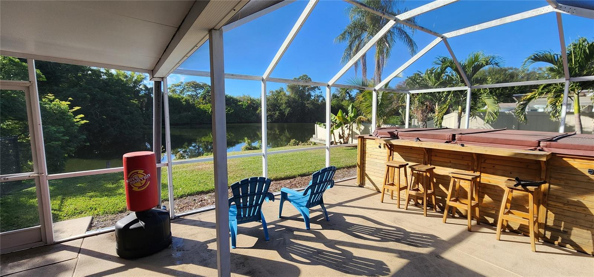
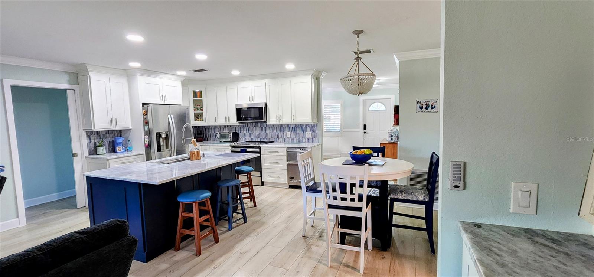
Active
418 IMPERIAL DR
$590,000
Features:
Property Details
Remarks
This home has been completely remodeled as of 2021!!!! Very open floor plan and looks like a model home! Kitchen has lots of white shaker cabinetry, quartzite countertops, stainless appliances, Viking trash compactor, 31" Single Bowl sink, deco panels.... a cooks paradise! Family room has beautiful brick fireplace & overlooks the screened enclosure & gorgeous lake! Split floorplan! Lots of closet space! Master bedroom has 2 coat closets and a walk-in closet, along with a private office! 4th bedroom / gameroom / mother-in-law suite has custom cabinetry, a mini fridge, undercounter and over-counter lighting, & has a private door to the lanai, overlooking breathtaking scenery! This home has lots of crown molding, extra wide baseboards, luxury vinyl plank flooring, wainscoting, and many beautiful touches. All 3 bathrooms have been updated! It's is a must-see and looks like a brand new home with definite pride of ownership! Spacious interior laundry room with cabinetry! Built-in dog door! 2 car garage. Hurricane shutters. Spacious screened lanai with large tv and the largest swim spa available at "Spa Manufacturers" on Ulmerton.... (the big yellow duck). Only 15 minutes from the beach & beautiful golf courses. Shopping & restaurants within very close proximity!
Financial Considerations
Price:
$590,000
HOA Fee:
N/A
Tax Amount:
$5548
Price per SqFt:
$290.93
Tax Legal Description:
PARKWAY ESTATES 1ST ADD LOT 102
Exterior Features
Lot Size:
18748
Lot Features:
Corner Lot, Landscaped
Waterfront:
Yes
Parking Spaces:
N/A
Parking:
Driveway, Garage Door Opener, On Street
Roof:
Shingle
Pool:
Yes
Pool Features:
Above Ground, Heated, Lighting, Screen Enclosure
Interior Features
Bedrooms:
4
Bathrooms:
3
Heating:
Central, Electric, Heat Pump
Cooling:
Central Air, Mini-Split Unit(s), Zoned
Appliances:
Dishwasher, Disposal, Electric Water Heater, Ice Maker, Microwave, Range, Refrigerator, Trash Compactor
Furnished:
Yes
Floor:
Carpet, Tile, Vinyl
Levels:
One
Additional Features
Property Sub Type:
Single Family Residence
Style:
N/A
Year Built:
1977
Construction Type:
Block, Brick, Stucco
Garage Spaces:
Yes
Covered Spaces:
N/A
Direction Faces:
East
Pets Allowed:
Yes
Special Condition:
None
Additional Features:
Hurricane Shutters, Lighting, Private Mailbox, Rain Gutters
Additional Features 2:
N/A
Map
- Address418 IMPERIAL DR
Featured Properties