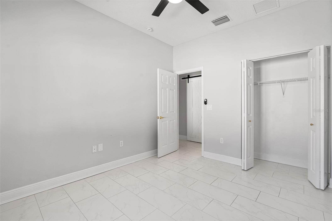
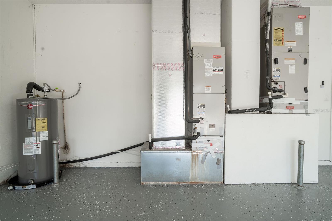
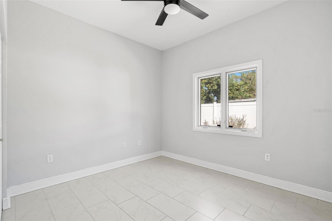
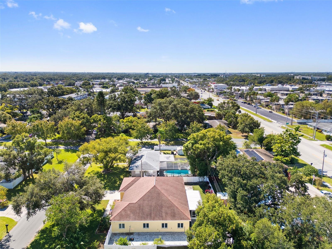
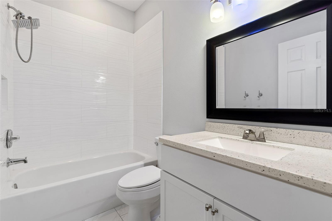
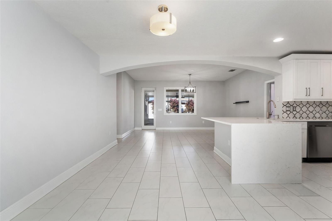
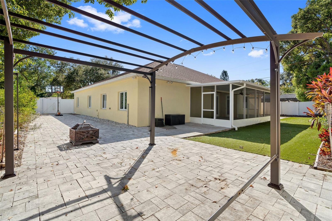
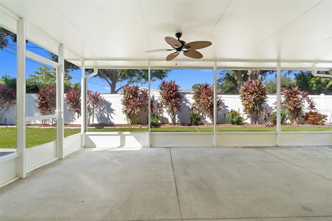
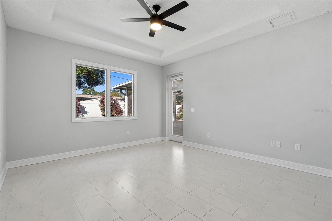
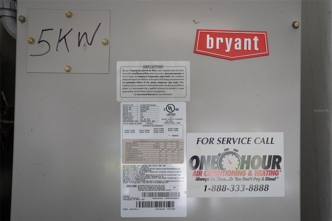
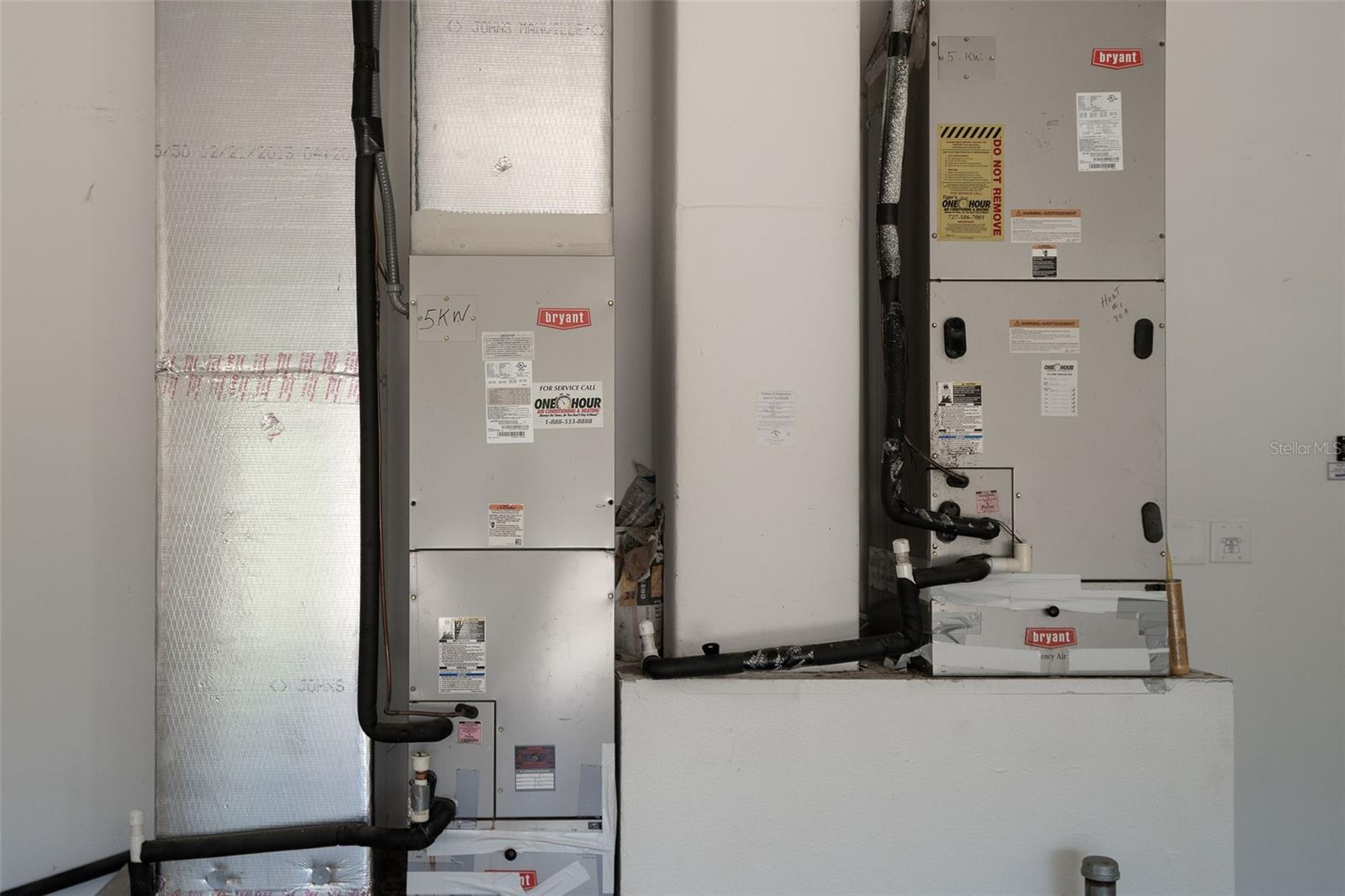
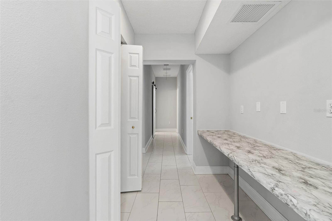
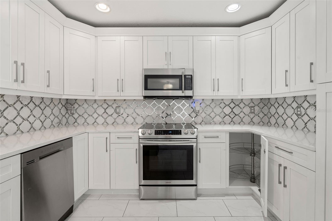
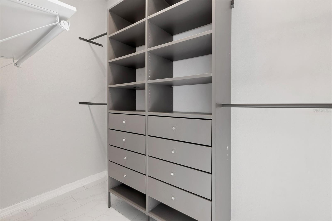
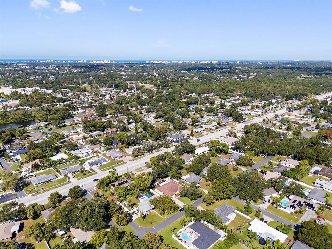
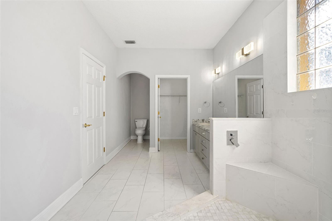
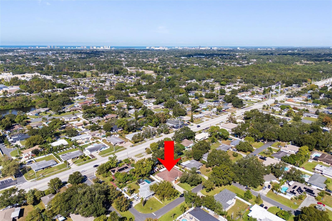
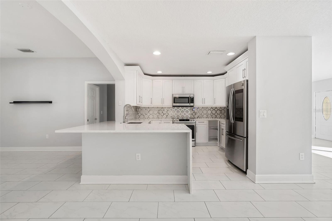
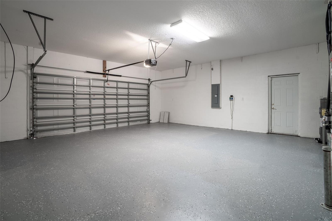
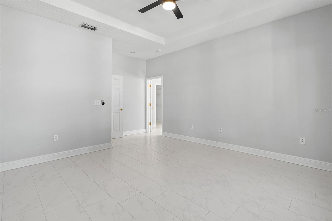
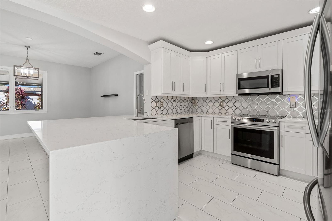
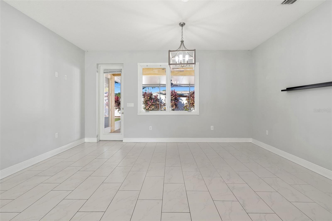
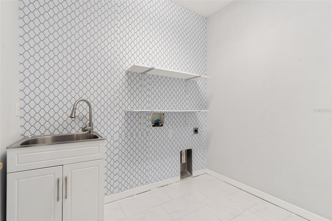
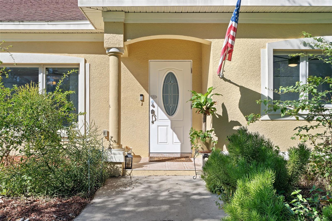
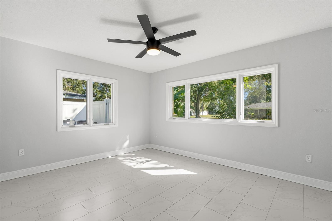
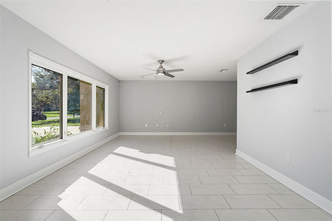
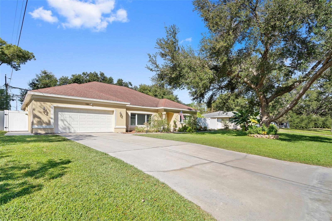
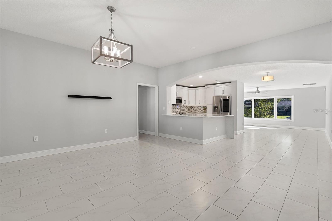
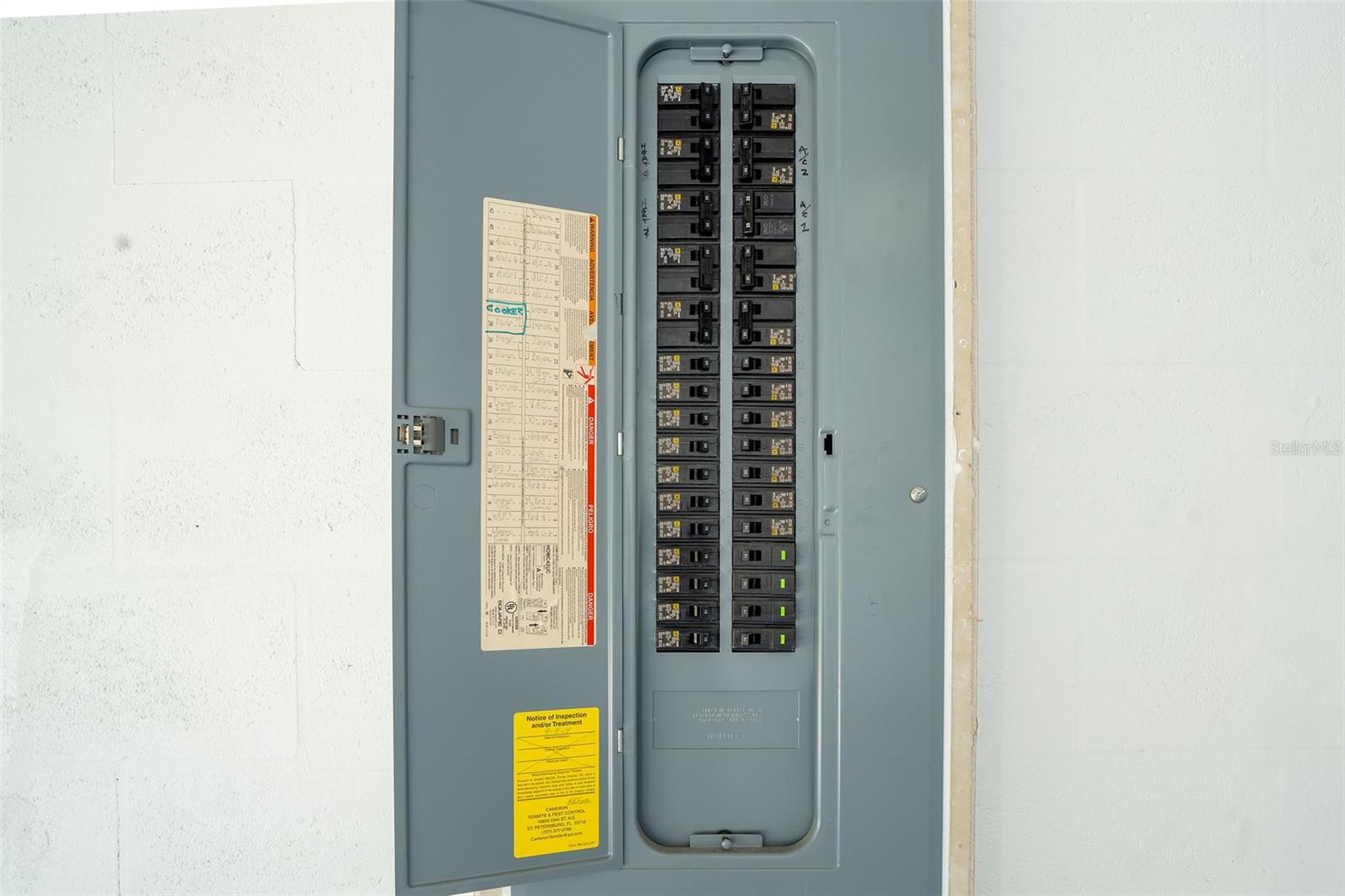
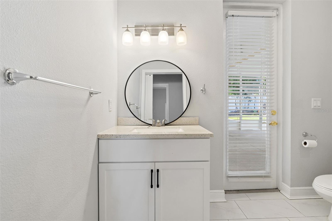
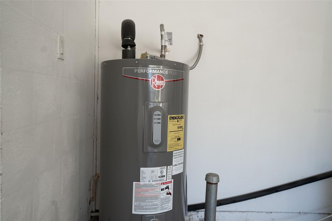
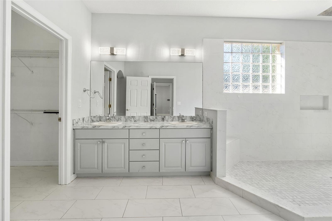
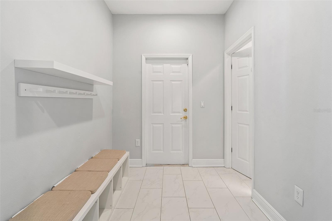
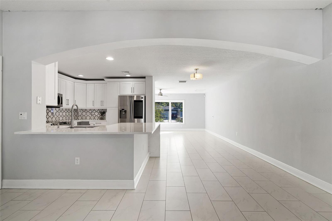
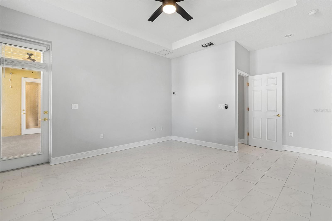
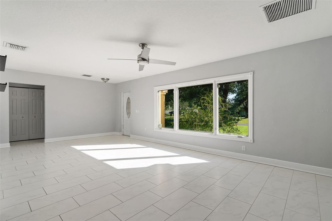
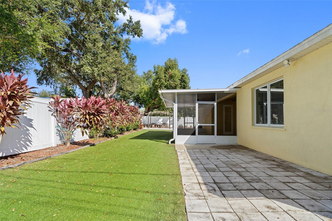
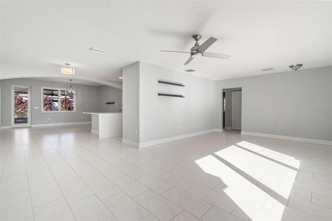
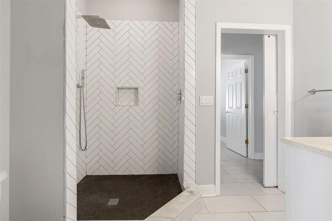
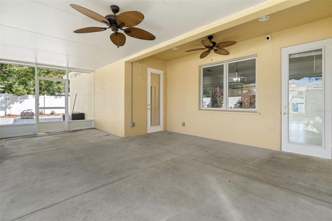
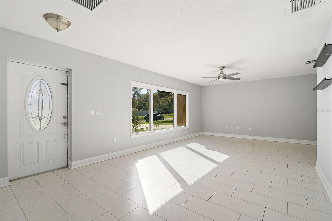
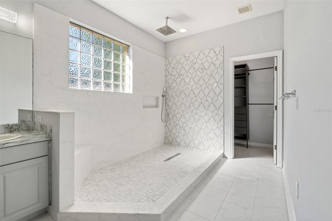
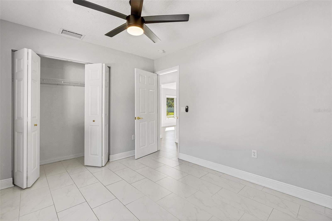
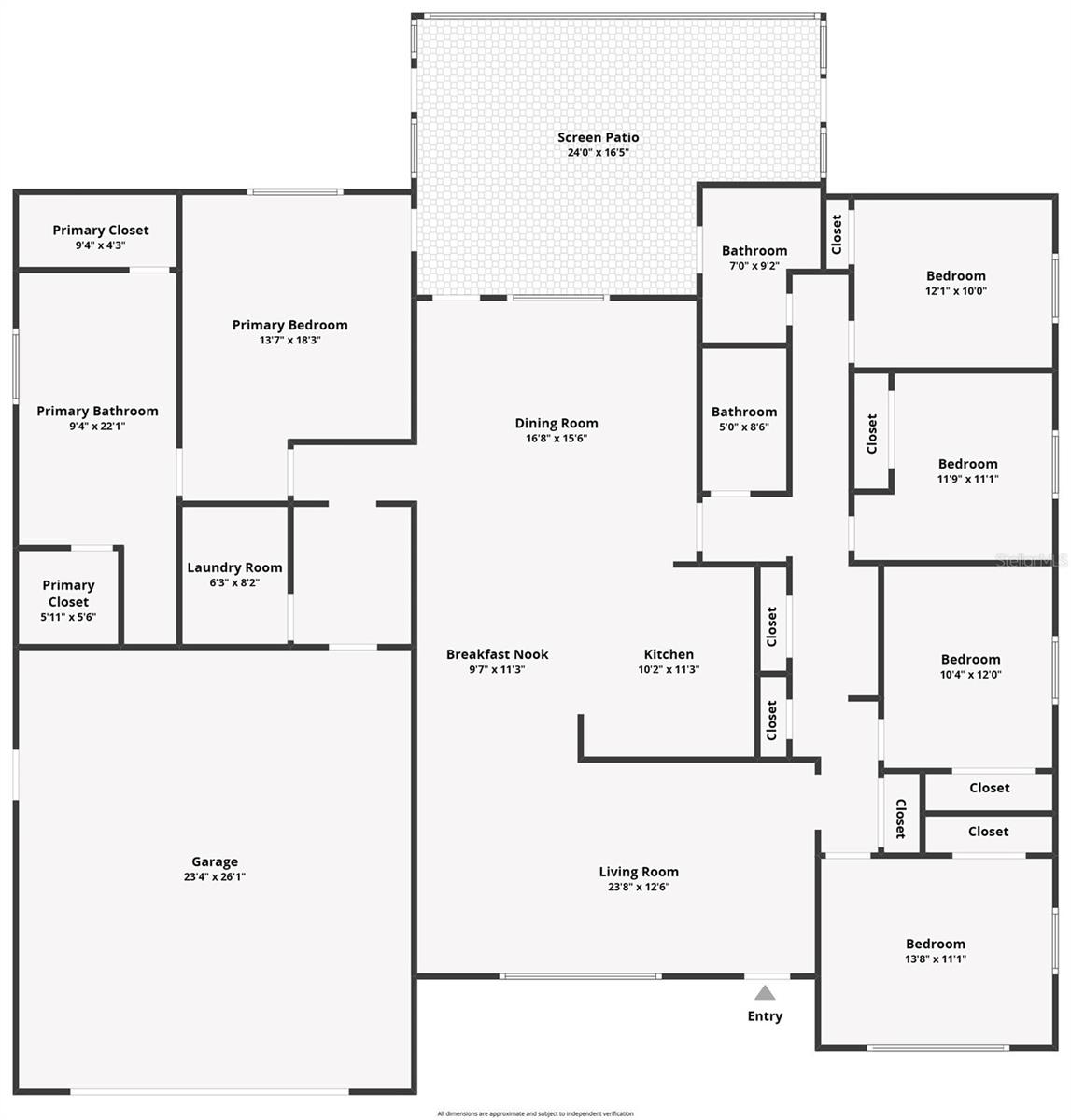
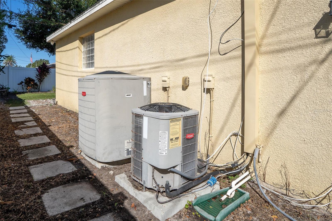
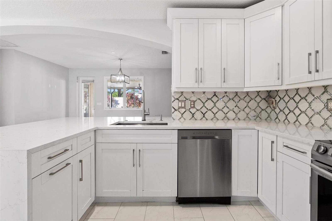
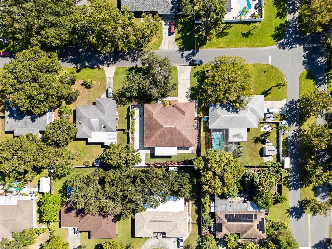
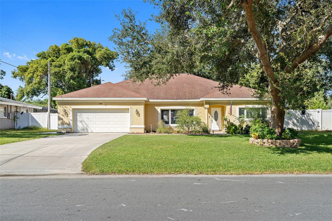
Active
490 WOODLAND DR
$675,500
Features:
Property Details
Remarks
This beautiful mid-center home has been totally redesigned/rebuilt into a modern high ceiling, open concept, large and ready to move in home. This house offers 5 bedrooms, 3 full bathrooms and an oversize double garage. The split floor plan has excellent layout making entertainment easy and yet offering privacy for the family. The kitchen is beautiful with contemporary white cabinets, quartz countertops, stainless steel appliances and a modern backsplash adding elegance to the kitchen. Big windows and porcelain tile throughout add natural lighting; spacious ensuite master bedroom with two walk-in closets and a large rain showerhead for a wider, gentle spray; office home or kids studding station; laundry room with W & D hookups and a functional mudroom to keep the dirt and mud out of the main living area; screened in lanai, paved area with pergola for relaxation and white vinyl fenced-in backyard. Beautiful treelined street, great neighborhood in NO restricted community, NO flood zone and NO evacuation zone. It is conveniently located near school, park and everyday needed business. This is “As Is” sale with right to inspect.
Financial Considerations
Price:
$675,500
HOA Fee:
0
Tax Amount:
$9301
Price per SqFt:
$271.94
Tax Legal Description:
KEENE FOREST LOT 57
Exterior Features
Lot Size:
9901
Lot Features:
City Limits, In County, Near Public Transit, Paved
Waterfront:
No
Parking Spaces:
N/A
Parking:
Driveway, Oversized
Roof:
Shingle
Pool:
No
Pool Features:
N/A
Interior Features
Bedrooms:
5
Bathrooms:
3
Heating:
Central, Electric
Cooling:
Central Air
Appliances:
Dishwasher, Disposal, Electric Water Heater, Microwave, Range, Refrigerator
Furnished:
Yes
Floor:
Tile
Levels:
One
Additional Features
Property Sub Type:
Single Family Residence
Style:
N/A
Year Built:
1957
Construction Type:
Block, Stucco
Garage Spaces:
Yes
Covered Spaces:
N/A
Direction Faces:
East
Pets Allowed:
No
Special Condition:
None
Additional Features:
Lighting, Sidewalk
Additional Features 2:
Buyer to Verify Lease Restrictions with City of Largo.
Map
- Address490 WOODLAND DR
Featured Properties