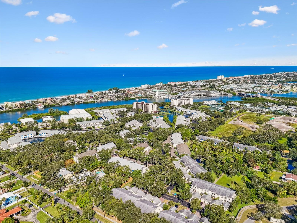
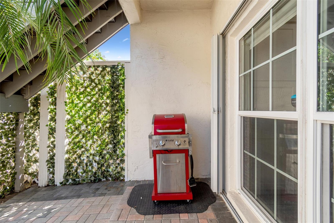
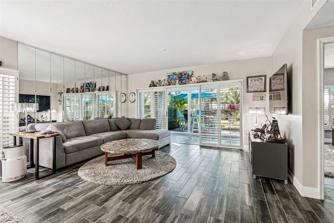
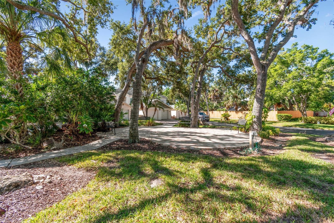
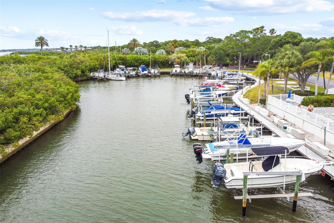
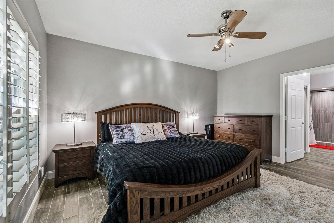
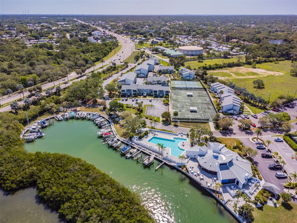
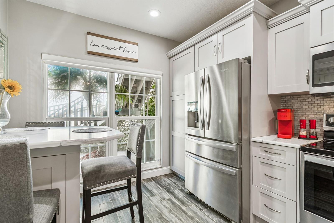
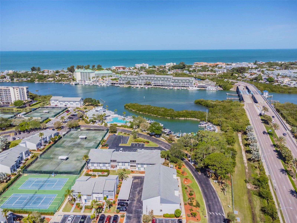
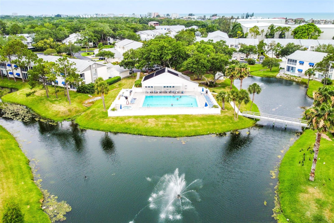
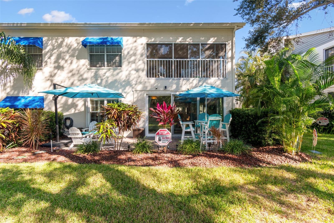
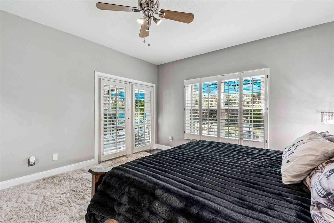
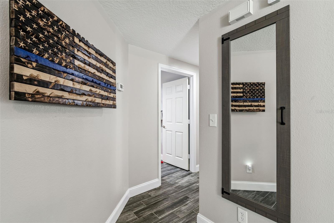
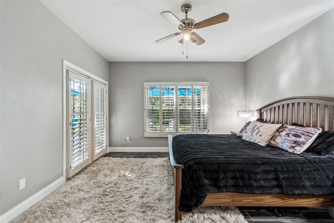
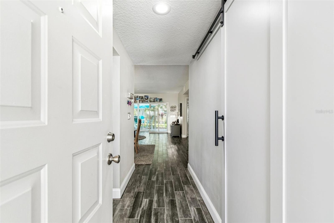
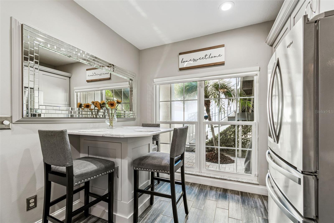
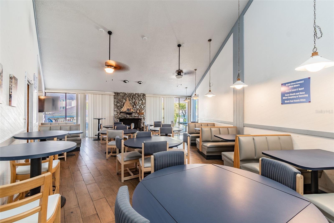
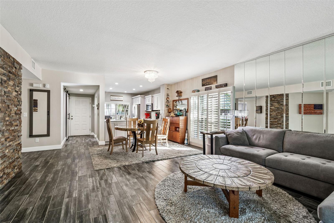
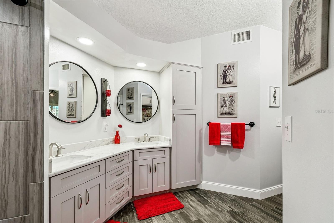
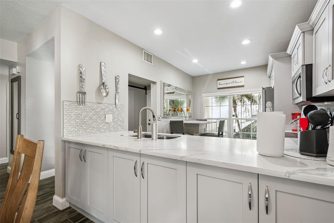
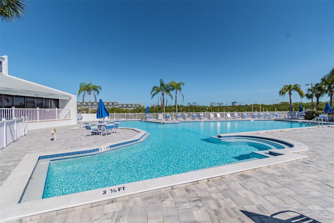
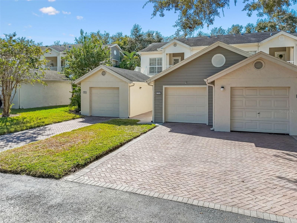
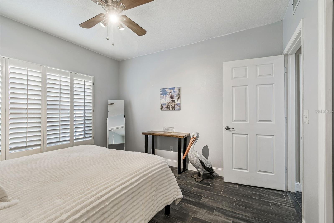
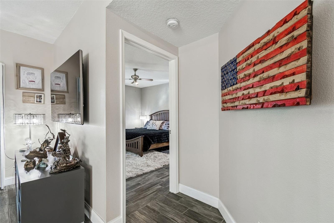
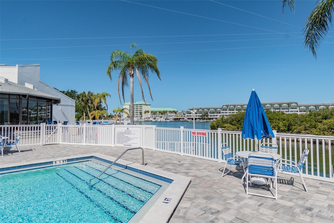
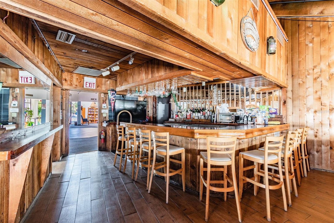
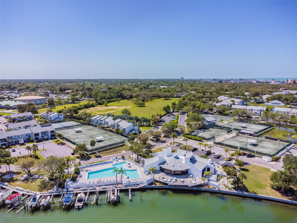
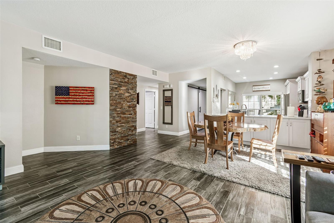
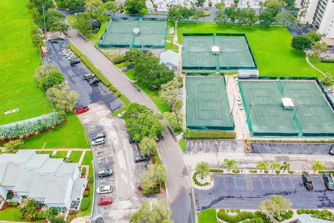
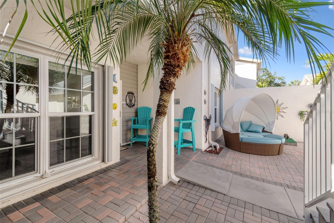
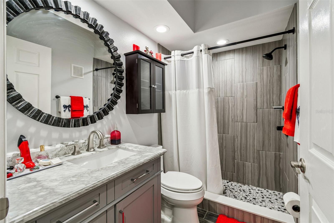
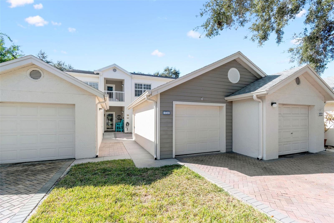
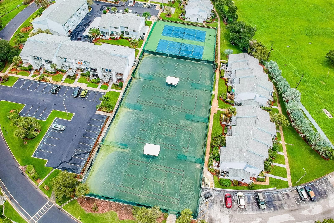
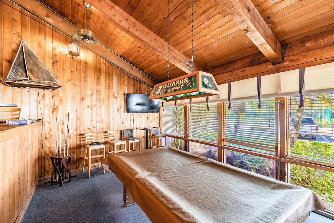
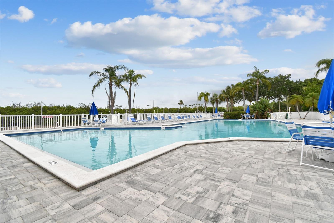
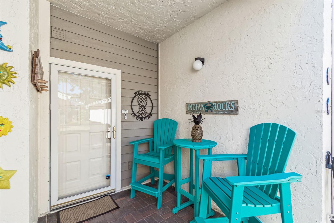
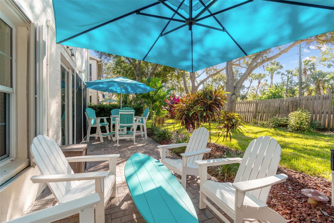
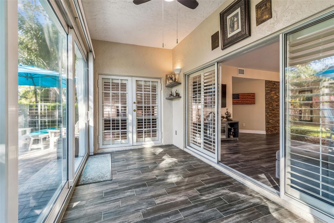
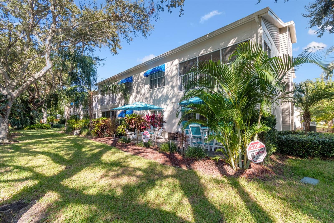
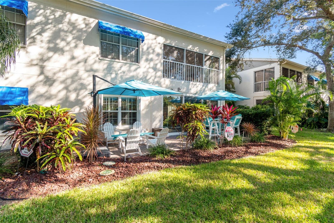
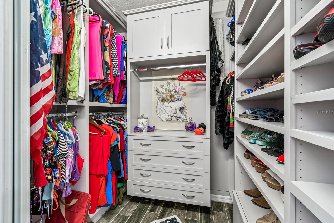
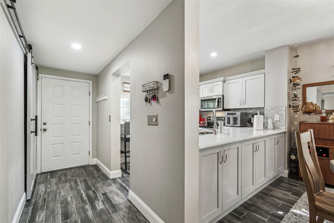
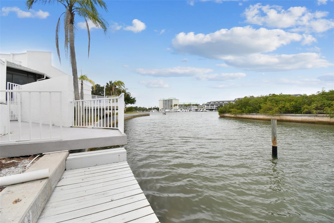
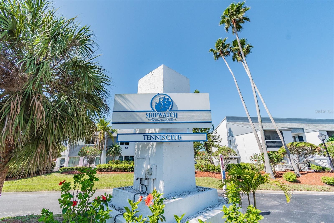
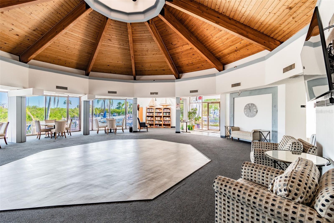
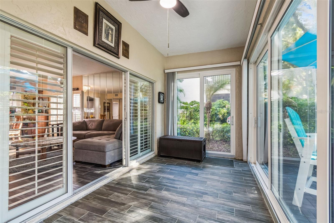
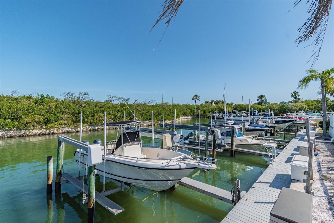
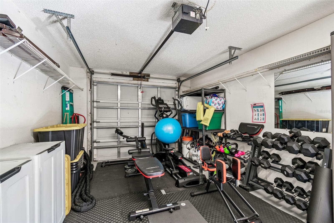
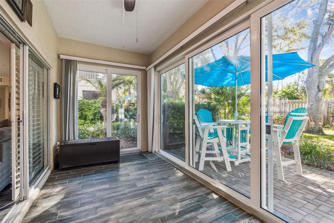
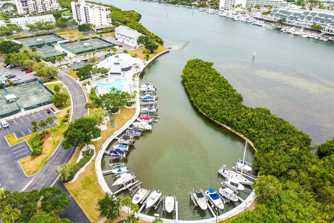
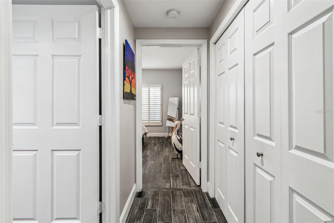
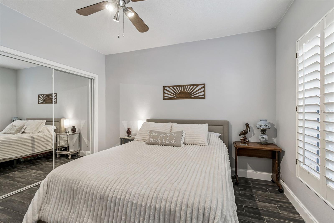
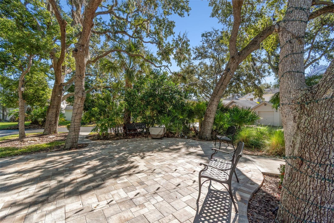
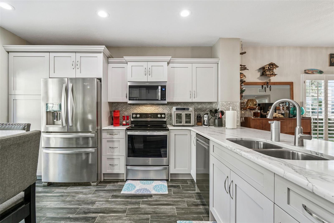
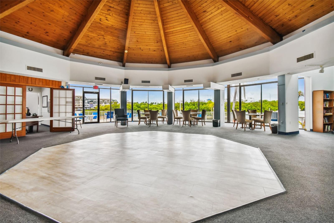
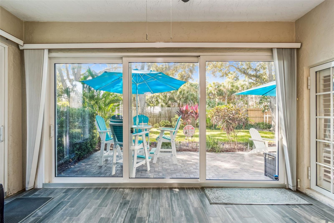
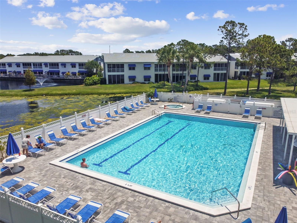
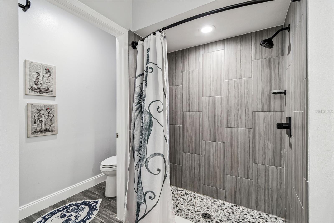
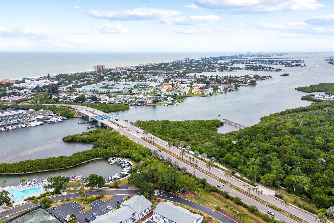
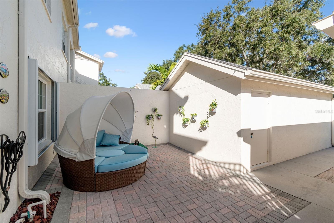
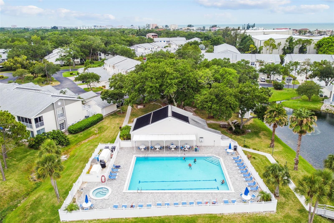
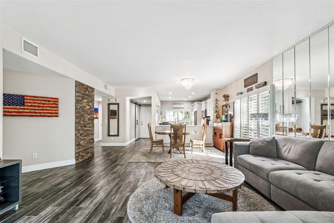
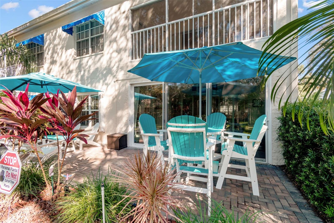
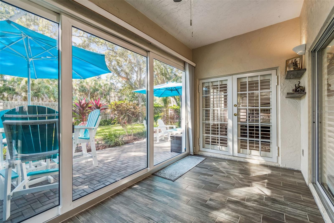
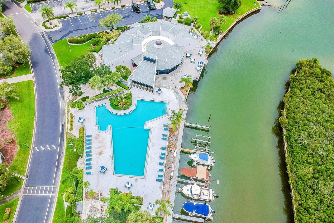
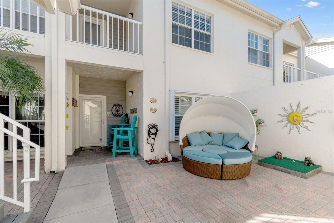
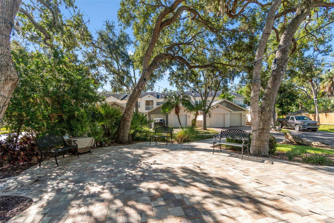
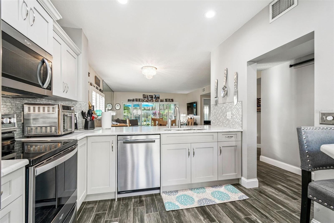
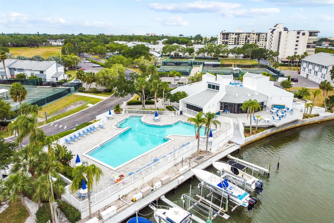
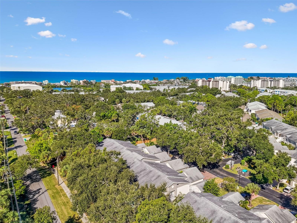
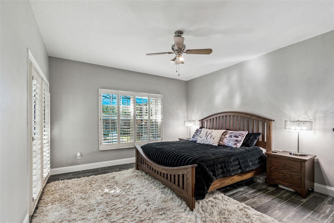
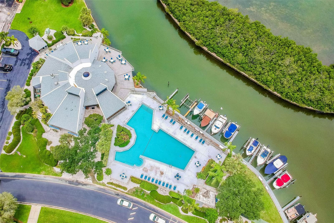
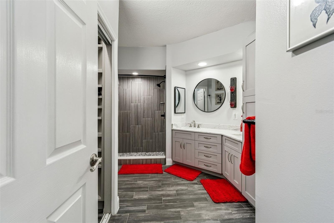
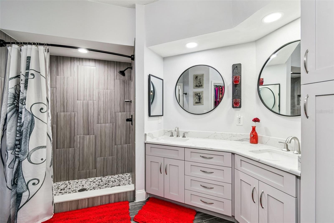
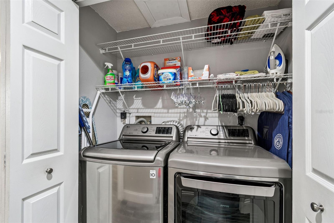
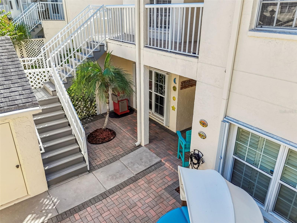
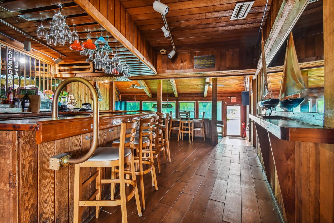
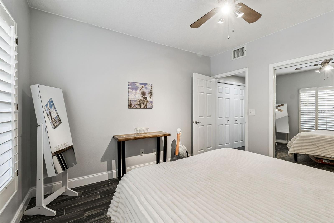
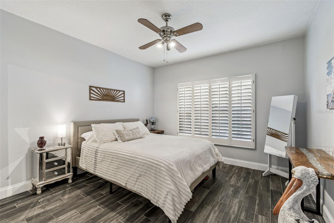
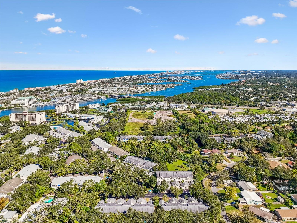
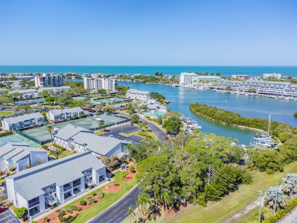
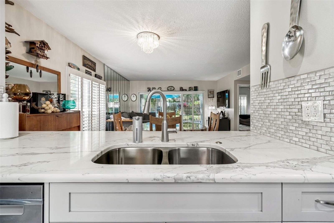
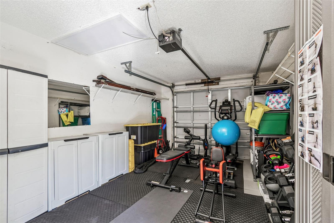
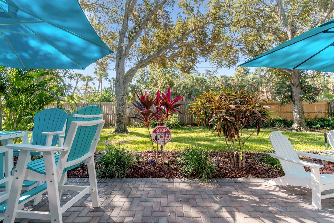
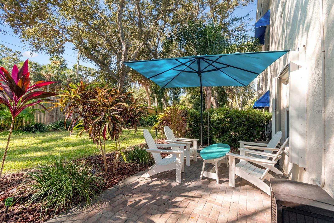
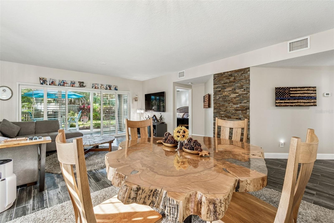
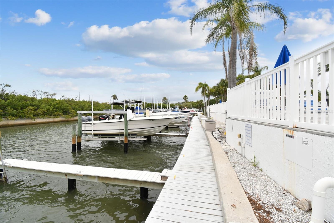
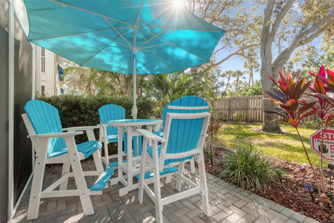
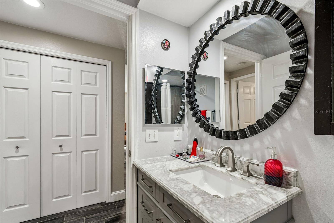
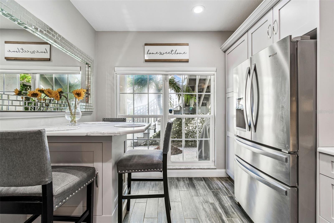
Active
11320 HARBOR WAY #1720
$499,999
Features:
Property Details
Remarks
Completely Remodeled with High End Upgrades. New HVAC. New Hot Water Heater. New Water Softener. Updated Electrical Panel. Wood Look Tile Throughout the Entire Condo. Hurricane Windows with Real Wood Plantation Blinds and Hurricane Shutters on All of the Windows. The Eat In Kitchen Has Been Updated with Quartz Countertops, Solid Wood Cabinets, Glass Tile Back Splash and a Matching Bar Height Table with Storage Cabinets Underneath. There is a Large Pantry with Deep Storage Shelves, a Lazy Suzanne in the Corner Cabinet, and a Pull-Out Cabinet for the Trash/Recycle Can. There are Extra Cabinets in the Dining Room Area, on the Other Side of the Double Sink with Push Button Garbage Disposal. New Stainless Appliances Include a Whirlpool Refrigerator with Water Dispenser and Icemaker on the French Doors, Full Width Refrigerator Drawer and Bottom Drawer Freezer, Stove/Oven, Overhead Microwave and Dishwasher. The Dining Room has a Crystal Chandelier and Enough Room for a Large Table. The Living Room Sits Between the Dining Room and Florida Room. There is a Brick Accent Wall Separating the Two Bedroom Hallways. The Master Bedroom Features a Walk In Closet, a Full-Size En Suite Bathroom, Ceiling Fan, and Glass Doors that Lead to the Florida Room. The Master Bedrooms Custom Closet is Perfectly Designed with Shoe Shelves That Can be Tilted or Flat, there are Overhead and Hidden Storage Cabinets and Sliding Mirror Doors. The Master Bathroom has a Step-In Shower, Separate Closed Door Area for Commode, a Large Wrap Around Vanity with Two Sinks, and a Custom Corner Cabinet with Interior Outlets. The Hall Bathroom Has Also Been Updated with a Step In Shower and Vanity Sink with Storage Cabinets. The Second Bedroom Has a Closet with Over and Under Shelves and Hangers and Sliding Mirror Doors. Newer Full-Size Washer and Dryer are Included in the Laundry Closet with Overhead Storage. The Florida Room Has Updated Sliding Hurricane Glass Doors and Screens that Surround the Entire Florida Room, with Vertical Blinds and a High-Powered Ceiling Fan. The Back of Home has a Patio Surrounded by Privacy Plants with Irrigation. This Condo is on the South Perimeter of the Shipwatch Community, so you Won’t Have Any Rear Neighbors. There is an Also an Oversized Patio Area at the Front of the Home. This Condo Has a Deeded One Car Garage with Attic Storage, Electric Door Opener and Driveway. Garage Includes the Extra Refrigerator and Storage Shelves. This Condo Comes with an Alarm System and Cameras. Shipwatch is a Pet Friendly, Resort Like, Marina Community with No Age Restrictions. Shipwatch Community sits on the Intracoastal Waterway of Indian Rocks Beach and Includes Ponds, Walking Trails, Fitness Center, 2 Community Pools (One Heated) with a Spa, 2 Clubhouses with Kitchens, BBQ and Picnic areas, Shuffleboard, Horseshoes, Car Wash, Recycling Area, Community Boat Ramp, Tennis and Pickleball Courts, On-site Tennis Pro, Coaches, Massage Therapist and More. Boat Slips in The Private Marina are Available for Rent/Sale Separately on a First Come First Serve Basis. The Condo Fee Includes Water, Sewer, Trash, Cable, .High Speed Internet/Wi-Fi, Grounds Maintenance, Exterior Pest Control, Amenities, Maintenance, Escrow Reserves Fund, and More. This Condo is a Short Walk to Indian Rocks Beach, Restaurants, Shopping, Bars, Splash Harbor Water Park and More. Condos Can Be Rented for a Minimum of Three Months.
Financial Considerations
Price:
$499,999
HOA Fee:
N/A
Tax Amount:
$5021
Price per SqFt:
$404.86
Tax Legal Description:
SHIPWATCH SEVEN CONDO PHASE 3 BLDG 11320, UNIT 1720
Exterior Features
Lot Size:
30873
Lot Features:
Landscaped
Waterfront:
No
Parking Spaces:
N/A
Parking:
Deeded, Driveway, Ground Level, Guest, Off Street
Roof:
Shingle
Pool:
Yes
Pool Features:
Child Safety Fence, Heated, In Ground
Interior Features
Bedrooms:
2
Bathrooms:
2
Heating:
Central
Cooling:
Central Air
Appliances:
Dishwasher, Disposal, Dryer, Exhaust Fan, Freezer, Ice Maker, Microwave, Range, Refrigerator, Washer, Water Softener
Furnished:
Yes
Floor:
Tile
Levels:
One
Additional Features
Property Sub Type:
Condominium
Style:
N/A
Year Built:
1992
Construction Type:
Block
Garage Spaces:
Yes
Covered Spaces:
N/A
Direction Faces:
North
Pets Allowed:
Yes
Special Condition:
None
Additional Features:
Hurricane Shutters, Lighting, Outdoor Grill, Rain Gutters, Sliding Doors, Storage, Tennis Court(s)
Additional Features 2:
Contact Property Management to Confirm
Map
- Address11320 HARBOR WAY #1720
Featured Properties