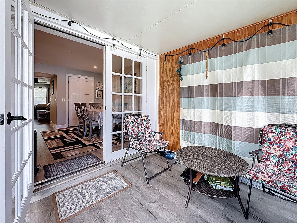
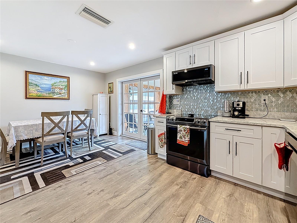
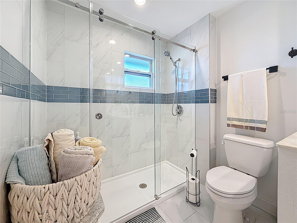
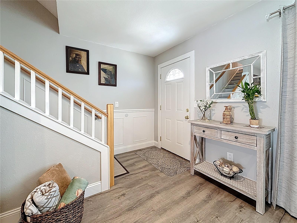
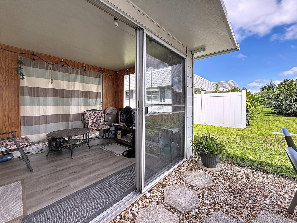
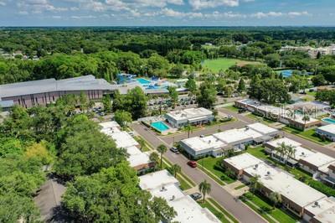
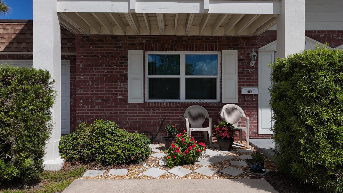
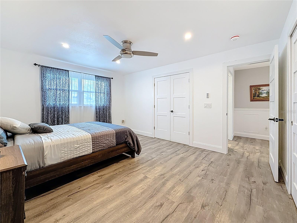
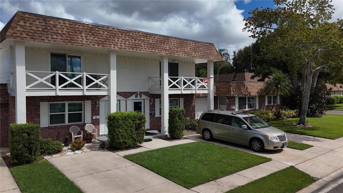
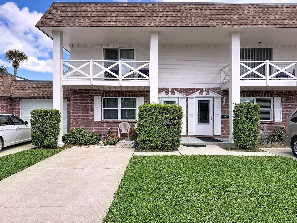
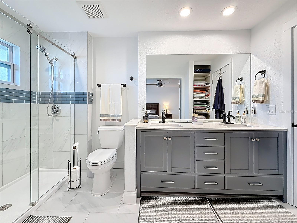

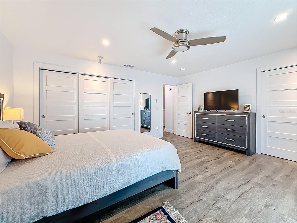


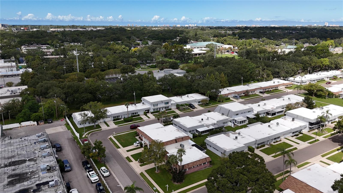
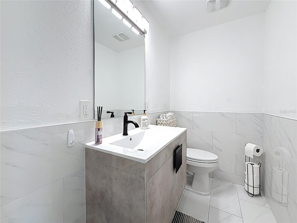
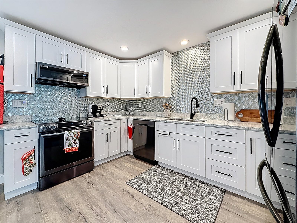
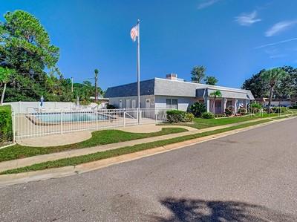
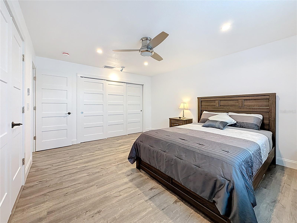
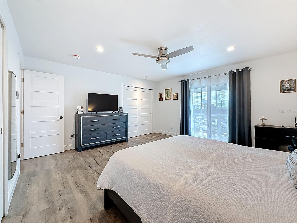
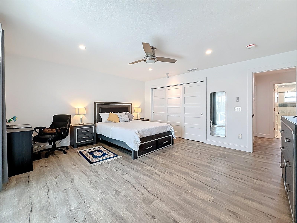
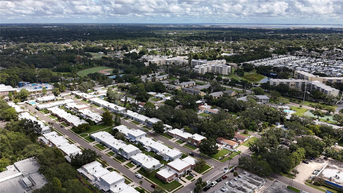
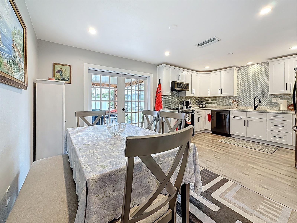
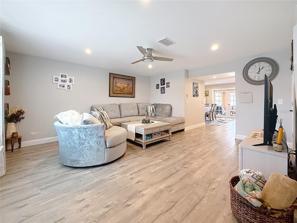
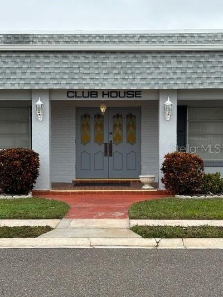
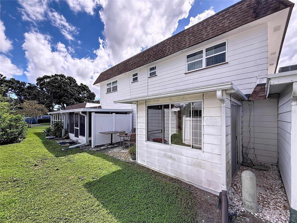
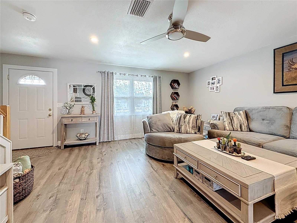
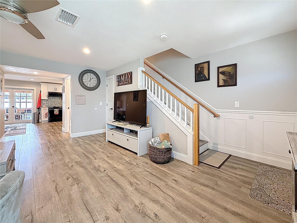
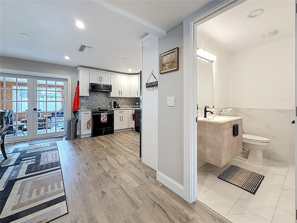
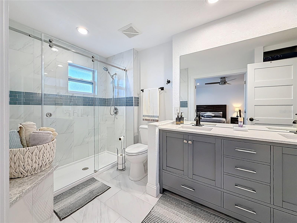
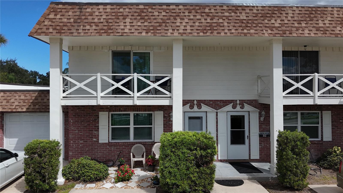
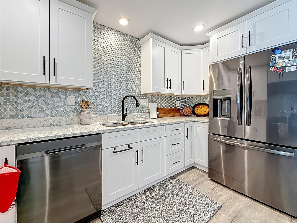
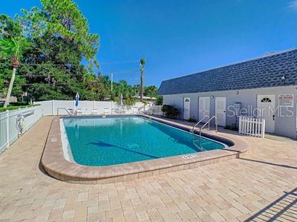
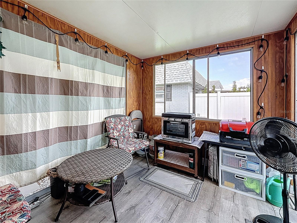
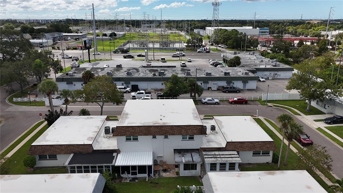
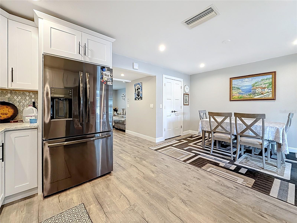
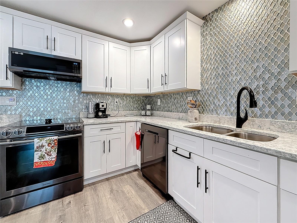
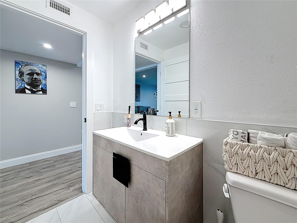
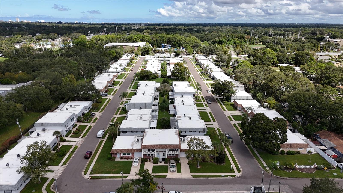
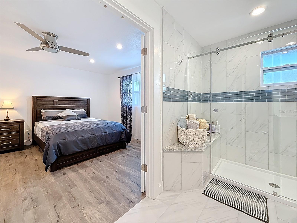
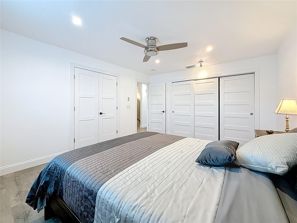
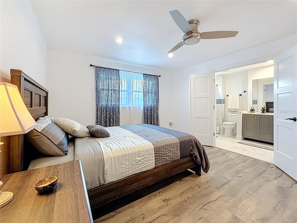
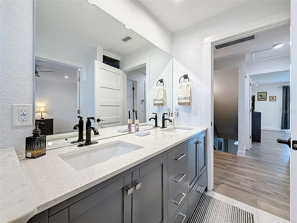
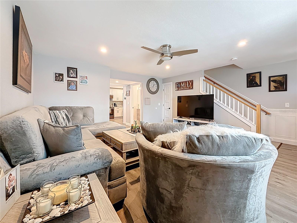
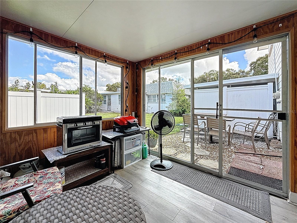
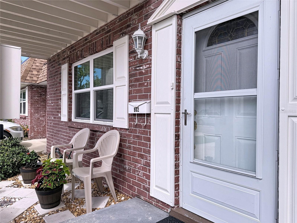
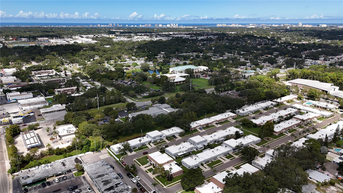
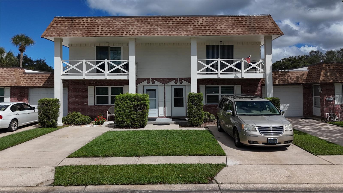


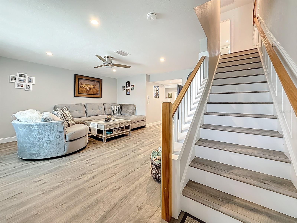
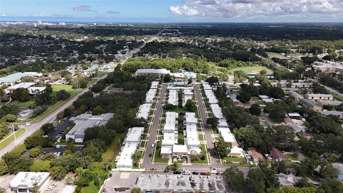
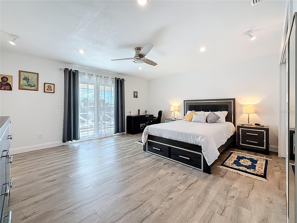
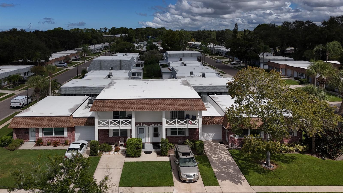
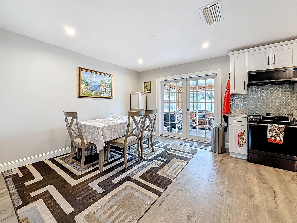
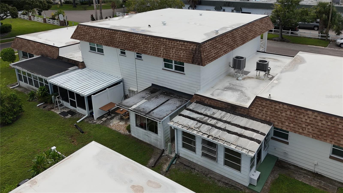
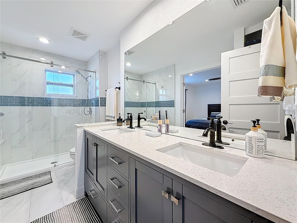

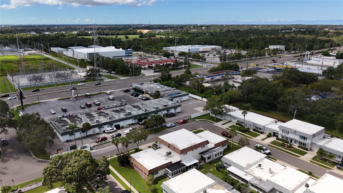
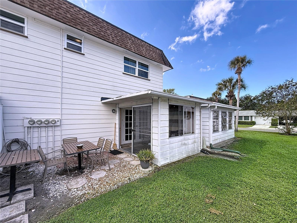

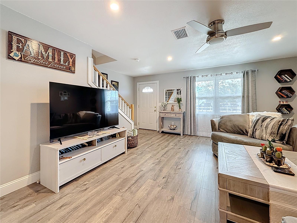
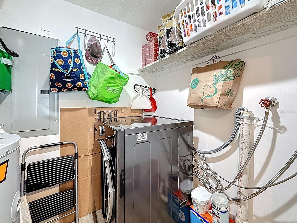
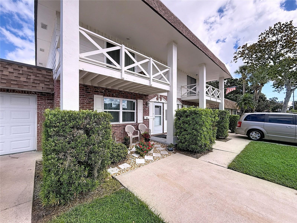
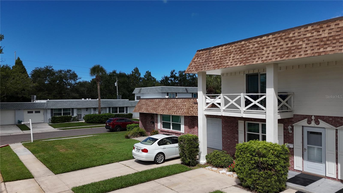
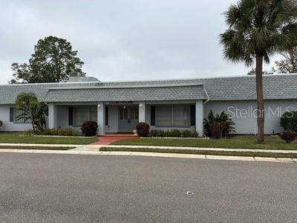
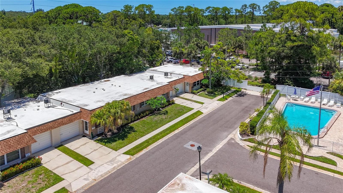
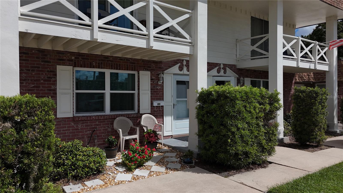
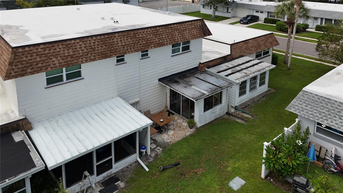
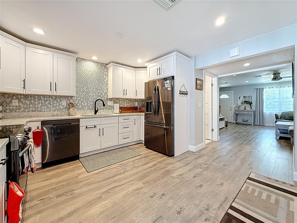
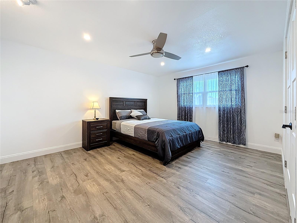
Active
802 MINDY CT
$220,000
Features:
Property Details
Remarks
Welcome to the quaint retirement community of Rothmoor Estates. This terrific townhome has been completely and professionally updated in 2023. Beautiful luxury vinyl flooring throughout the home, gorgeous white kitchen cabinets with high end granite counters and black-stainless appliances. Both bathrooms also updated, the 1st floor powder room has new commode and vanity and the 2nd floor "Jack n Jill" bathroom is updated with a walk-in shower, dual sinks in a beautiful new vanity. Access the bathroom directly from the back bedroom or from the hallway. The front bedroom has a private covered balcony for star gazing. Other updates include: Hurrican-impact windows and sliding glass doors, HVAC new in 2024, All interior doors have been replaced, the roofs were replaced in 2019 and all the exterior of the villas were painted in 2020. The electric panel has also been updated. Seller will contribute $3,000 towards installation of a Chair-list system for the stairs upon request. The community offers a clubhouse which is available for private parties and a sparkling in ground pool. Plus, the back gate of the community leads to the Largo Rec Center, with a community pool, indoor and outdoor fitness equipment, and more. Walking distance to Restaurants & Largo Cultural Center. Only 5 miles to the beautiful Gulf Coast beaches. Also close to the St.Pete/Clearwater airport, and Tampa Int'l airport. Emotional/Medically necessary pet only. Yearly renting is allowed after 1 year of ownership.
Financial Considerations
Price:
$220,000
HOA Fee:
0
Tax Amount:
$3595.36
Price per SqFt:
$162.48
Tax Legal Description:
ROTHMOOR ESTATES CONDO BLDG 10, APT 802
Exterior Features
Lot Size:
0
Lot Features:
City Limits, Landscaped, Near Public Transit, Sidewalk, Paved, Private
Waterfront:
No
Parking Spaces:
N/A
Parking:
N/A
Roof:
Membrane, Shingle
Pool:
No
Pool Features:
In Ground
Interior Features
Bedrooms:
2
Bathrooms:
2
Heating:
Central, Electric
Cooling:
Central Air
Appliances:
Dishwasher, Disposal, Dryer, Electric Water Heater, Microwave, Range, Refrigerator, Washer
Furnished:
Yes
Floor:
Ceramic Tile, Luxury Vinyl
Levels:
Two
Additional Features
Property Sub Type:
Condominium
Style:
N/A
Year Built:
1971
Construction Type:
Block
Garage Spaces:
No
Covered Spaces:
N/A
Direction Faces:
South
Pets Allowed:
No
Special Condition:
None
Additional Features:
Balcony, Lighting, Private Mailbox, Rain Gutters, Sidewalk, Sliding Doors
Additional Features 2:
Only 8 units at any given time may be rented.
Map
- Address802 MINDY CT
Featured Properties