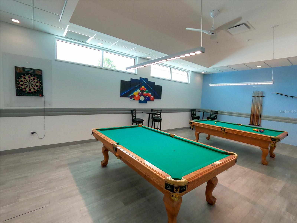
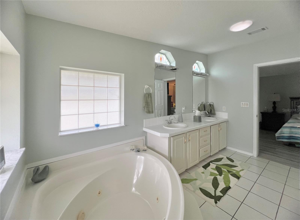
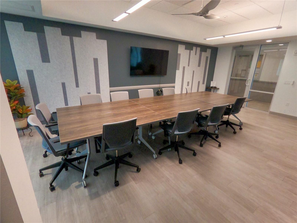
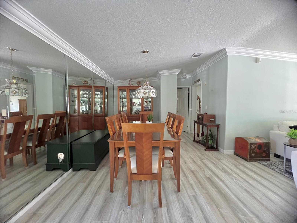
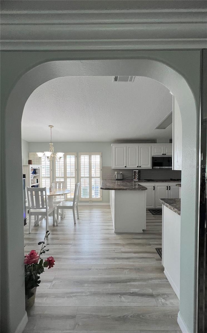
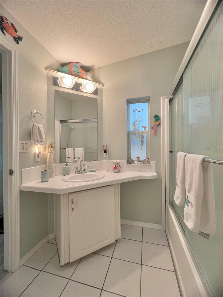
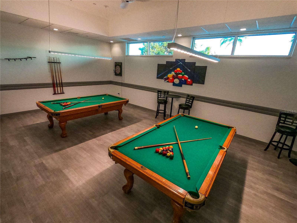
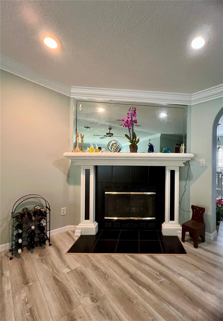
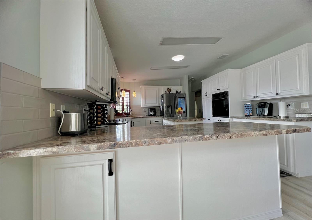
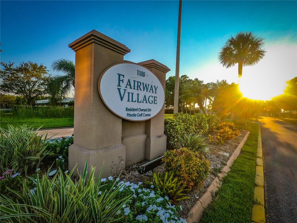
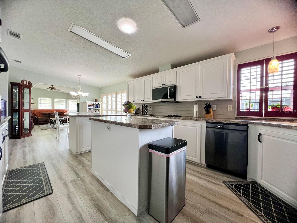
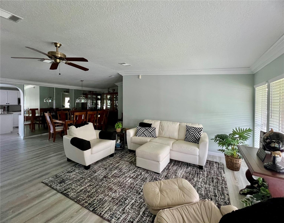
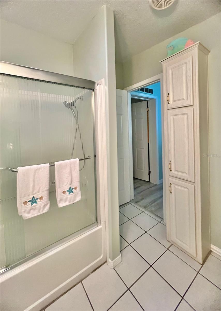
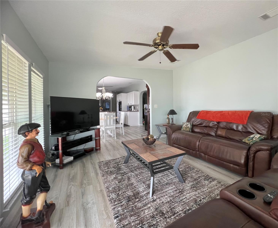
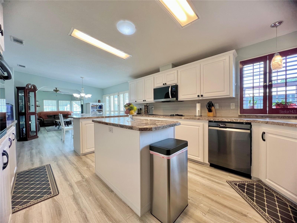
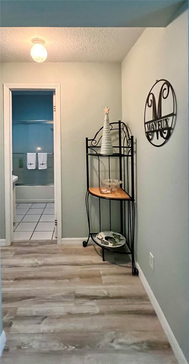
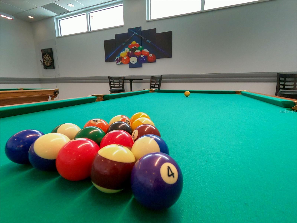
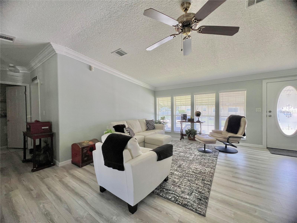
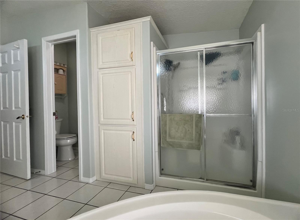
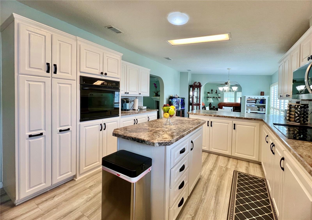
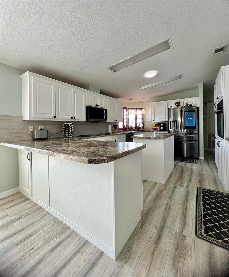
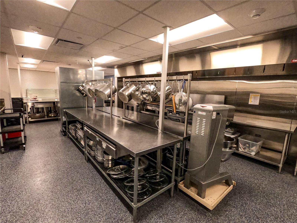
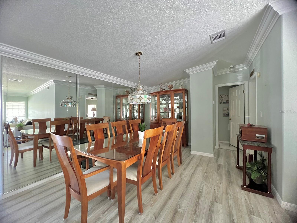
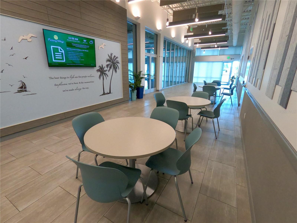
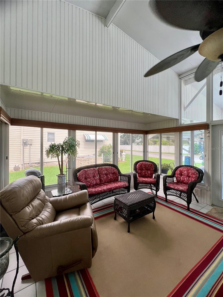
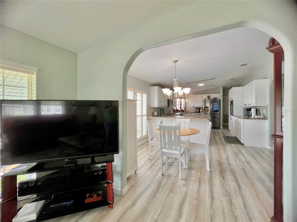
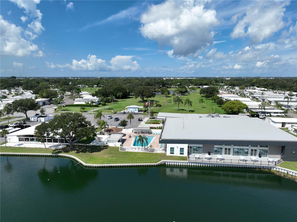
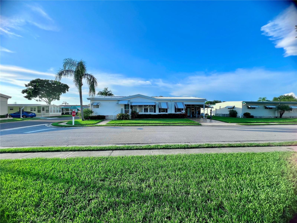
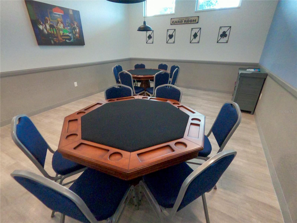
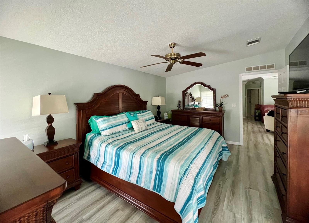
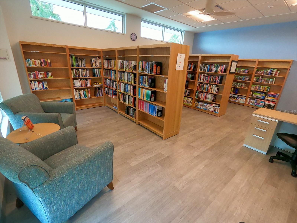
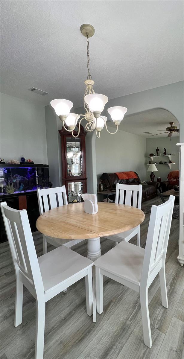
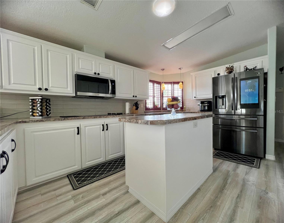
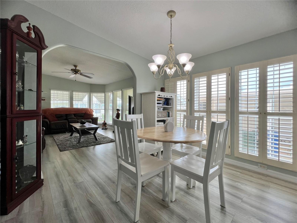
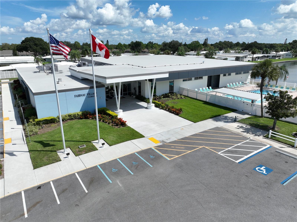
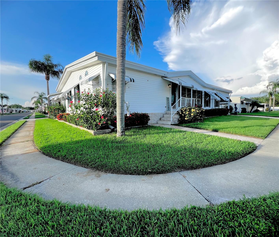
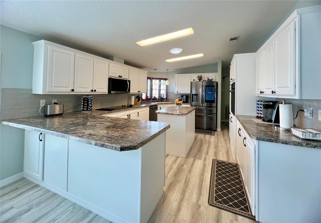
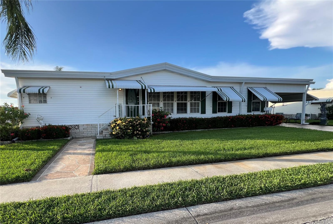
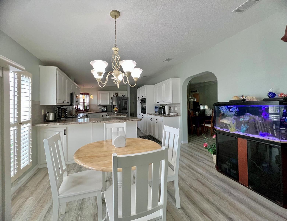
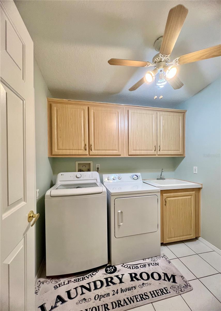
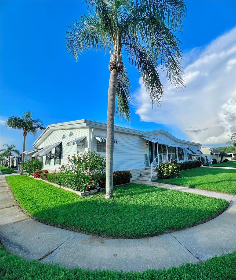
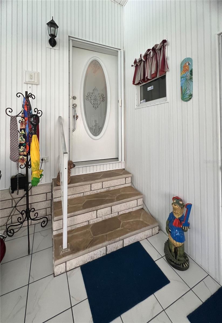
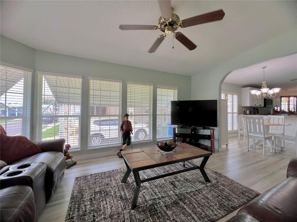
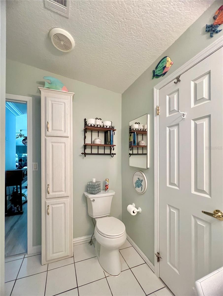
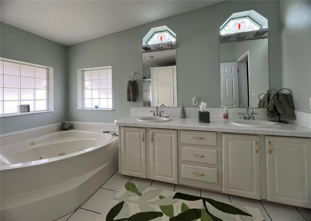
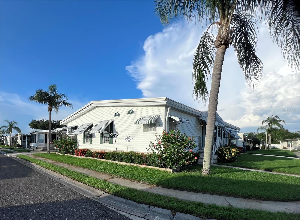
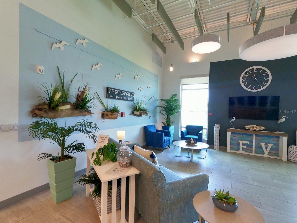
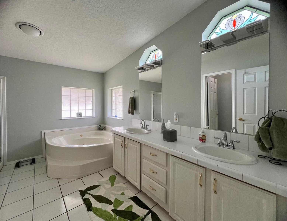
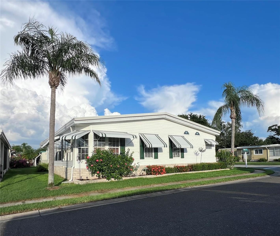
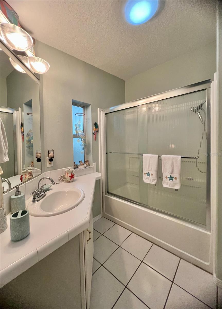
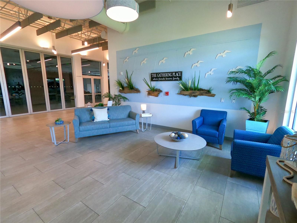
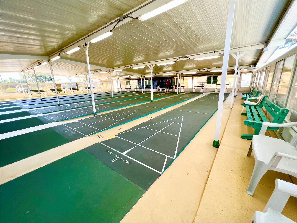
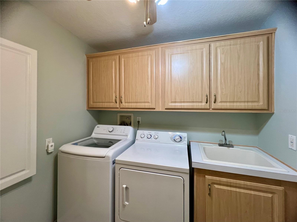
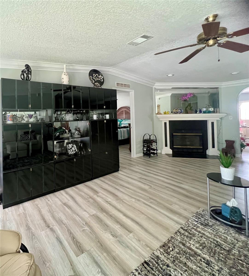
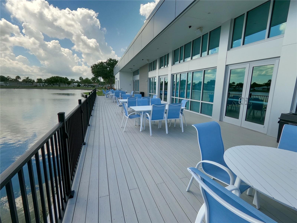
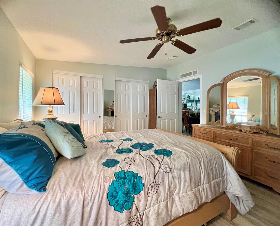
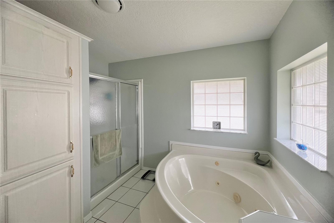
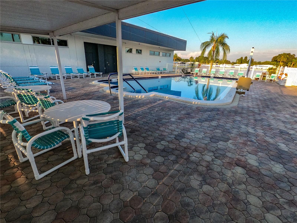
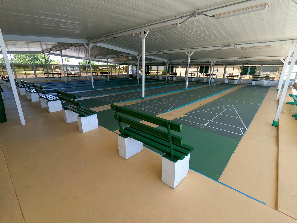
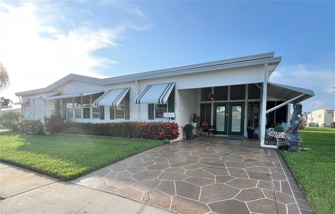
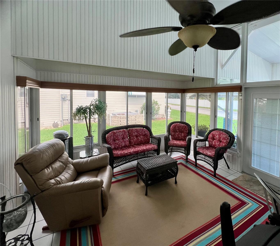
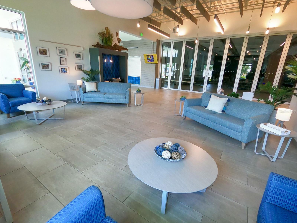
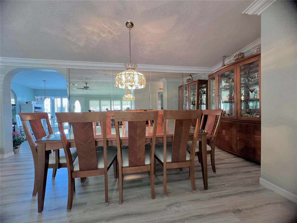
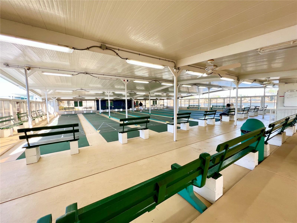
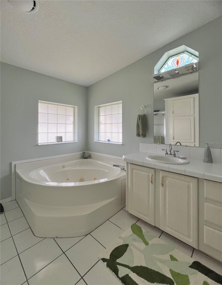
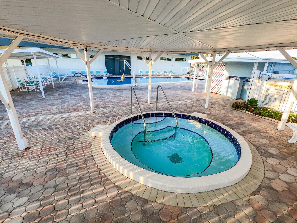
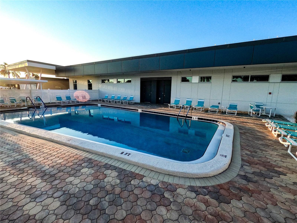
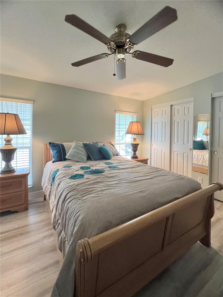
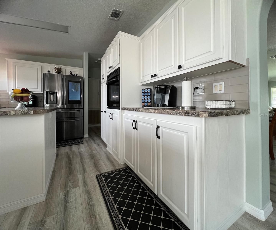
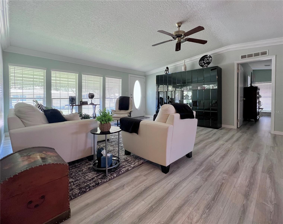
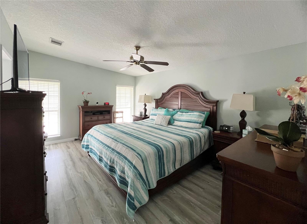
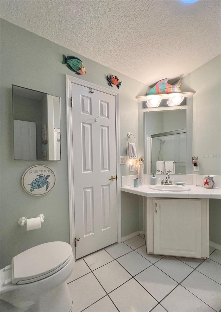
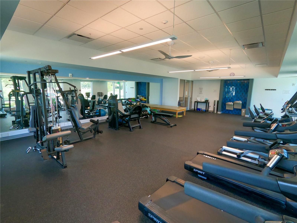
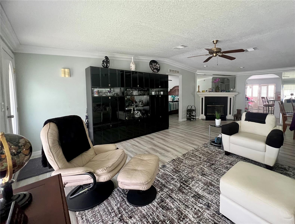
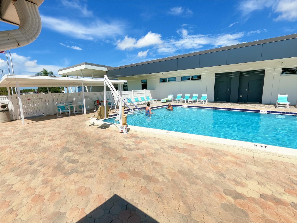
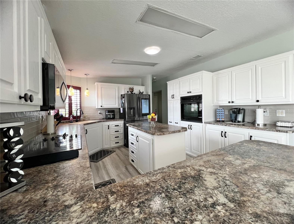
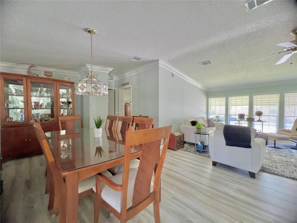
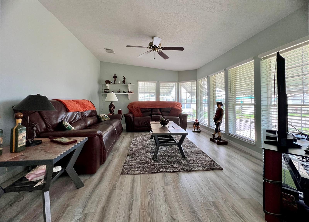
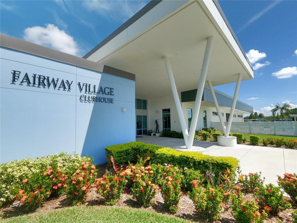
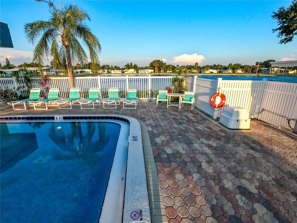
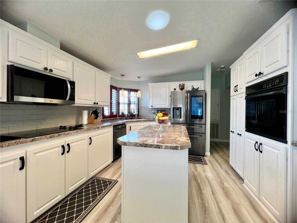
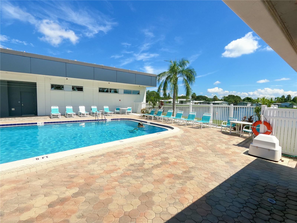
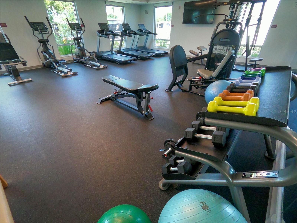
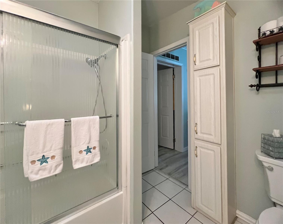
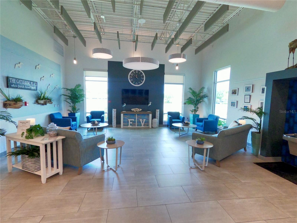
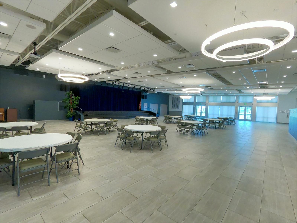
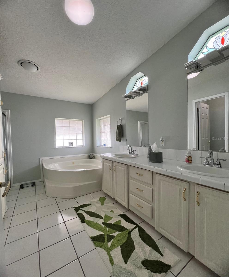
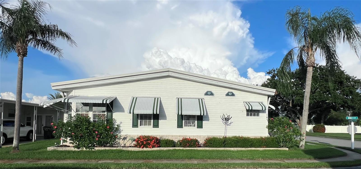
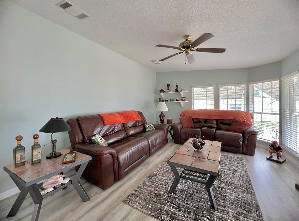
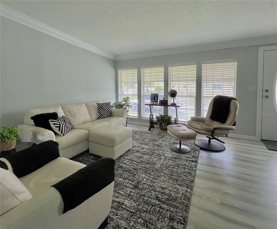
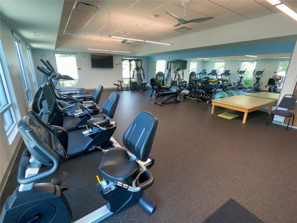
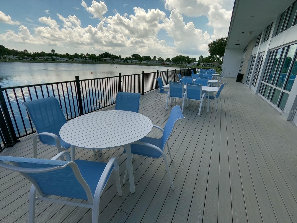
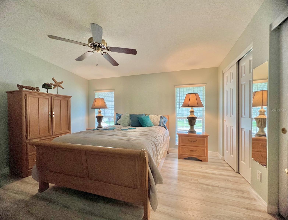
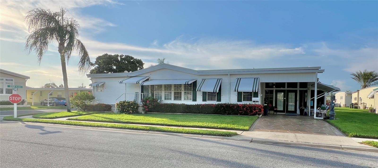
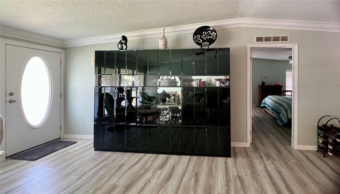
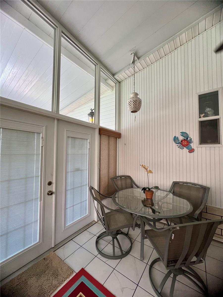
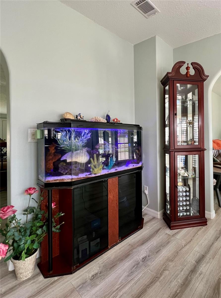
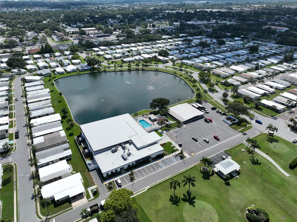
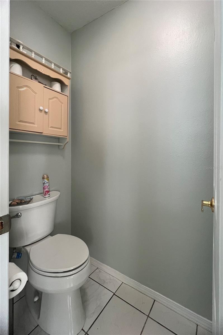
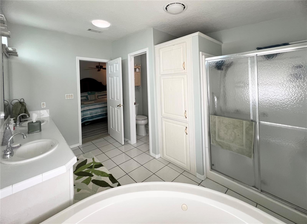
Active
1100 BELCHER RD S #142
$329,900
Features:
Property Details
Remarks
Exceptional Triple-Wide Home on Corner Lot in Pet-Friendly Section – Move-In Ready! Welcome to one of the most spacious and beautifully maintained homes in the highly sought-after 55+ gated community of Fairway Village. This stunning triple-wide manufactured home, built in 2000, sits on a desirable corner lot within the pet section—so bring your furry companion and start living the lifestyle you deserve. Offered mostly furnished, this 2-bedroom, 2-bathroom split-bedroom floor plan spans 2,114 square feet of heated and cooled living space—making it one of the largest homes in the community. The open living and dining areas are accentuated by cathedral ceilings and elegant crown molding, offering a sense of spaciousness and comfort throughout. Enjoy year-round Florida living in the large side Florida room, located under the carport. With upgraded, side-sliding vinyl windows that can easily be removed to convert the space into a screened-in lanai, it’s perfect for entertaining or relaxing with a cool breeze. Both bedrooms are generously sized, and each bathroom features natural light from skylights. The guest bath includes a tub/shower combo, while the primary suite offers a luxurious retreat with an ensuite bathroom featuring a jacuzzi garden tub, separate walk-in shower, double vanities, new lighting, and fresh paint throughout the home. The updated kitchen is a true highlight, boasting soft-close light cabinetry that contrasts beautifully with darker countertops—both stylish and functional. For added convenience, the indoor laundry room includes a utility sink, making everyday chores a breeze. An oversized carport provides ample parking for a vehicle and golf cart. The climate-controlled shed (connected to central A/C) offers a rare bonus for storage or hobby use. A metal roof-over was installed in 2021, offering peace of mind and long-term durability. Resort-Style Living at Its Finest - Fairway Village is not just a neighborhood—it’s a welcoming, vibrant community with resort-quality amenities designed to enrich your lifestyle: Private 9-hole, par-3 golf course with two lakefront fairways and a putting green, Picturesque 5-acre lake for catch-and-release fishing, Two swimming pools and hot tubs for relaxation, Eight covered shuffleboard courts. A newly opened 19,000+ sq. ft. clubhouse (Jan 2022) featuring: 700-seat auditorium and ballroom, Commercial kitchen & performance stage, Fitness center, library, card & billiard rooms, Multiple conference spaces & cozy sitting areas, Free Wi-Fi throughout. Residents also benefit from a thriving social calendar, with over 50 planned events each year, creating endless opportunities for connection and community. Practical & Affordable is the 2025 Monthly Maintenance Fee of $401 (Includes water, sewer, high-speed internet, 220+ Spectrum TV channels, lawncare, pest control & curbside trash pickup) Optional Golf Membership: $440/year + tax (unlimited play) Modest greens fees for non-members who live in the community. not open to the public. If you're looking for a spacious, well-appointed home in a warm and welcoming 55+ community that truly feels like family—this is the one to see. Don't wait—this move-in ready gem won’t last long!
Financial Considerations
Price:
$329,900
HOA Fee:
401
Tax Amount:
$2100
Price per SqFt:
$156.05
Tax Legal Description:
Fairway Village Mobile Home Park (Unrec) Lot 142
Exterior Features
Lot Size:
0
Lot Features:
Corner Lot, City Limits, Landscaped, Near Golf Course, Near Public Transit, Oversized Lot, Sidewalk, Paved, Private
Waterfront:
No
Parking Spaces:
N/A
Parking:
Driveway, Golf Cart Parking, Oversized
Roof:
Metal, Roof Over
Pool:
No
Pool Features:
Gunite, Heated, In Ground, Lighting
Interior Features
Bedrooms:
2
Bathrooms:
2
Heating:
Central, Electric
Cooling:
Central Air
Appliances:
Built-In Oven, Cooktop, Dishwasher, Disposal, Dryer, Electric Water Heater, Exhaust Fan, Microwave, Refrigerator, Washer
Furnished:
Yes
Floor:
Ceramic Tile, Luxury Vinyl
Levels:
One
Additional Features
Property Sub Type:
Manufactured Home
Style:
N/A
Year Built:
2000
Construction Type:
Metal Frame, Vinyl Siding, Frame
Garage Spaces:
No
Covered Spaces:
N/A
Direction Faces:
South
Pets Allowed:
No
Special Condition:
None
Additional Features:
Awning(s), French Doors, Lighting, Private Mailbox, Rain Gutters, Sidewalk, Storage
Additional Features 2:
One person living in the home MUST be over 55 years old. Only 2 residents may occupy the home. The second person may be 50 years of age or older.
Map
- Address1100 BELCHER RD S #142
Featured Properties