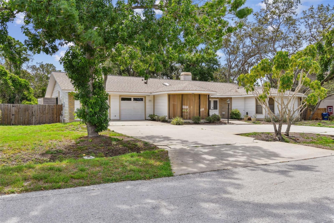
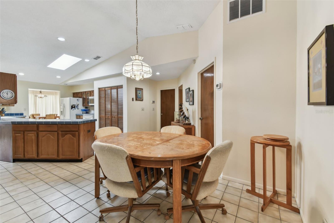
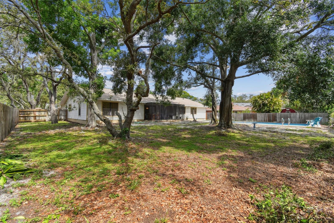
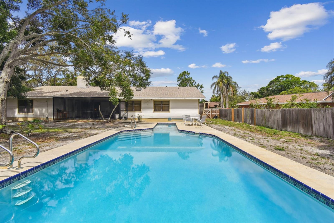
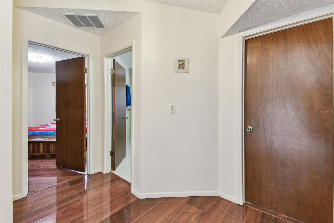
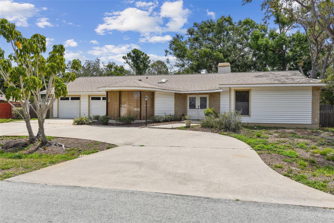
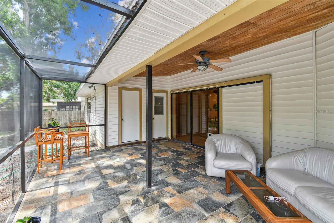
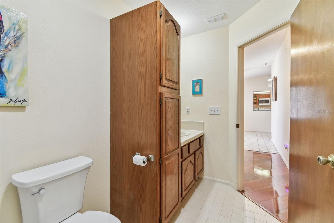
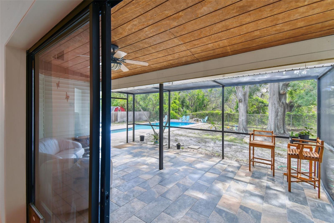
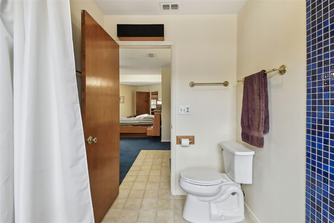
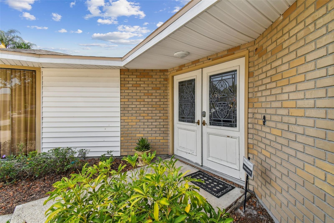
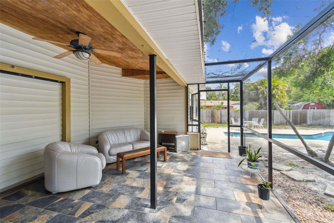
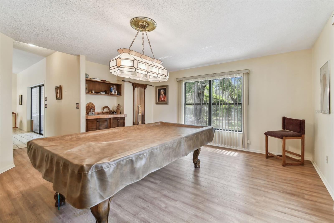
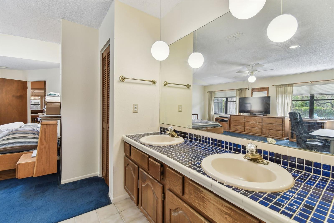
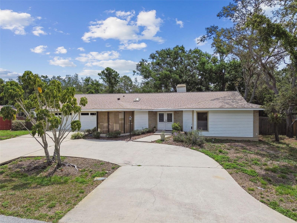
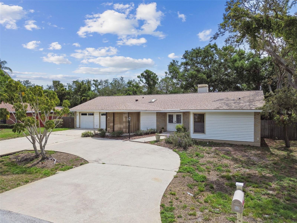
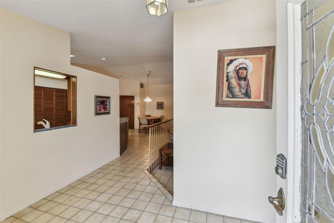
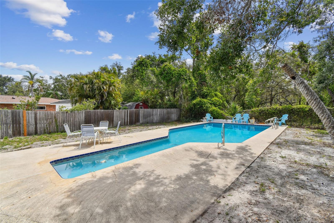
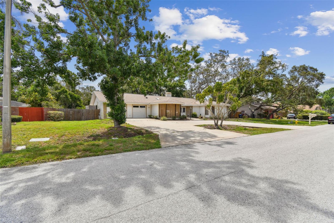
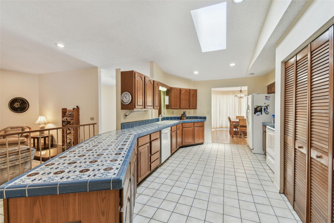
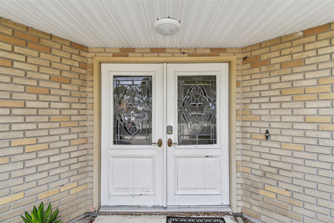
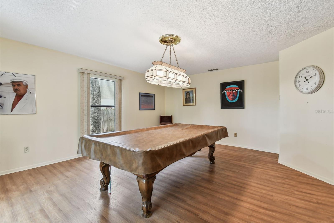
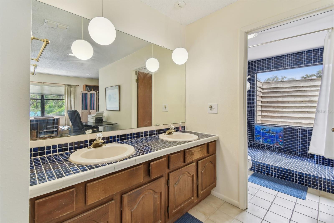
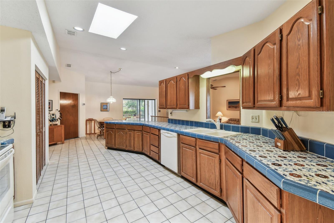
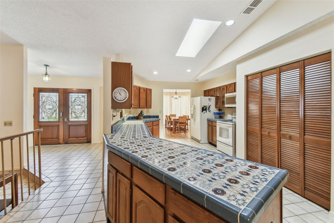
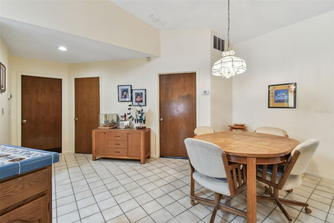
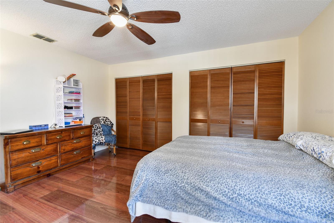
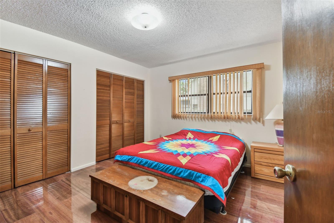
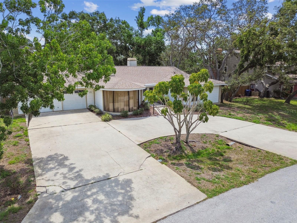
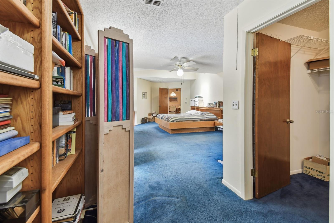
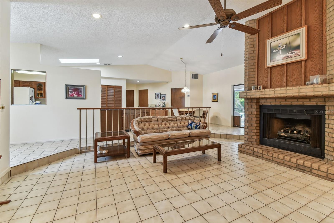
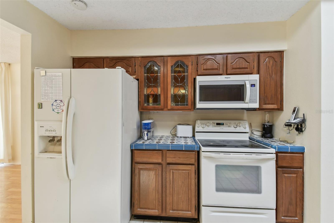
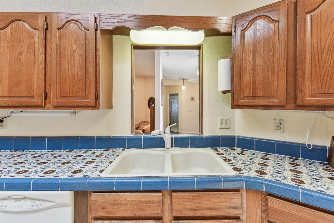
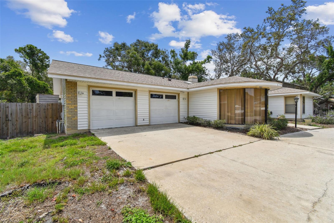
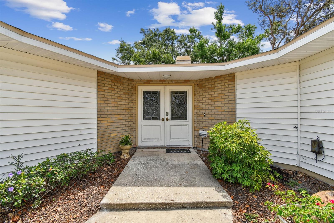
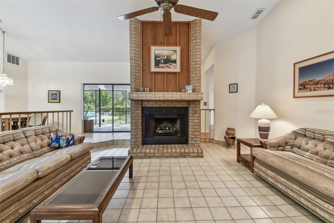
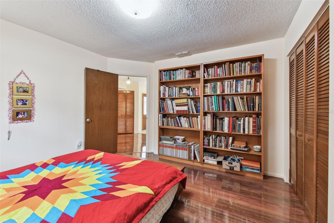
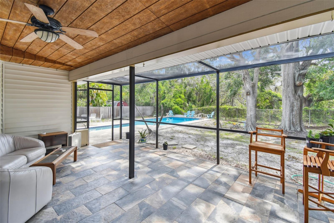
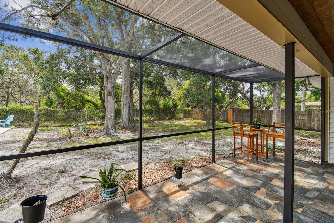
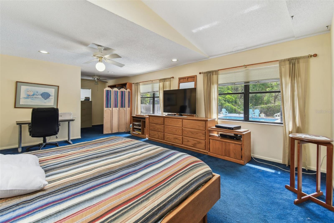
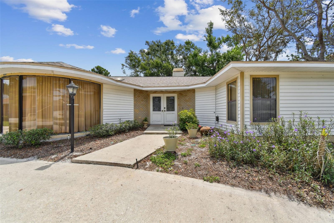
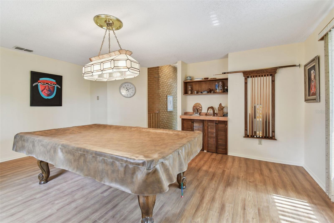
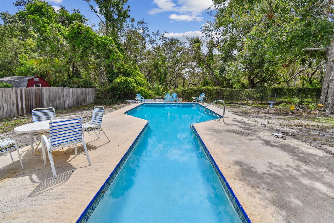
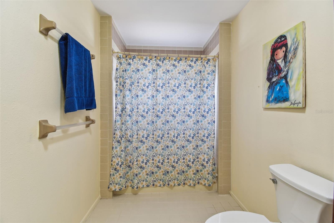
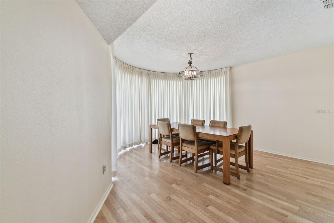
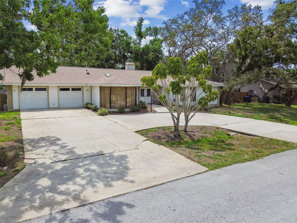
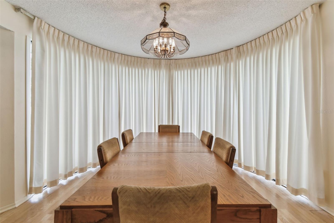
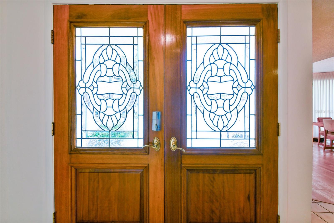
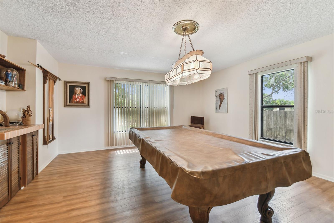
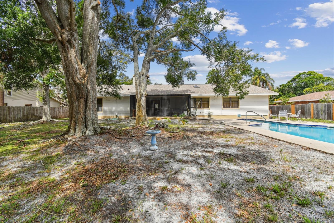
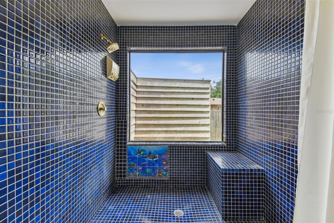
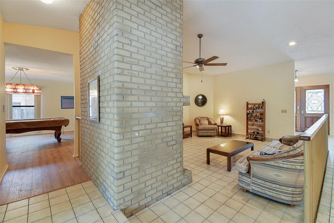
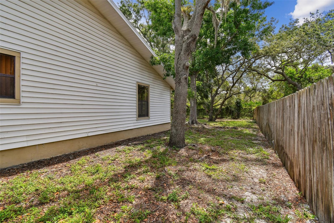
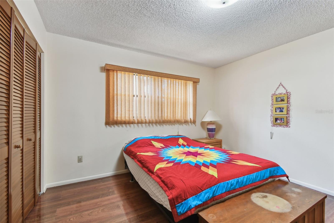
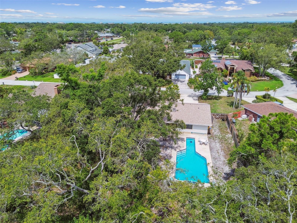
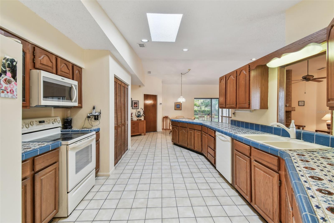
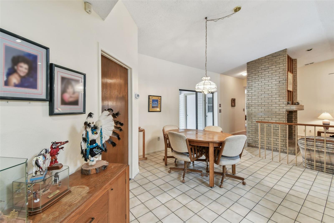
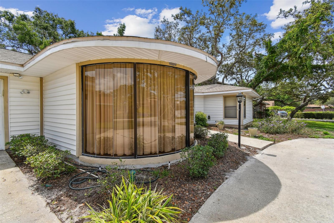
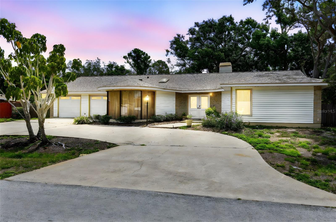
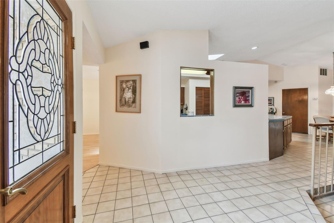
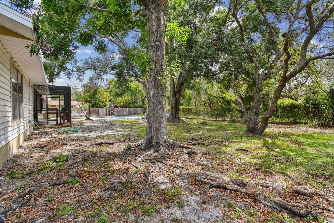
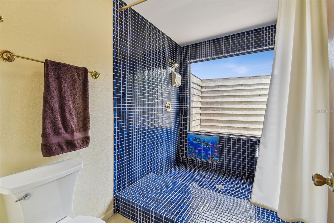
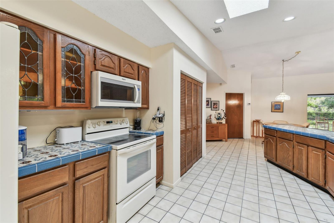
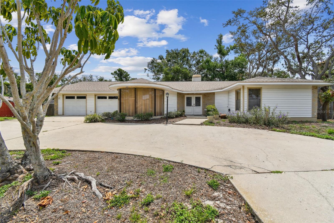
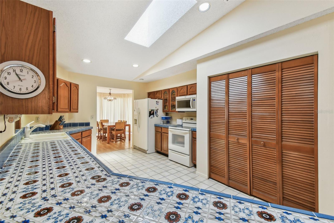
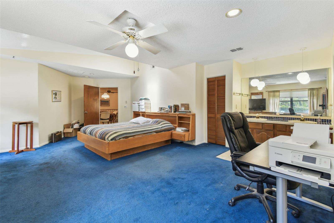
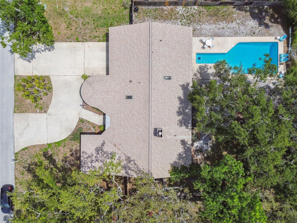
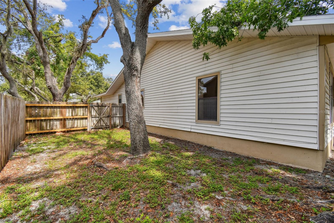
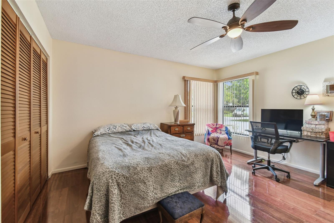
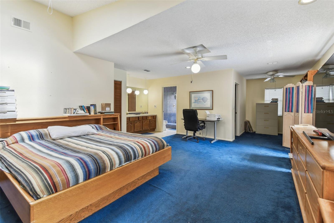
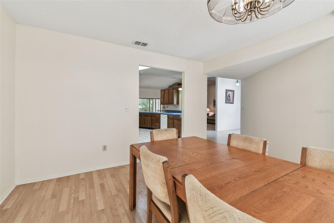
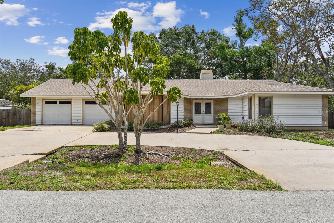
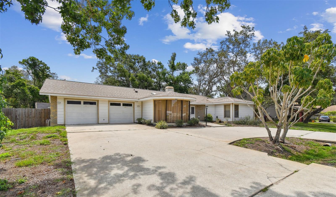
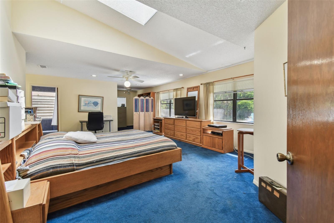
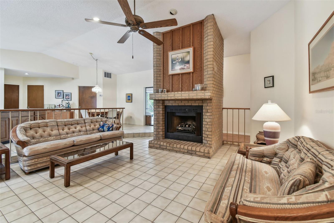
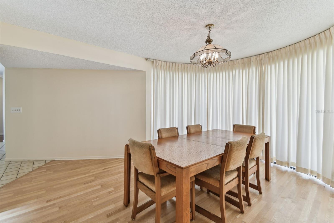
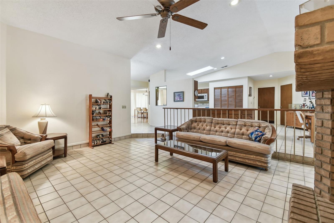
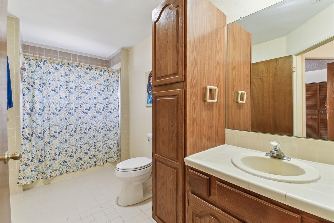
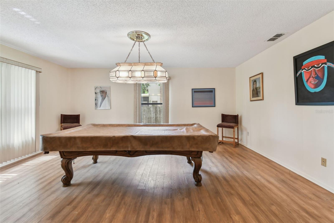
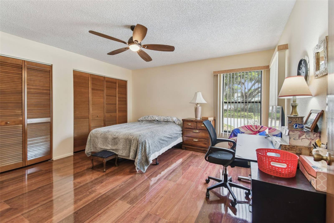
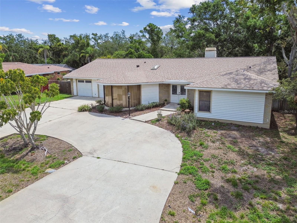
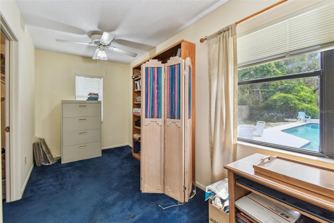
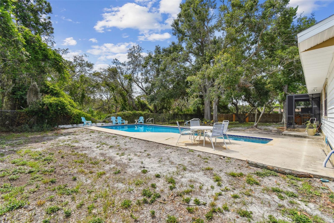
Active
10265 130TH ST
$749,900
Features:
Property Details
Remarks
Spacious Pool Home with Endless Potential in a Prime Location Near Walsingham Park! Discover a rare opportunity to own a generously sized pool home in a desirable area—just steps from the scenic 354-acre Walsingham Park. Located on a well-kept street where neighbors take pride in their homes, this property offers incredible space and solid construction—ready for your updates and personal touch. Set on a large homesite with a circular driveway, and a 2-car garage w/separate doors, this home offers great curb appeal. Step through double front doors into a wide, welcoming foyer w/ceramic tile floors & plenty of natural light. To the right of the foyer, a private guest wing features 2 oversized bedrooms w/new luxury vinyl plank flooring & full-wall closets. A spacious vestibule offers privacy and includes a massive linen closet, while the large guest bath features ceramic tile flooring, & a dedicated storage cabinet. To the left of the foyer sits a sprawling kitchen that holds vintage charm & serious potential. Highlights include wood cabinetry, ceramic tile countertops, a vaulted ceiling with skylight, ceramic tile flooring, pantry, laundry closet, & a bright breakfast nook w/sliding glass doors that lead to the screened lanai. Adjacent to the kitchen is a formal dining room with laminate vinyl plank flooring and mitered glass windows overlooking the front yard—ideal for future entertaining or renovation. The living space continues w/an oversized, sunken family room featuring a vaulted ceiling, ceramic tile floors, plenty of recessed lighting, and a cozy gas brick fireplace w/a full hearth & mantle. Beyond the family room, a bonus room w/wet bar & luxury vinyl plank flooring offers endless flexibility—use it for games, hobbies, a home gym, or a future media room. The expansive primary suite is tucked away at the back of the home for added privacy. This room features vaulted ceilings, a skylight, carpeted flooring, & large windows that overlook the pool area. A bonus alcove within the room is perfect for a home office, sitting area, or expanded closet. Dual vanities are positioned outside the en-suite bath, which includes a huge walk-in tile shower & a large picture window that looks out to a private, glass-enclosed garden alcove—currently unplanted but full of potential as a peaceful retreat. Step outside to the covered & screened lanai w/a wood plank ceiling, tile flooring, and a convenient half bath. An air-conditioned storage closet adds even more utility. The large pool is perfect for doing laps or relaxing, with a spacious deck and a tranquil backyard filled with mature trees. One of this home’s most valuable features is its direct proximity to Walsingham Park, a beloved 354-acre county park with something for everyone. The park features a 100-acre lake with scenic overlooks, six miles of paved and unpaved multi-use trails, several picnic areas and shelters, a playground, an outdoor fitness zone, and even a dedicated dog park. It’s a destination for walkers, joggers, cyclists, bird watchers, and families alike—and it’s just steps from your front door. There’s also a fishing platform and multiple scenic spots that make this park a true year-round lifestyle amenity. Located just minutes from shopping, dining, equestrian trails, and major roadways—with Sand Key Beach only 20 minutes away—this home combines location, layout, and untapped potential. A unique chance to renovate and create something truly special in a sought-after setting.
Financial Considerations
Price:
$749,900
HOA Fee:
N/A
Tax Amount:
$4745
Price per SqFt:
$276
Tax Legal Description:
RAMBLEWOOD LOT 7
Exterior Features
Lot Size:
16000
Lot Features:
In County, Landscaped, Oversized Lot, Paved
Waterfront:
No
Parking Spaces:
N/A
Parking:
Circular Driveway, Driveway
Roof:
Shingle
Pool:
Yes
Pool Features:
Auto Cleaner, Gunite, In Ground, Outside Bath Access
Interior Features
Bedrooms:
3
Bathrooms:
3
Heating:
Central, Electric
Cooling:
Central Air
Appliances:
Dishwasher, Disposal, Dryer, Microwave, Range, Refrigerator, Washer
Furnished:
Yes
Floor:
Carpet, Ceramic Tile, Luxury Vinyl
Levels:
One
Additional Features
Property Sub Type:
Single Family Residence
Style:
N/A
Year Built:
1985
Construction Type:
Block
Garage Spaces:
Yes
Covered Spaces:
N/A
Direction Faces:
West
Pets Allowed:
No
Special Condition:
None
Additional Features:
Private Mailbox, Rain Gutters, Sliding Doors
Additional Features 2:
N/A
Map
- Address10265 130TH ST
Featured Properties