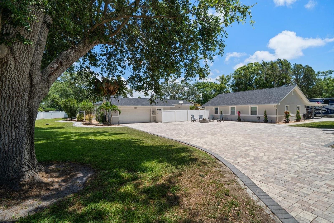
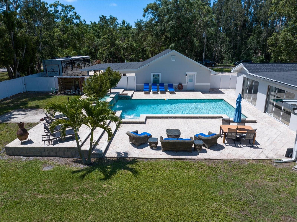
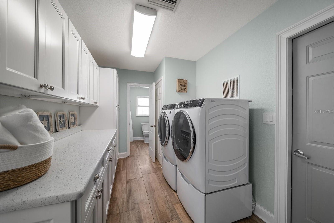
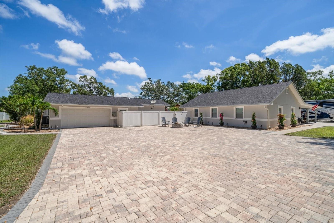
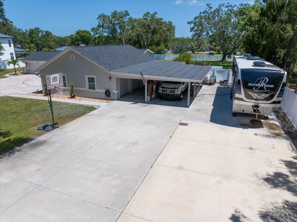
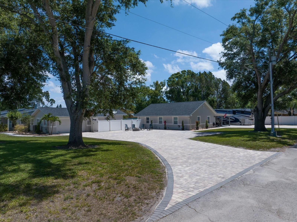
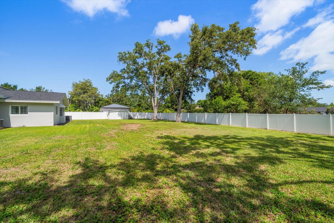
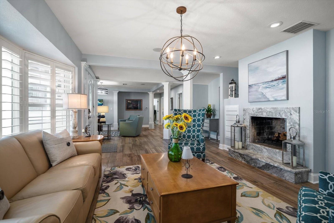
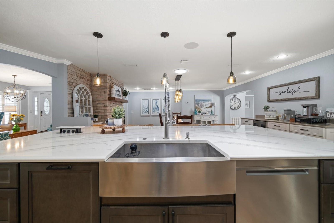
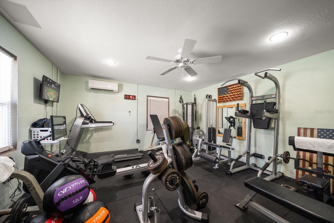
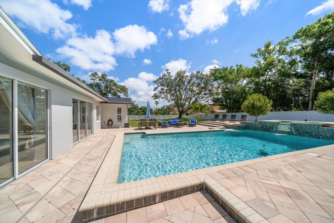
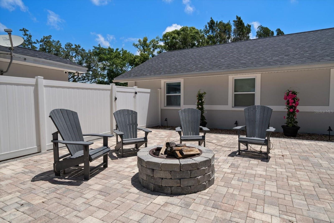
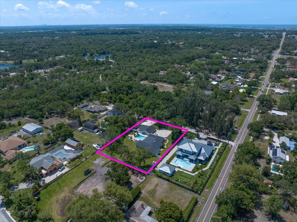
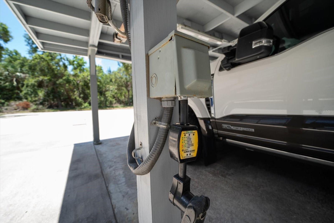
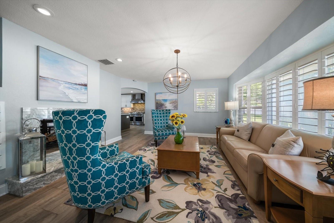
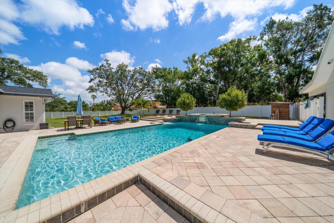
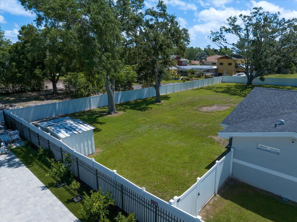
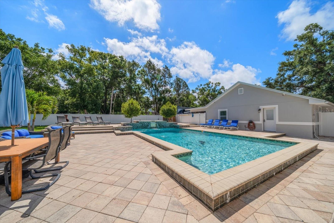
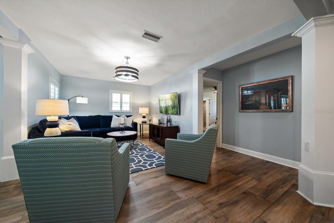
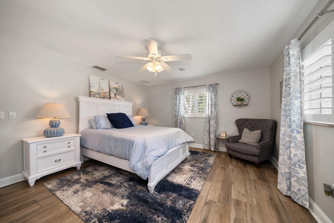
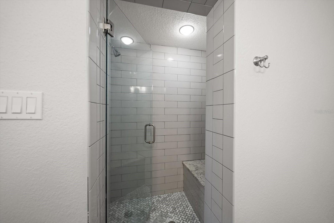
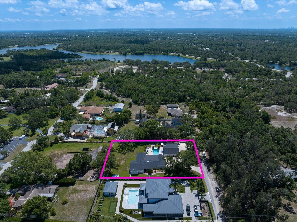
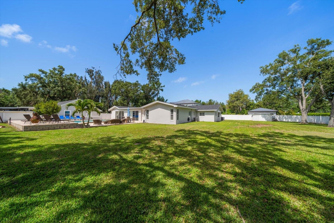
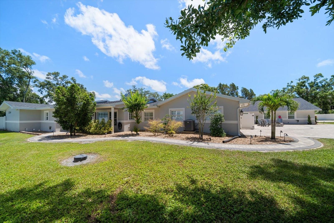
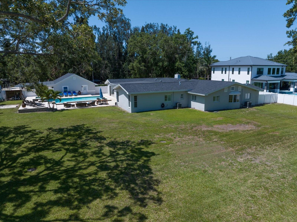
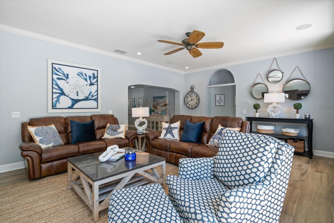
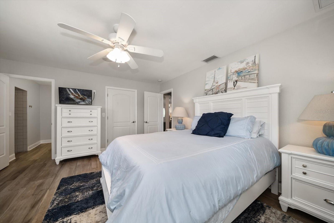
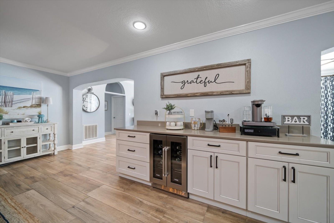
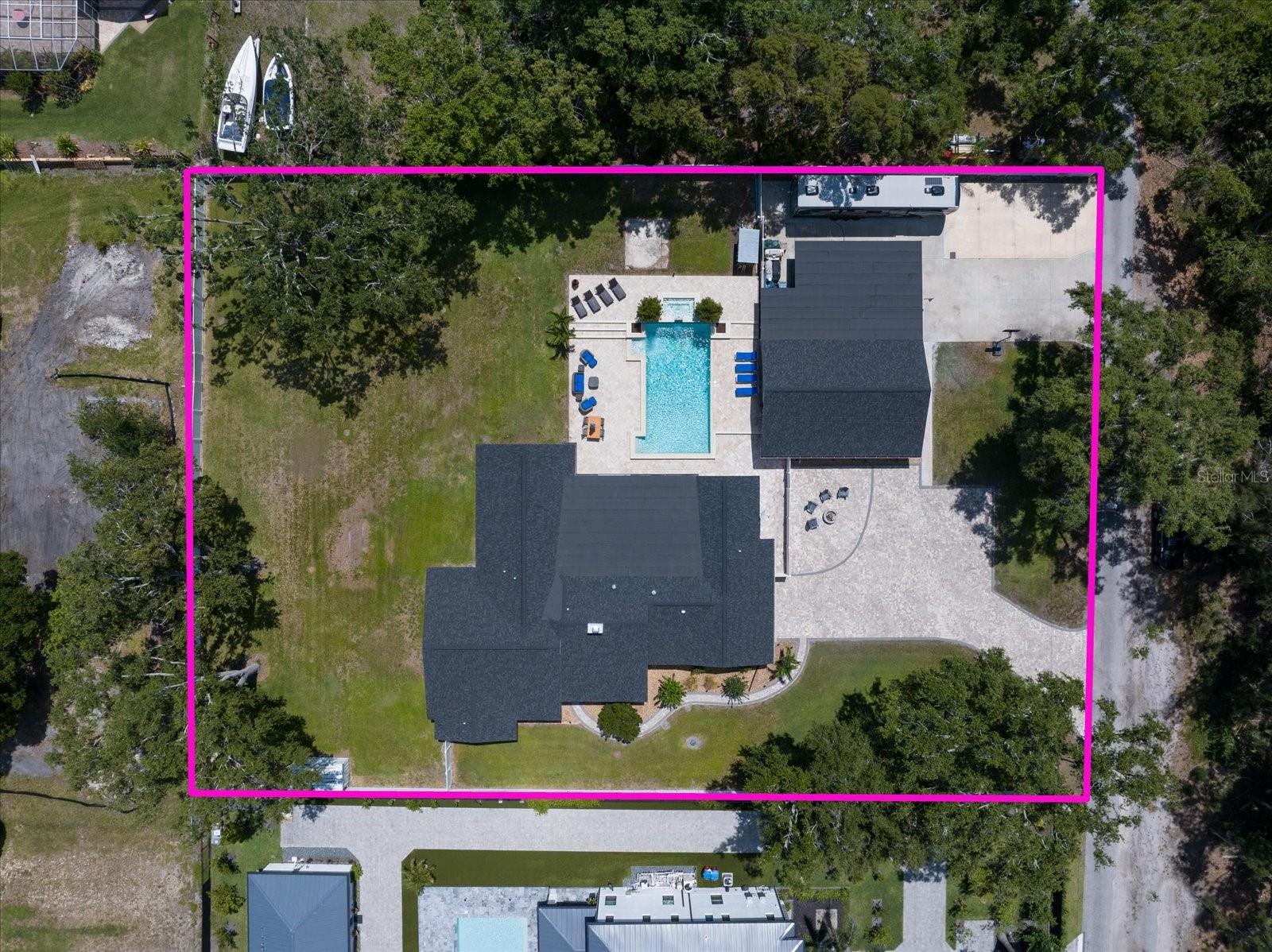
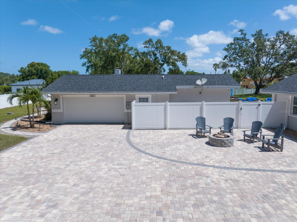
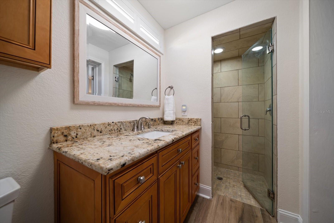
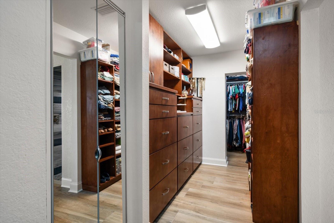
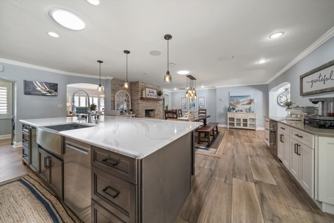
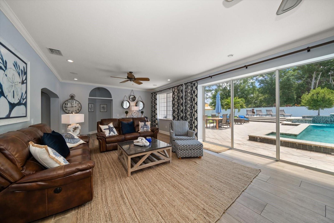
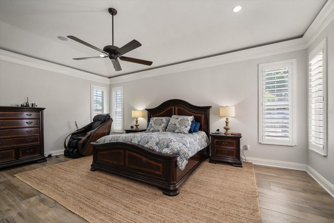
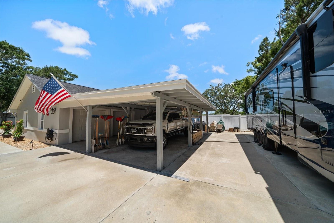
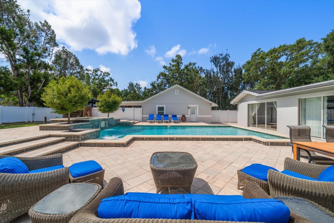
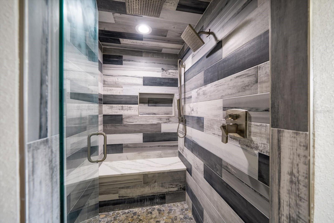
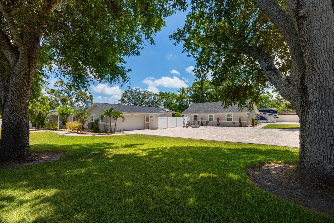
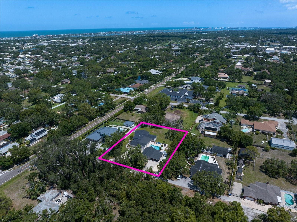
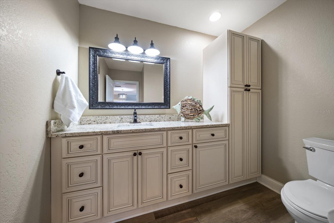
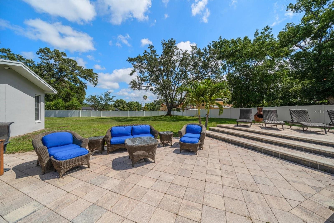
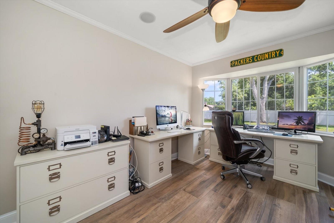
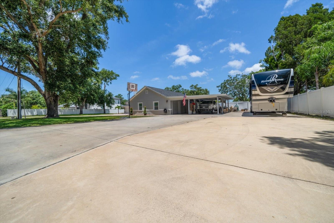
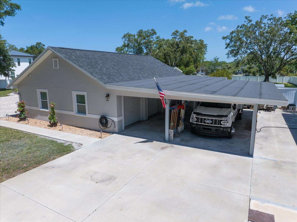
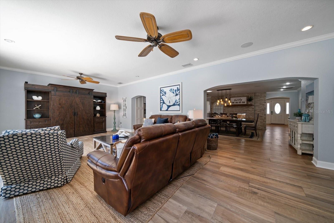
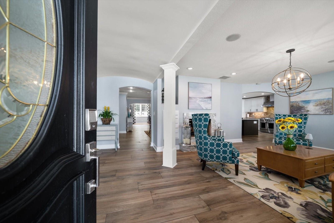
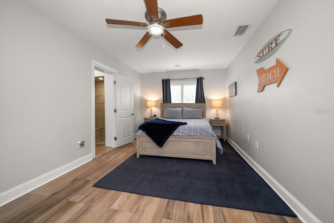
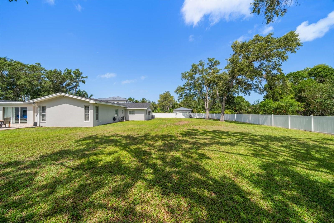
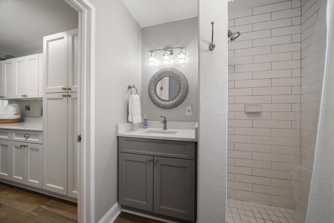
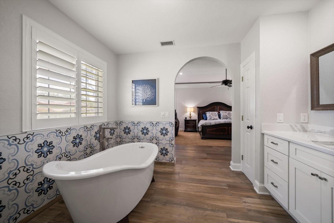
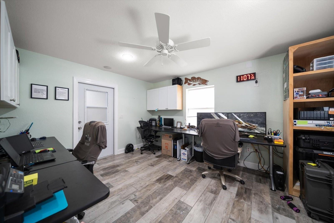
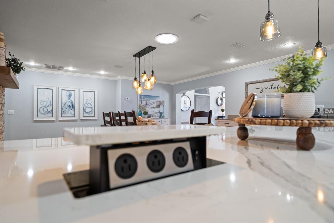
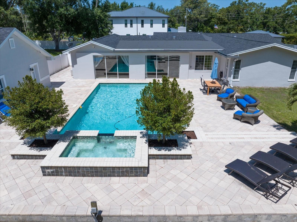
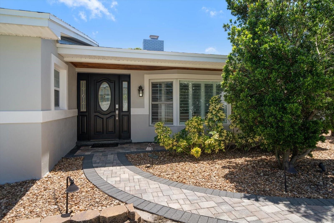
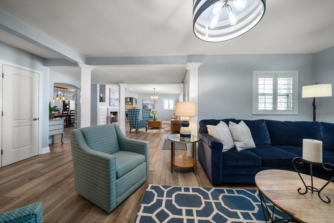
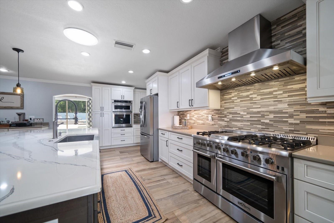
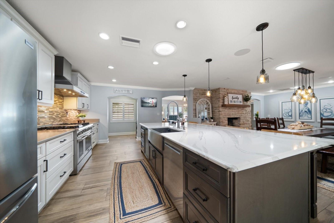
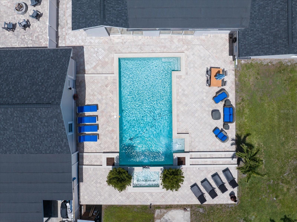
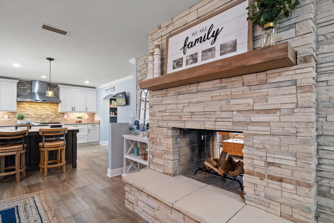
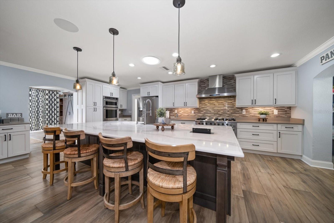

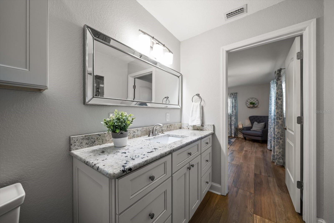
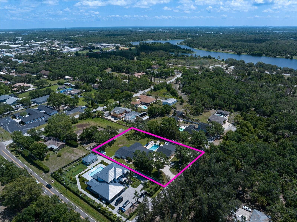
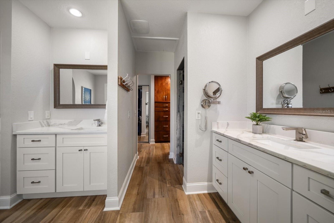
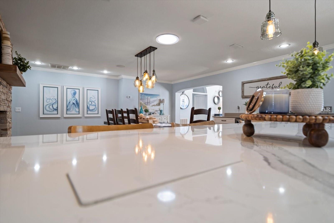
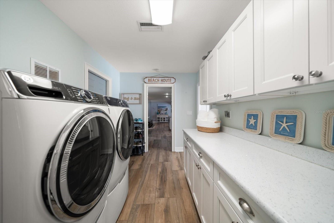
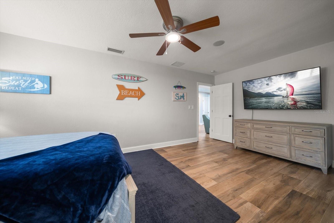
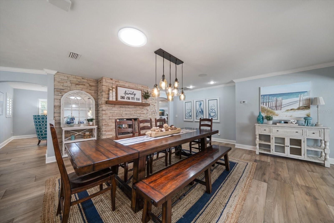
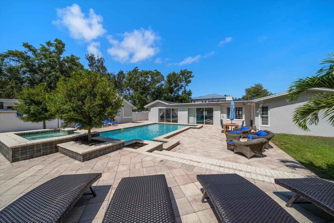
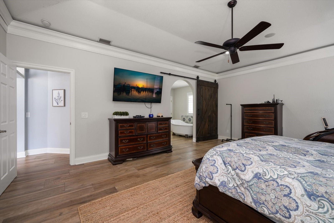
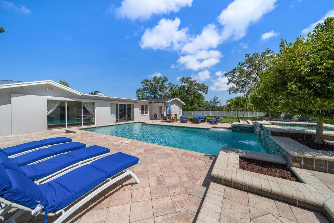
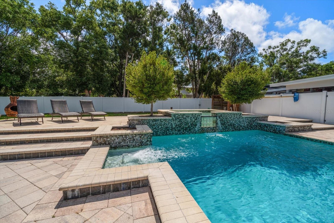
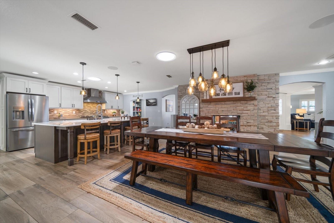
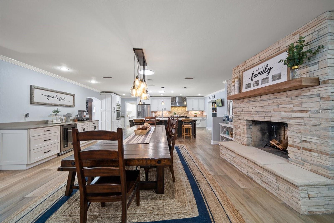
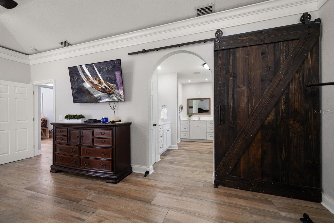
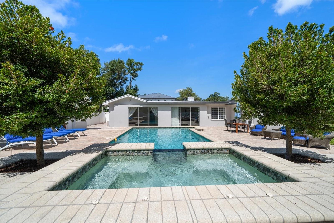
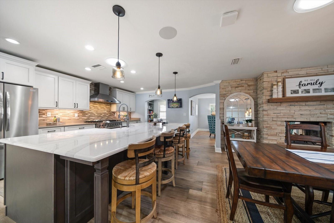
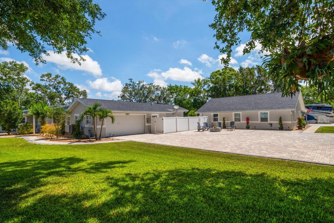
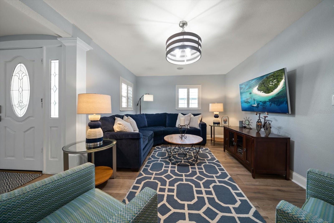
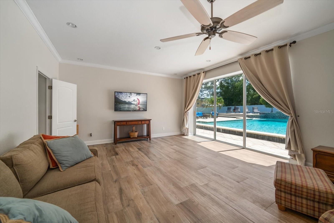
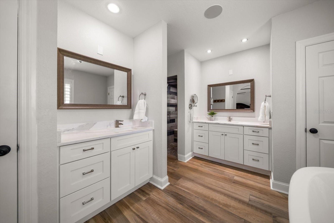
Active
10875 131ST ST
$1,649,000
Features:
Property Details
Remarks
Tucked away on a private road in a prime location that feels secluded yet is just moments from everything, this custom estate home is a rare gem offering luxury, privacy, and thoughtful design. Perfect for a growing family, guests, or generational living, this impressive compound has been fully updated inside and out, including a new roof, fresh paint, and a pavered drive that leads to a welcoming entry. Step inside to find beautiful wood-look tile flooring and plantation shutters throughout, setting the stage for elegant and refined living. The open-concept kitchen is a showstopper with a massive 14-foot solid quartz island, gas and electric stainless-steel appliances, and a walk-in pantry, seamlessly flowing into a spacious dining area with a double-sided fireplace and adjacent formal living room. Pocket sliders open the family room to the crown jewel of this home: a resort-style backyard designed for making memories. Whether hosting a poolside celebration, enjoying a quiet morning coffee, or watching the kids splash in the crystal-clear pool and soak in the bubbling jacuzzi, this private space is a dream come true. Multiple lounge areas, lush tropical landscaping, and plenty of space to dine al fresco make it a true entertainer’s paradise. A separate flex suite with ensuite bath and pool access is ideal for in-laws, teens, or a nanny. The grand primary suite offers a spa-like retreat with a slipper tub, walk-in shower, double sinks, a custom closet, and a private water closet. Additional bedrooms are generously sized with ample natural light and storage. Outside, a separate air-conditioned structure is perfect for a home office, gym, or studio, plus abundant storage. The property also features RV parking with a rolling gate and 50-amp hook-up, closed circuit surveillance, 3-zone HVAC with new ductwork and insulation, and a white privacy fence surrounding the entire lot. This is a truly rare opportunity in this desirable area of Pinellas County—offering space, style, and a location you won’t find again. Don’t miss your chance to tour this exceptional home!
Financial Considerations
Price:
$1,649,000
HOA Fee:
N/A
Tax Amount:
$8107.64
Price per SqFt:
$354.01
Tax Legal Description:
PINELLAS GROVES SE 1/4, SEC 17-30-15 S 259.22FT OF N 518.44FT LESS N 240FT OF W 133.5FT & LESS 30FT R/W ON W BNDRY
Exterior Features
Lot Size:
47250
Lot Features:
In County, Landscaped, Near Public Transit, Oversized Lot, Street Dead-End, Private, Unincorporated, Zoned for Horses
Waterfront:
No
Parking Spaces:
N/A
Parking:
Covered, Driveway, Garage Door Opener, Garage Faces Side, Ground Level, Oversized, RV Access/Parking, Workshop in Garage
Roof:
Shingle
Pool:
Yes
Pool Features:
Gunite, In Ground
Interior Features
Bedrooms:
4
Bathrooms:
5
Heating:
Central
Cooling:
Central Air
Appliances:
Built-In Oven, Dishwasher, Disposal, Electric Water Heater, Freezer, Microwave, Range, Range Hood, Refrigerator, Wine Refrigerator
Furnished:
No
Floor:
Tile
Levels:
One
Additional Features
Property Sub Type:
Single Family Residence
Style:
N/A
Year Built:
1965
Construction Type:
Block
Garage Spaces:
Yes
Covered Spaces:
N/A
Direction Faces:
West
Pets Allowed:
No
Special Condition:
None
Additional Features:
Lighting, Private Mailbox, Sliding Doors, Storage
Additional Features 2:
Please confirm all leasing restrictions with Pinellas County.
Map
- Address10875 131ST ST
Featured Properties