
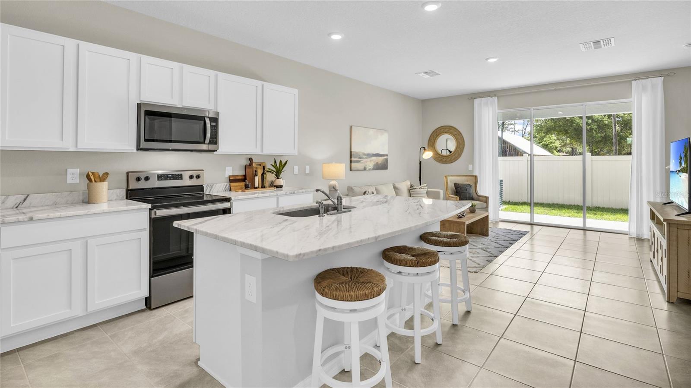
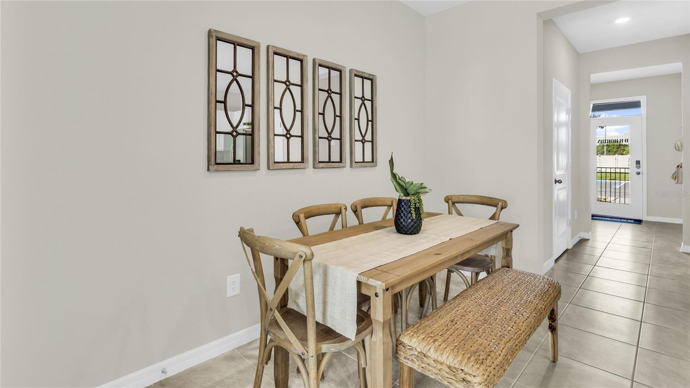
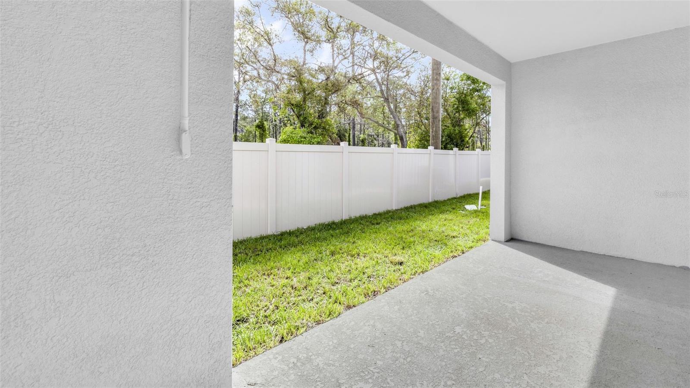

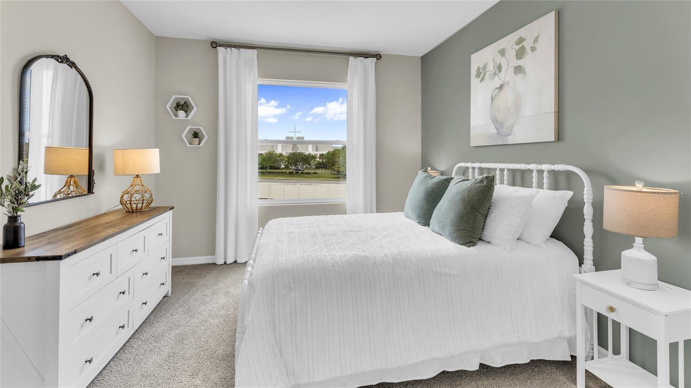
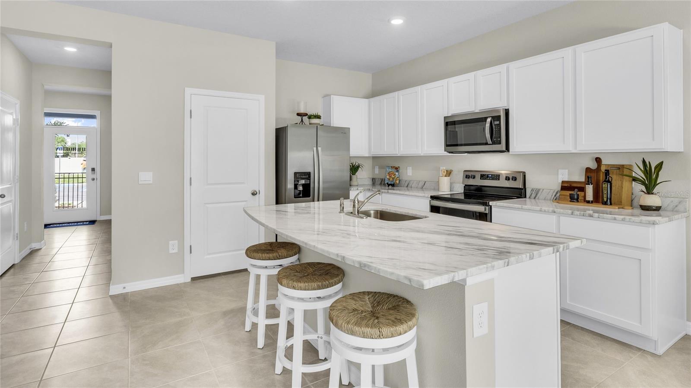
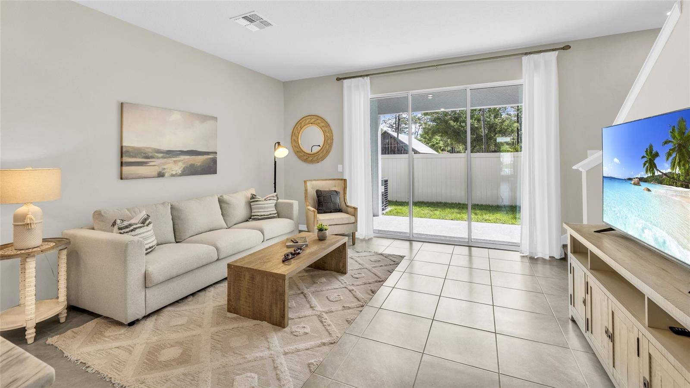
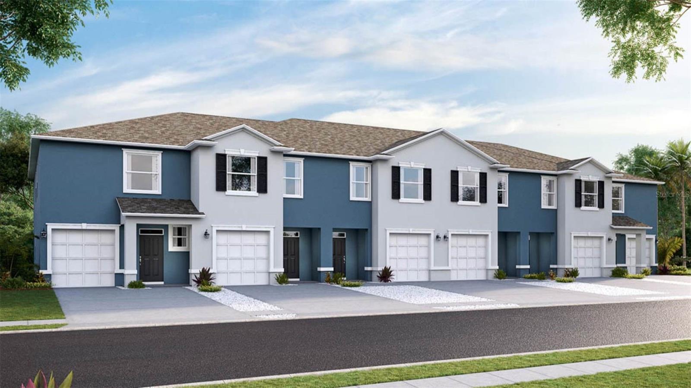
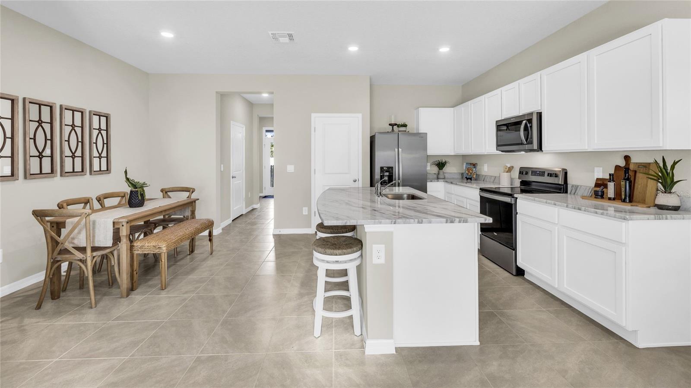

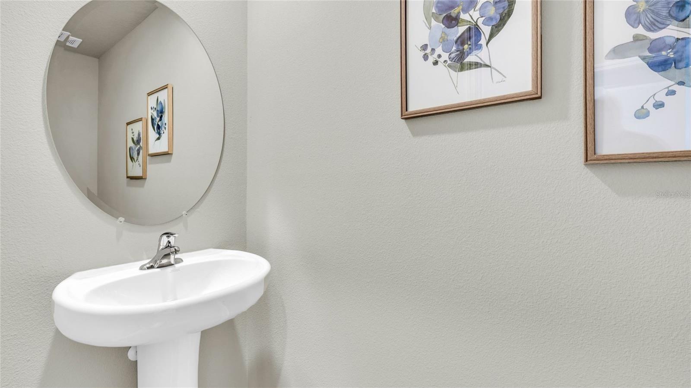
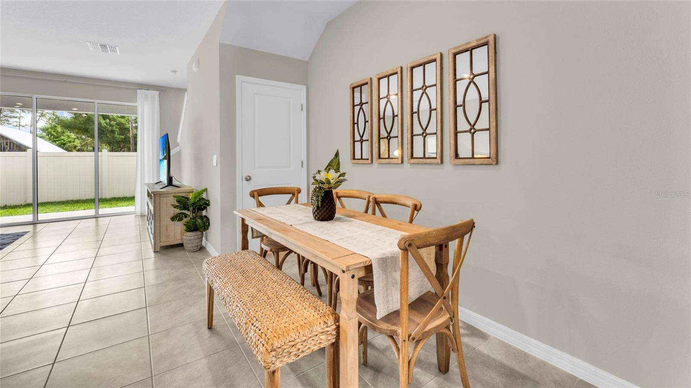
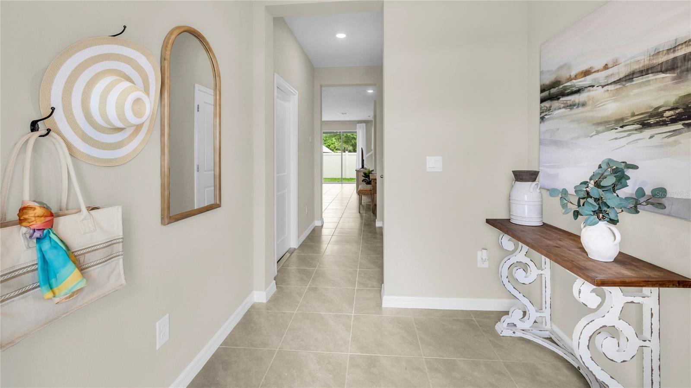
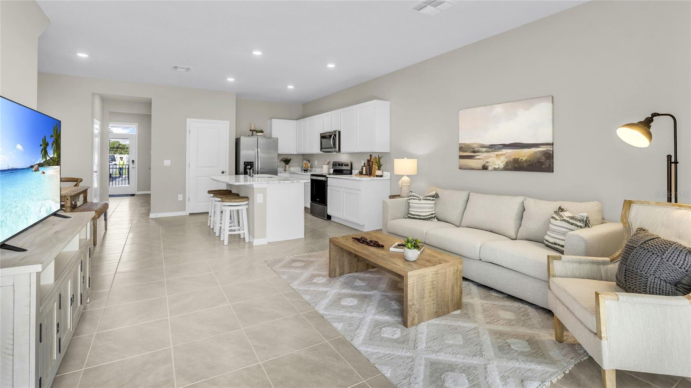
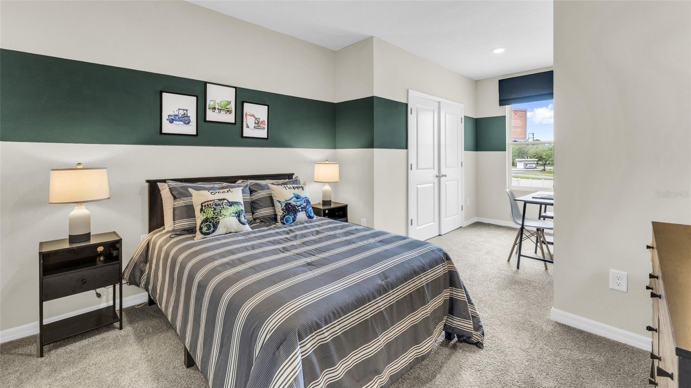

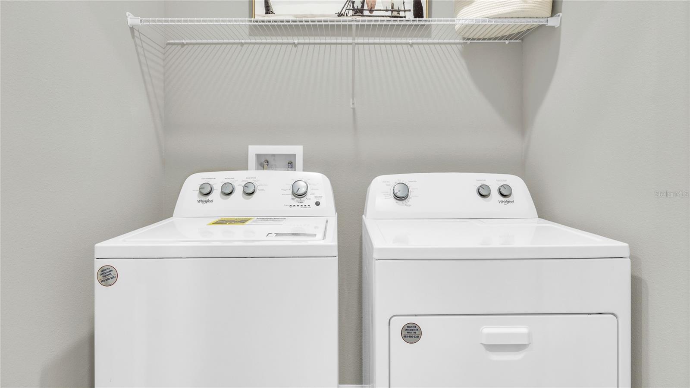
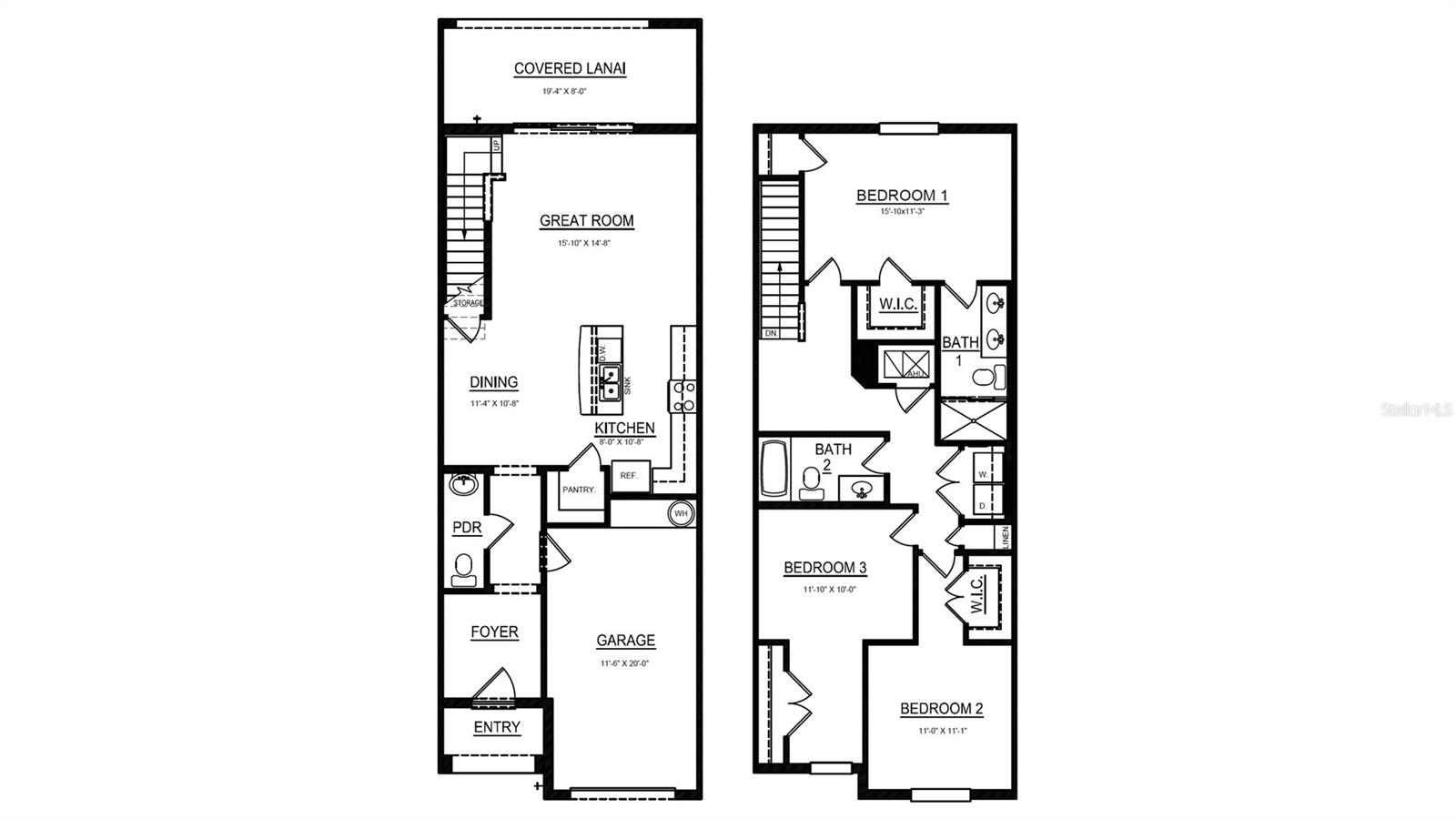
Sold
11838 DAVIS DR
$428,000
Features:
Property Details
Remarks
MOVE IN READY! Receive up to $25,000 towards closing cost and special interest rates with our preferred lender NOW until August 31st. This two-story, all concrete block constructed end-unit townhome has an open concept downstairs that includes a large open kitchen, a powder room, and a large family room that overlooks a covered lanai. The second floor includes a spacious Bedroom 1 with ensuite bath, two additional bedrooms, a full bathroom, and a laundry area. This home comes with all appliances, including a stainless-steel refrigerator, built-in dishwasher, electric range, microwave, washer, and dryer. Pictures, photographs, colors, features, and sizes are for illustration purposes only and will vary from the homes as built. Home and community information including pricing, included features, terms, availability and amenities are subject to change and prior sale at any time without notice or obligation.
Financial Considerations
Price:
$428,000
HOA Fee:
165
Tax Amount:
$0
Price per SqFt:
$255.83
Tax Legal Description:
ULMERTON ROAD TOWNHOMES LOT 53
Exterior Features
Lot Size:
1838
Lot Features:
N/A
Waterfront:
No
Parking Spaces:
N/A
Parking:
Driveway, Garage Door Opener
Roof:
Shingle
Pool:
No
Pool Features:
Other
Interior Features
Bedrooms:
3
Bathrooms:
3
Heating:
Electric
Cooling:
Central Air
Appliances:
Dishwasher, Disposal, Dryer, Electric Water Heater, Exhaust Fan, Ice Maker, Microwave, Range, Range Hood, Refrigerator, Washer
Furnished:
No
Floor:
Carpet, Luxury Vinyl
Levels:
Two
Additional Features
Property Sub Type:
Townhouse
Style:
N/A
Year Built:
2025
Construction Type:
Block, Concrete
Garage Spaces:
Yes
Covered Spaces:
N/A
Direction Faces:
East
Pets Allowed:
Yes
Special Condition:
None
Additional Features:
Hurricane Shutters, Sidewalk
Additional Features 2:
Per HOA Guidelines
Map
- Address11838 DAVIS DR
Featured Properties