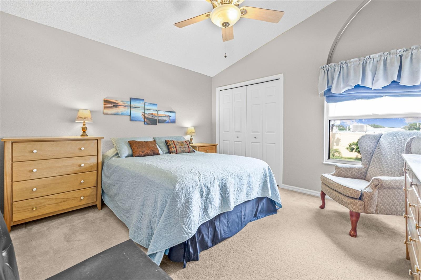
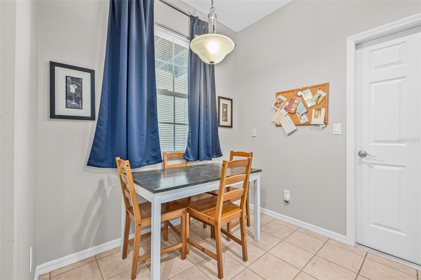
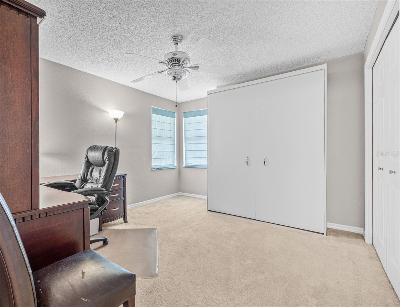
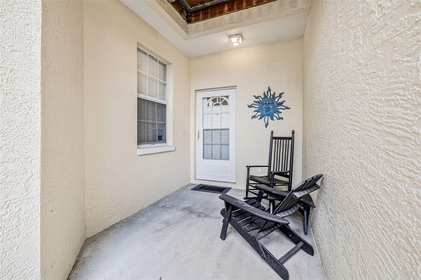
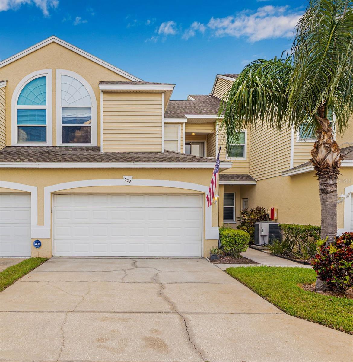
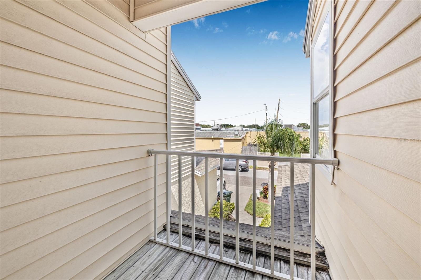
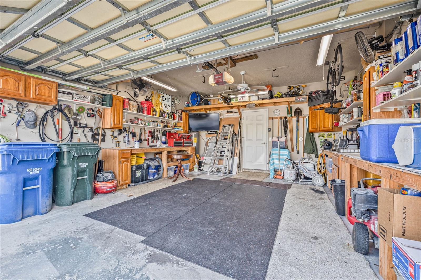
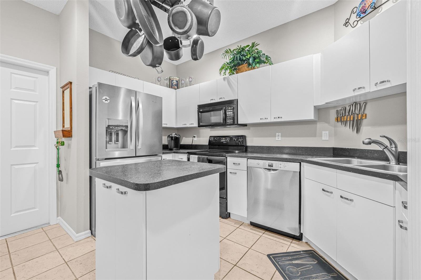
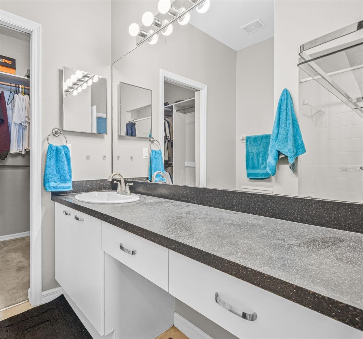
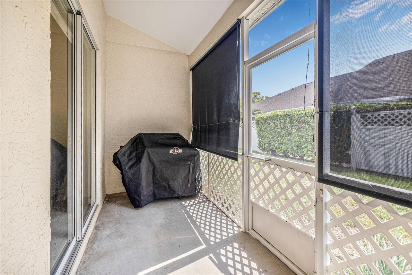
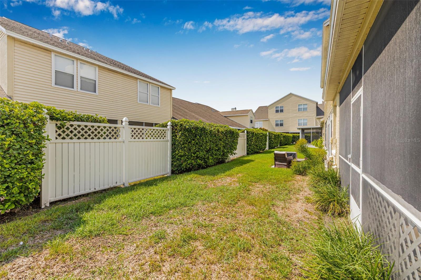
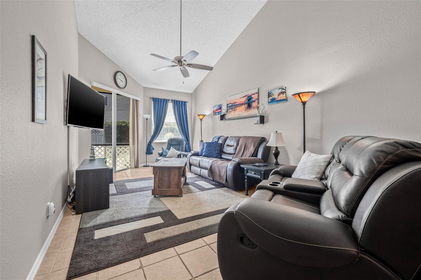
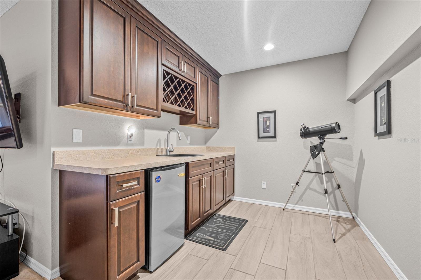
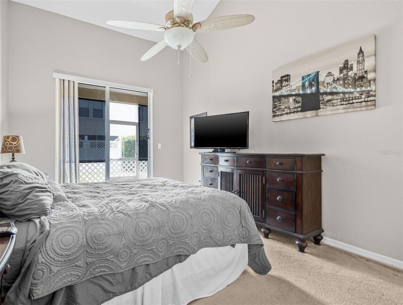
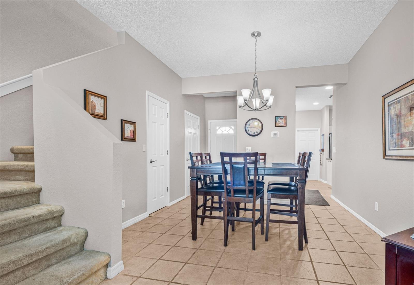
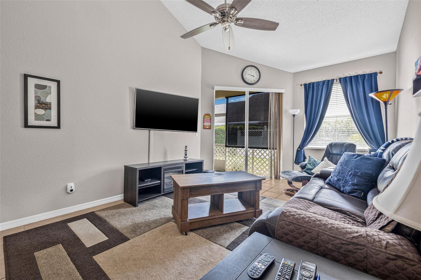
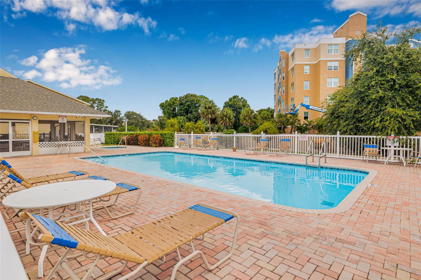
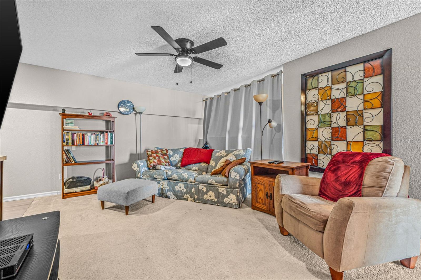
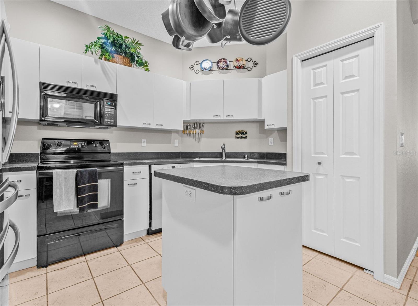
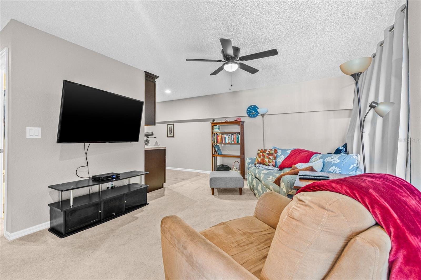
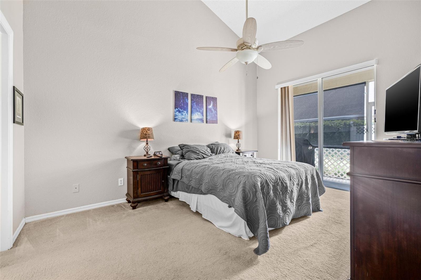
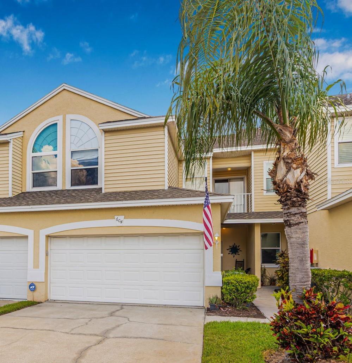
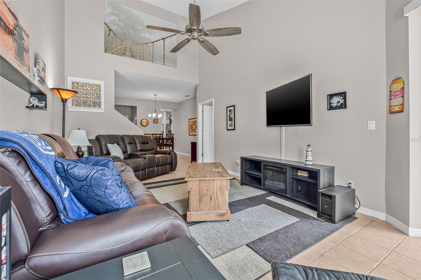
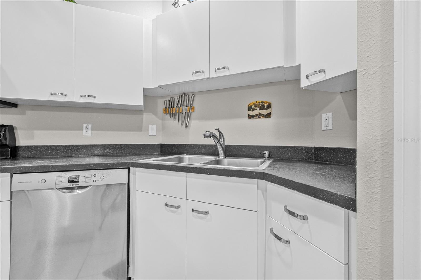
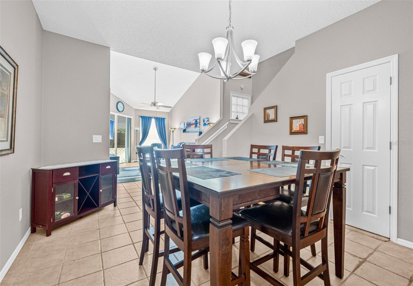
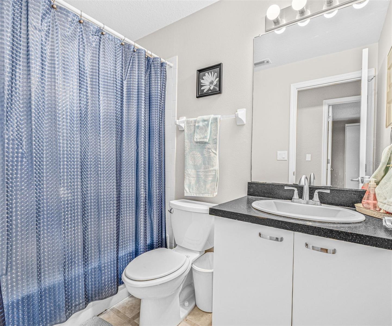
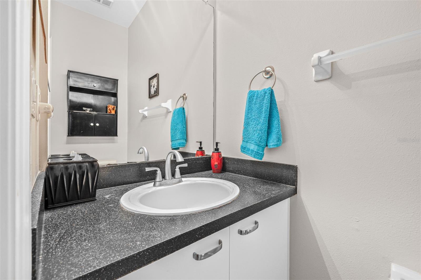
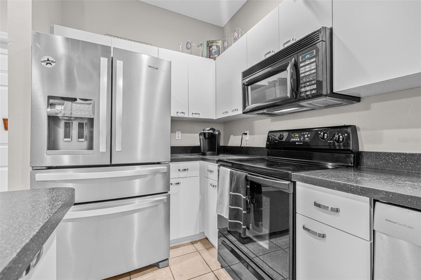
Active
1050 STARKEY RD #604
$349,900
Features:
Property Details
Remarks
Tucked inside the highly desired Willow Greens community, this spacious townhome offers the ease of low-maintenance living without sacrificing comfort, privacy, or style. Thoughtfully remodeled and impeccably maintained, this 3-bedroom, 2.5-bath home features a rare, enclosed upstairs loft—perfect for a second living space, home office, or media room—complete with a wet bar and private balcony. The primary suite is conveniently located on the first floor with a custom California closet, while the upstairs includes two additional bedrooms, one featuring a built-in Murphy bed for flexible guest accommodations. Throughout the home, enjoy designer updates including new light fixtures, updated hardware and cabinets, modernized light switches, and freshly painted interiors. The downstairs bath has refreshed tile, and every bathroom (except the powder room) features upgraded sinks and fixtures. With soaring ceilings, a generous great room, and a screened-in patio, there’s no shortage of space to relax or entertain. Storage is abundant—between the large walk-in master closet, bonus closets, built-in garage shelving, and included workbenches, everything has its place. Pride of ownership is evident at every turn, and the HOA makes life easy by covering the roof, windows, landscaping, exterior maintenance, and more. Plus, enjoy access to a sparkling community pool and clubhouse. With a newer AC (2021), hurricane-grade garage door, and a spotless two-car garage, this home truly has it all—just minutes from shopping, dining, and the beaches.
Financial Considerations
Price:
$349,900
HOA Fee:
521
Tax Amount:
$2775
Price per SqFt:
$195.26
Tax Legal Description:
WILLOW GREENS LOT 604
Exterior Features
Lot Size:
2448
Lot Features:
N/A
Waterfront:
No
Parking Spaces:
N/A
Parking:
Driveway, Garage Door Opener
Roof:
Shingle
Pool:
No
Pool Features:
N/A
Interior Features
Bedrooms:
3
Bathrooms:
3
Heating:
Central, Electric
Cooling:
Central Air
Appliances:
Dishwasher, Dryer, Electric Water Heater, Microwave, Range, Refrigerator, Washer
Furnished:
Yes
Floor:
Carpet, Ceramic Tile, Vinyl
Levels:
Two
Additional Features
Property Sub Type:
Townhouse
Style:
N/A
Year Built:
1996
Construction Type:
Block, Frame
Garage Spaces:
Yes
Covered Spaces:
N/A
Direction Faces:
East
Pets Allowed:
Yes
Special Condition:
None
Additional Features:
Sliding Doors
Additional Features 2:
Please confirm all lease information with the county/HOA.
Map
- Address1050 STARKEY RD #604
Featured Properties