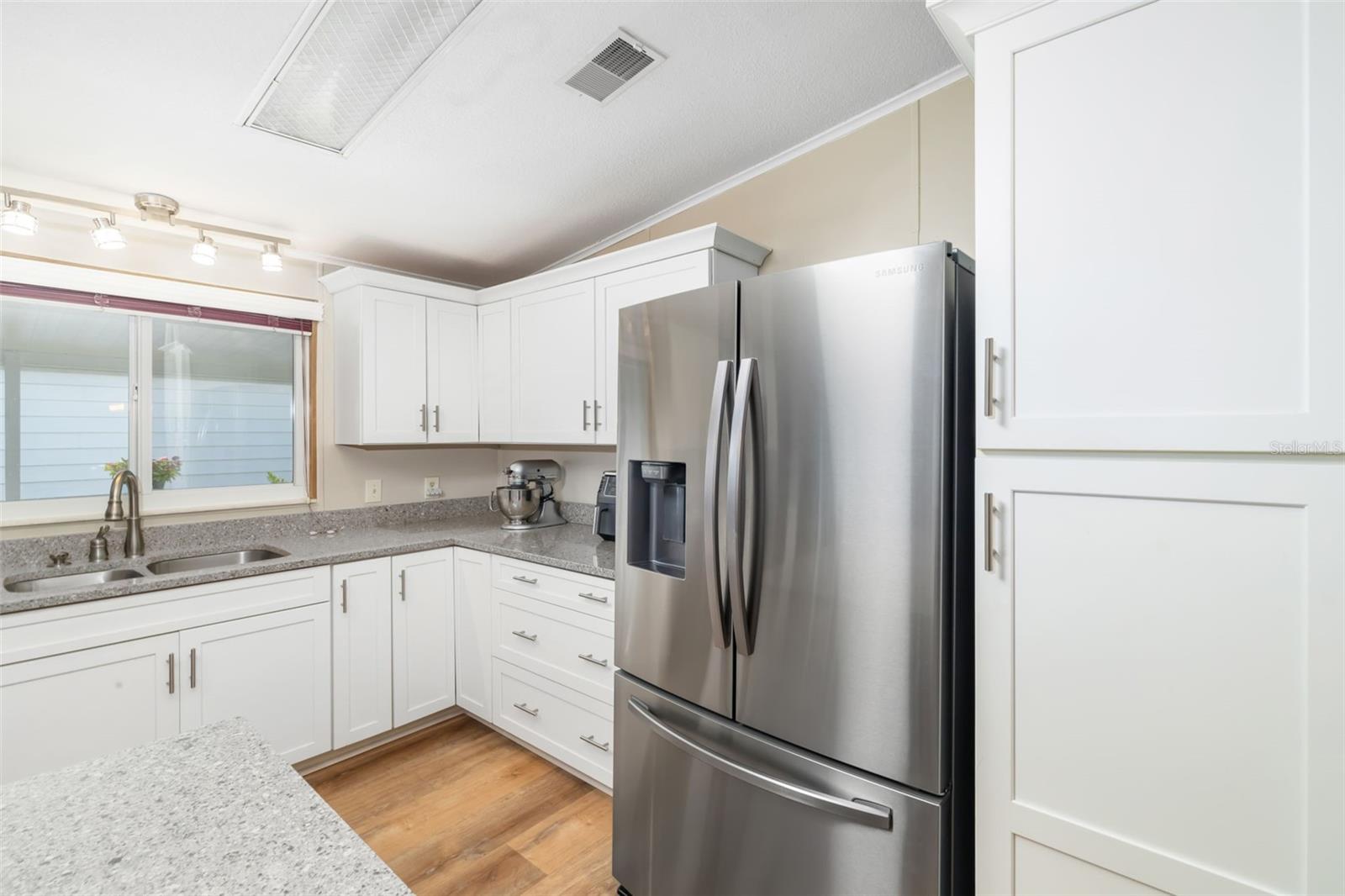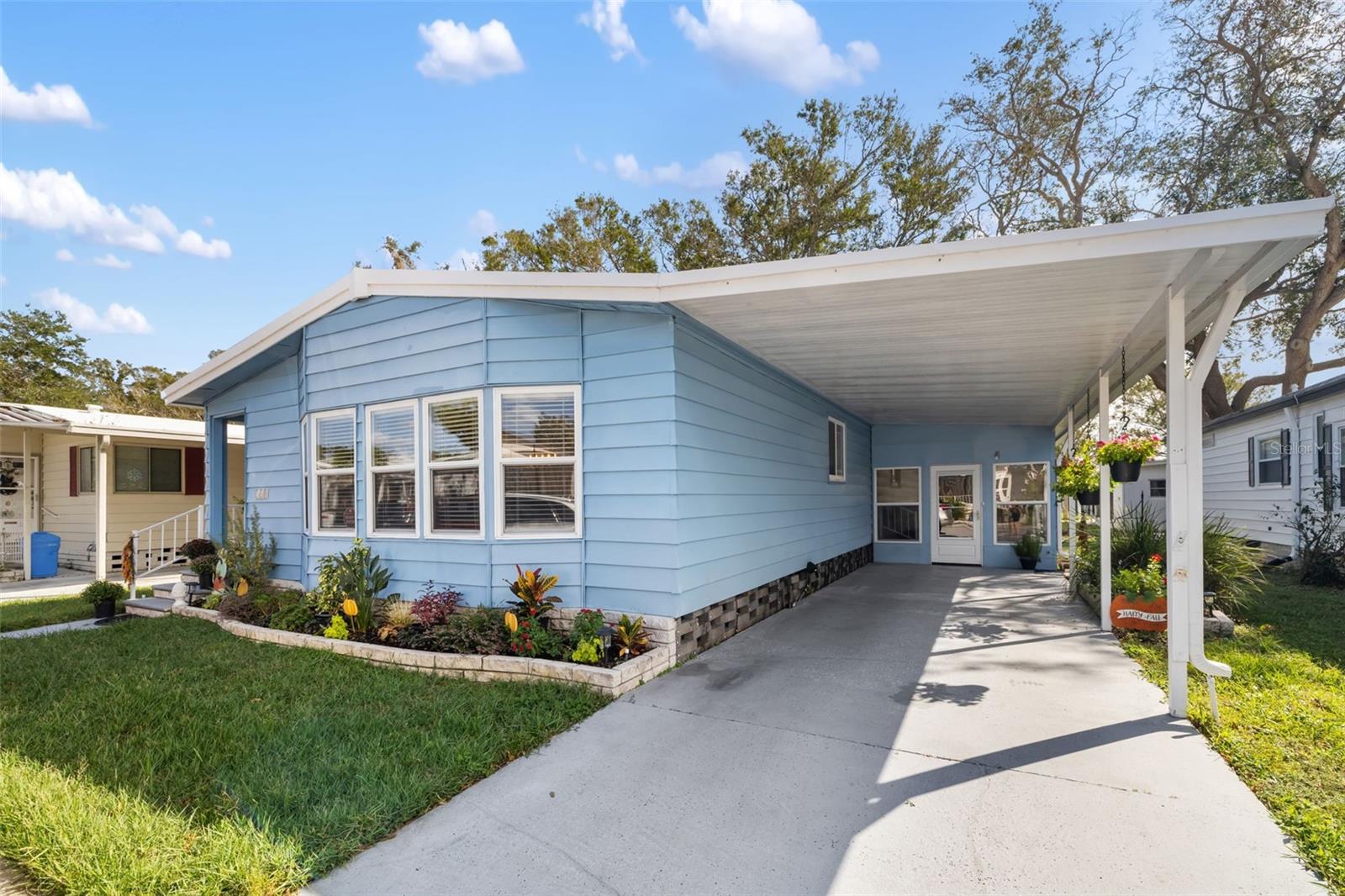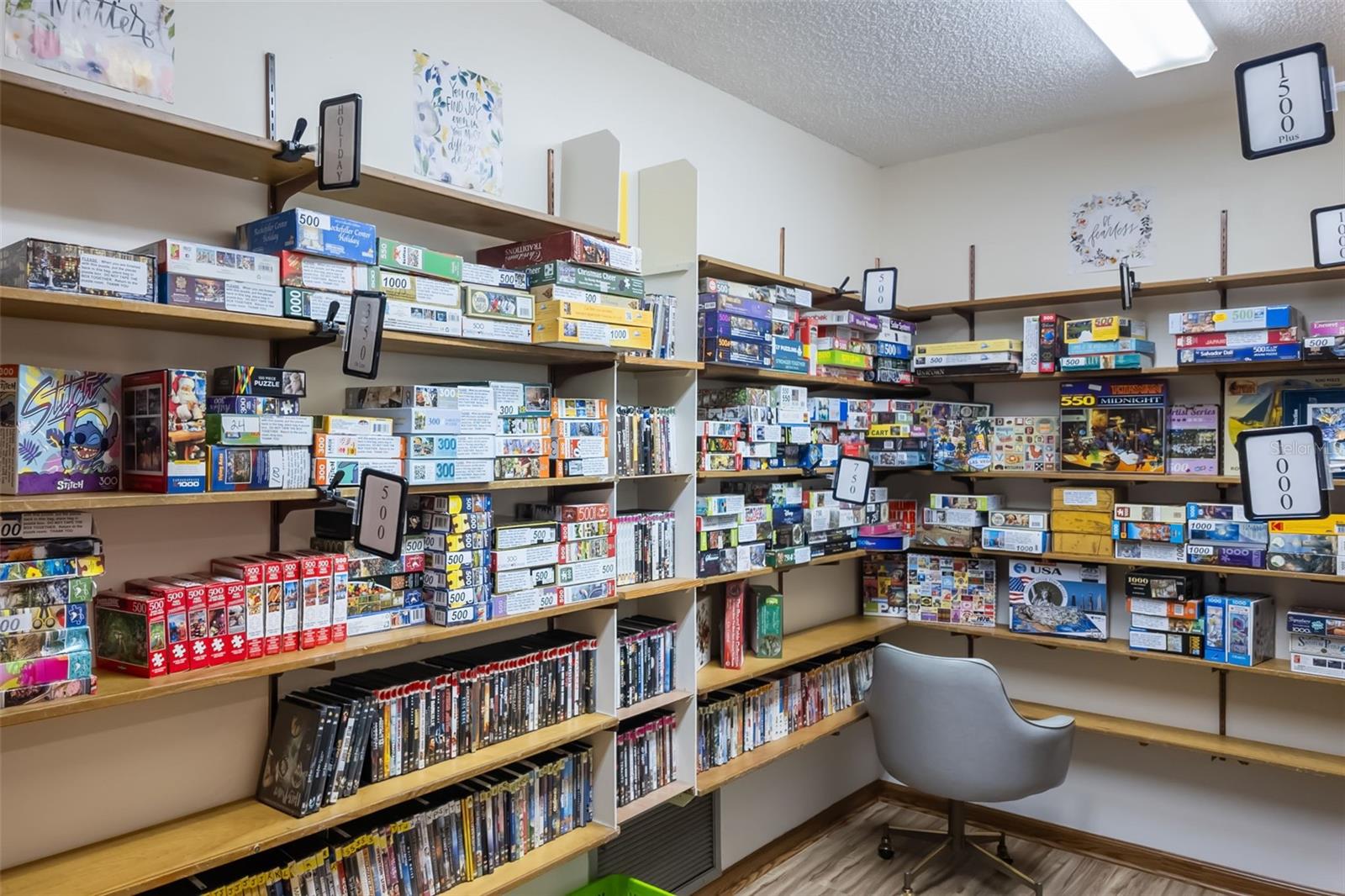








































Active
1001 STARKEY RD #310
$254,900
Features:
Property Details
Remarks
Welcome home to this fully remodeled 3 bedroom, 2 bathroom home in Paradise Island, an exquisite 55+ community. This mobile home offers an abundance of space and convenient amenities designed for comfortable living. Step inside the open floor plan that flows through the spacious living area, kitchen, and dinning area with top of the line Life Proof Laminate floors throughout. The gourmet kitchen offers updated cabinets, quartz counters, and stainless steel appliances. Three generously sized bedrooms provide the perfect space for privacy and relaxation or the use for a private office. The primary suite features a large walk-in closet, dual vanities, and shower. Indoor washer/dryer room with extra storage. Step out through your sliding glass doors to the fully enclosed Lani with a large storage shed off the back. Extra large carport for all your parking needs. This home has tons of upgrades including, new roof in 2020, fully repainted with updated ceiling, landscaping, PGT windows, flooring and much more. Paradise Island has a beautiful in-ground pool/spa and plenty of activities within this community ranging from bingo, karaoke, shuffleboard, pool, dancing, garage sales and even talent shows. There's a library with books, puzzles, games and magazines. The famous Florida beaches are only minutes away and Tampa is 30 minutes. Call today for your showing. Price of home includes owning the share for land. Can be sold separately.
Financial Considerations
Price:
$254,900
HOA Fee:
427
Tax Amount:
$421
Price per SqFt:
$160.72
Tax Legal Description:
PARADISE ISLAND CO-OP INC LOT/UNIT 310
Exterior Features
Lot Size:
0
Lot Features:
Landscaped, Level, Sidewalk, Paved
Waterfront:
No
Parking Spaces:
N/A
Parking:
N/A
Roof:
Shingle
Pool:
No
Pool Features:
Gunite, In Ground
Interior Features
Bedrooms:
3
Bathrooms:
2
Heating:
Central
Cooling:
Central Air
Appliances:
Dishwasher, Disposal, Dryer, Electric Water Heater, Ice Maker, Microwave, Range, Range Hood, Refrigerator, Washer, Water Softener
Furnished:
Yes
Floor:
Luxury Vinyl
Levels:
One
Additional Features
Property Sub Type:
Manufactured Home - Post 1977
Style:
N/A
Year Built:
1988
Construction Type:
Vinyl Siding
Garage Spaces:
No
Covered Spaces:
N/A
Direction Faces:
North
Pets Allowed:
No
Special Condition:
None
Additional Features:
Rain Gutters, Sidewalk, Sliding Doors
Additional Features 2:
See HOA.
Map
- Address1001 STARKEY RD #310
Featured Properties