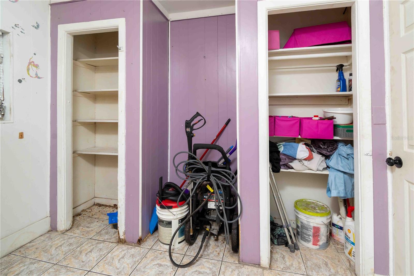
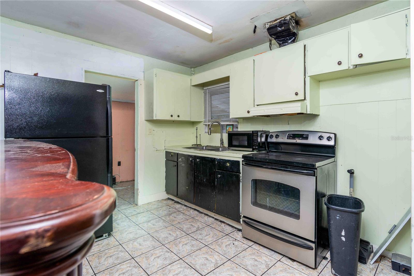
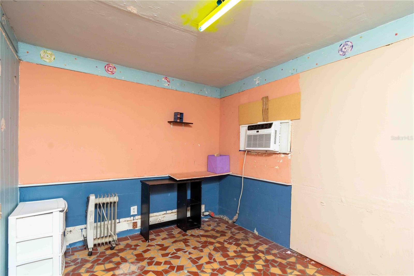
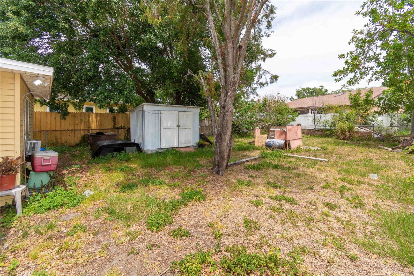
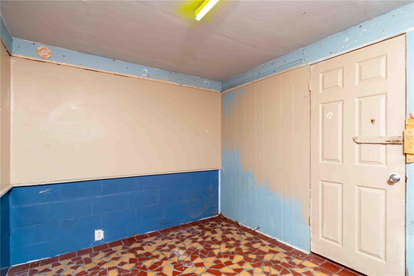
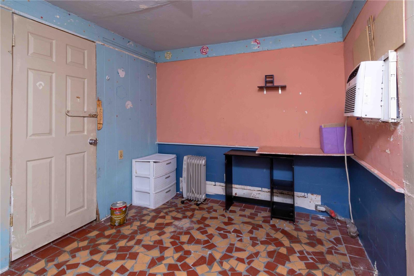
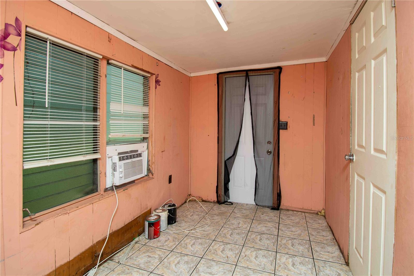
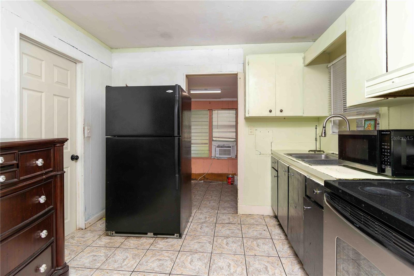
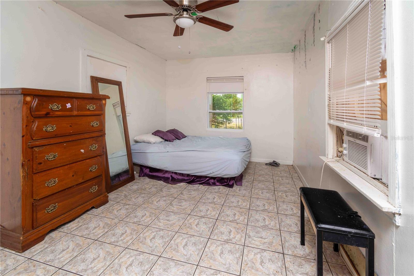
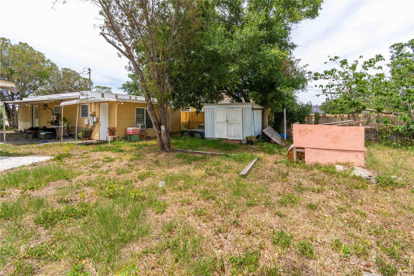
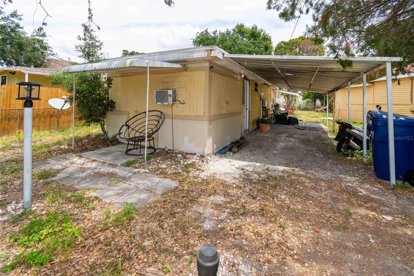
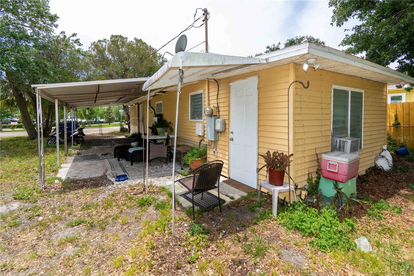
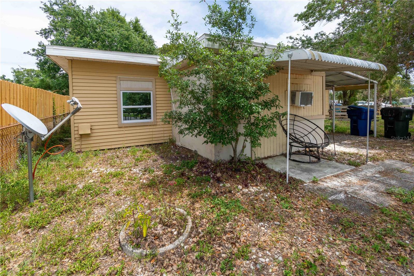
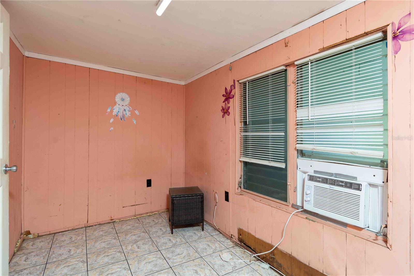
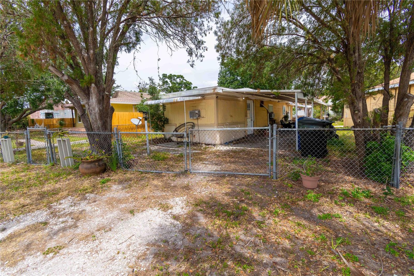
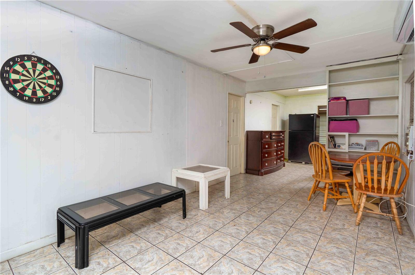
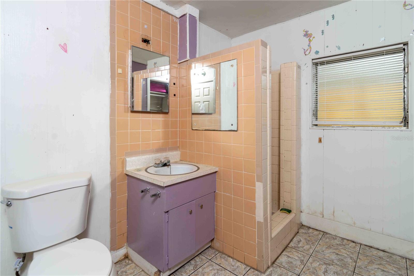
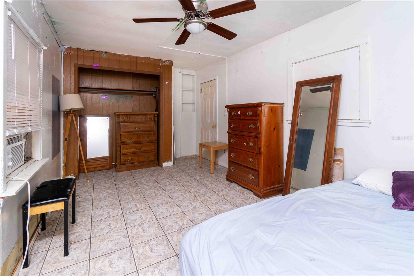
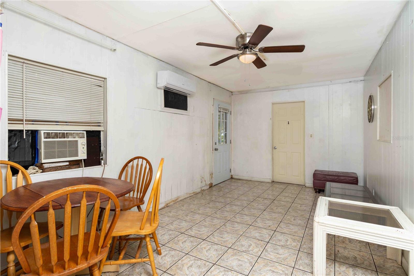
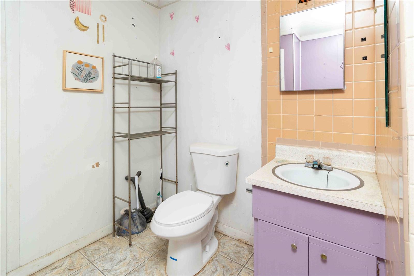
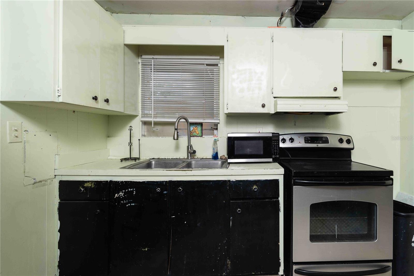
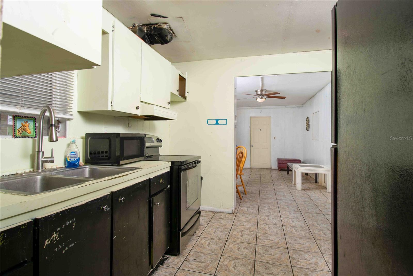
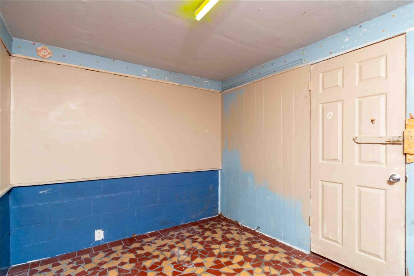
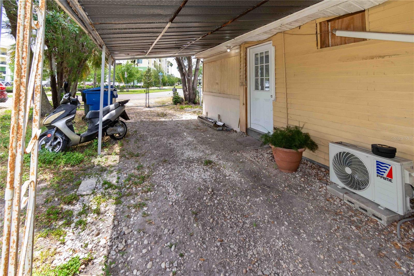
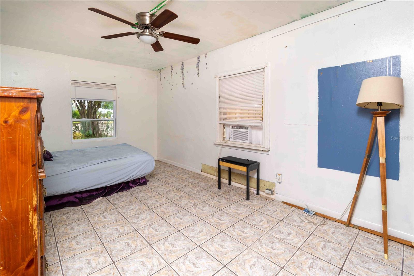
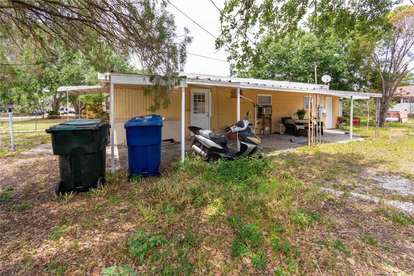
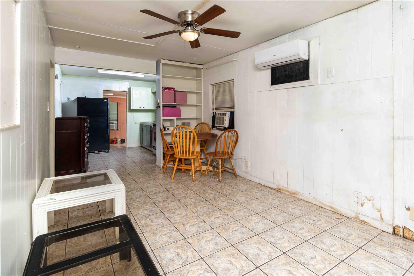
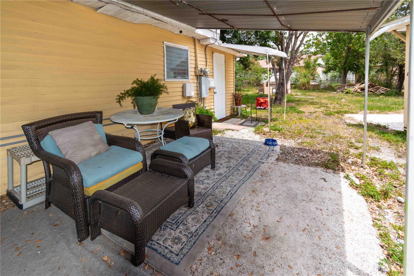
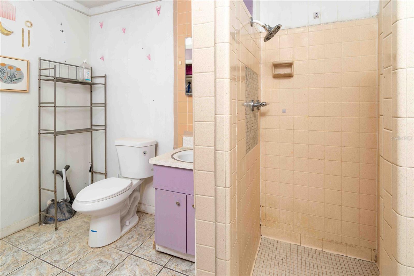
Active
1144 7TH ST NW
$210,000
Features:
Property Details
Remarks
This exceptional investment opportunity includes two adjacent parcels, each featuring a separate income-producing home, offering strong rental potential and long-term development upside in a high-demand location. Ideally situated near Downtown Largo, major hospitals, and only 5 miles from Clearwater Beach, this property is positioned for optimal rental income and future growth. The second home offers a 3-bedroom, 1-bathroom layout with a split floor plan that maximizes privacy and space. The open living room connects seamlessly to the rest of the home, and the large bathroom features a built-in shower and dual-line closets for ample storage. The rear bedroom includes private backyard access, leading directly to a fenced yard with a storage shed. A covered side sitting area adds to the home's functionality and charm, enhancing tenant appeal. Additionally, the roof was recently replaced in 2021. Both homes are located within the Clearwater-Largo Road (CRD) Community Redevelopment District, and align with the Future Land Use designations outlined in Table 6-2 of the Largo Municode Library, allowing for flexible redevelopment options, including mixed-use or multi-family development (subject to city approval). This property is being sold AS IS, making it an ideal turnkey addition to your investment portfolio with current cash flow and significant future potential.
Financial Considerations
Price:
$210,000
HOA Fee:
N/A
Tax Amount:
$1904
Price per SqFt:
$350
Tax Legal Description:
PLACID LAKE SUB PART OF TRACT 9 BEG MOST N'LY COR SD TR 9 FOR POB TH SW'LY ALG NW'LY BNDRY 131.2FT TO MOST W'LY COR TH SE'LY ALG SW'LY BNDRY 44.65FT TH NE'LY 110FT(S) TO A POINT 20FT S'LY OF MOST N'LY COR OF SD TR 9 TH N'LY 20FT TO POB
Exterior Features
Lot Size:
4116
Lot Features:
N/A
Waterfront:
No
Parking Spaces:
N/A
Parking:
N/A
Roof:
Built-Up
Pool:
No
Pool Features:
N/A
Interior Features
Bedrooms:
3
Bathrooms:
1
Heating:
Ductless
Cooling:
Wall/Window Unit(s)
Appliances:
Dryer, Electric Water Heater, Range, Range Hood, Refrigerator, Washer
Furnished:
No
Floor:
N/A
Levels:
N/A
Additional Features
Property Sub Type:
Duplex
Style:
N/A
Year Built:
1952
Construction Type:
Vinyl Siding, Frame
Garage Spaces:
No
Covered Spaces:
N/A
Direction Faces:
N/A
Pets Allowed:
Yes
Special Condition:
None
Additional Features:
Fence, Lighting, Storage
Additional Features 2:
Please verify with city for full lease restrictions
Map
- Address1144 7TH ST NW
Featured Properties