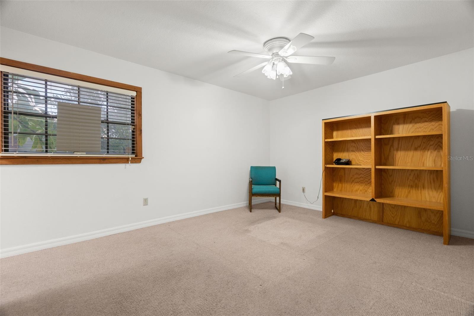
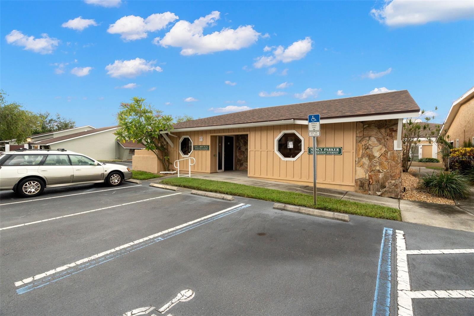
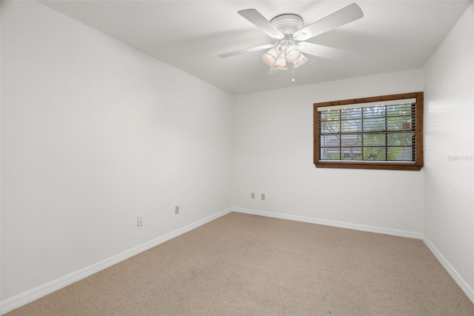
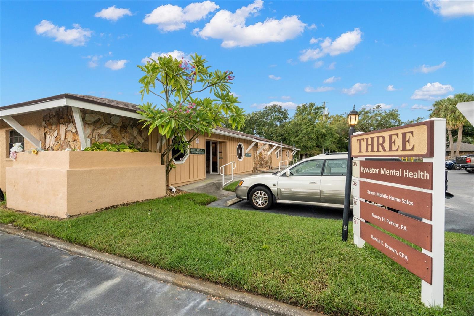
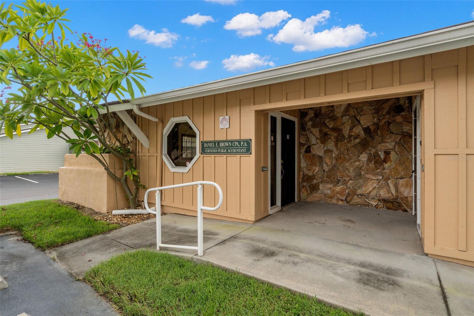
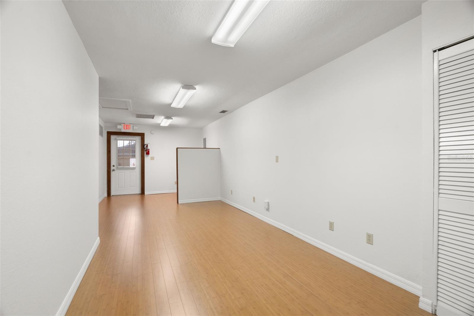
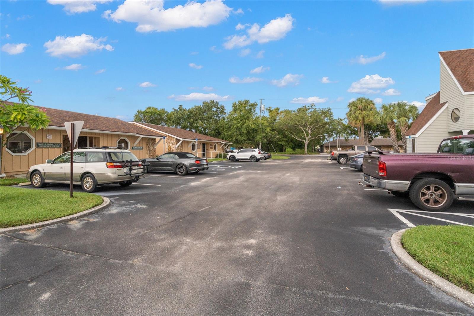
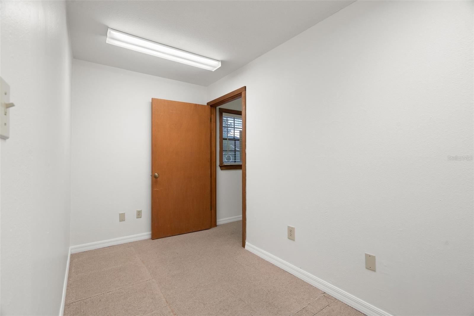
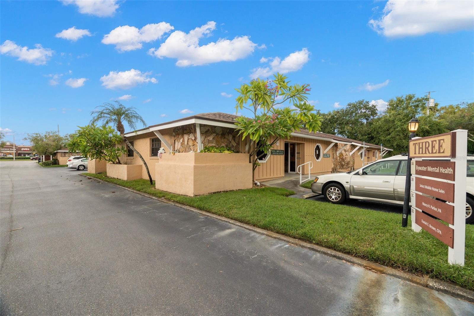
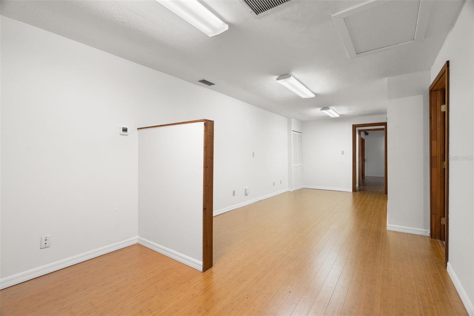
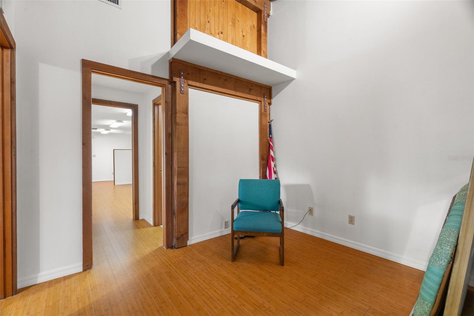
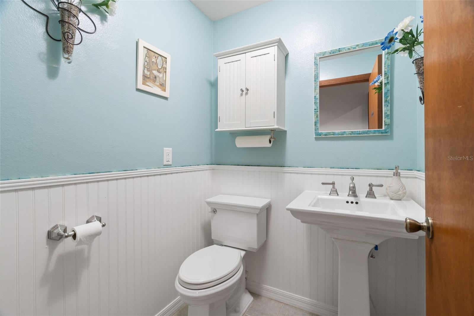
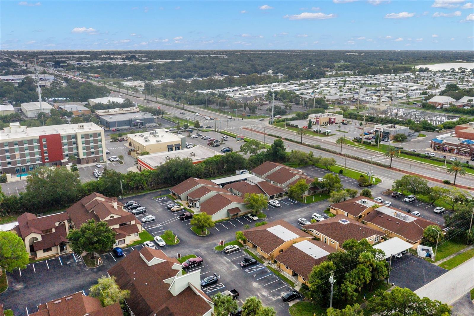
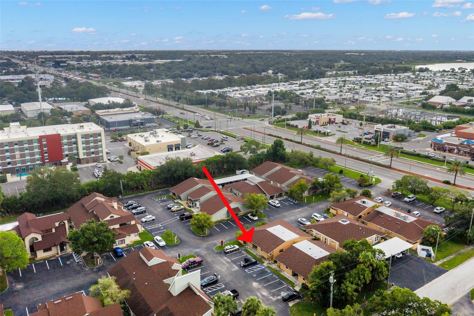
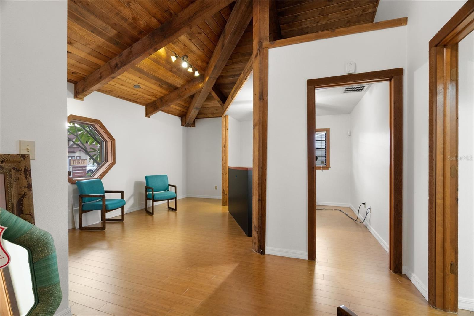
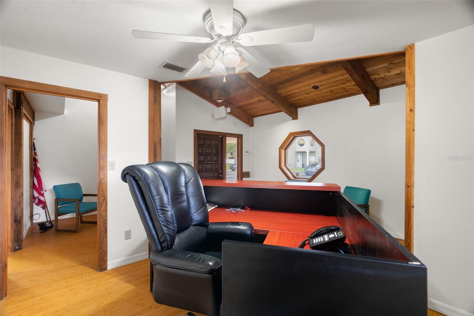
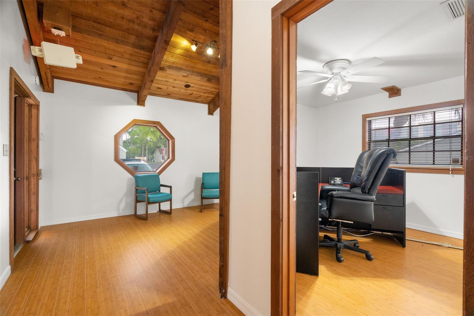
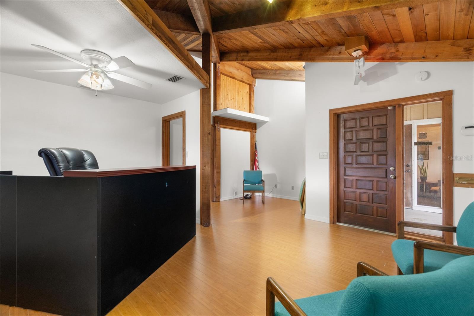
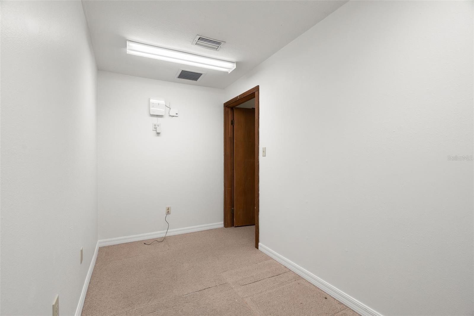
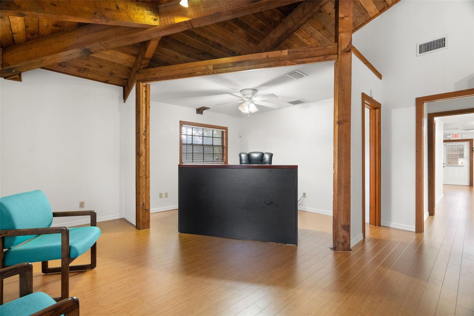
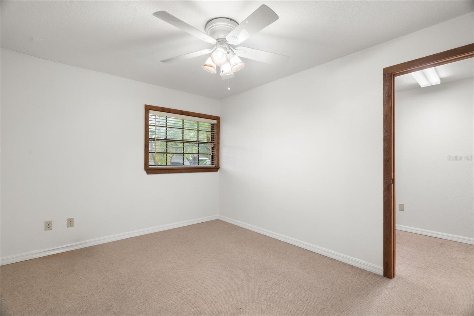
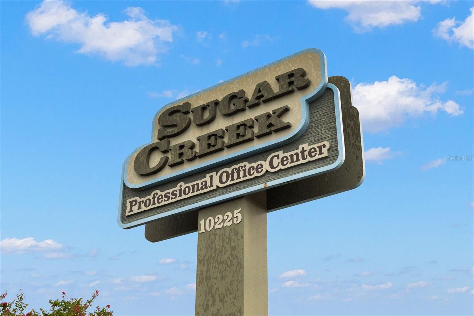
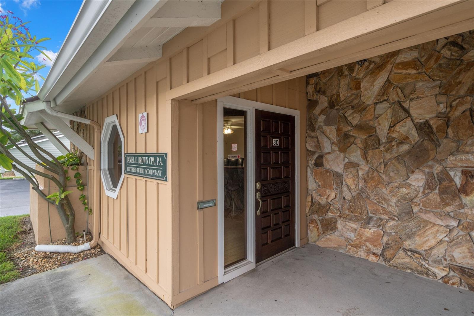
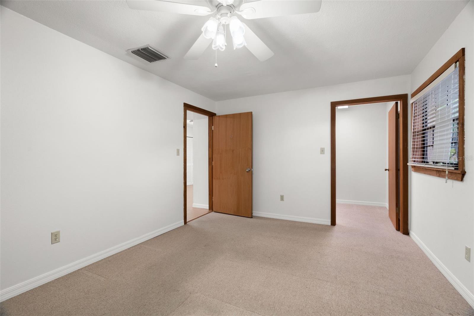
Active
10225 ULMERTON RD #3D
$215,000
Features:
Property Details
Remarks
Professional Condo Opportunity in Serene Seminole/Largo Location! Discover the perfect fusion of tranquility and prime visibility with this exceptional commercial condo in Seminole/Largo's bustling high-traffic area(a daily traffic count of 62,500). Boasting a fresh coat of paint and meticulously maintained interiors, this professional suite is move-in ready for your business to thrive. Step into a welcoming reception area featuring a vaulted ceiling and ample natural light. The functional layout offers two private offices, an open administrative area, a storage space or additional small office, and a bathroom. The unit includes modern amenities such as a Trane 2.5 HVAC unit (installed 4/1/21) and a wireless alarm system. Additionally, the Starplus STS Telephone System is already installed and ready for use. Located in a peaceful, well-managed condo complex, this property offers easy ownership and a "neighborhood feel." Network with neighboring professionals, including medical doctors, architects, attorneys, real estate agents, CPAs, and financial advisors. Enjoy the convenience of nearby amenities such as the Largo Mall, a FedEx store, banks, restaurants, and beautiful beaches just a few miles away. Don't miss this opportunity to elevate your business in this highly sought-after Seminole/Largo location!
Financial Considerations
Price:
$215,000
HOA Fee:
N/A
Tax Amount:
$2065.35
Price per SqFt:
$199.07
Tax Legal Description:
SUGAR CREEK MEDICAL AND PROFESSIONAL CENTER CONDO PHASE 3 UNIT 3-D
Exterior Features
Lot Size:
15562
Lot Features:
N/A
Waterfront:
No
Parking Spaces:
N/A
Parking:
N/A
Roof:
N/A
Pool:
No
Pool Features:
N/A
Interior Features
Bedrooms:
Bathrooms:
0
Heating:
Central
Cooling:
Central Air
Appliances:
N/A
Furnished:
No
Floor:
Carpet, Laminate
Levels:
One
Additional Features
Property Sub Type:
Office
Style:
N/A
Year Built:
1982
Construction Type:
Wood Frame
Garage Spaces:
No
Covered Spaces:
N/A
Direction Faces:
N/A
Pets Allowed:
No
Special Condition:
None
Additional Features:
N/A
Additional Features 2:
N/A
Map
- Address10225 ULMERTON RD #3D
Featured Properties