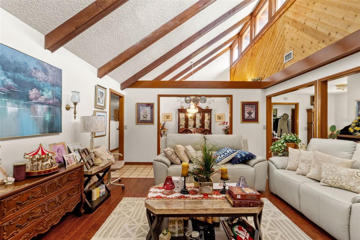
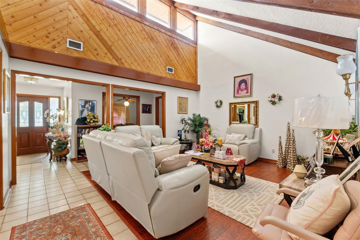
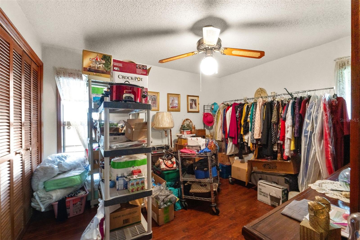
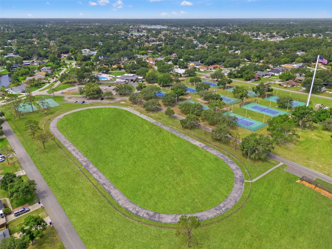
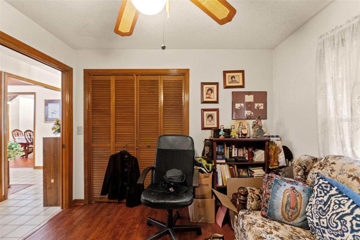
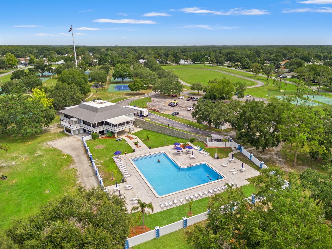
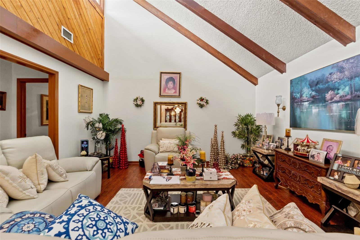
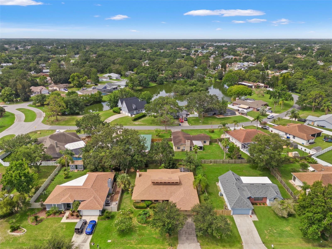
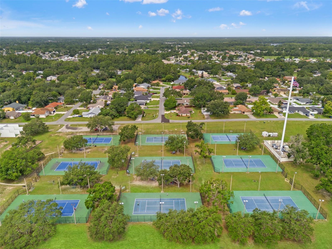
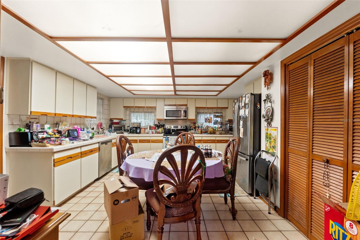
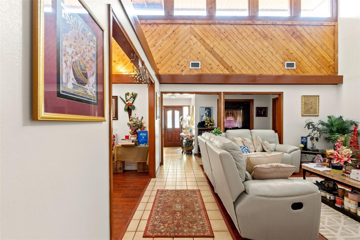
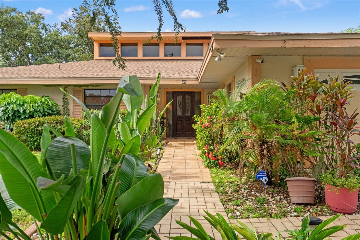
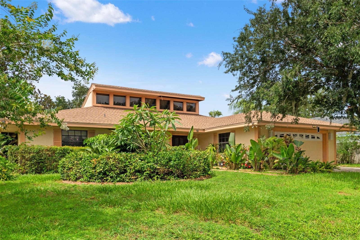
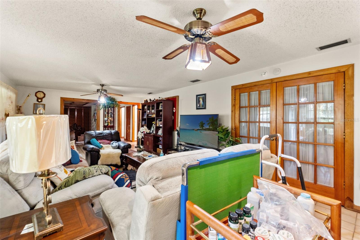
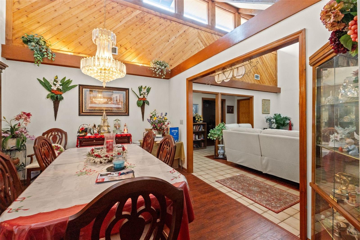
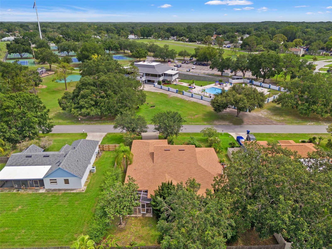
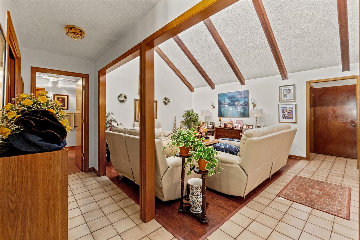
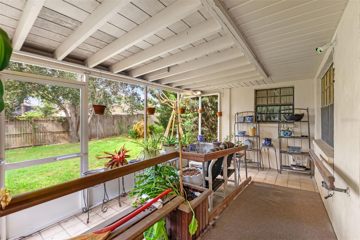
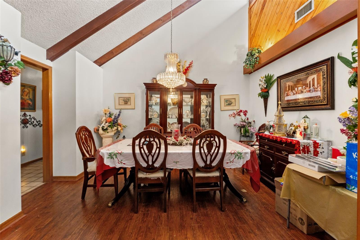
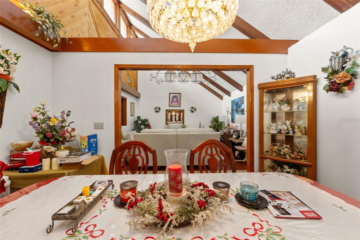
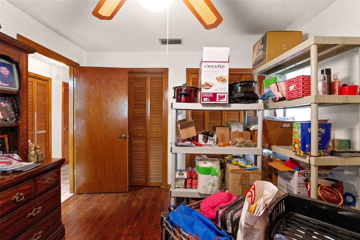
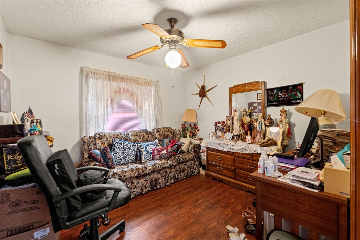
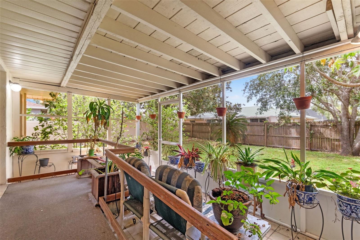
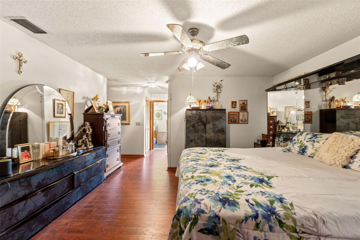
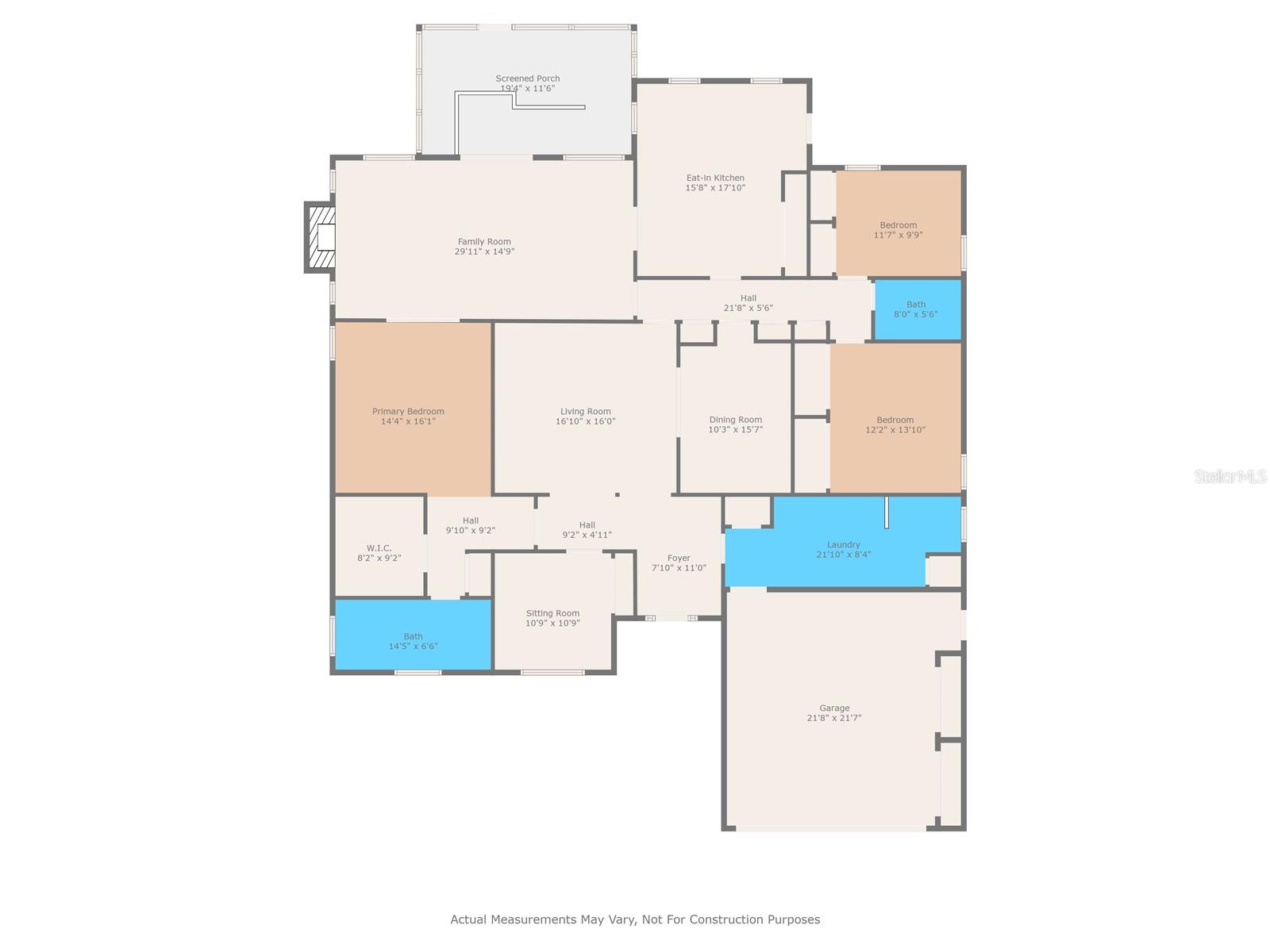
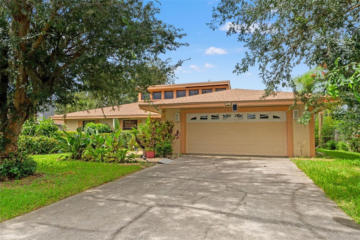
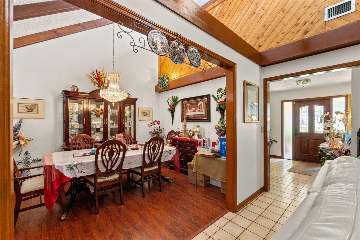
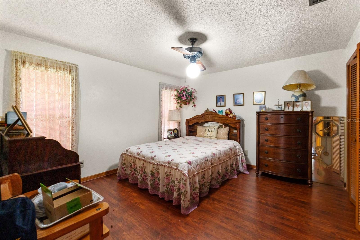
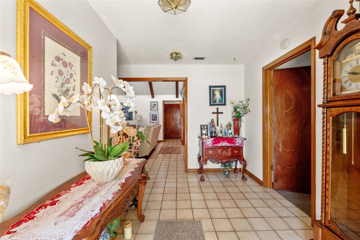
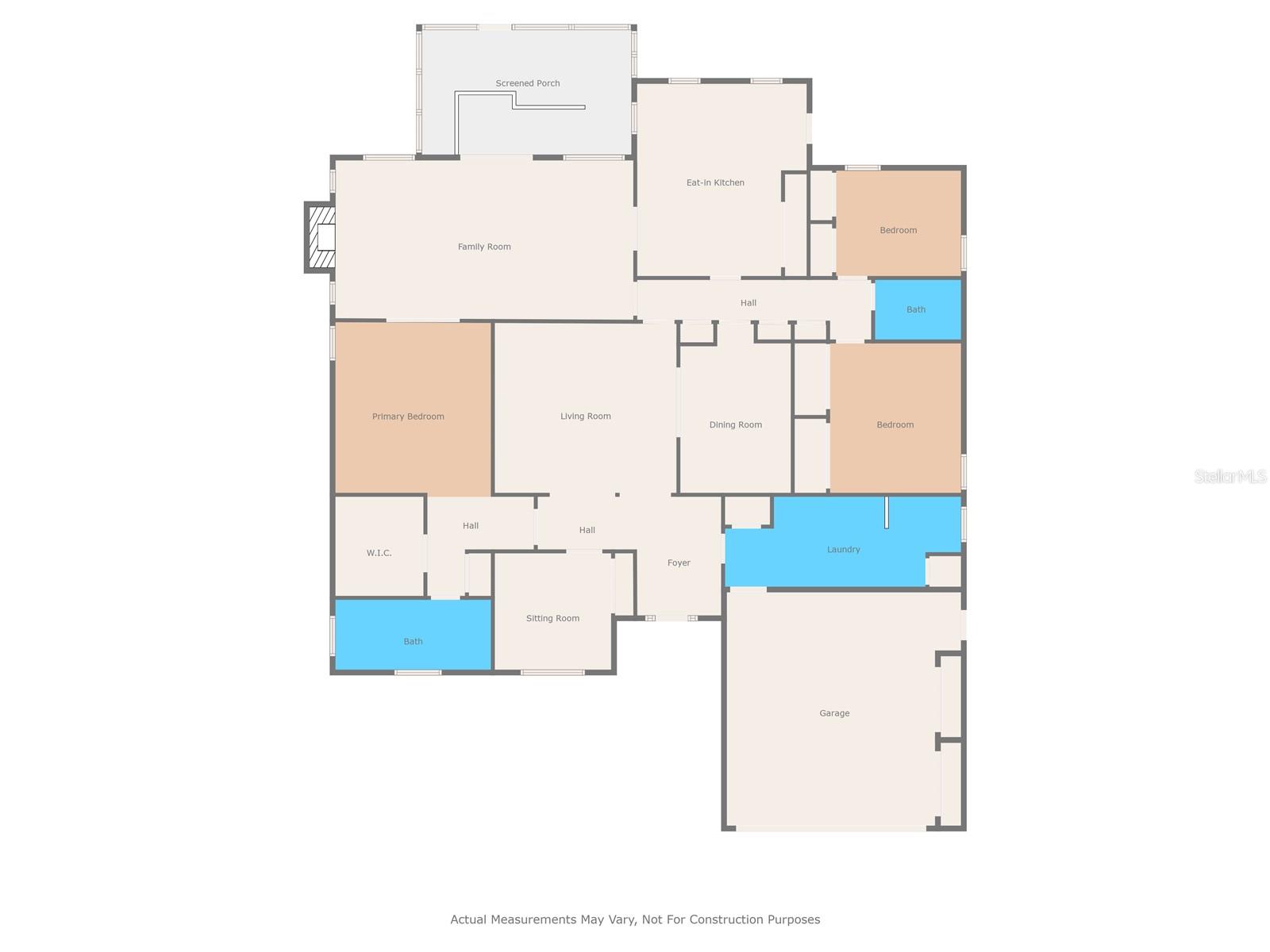
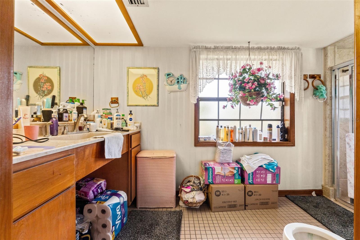
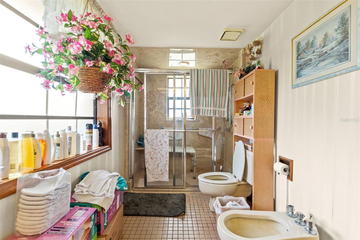
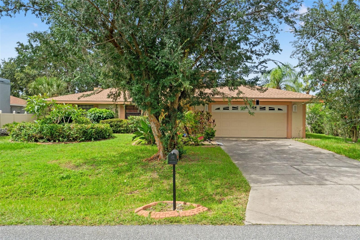
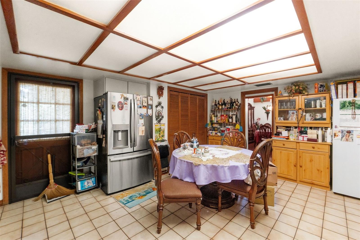
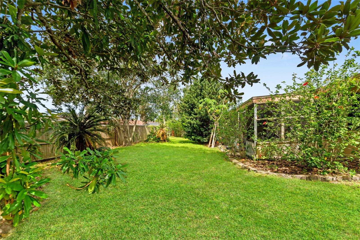
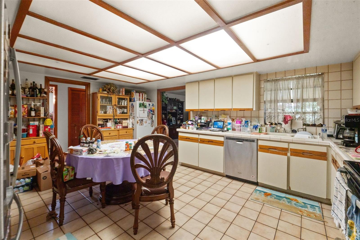
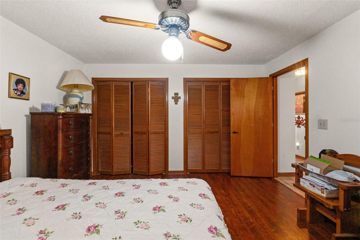
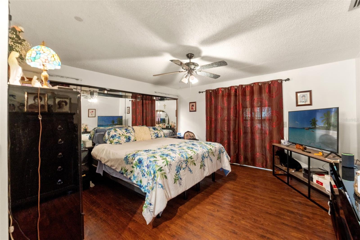
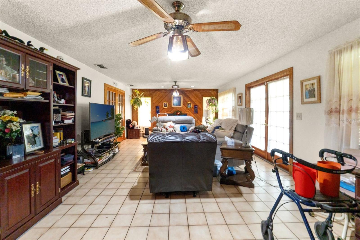
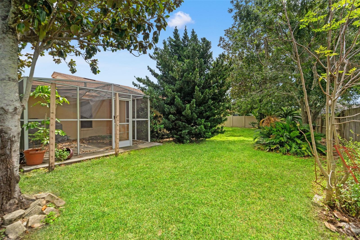
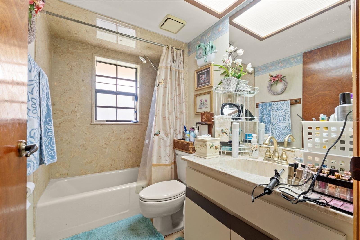
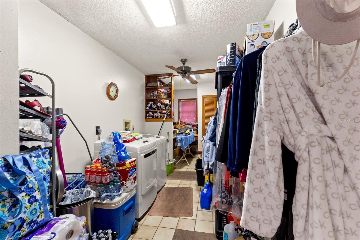
Active
23302 LUCERNE PL
$485,000
Features:
Property Details
Remarks
Welcome home to your bright and spacious home with a great layout and well designed living space. As you pull up to the home, you're greeted by beautiful curb appeal with a garden and landscape that you can't wait to come home to! From the moment you walk through the front door, you're greeted by soaring high coffered and vaulted ceilings that immediately open up the space and give it a custom, high end feel! Natural light pours in through large windows throughout the home, creating a warm, inviting atmosphere in every room. Whether you're hosting a gathering or just enjoying a quiet evening in, the open layout gives you all the space you need without losing that cozy, lived in comfort. The kitchen and living areas flow seamlessly together, with one of your living areas right off the kitchen! This makes for easy entertaining and comfortable living. With 4 generously sized bedrooms, you'll have plenty of space for family, spare bedrooms, or the front room off the master can be used as an office! This home features a spacious 2 car garage, perfect for storage and for fitting your cars in there! This one is located right near the HOA clubhouse, which features a pool, walking trails, PLENTY of tennis courts, and so much more! Only a quick 10 minute drive to the Tampa Premium Outlets, this one is in a great location where convenience is the focal point! Schedule your showing today to make this one YOURS!!!
Financial Considerations
Price:
$485,000
HOA Fee:
60
Tax Amount:
$202
Price per SqFt:
$180.7
Tax Legal Description:
LAKE PADGETT ESTATES EAST UNREC LOT 504 DESC AS FOLLOWS: COM 183.09 FT SOUTH & 1641.23 FT EAST OF SW COR OF NW1/4 OF SEC 17 TH S20DEG 40'00"W 126.28 FT TH N69DEG 36'24"W 90.00 FT TH N20DEG 40'00"E 126.71 FT TH S69DEG 20'00"E 90.00 FT TO POB OR 3097 P G 1695 OR 7172 PG 833
Exterior Features
Lot Size:
11384
Lot Features:
N/A
Waterfront:
No
Parking Spaces:
N/A
Parking:
N/A
Roof:
Shingle
Pool:
No
Pool Features:
N/A
Interior Features
Bedrooms:
4
Bathrooms:
2
Heating:
Electric
Cooling:
Central Air
Appliances:
Dishwasher, Disposal, Dryer, Electric Water Heater, Microwave, Refrigerator, Washer, Water Softener
Furnished:
No
Floor:
Laminate, Tile
Levels:
One
Additional Features
Property Sub Type:
Single Family Residence
Style:
N/A
Year Built:
1984
Construction Type:
Block, Stucco
Garage Spaces:
Yes
Covered Spaces:
N/A
Direction Faces:
North
Pets Allowed:
Yes
Special Condition:
None
Additional Features:
Garden, Sliding Doors
Additional Features 2:
Please contact HOA for all restrictions and leasing info
Map
- Address23302 LUCERNE PL
Featured Properties