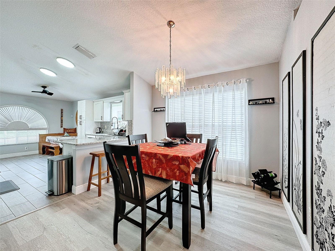
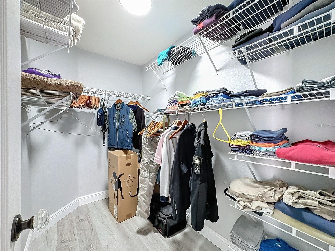
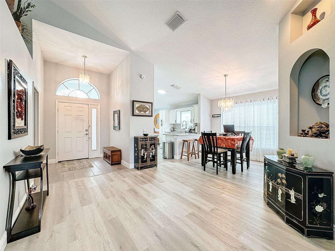
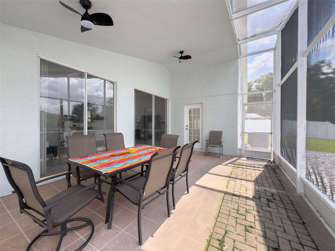
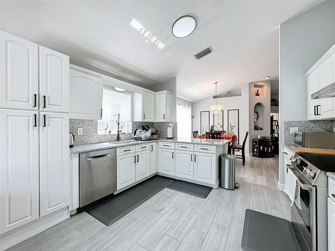
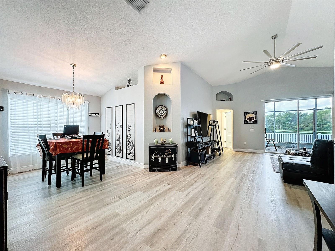
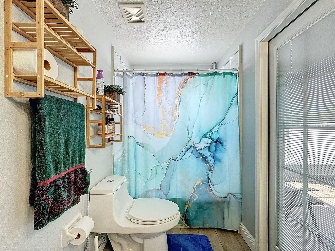
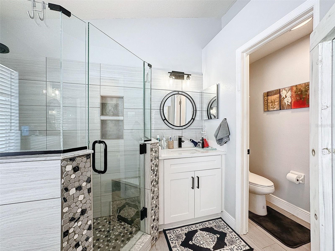
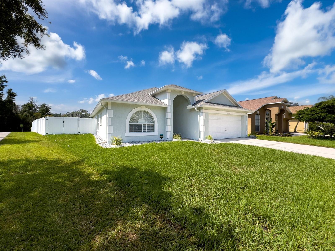
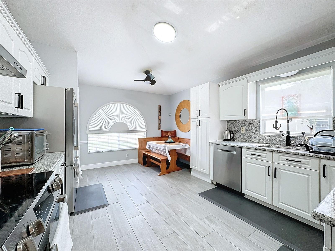
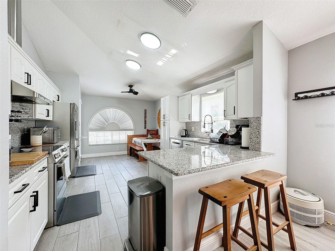
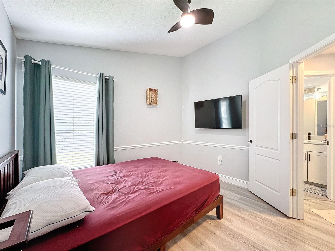
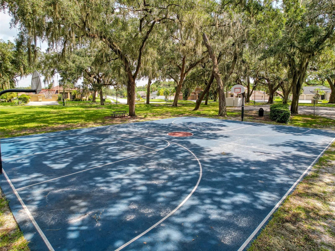
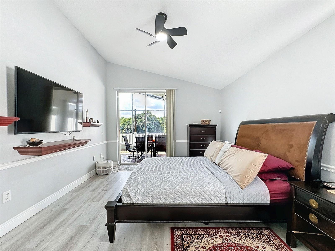
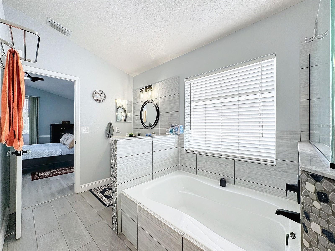
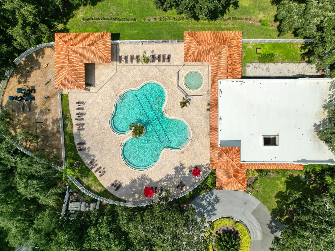
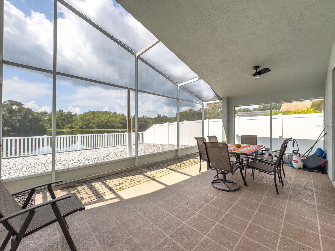
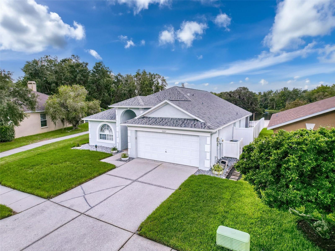
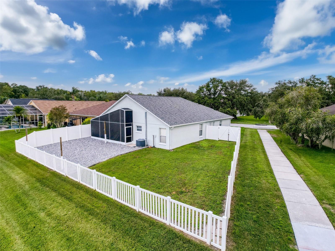
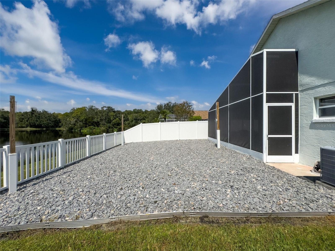
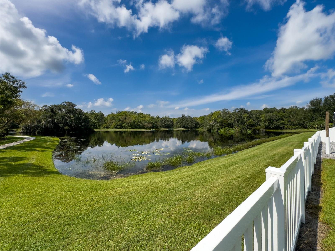
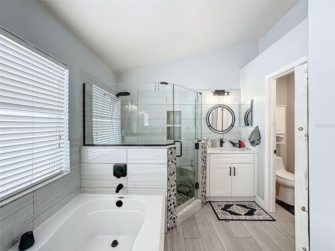
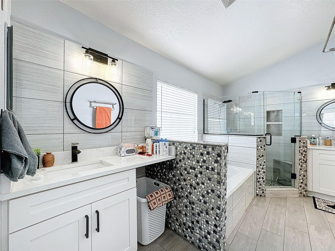
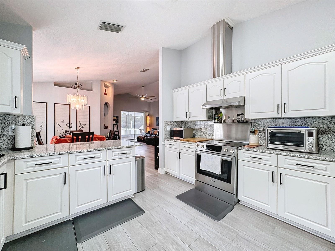
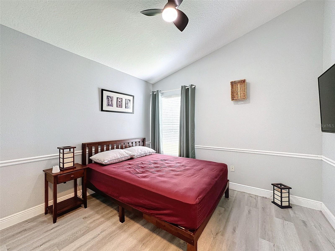
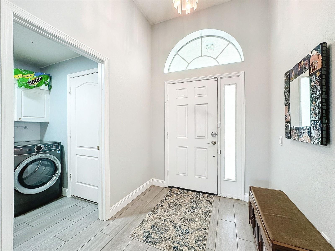
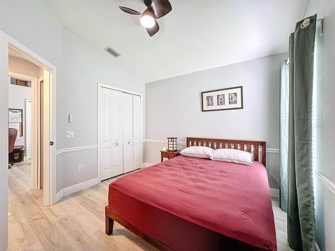
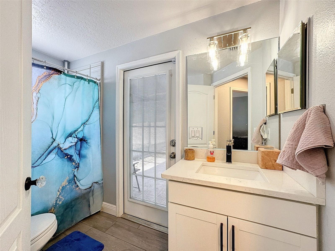
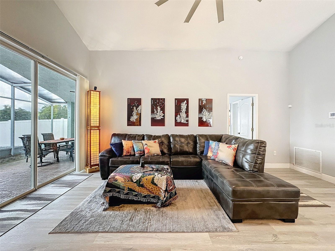
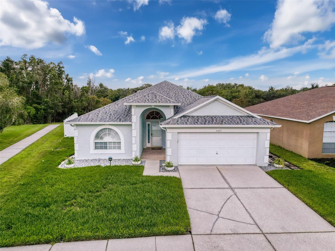
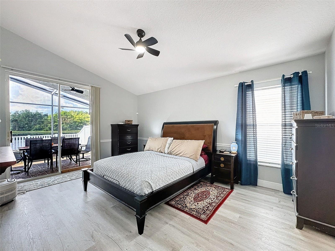
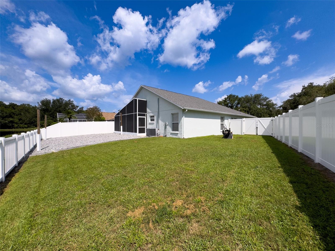
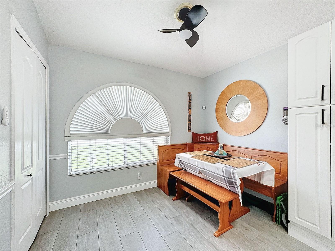
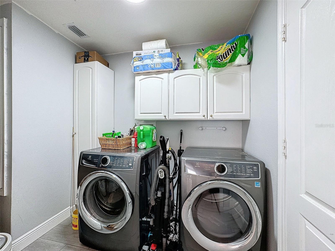
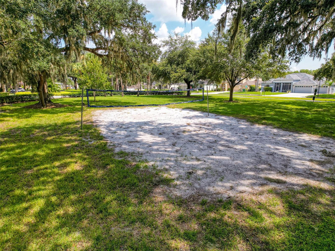
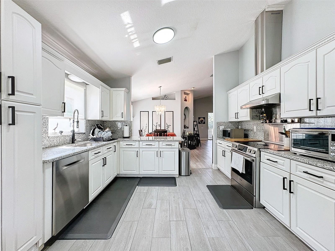
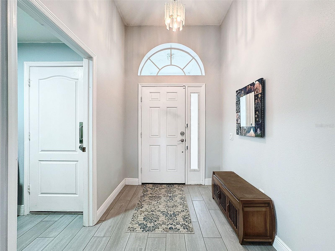
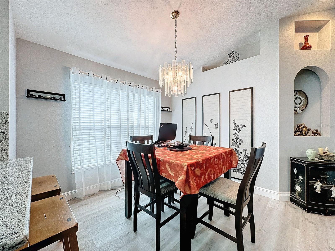
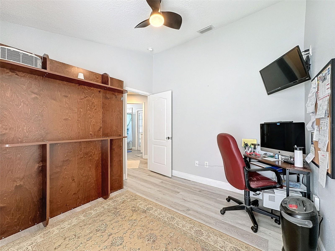
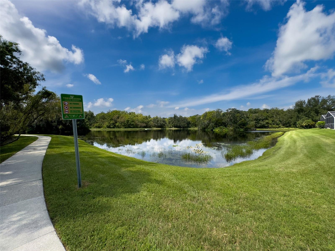
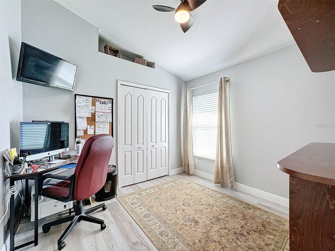
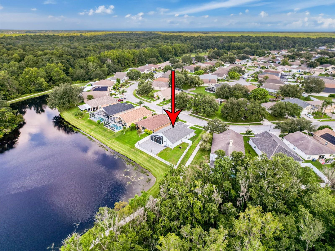
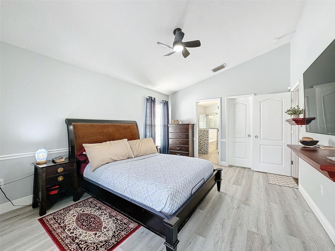
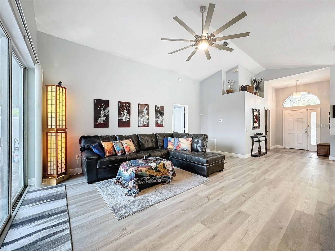
Active
3327 GOLDEN EAGLE DR
$425,000
Features:
Property Details
Remarks
Stunning 3/2/2 home located in Stagecoach just off of Wesley Chapel Blvd and just north of the outlets off SR56. While the home was built in 2000 the current owner has since purchase the home in Nov 2020, basically done a complete remodel from the roof to floor of the home to include fencing the backyard. The home has a very open floorplan. As you enter the foyer of the home, the laundry room is on the right. Straight ahead is the large living room. To the left, is the dining room which the spacious kitchen looks out to. At the back of the kitchen has a breakfast nook. The primary suite is off to the right of the living room and at the back left there are the 2 other bedrooms and the guest bath. The large lanai has privacy screening and is covered keeping it cooler. Dates of the improves start with the roof and water heater in 2020. Bosch kitchen appliances and all flooring 2021. The fence, garage door opener and irrigation system installed in 2022. The home was repainted in 2023, and a water filtration system was installed as well. The A/C was replaced in 2019, and the irrigation system uses reclaimed water. The home is equipped with Simply Safe security system. All you have to do is switch it over to activate it.
Financial Considerations
Price:
$425,000
HOA Fee:
315
Tax Amount:
$2837.23
Price per SqFt:
$262.35
Tax Legal Description:
STAGECOACH VILLAGE PARCEL 4 PHASE 2 PB 36 PGS 133-135 LOT 11 BLK 1
Exterior Features
Lot Size:
6667
Lot Features:
N/A
Waterfront:
No
Parking Spaces:
N/A
Parking:
N/A
Roof:
Shingle
Pool:
No
Pool Features:
N/A
Interior Features
Bedrooms:
3
Bathrooms:
2
Heating:
Central
Cooling:
Central Air
Appliances:
Dishwasher, Disposal, Electric Water Heater, Kitchen Reverse Osmosis System, Microwave, Range, Range Hood, Refrigerator, Washer, Water Filtration System, Water Softener
Furnished:
No
Floor:
Ceramic Tile, Luxury Vinyl
Levels:
One
Additional Features
Property Sub Type:
Single Family Residence
Style:
N/A
Year Built:
2000
Construction Type:
Block, Concrete, Stucco
Garage Spaces:
Yes
Covered Spaces:
N/A
Direction Faces:
North
Pets Allowed:
No
Special Condition:
None
Additional Features:
Awning(s), Irrigation System, Private Mailbox, Rain Gutters, Sidewalk, Sliding Doors, Sprinkler Metered
Additional Features 2:
Check with the management company
Map
- Address3327 GOLDEN EAGLE DR
Featured Properties