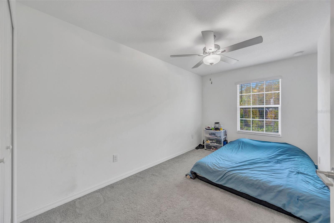
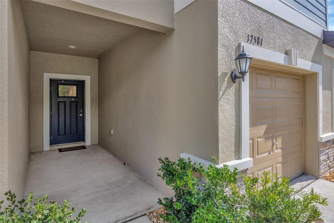
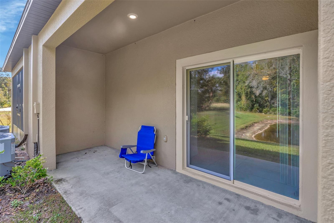
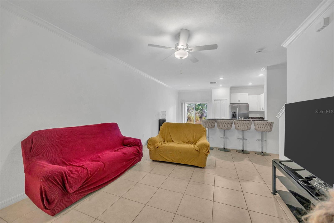
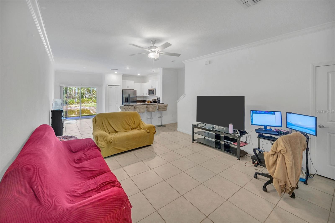
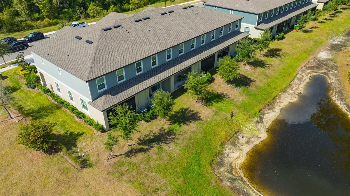
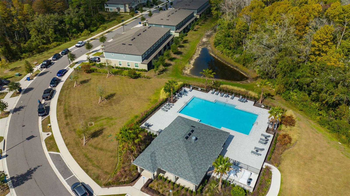
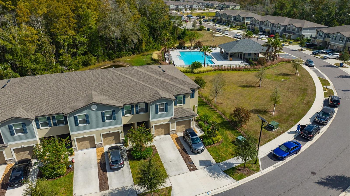
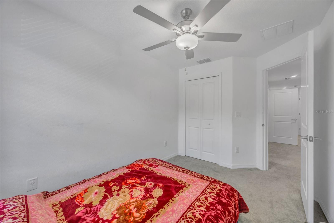
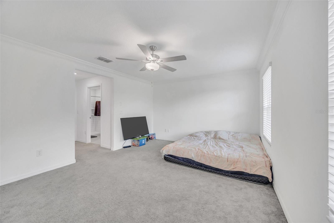
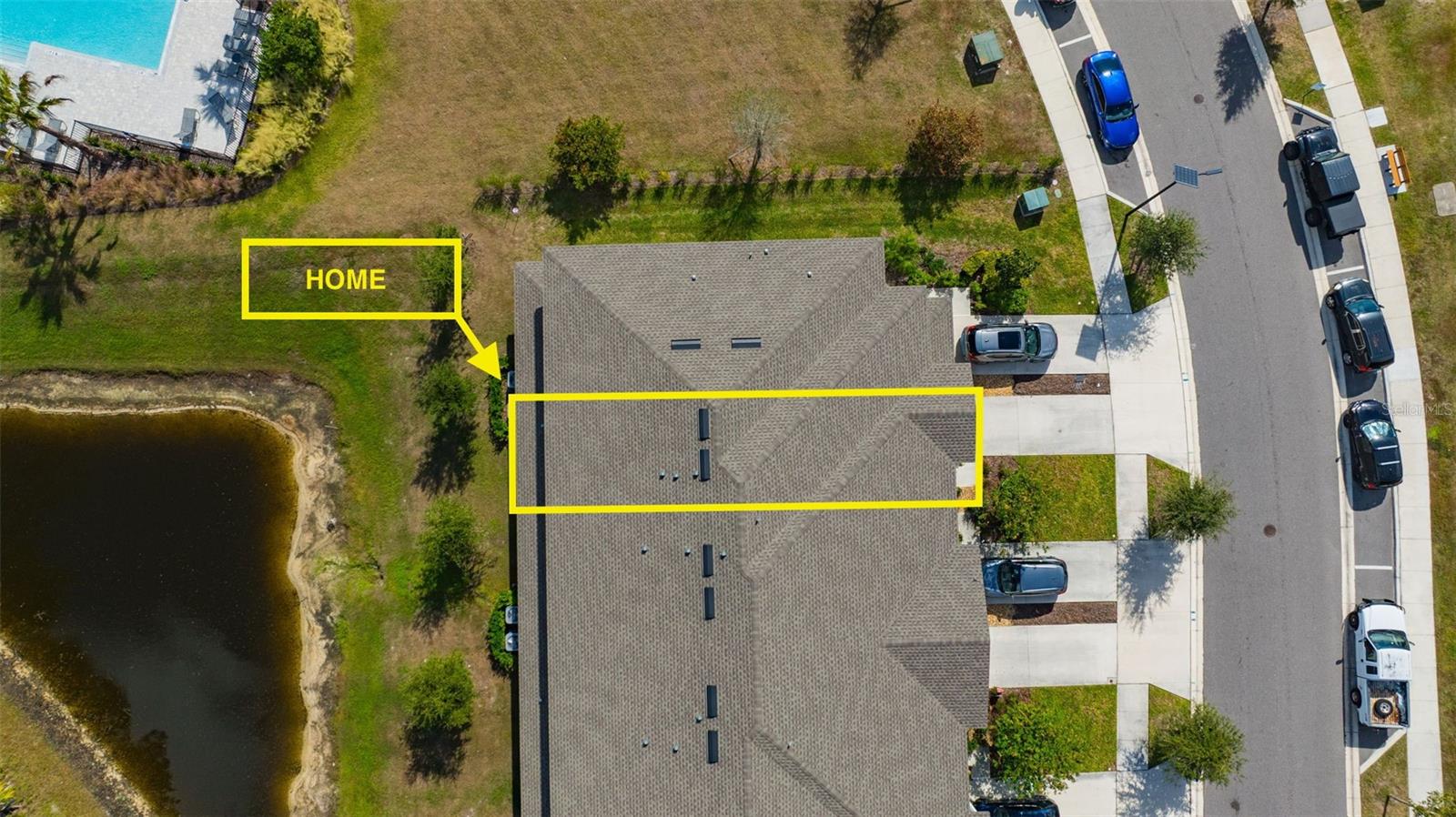
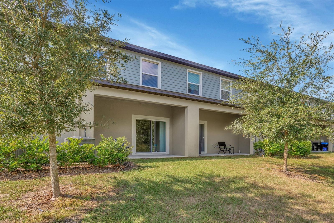
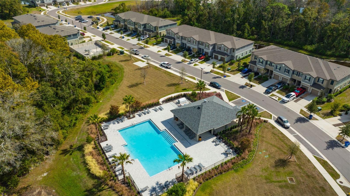
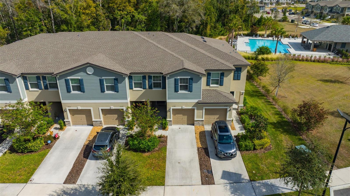
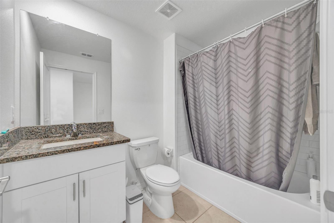
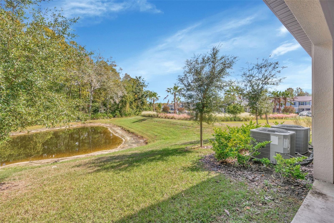
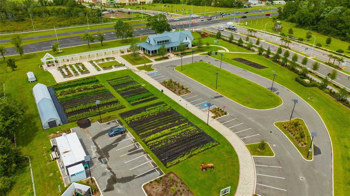
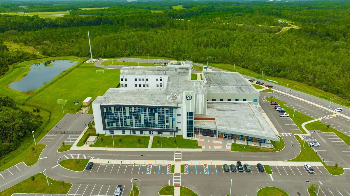
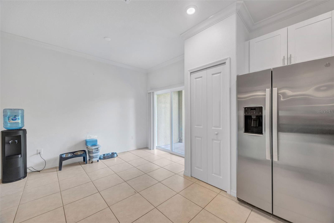
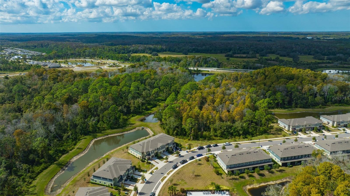
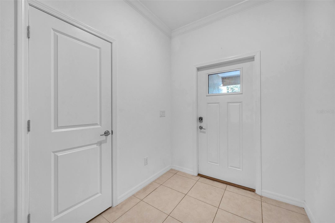
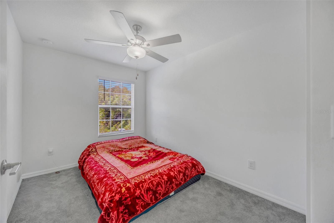
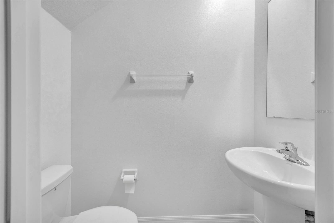
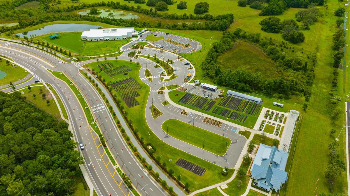
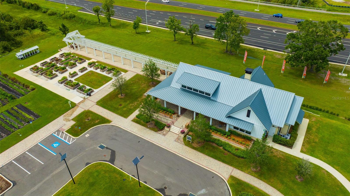
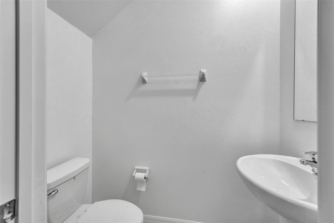
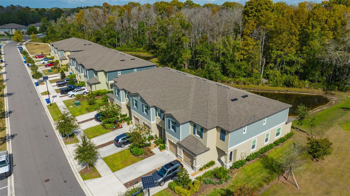
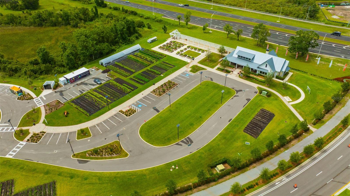
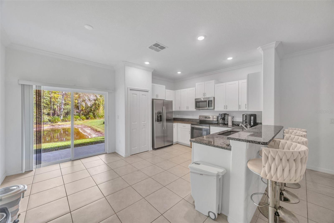
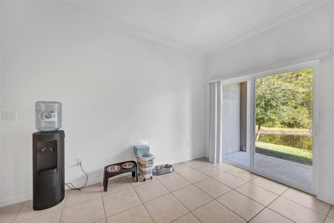
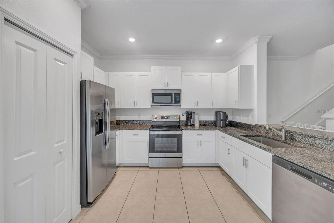
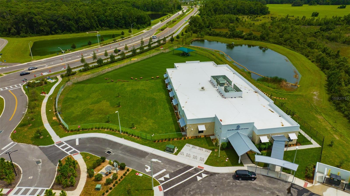
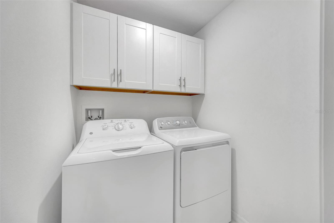
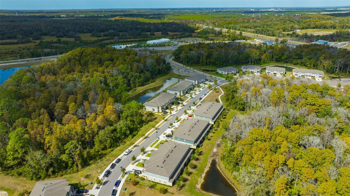
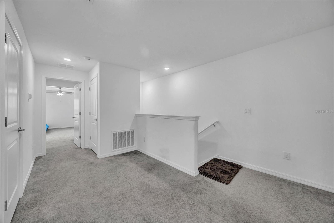
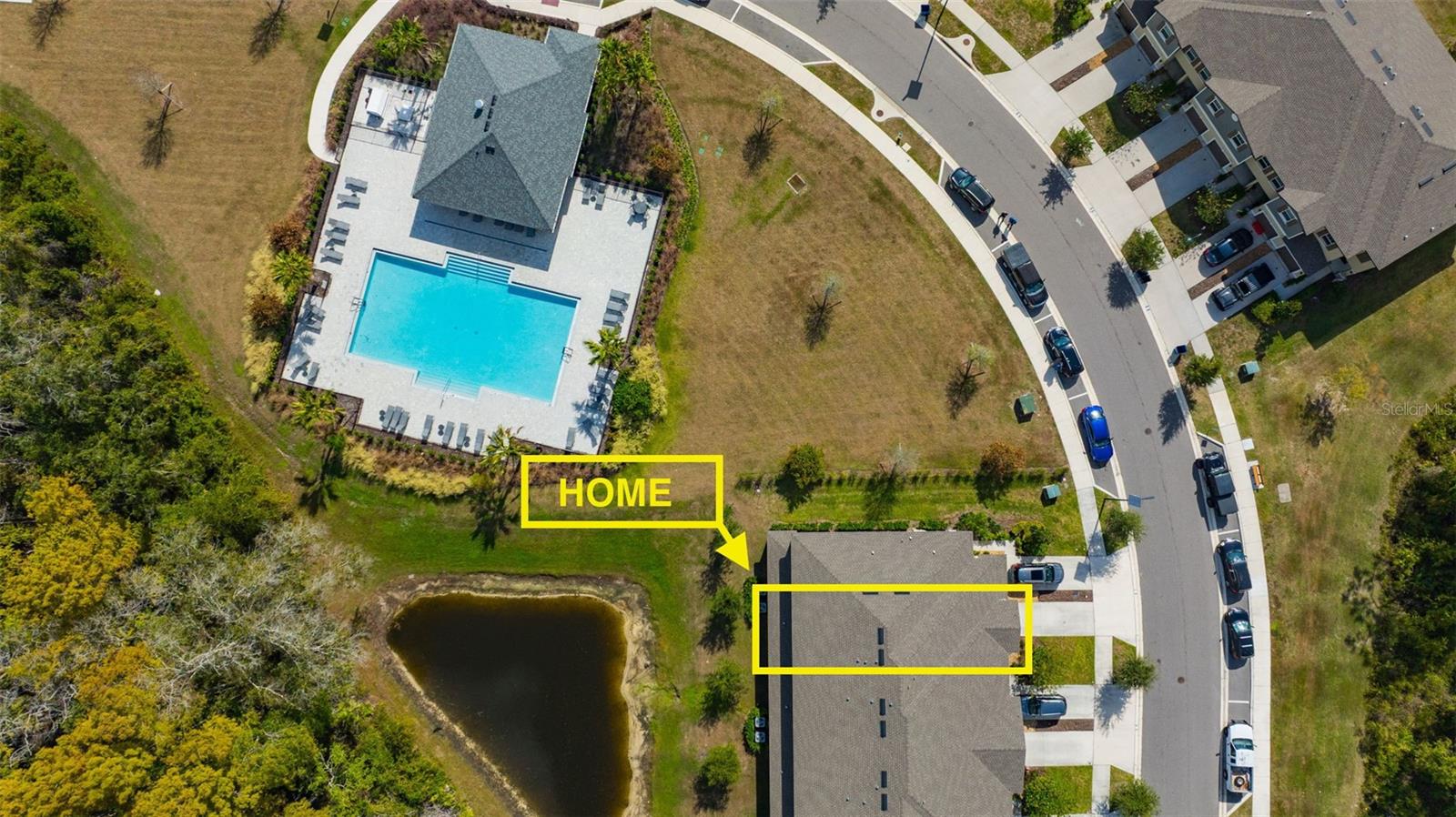
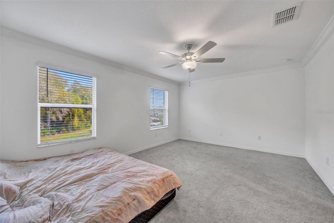
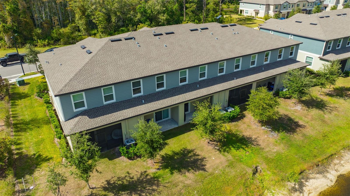
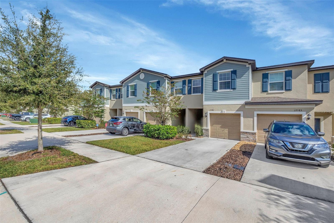
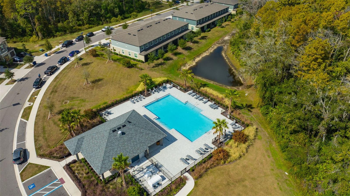
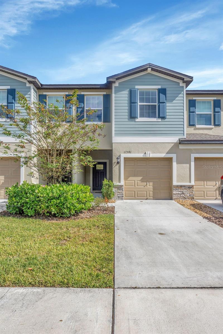
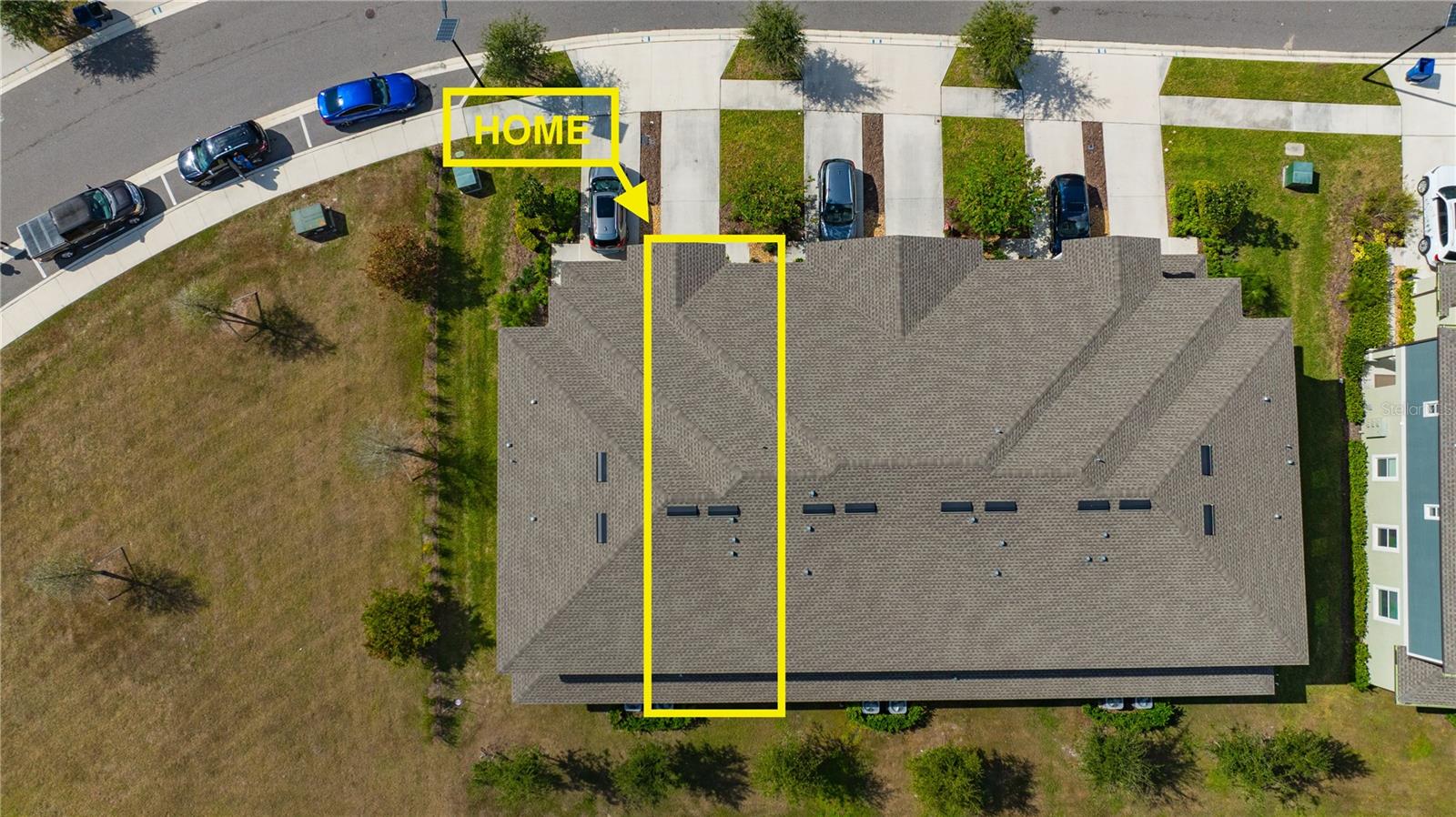
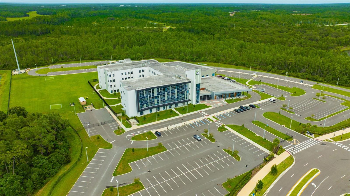
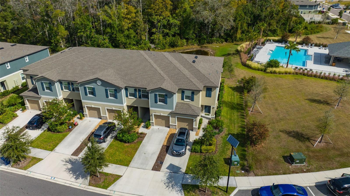
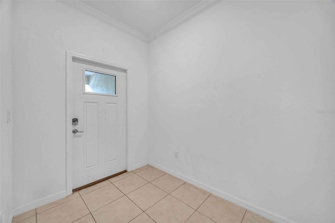
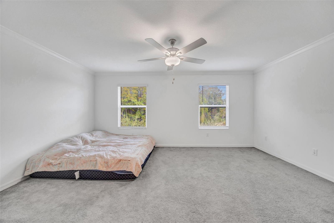
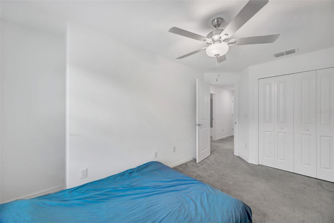
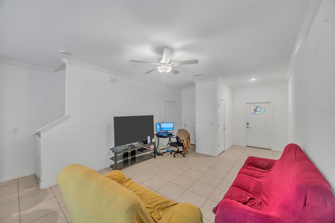
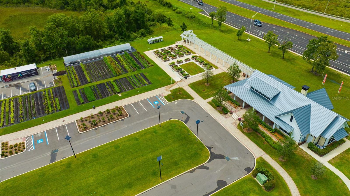
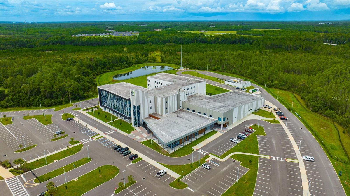
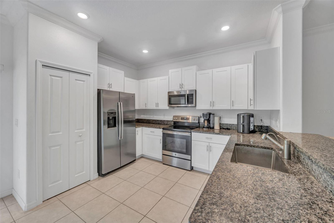
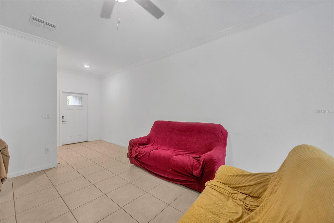
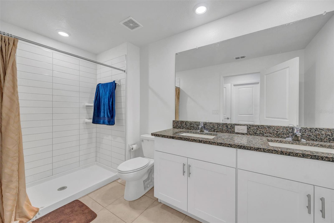
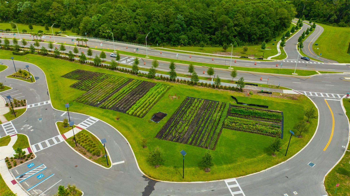
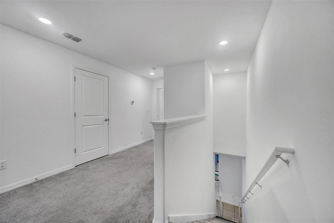
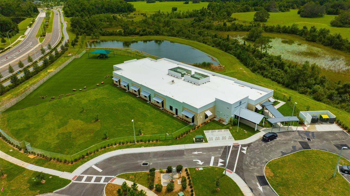
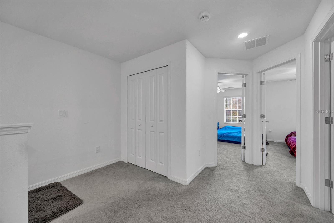
Active
17581 NECTAR FLUME DR
$285,000
Features:
Property Details
Remarks
This two-story townhome offers a open-concept design, connecting the fully-equipped modern kitchen, the spacious Great Room and a private covered patio, ideal for entertaining or unwinding. Upstairs features an owner's suite, two guest bedrooms and a highly adaptable loft space that’s ready to become your dedicated work from home setup or bonus media area and the home is walking distance from the community pool. Angeline will feature 6,200+ acres built for next-level living. Residents will be able to gain exclusive access to exceptional, integrated amenities, including a community farm, 3,600 acres of green space, TOWN CENTER, 100 miles of connectivity trails made for jogging, walking, biking, and the highly anticipated recreational lagoon (not completed) will have acres of clear blue waters made for beach front activities. Furthermore, Angeline is anchored by the cutting-edge H. Lee Moffitt Cancer Center, Speros FL and a dedicated STEM (Science, Technology, Engineering and Mathematics) magnet school, making this community a true investment in both lifestyle and future growth. Minutes from the Suncoast Parkway, Us 41, beaches, Tampa Premium Outlets, I75, Local restaurants and shopping centers.
Financial Considerations
Price:
$285,000
HOA Fee:
302
Tax Amount:
$5752
Price per SqFt:
$174.42
Tax Legal Description:
ANGELINE PHASE 3A PB 90 PG 112 LOT 67
Exterior Features
Lot Size:
1875
Lot Features:
Conservation Area
Waterfront:
Yes
Parking Spaces:
N/A
Parking:
N/A
Roof:
Shingle
Pool:
No
Pool Features:
N/A
Interior Features
Bedrooms:
3
Bathrooms:
3
Heating:
Central
Cooling:
Central Air
Appliances:
Dishwasher, Disposal, Electric Water Heater, Microwave, Range, Refrigerator
Furnished:
Yes
Floor:
Carpet, Tile
Levels:
Two
Additional Features
Property Sub Type:
Townhouse
Style:
N/A
Year Built:
2023
Construction Type:
Block
Garage Spaces:
Yes
Covered Spaces:
N/A
Direction Faces:
Southwest
Pets Allowed:
No
Special Condition:
None
Additional Features:
Sidewalk
Additional Features 2:
Contact HOA to verify leasing restrictions
Map
- Address17581 NECTAR FLUME DR
Featured Properties