
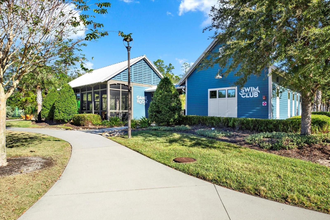
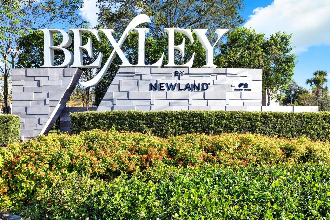
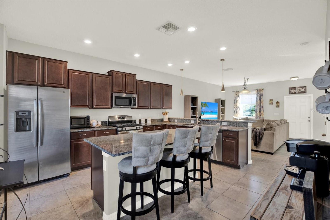
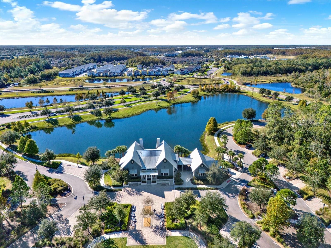
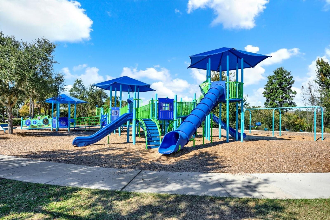
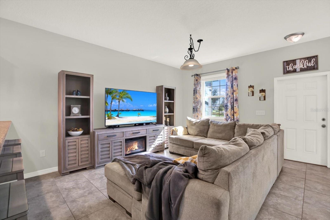
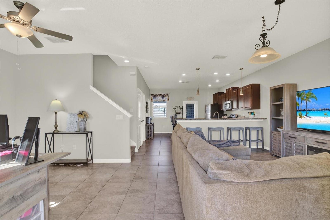
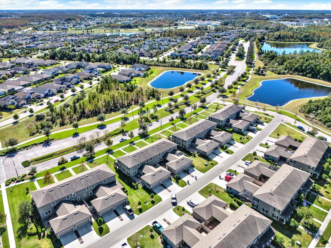
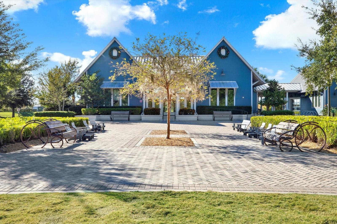
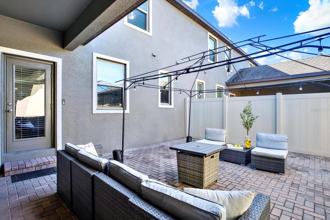
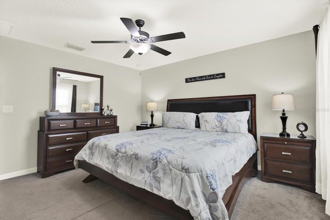
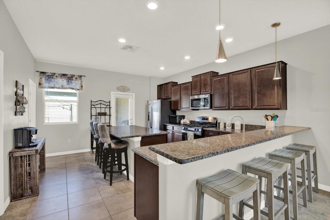
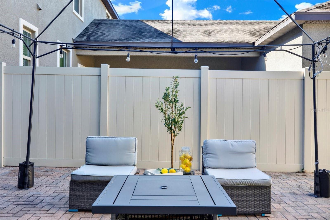
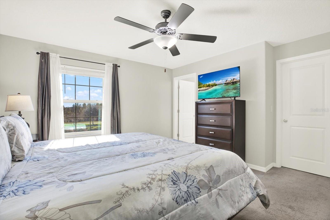
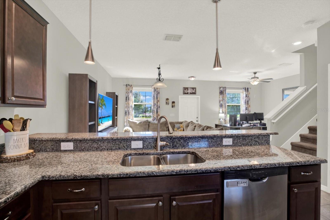

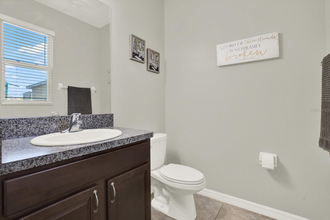
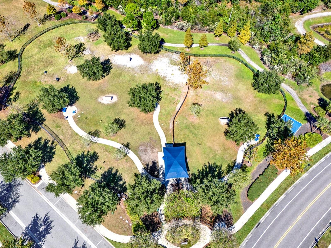

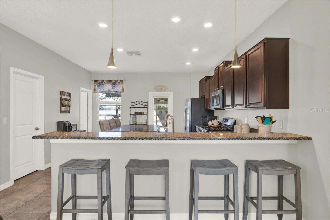
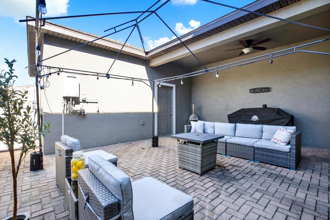
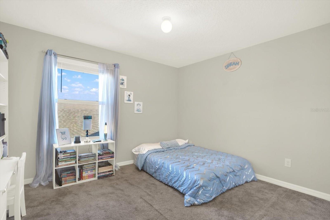
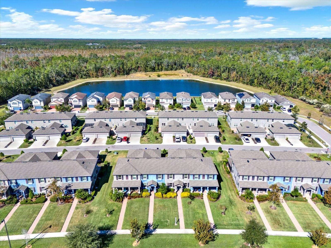
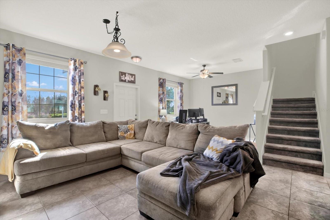
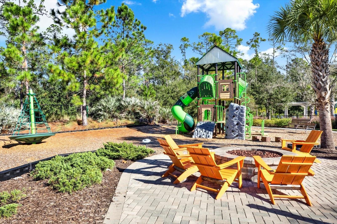
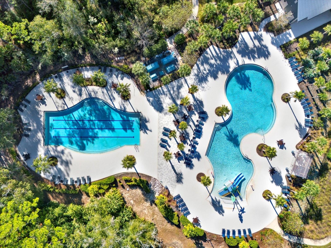
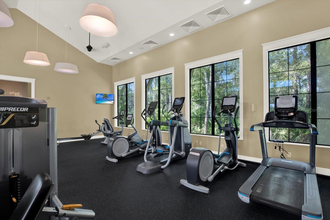
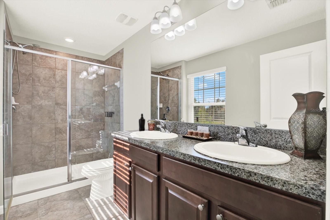
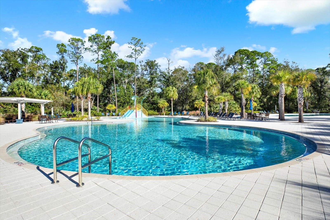
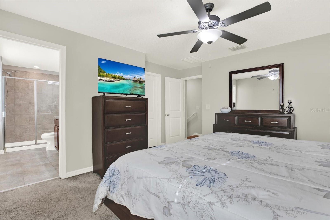
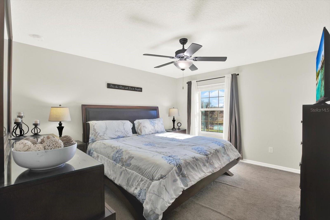
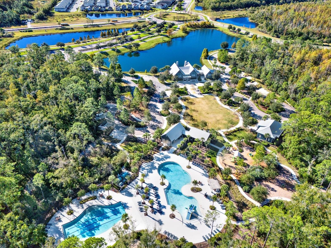
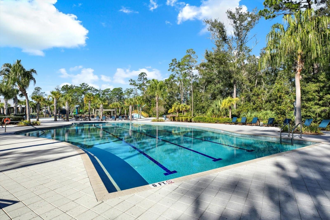
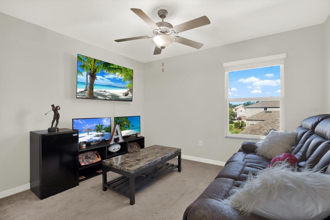
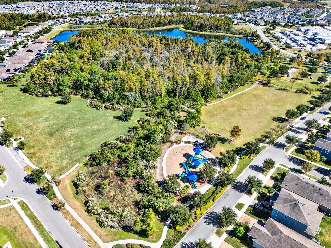
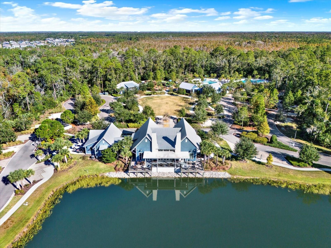
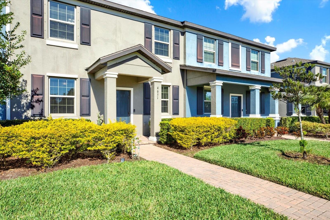
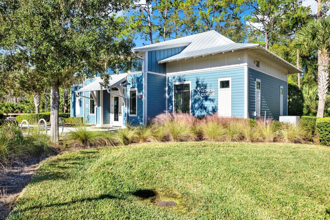
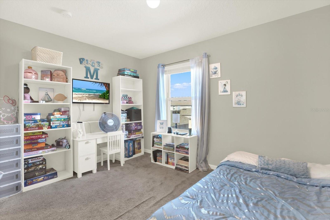
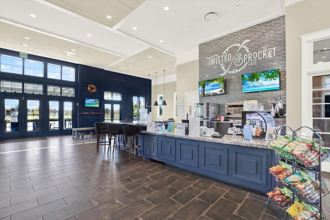


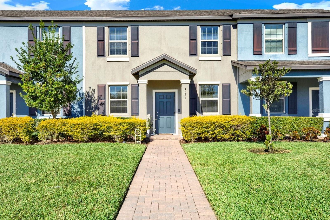

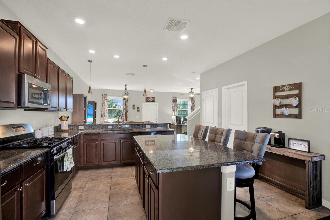
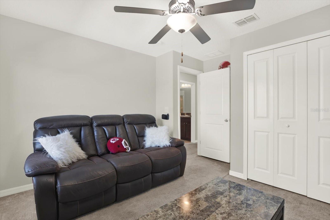
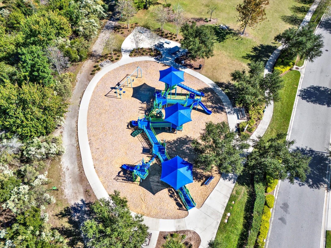
Active
4651 BEXLEY VILLAGE DR
$350,000
Features:
Property Details
Remarks
If you’ve been searching for a way into one of Tampa Bay’s premier master-planned communities, this could be it. This 3 bedroom, 2.5 bath townhouse is nestled within the sought-after Bexley community in Land O’ Lakes. Step inside and you’ll notice how naturally life flows here from the open living space to a private courtyard for grilling or relaxing under the Florida sun and the functional features like a two car garage and ample on-street guest parking. The main level offers flexible living and dining spaces, with the dining area currently set-up as an office. The kitchen features both a bar and island for casual seating, a walk-in pantry that extends for extra storage, a laundry room, and a convenient half bath. The kitchen leads to the private courtyard, an inviting setting for al fresco meals, weekend entertaining, or a secure play space. The rear-loading two car garage connects via a covered walkway for easy access rain or shine. All three bedrooms are privately tucked upstairs along with two full baths. The primary suite includes a spacious walk-in closet and an en suite bath with dual sinks. Beyond your front door, the Bexley community delivers resort-style amenities: three sparkling pools including a lap pool and splash area, a fitness center, miles of nature and exercise trails, playgrounds, dog parks, and sports fields. The clubhouse café, The Twisted Sprocket, offers a welcoming spot to grab coffee or a quick bite, while The Hub brings favorite local dining just down the street with Bella Brava, Taco Bus, and Grain & Berry. With easy access to the Suncoast Parkway, this home offers a direct route to Downtown Tampa and Tampa International Airport. From the moment you arrive, it’s clear this isn’t just a place to live. It’s the start of your next chapter. Come check out what this home and Bexley has to offer.
Financial Considerations
Price:
$350,000
HOA Fee:
168
Tax Amount:
$6415
Price per SqFt:
$216.72
Tax Legal Description:
BEXLEY SOUTH PARCEL 4 PHASE 2B PB 75 PG 062 BLOCK 47 LOT 3
Exterior Features
Lot Size:
3425
Lot Features:
N/A
Waterfront:
No
Parking Spaces:
N/A
Parking:
N/A
Roof:
Shingle
Pool:
No
Pool Features:
N/A
Interior Features
Bedrooms:
3
Bathrooms:
3
Heating:
Central, Electric
Cooling:
Central Air
Appliances:
Dishwasher, Disposal, Microwave, Range, Refrigerator
Furnished:
No
Floor:
Carpet, Ceramic Tile
Levels:
Two
Additional Features
Property Sub Type:
Townhouse
Style:
N/A
Year Built:
2019
Construction Type:
Block
Garage Spaces:
Yes
Covered Spaces:
N/A
Direction Faces:
East
Pets Allowed:
Yes
Special Condition:
None
Additional Features:
Lighting, Sidewalk
Additional Features 2:
ALL LEASE RESTRICTIONS MUST BE INDEPENDENTLY VERIFIED BY THE BUYER AND OR BUYER'S AGENT DURING THE DUE DILIGENCE INSPECTION PERIOD.
Map
- Address4651 BEXLEY VILLAGE DR
Featured Properties