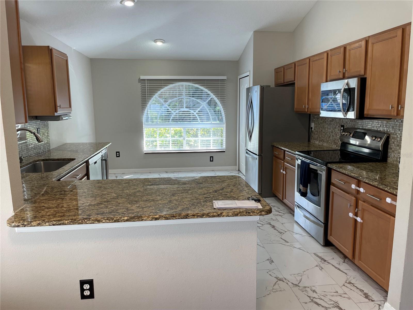
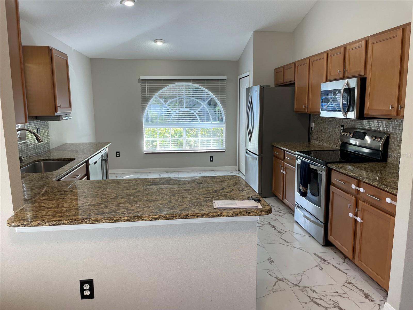
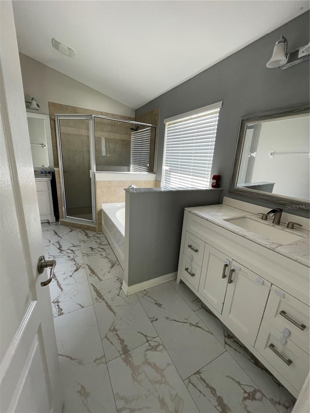
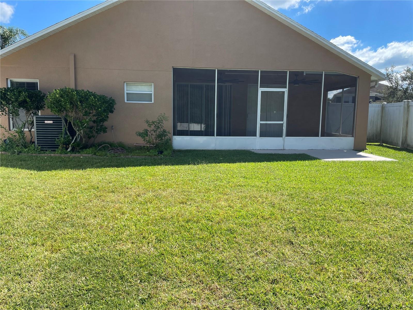
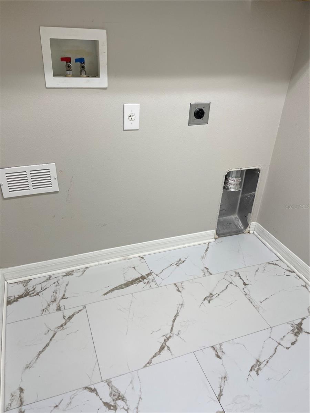
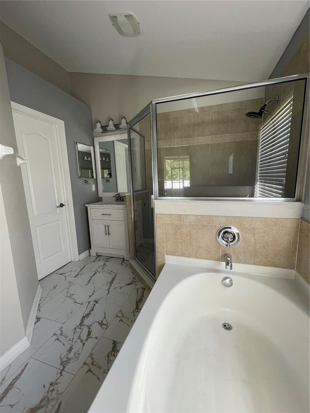
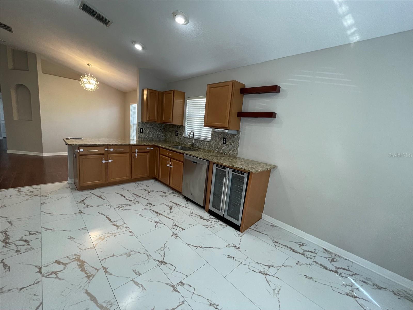
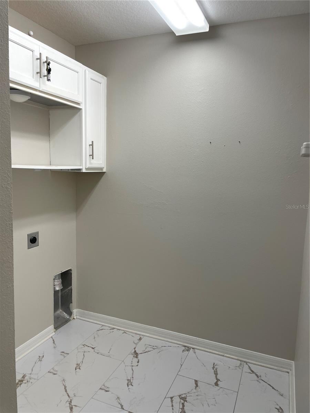
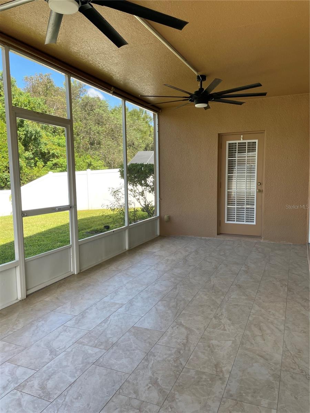
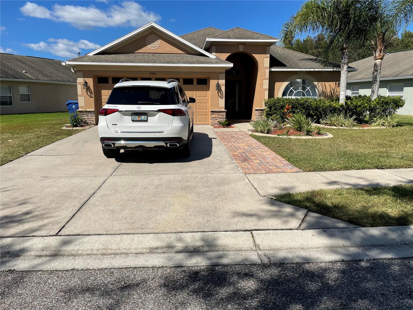
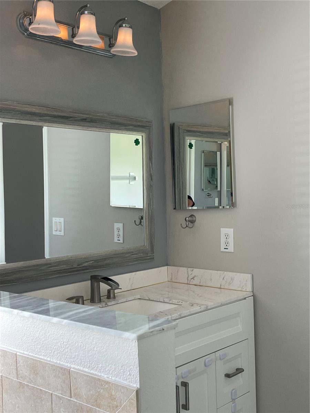
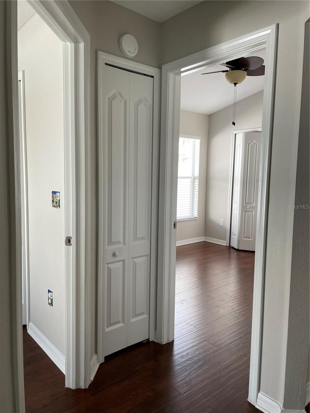
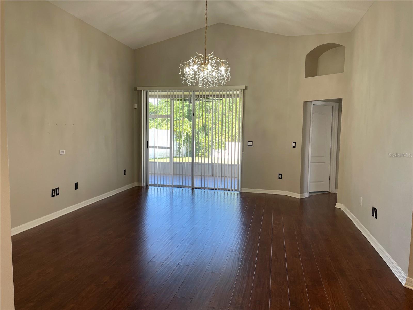
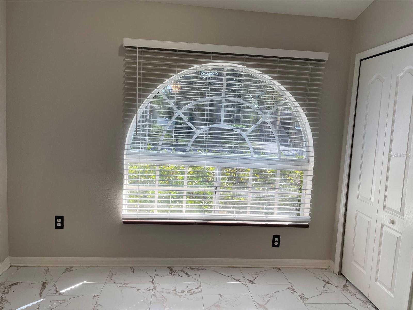
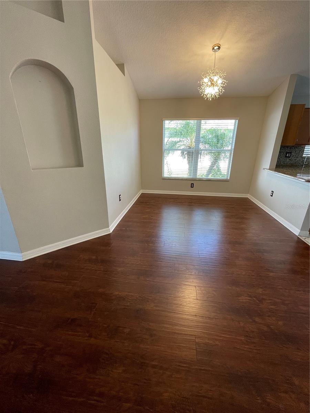
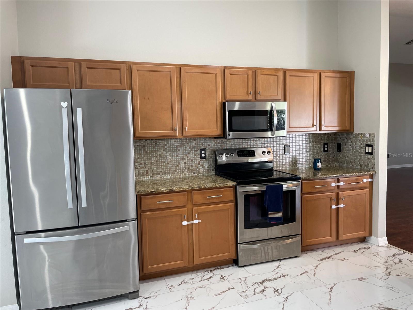
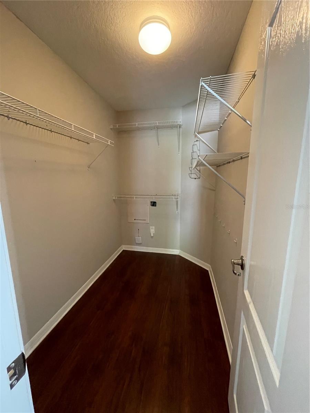
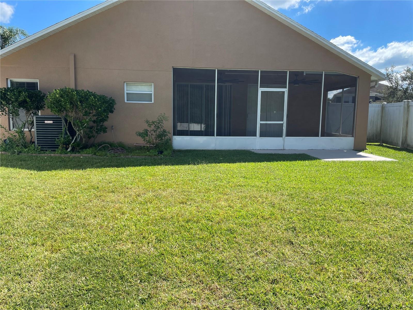
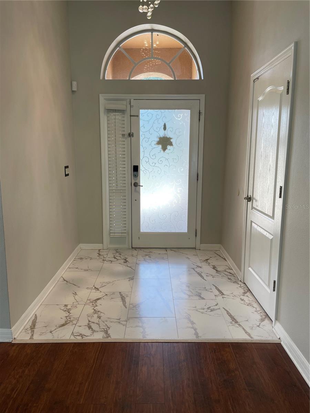
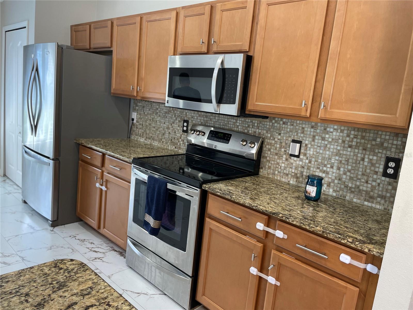
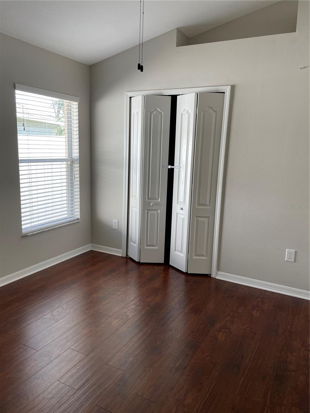
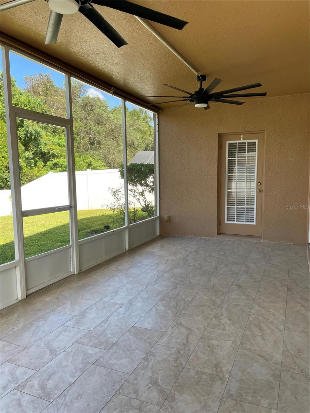
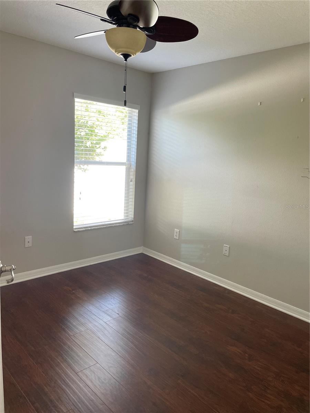
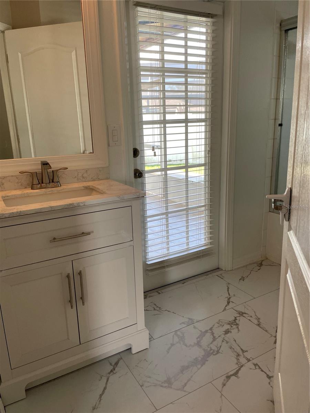
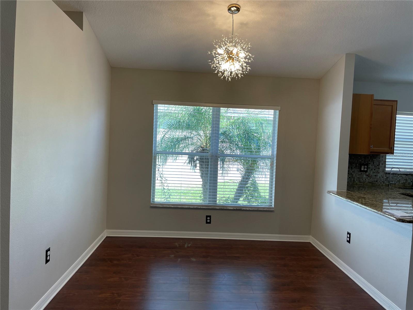
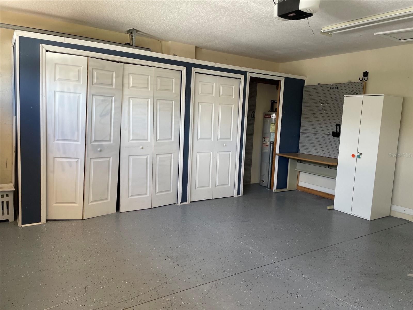
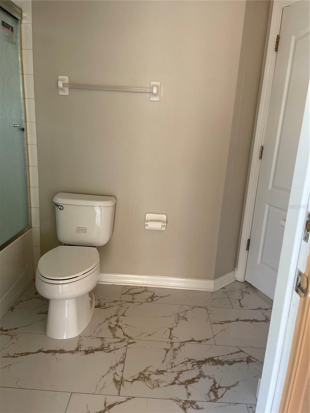
Active
2955 TRINITY COTTAGE DR
$418,900
Features:
Property Details
Remarks
This beautiful and well maintained home with 3 bedroom and 2 bathroom is situated on conservation lot in Concord Station Community. This house offers open floor plan featuring Livingroom with large sliding doors to rear patio, Formal Dinning Room, Large Kitchen with eating space in kitchen, breakfast bar, granite counter, solid wood cabinets, stainless steel appliances, wine refrigerator, back splash and pantry cabinet. Windows over the sink and over eating area provide natural light. Real patio is covered and screened with two (2) ceiling fans and LED light with conservation view. There are three (3) entry to rear patio, from Livingroom, from Master Bedroom and from 2nd Bathroom. Master Bedroom also features sliding door to rear patio with conservation view, walk-in closet and beautiful ceiling fan. Master Bathroom features, his/her own vanity, large garden tub and separated shower booth. 2nd Bathroom features tub and shower and access door to rear patio. The Laundry Room features cabinets over. The Concord Station Community features Club House with Pool, Water Splash Area, Fitness Room, Playground separated in two, Tennis Courts, Basketball Courts. This home is very conveniently located for Tampa Outlet, Malls, Other Shopping centers, Entertainments, Major Highways and Hospitals.
Financial Considerations
Price:
$418,900
HOA Fee:
180
Tax Amount:
$8213.24
Price per SqFt:
$255.43
Tax Legal Description:
CONCORD STATION PHASE 4 UNITS A & B PB 60 PG 110 BLOCK G LOT 14
Exterior Features
Lot Size:
7735
Lot Features:
Conservation Area
Waterfront:
No
Parking Spaces:
N/A
Parking:
Garage Door Opener
Roof:
Shingle
Pool:
No
Pool Features:
N/A
Interior Features
Bedrooms:
3
Bathrooms:
2
Heating:
Central, Electric
Cooling:
Central Air
Appliances:
Dishwasher, Disposal, Electric Water Heater, Exhaust Fan, Microwave, Range, Refrigerator, Wine Refrigerator
Furnished:
No
Floor:
Ceramic Tile, Laminate
Levels:
One
Additional Features
Property Sub Type:
Single Family Residence
Style:
N/A
Year Built:
2007
Construction Type:
Block, Stucco
Garage Spaces:
Yes
Covered Spaces:
N/A
Direction Faces:
Southeast
Pets Allowed:
Yes
Special Condition:
None
Additional Features:
Lighting, Sidewalk, Sliding Doors
Additional Features 2:
N/A
Map
- Address2955 TRINITY COTTAGE DR
Featured Properties