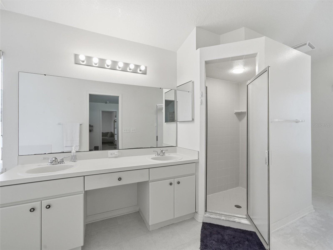
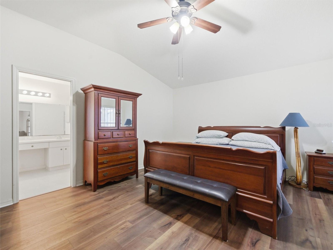
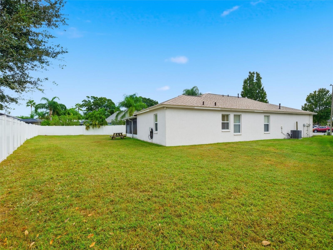
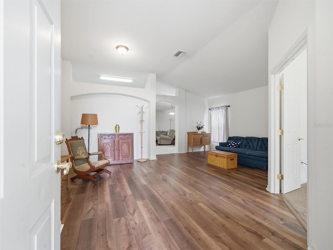
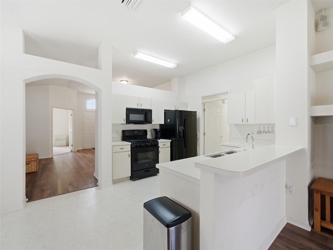
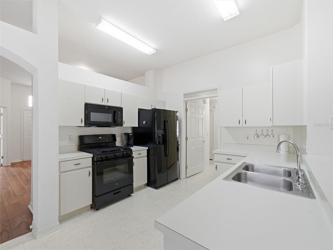
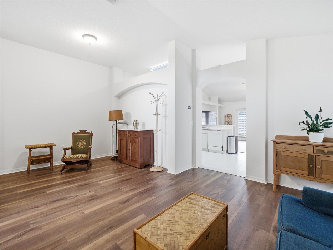
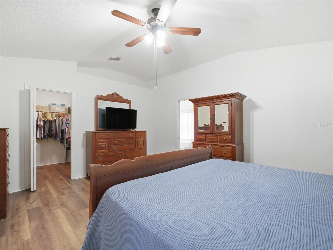
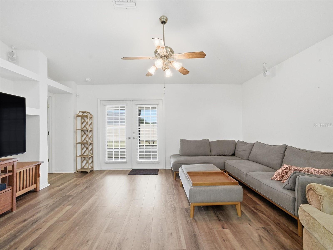
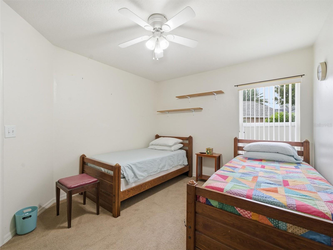
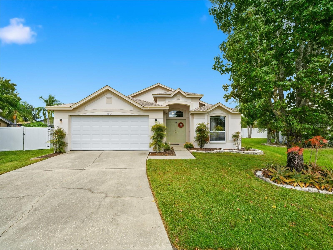
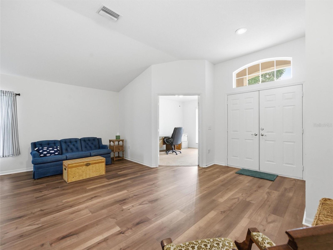
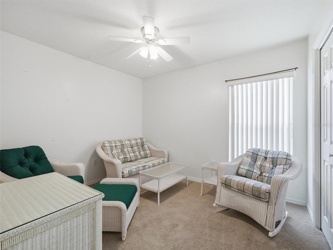
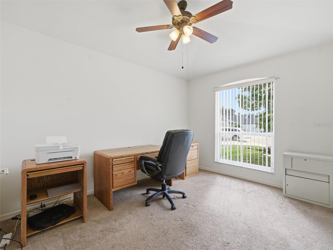
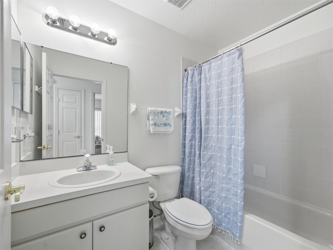
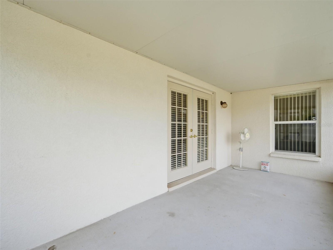
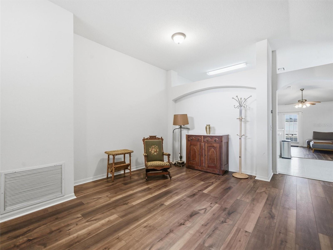
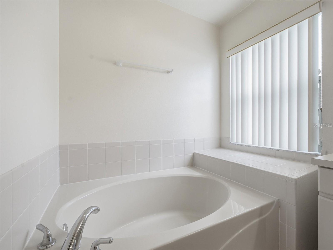
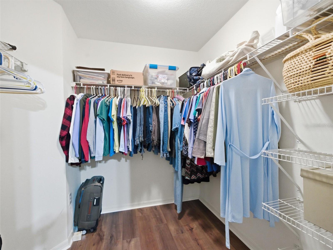
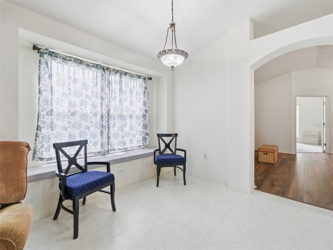
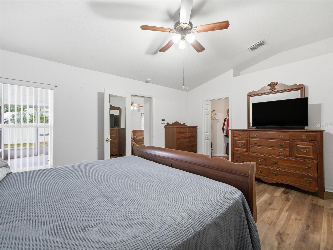
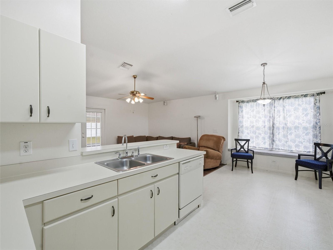
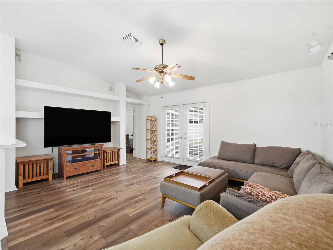
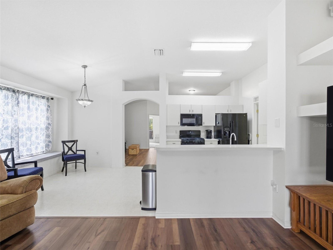
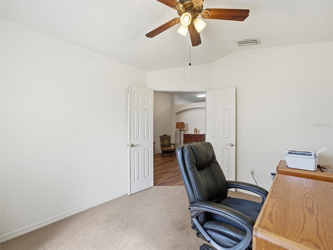
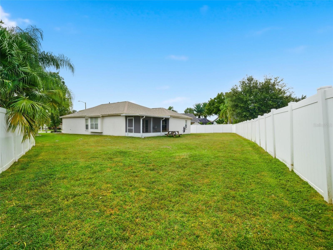
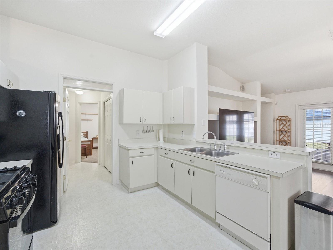
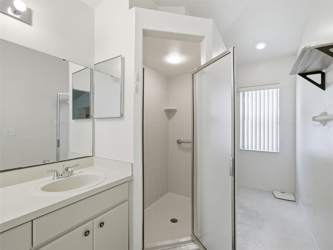
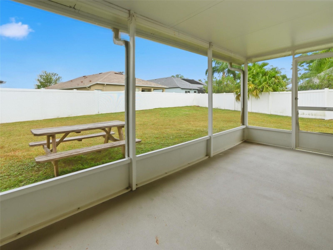
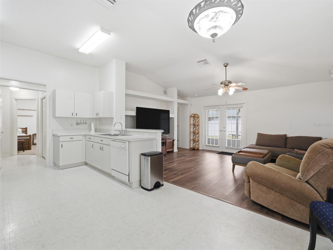
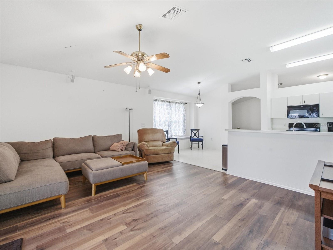
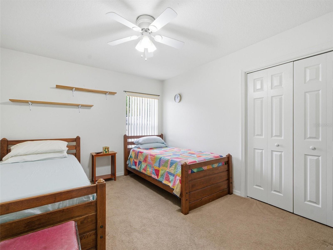
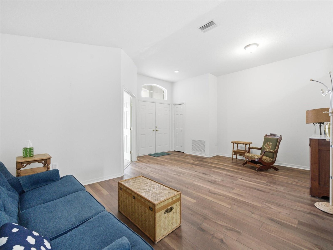
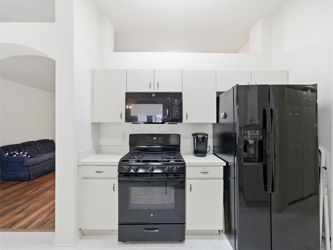
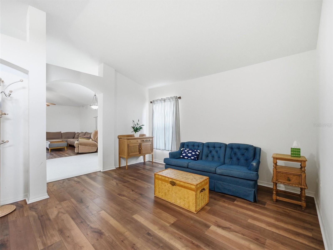
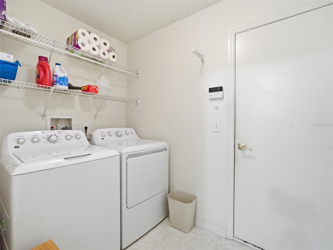
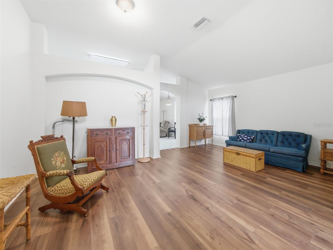
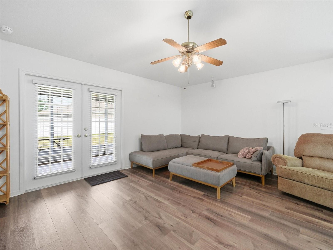
Active
4647 TAILFEATHER CT
$375,000
Features:
Property Details
Remarks
Located at the back of a quiet cul de sac, this beautifully maintained 3 bedroom, 2 bath ranch home features a dedicated office that could also be used as a 4th bedroom. The large backyard is mostly fenced and just needs gates to complete. All the big ticket items are done - new roof with wind mitigation report June 2025, gas range, gas dryer, washing machine, LVP flooring and water softener 2022, refrigerator and gas water heater 2020. The office is at the very front of the home away from the family room and bedrooms making it the ideal location for working from home. Natural gas makes cooking a breeze, as well as making for a more efficient water heater and clothes dryer. The great room features a desirable open floorplan including the kitchen, dining room, family room and screened porch beyond, ideal for entertaining or personal enjoyment. The spacious primary bedroom boasts a large walk-in closet and ensuite bathroom with garden tub, walk-in shower and dual sinks. The laundry room comes complete with newer washer and gas dryer. No CDD fees and modest HOA make this community much more affordable than many surrounding homes. It's conveniently located between I-75 and Suncoast Exy, 35 minutes from Downtown Tampa and 15 minutes from Tampa Outlets. Land O Lakes Recreation Complex is less than 2 miles away offering local residents a host of amenities including sports fields, playgrounds, skate park, swimming pools, fishing pier and more. Make this home yours today.
Financial Considerations
Price:
$375,000
HOA Fee:
686.26
Tax Amount:
$5417.58
Price per SqFt:
$200.96
Tax Legal Description:
SABLE RIDGE PHASE 6A1 PB 38 PGS 130-132 LOT 11 OR 6710 PG 677
Exterior Features
Lot Size:
9164
Lot Features:
Cul-De-Sac, Sidewalk, Street Dead-End, Paved
Waterfront:
No
Parking Spaces:
N/A
Parking:
Driveway, Garage Door Opener
Roof:
Shingle
Pool:
No
Pool Features:
N/A
Interior Features
Bedrooms:
3
Bathrooms:
2
Heating:
Central, Heat Pump
Cooling:
Central Air
Appliances:
Dishwasher, Dryer, Microwave, Range, Refrigerator, Washer
Furnished:
No
Floor:
Carpet, Linoleum, Luxury Vinyl
Levels:
One
Additional Features
Property Sub Type:
Single Family Residence
Style:
N/A
Year Built:
2001
Construction Type:
Block
Garage Spaces:
Yes
Covered Spaces:
N/A
Direction Faces:
Southwest
Pets Allowed:
No
Special Condition:
None
Additional Features:
Private Mailbox, Sidewalk
Additional Features 2:
No homes may be leased fractionally. Buyers are to verify all leasing restrictions with the HOA and Pasco County.
Map
- Address4647 TAILFEATHER CT
Featured Properties