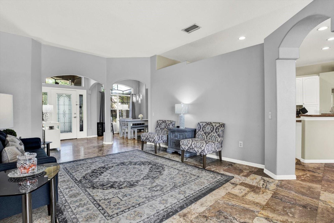
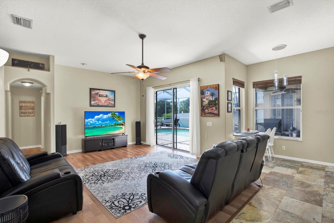
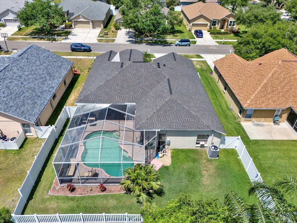

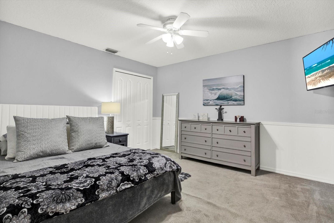
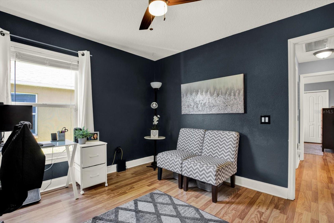
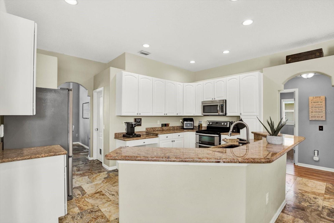
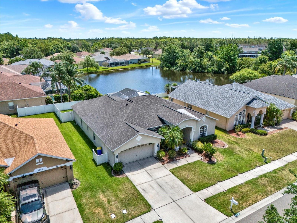
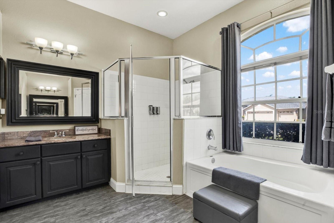
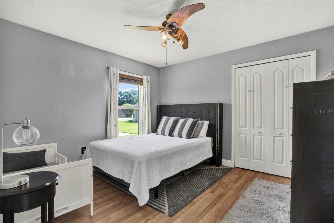
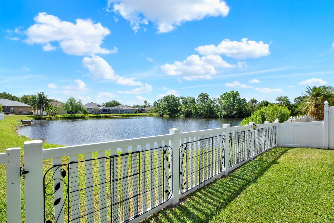
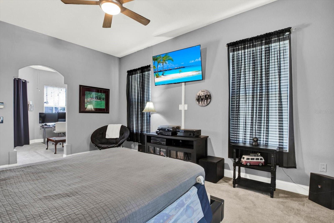
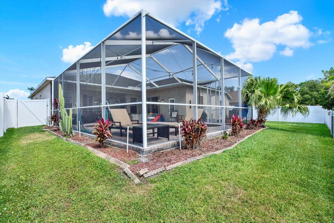
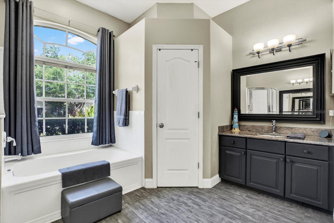
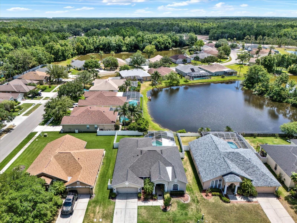
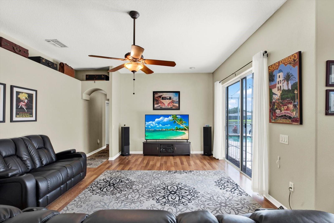
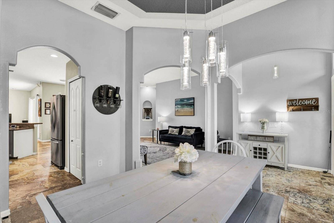
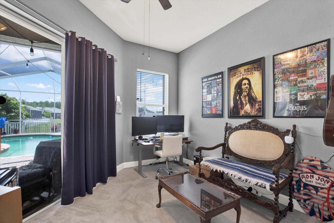
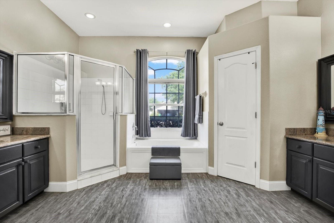
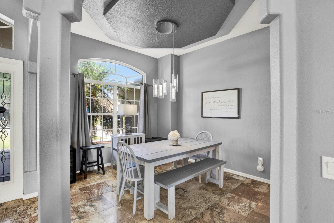
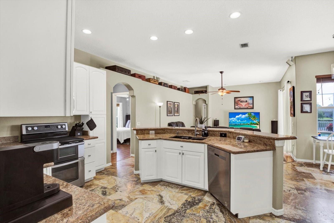
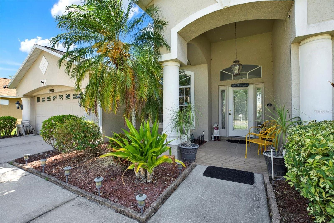
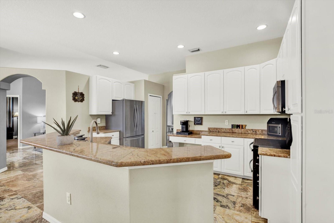
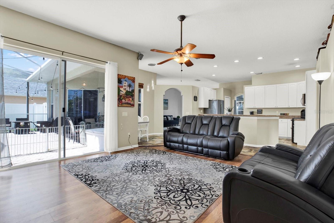
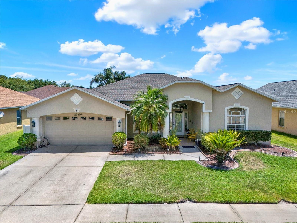
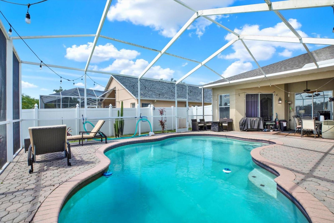
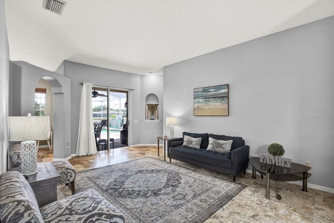
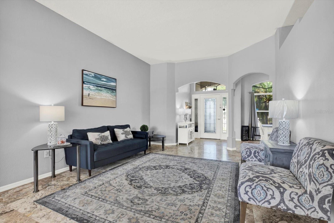
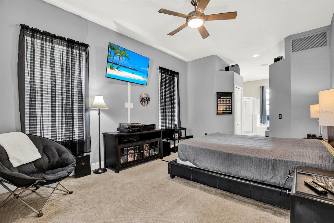
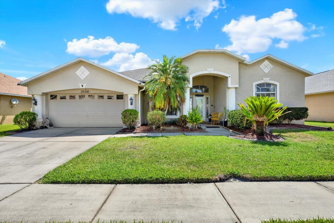
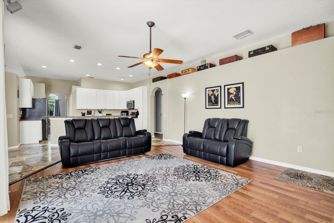
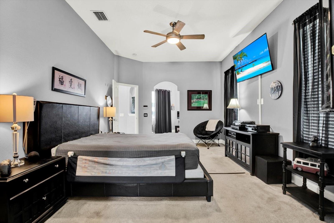
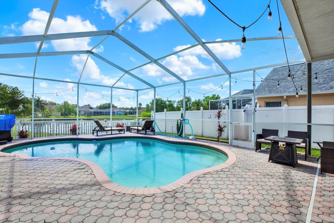
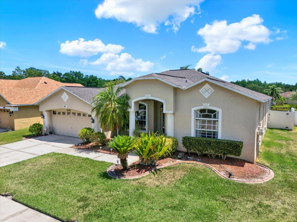
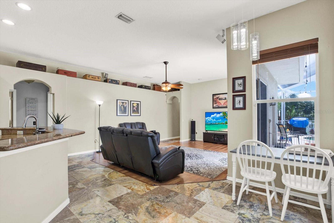
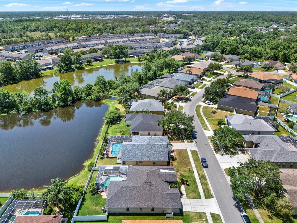
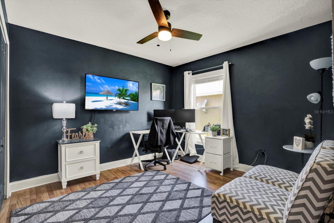
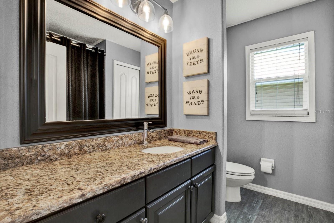
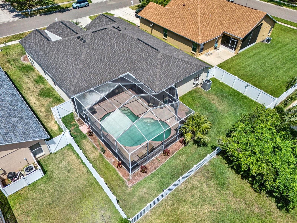
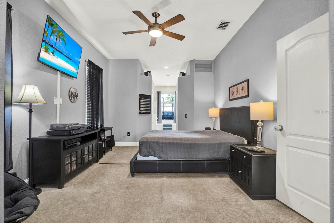
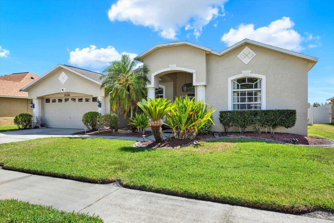
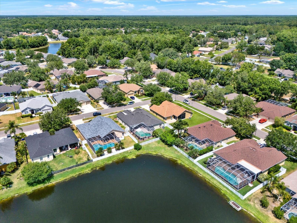
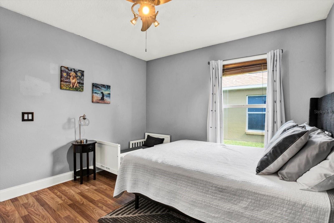
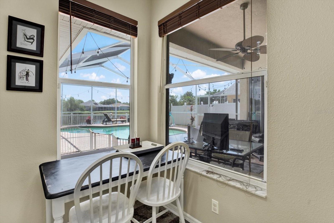
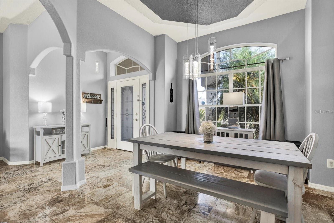
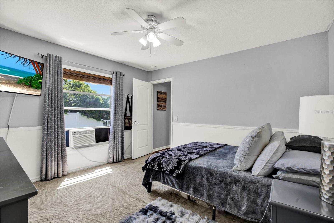
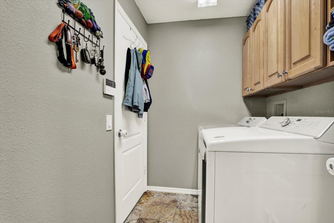
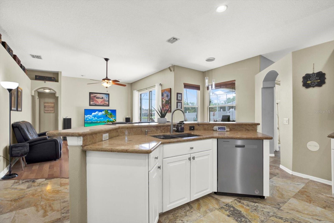
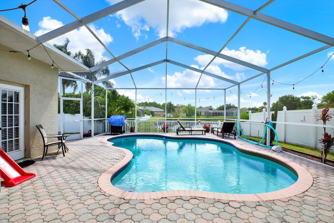
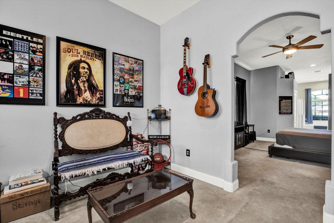
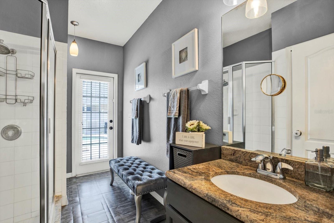
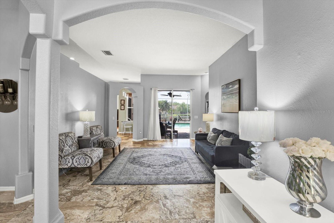
Active
25330 CONESTOGA DR
$519,000
Features:
Property Details
Remarks
Improved price! Enter into this beautifully updated 2470 sq. ft., 4-bedroom, 3 bath Pool home on a tranquil Pond! This residence is in the sought after Stagecoach Village neighborhood located in Land O Lakes minutes from the premium outlets, restaurants and shopping. Designed with a 3-way split open floor plan, this home offers both privacy and flow, ideal for family living and entertaining. Inside, you’ll find a formal living and dining room, along with a bright kitchen featuring granite countertops, wood cabinetry, and ample storage. The primary suite is a true retreat, complete with an extended sitting area or office space. The primary bath offers double sinks, a garden tub, walk-in shower, two closets (including a walk-in), and direct access to the pool. Step outside to the screened pool and lanai, where you can relax and enjoy peaceful pond views in your private fenced, backyard oasis. Major upgrades that have been completed include a New Roof (2021), New AC Handler(2021), New AC Compressor (2025), New Vinyl fence (2021) and a new Pool Pump (2022). This home truly blends comfort, style and a prime location. It is move-in ready, waiting for you!
Financial Considerations
Price:
$519,000
HOA Fee:
318
Tax Amount:
$6495.2
Price per SqFt:
$210.12
Tax Legal Description:
STAGECOACH VILLAGE PARCEL 7 PHASE 2 PB 36 PGS 13-17 LOT 36 BLK 2
Exterior Features
Lot Size:
8400
Lot Features:
N/A
Waterfront:
Yes
Parking Spaces:
N/A
Parking:
Garage Door Opener
Roof:
Shingle
Pool:
Yes
Pool Features:
Auto Cleaner, Gunite, Screen Enclosure
Interior Features
Bedrooms:
4
Bathrooms:
3
Heating:
Central
Cooling:
Central Air
Appliances:
Dishwasher, Disposal, Microwave, Range, Refrigerator
Furnished:
No
Floor:
Carpet, Laminate, Marble
Levels:
One
Additional Features
Property Sub Type:
Single Family Residence
Style:
N/A
Year Built:
1999
Construction Type:
Block
Garage Spaces:
Yes
Covered Spaces:
N/A
Direction Faces:
West
Pets Allowed:
Yes
Special Condition:
None
Additional Features:
Rain Gutters, Sidewalk, Sliding Doors, Sprinkler Metered
Additional Features 2:
Buyer to verify any lease restrictions with the HOA
Map
- Address25330 CONESTOGA DR
Featured Properties