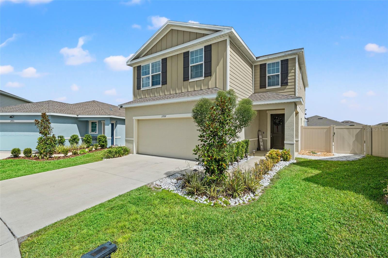
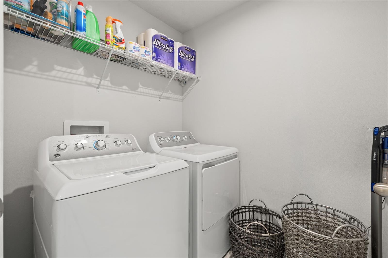
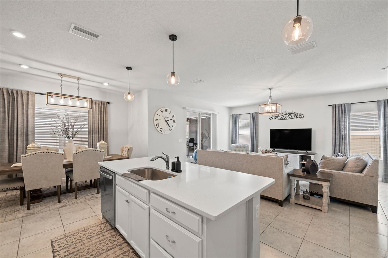
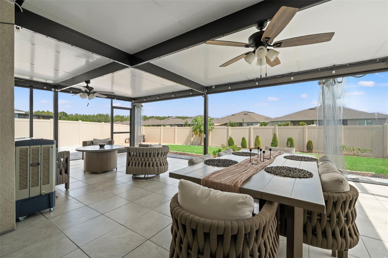
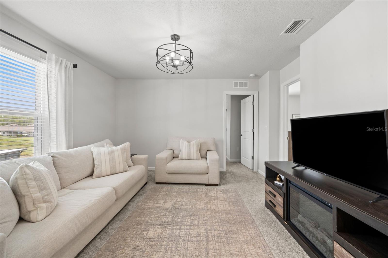
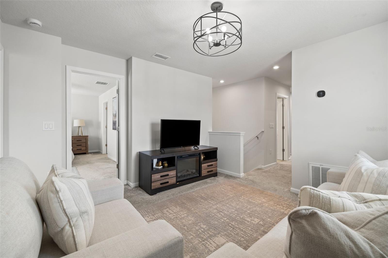
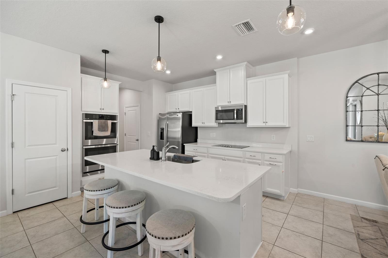
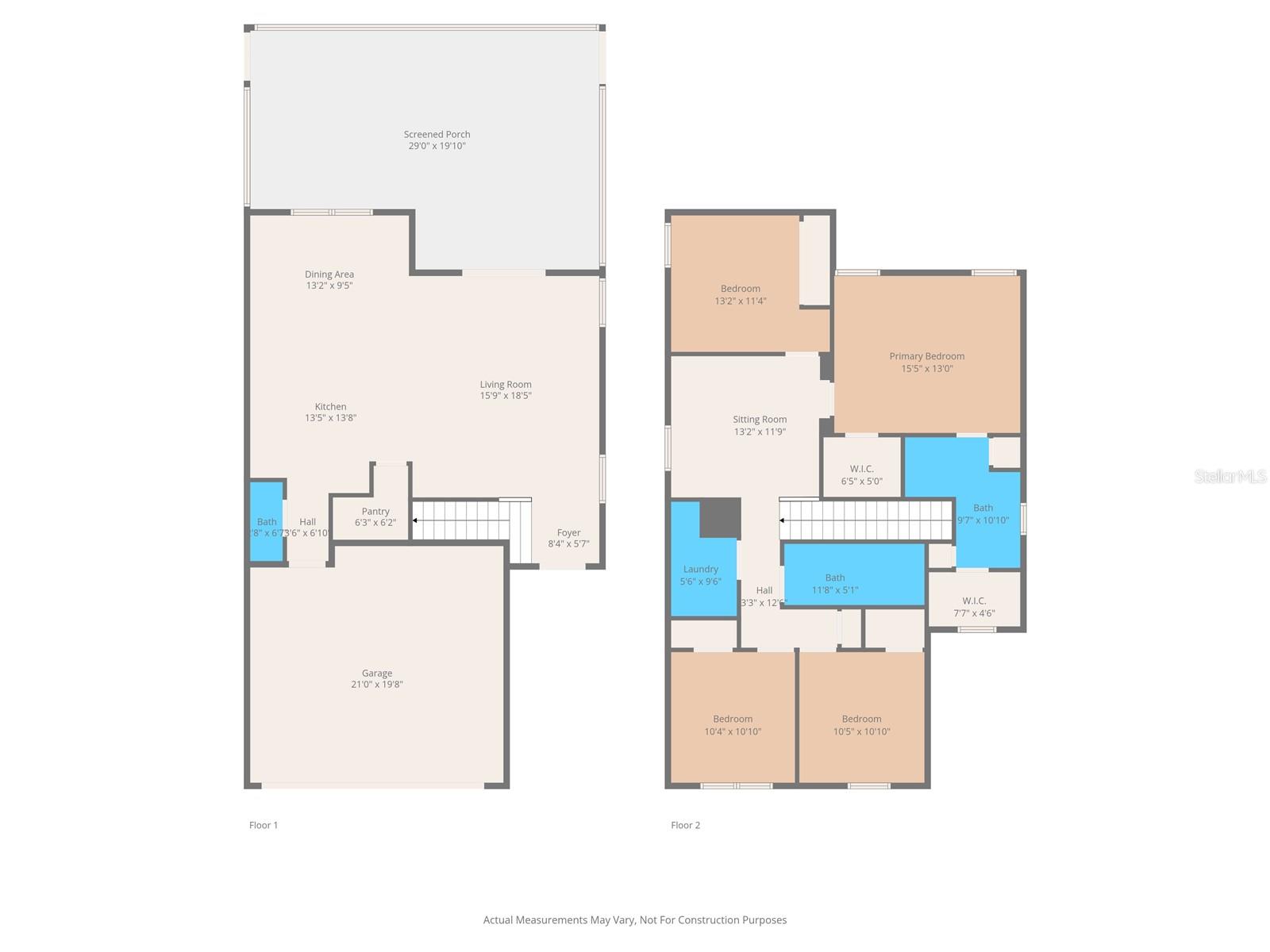
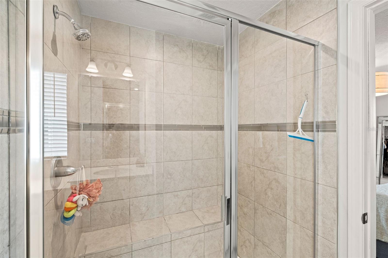
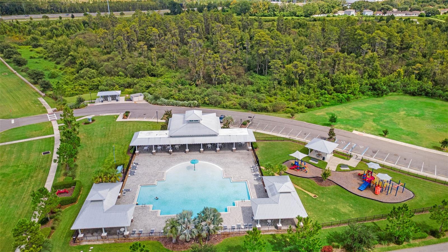
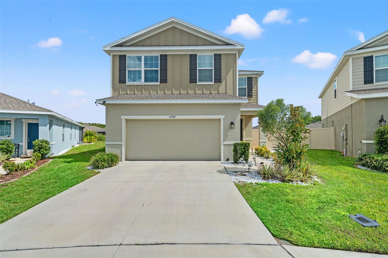
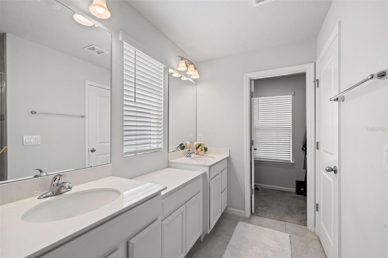
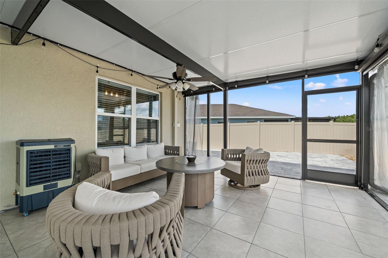
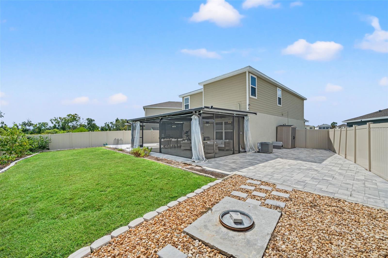
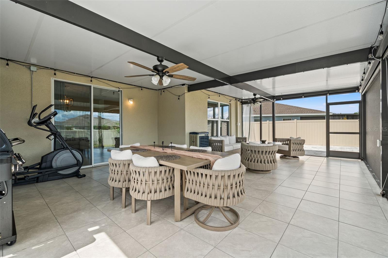
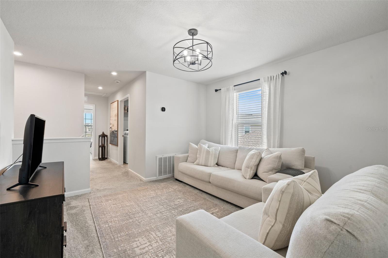
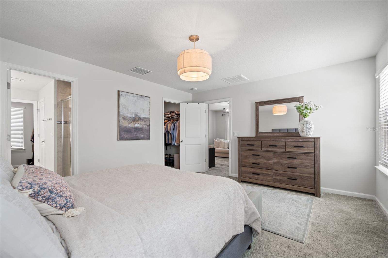
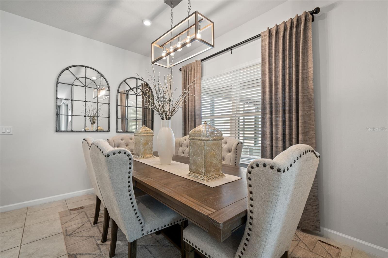
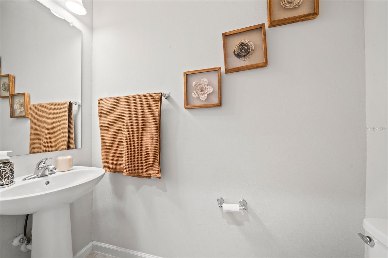
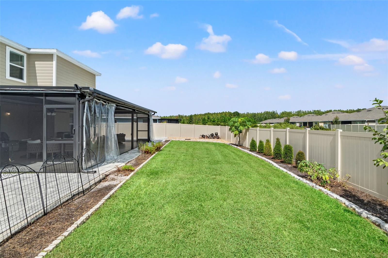
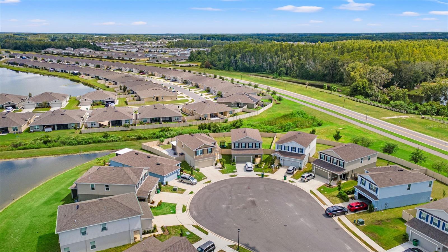
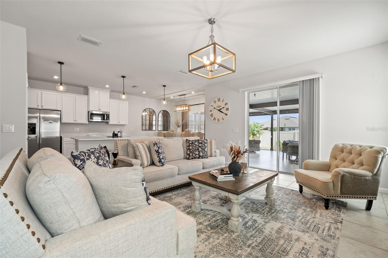
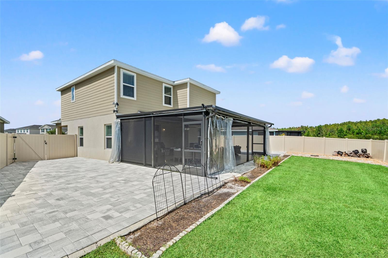
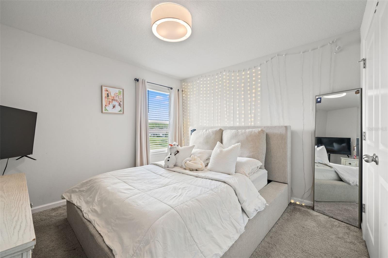
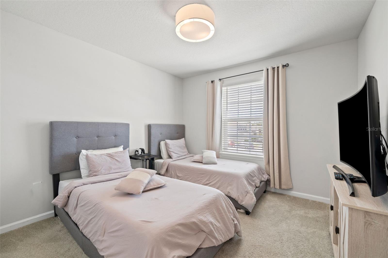
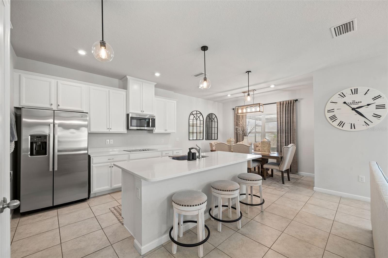
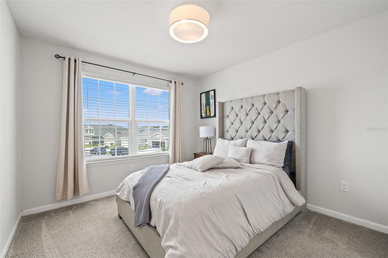
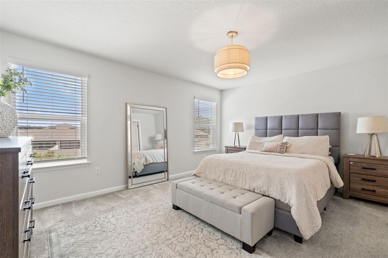
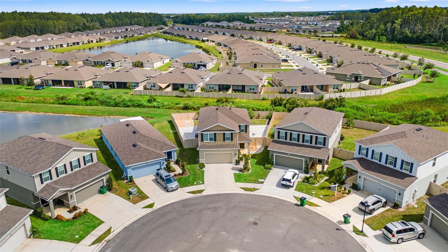
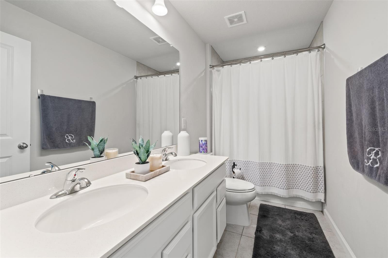
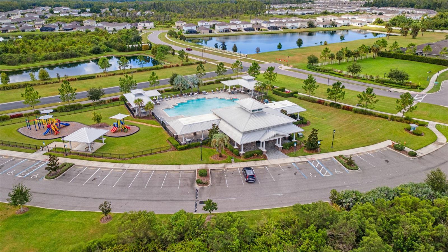
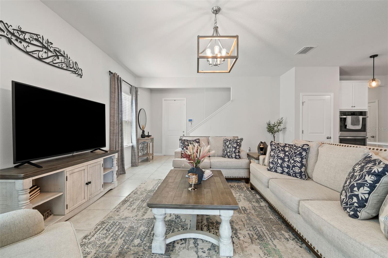
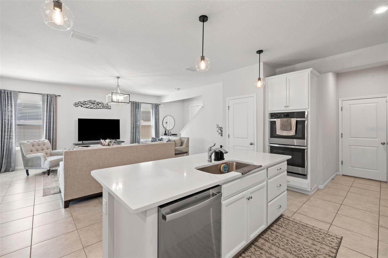
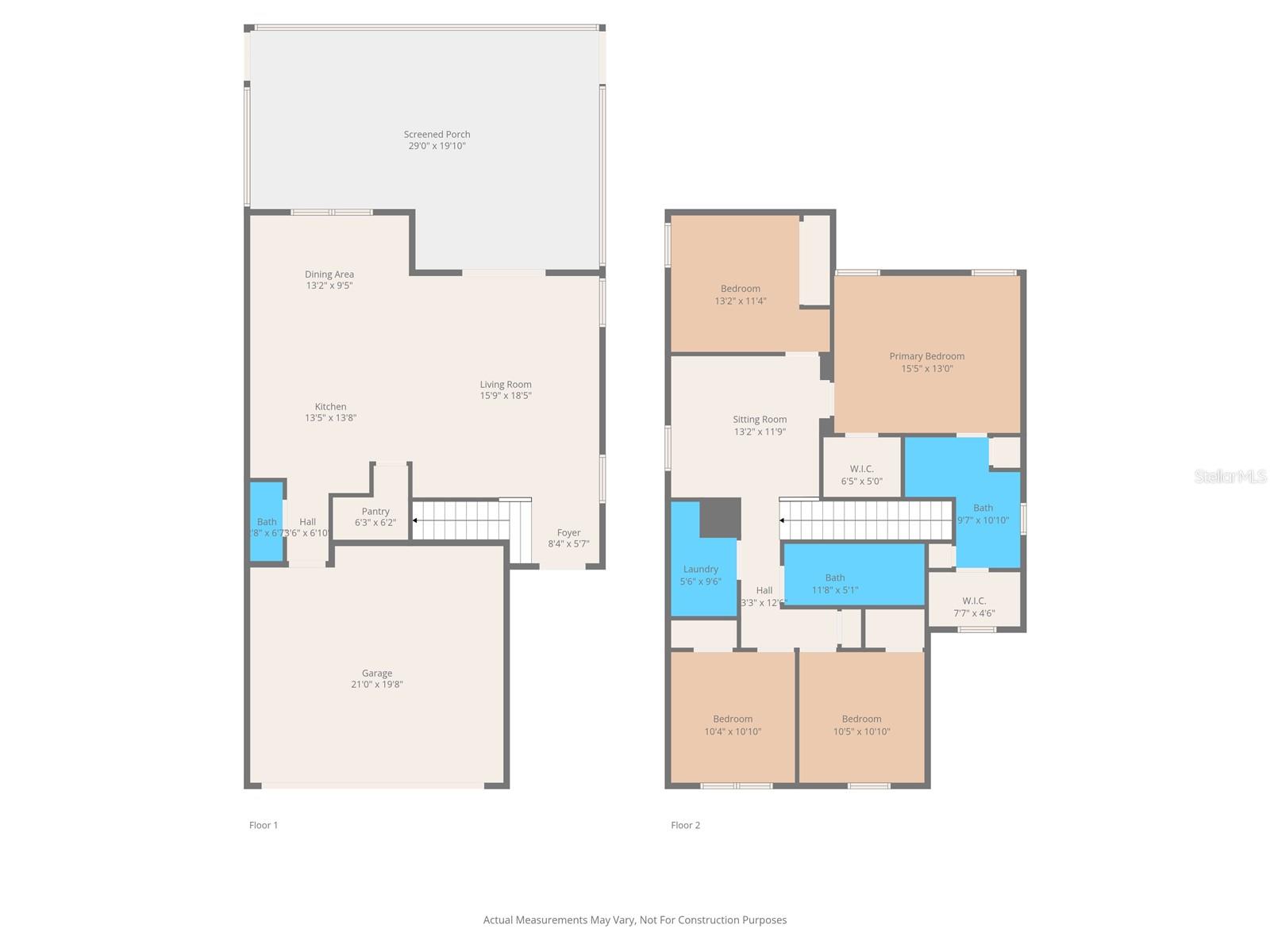
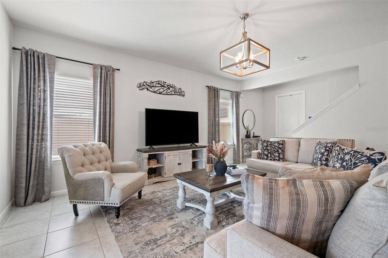
Active
17997 DAIRY FARM CT
$435,000
Features:
Property Details
Remarks
Welcome to this modern two-story, 4-bedroom, 2.5-bathroom home, nestled on a quiet cul-de-sac in the highly sought-after Cypress Preserve community. Step inside and you’ll be greeted by beautiful tile flooring and an open floor plan that boasts plenty of natural light. The kitchen is a true centerpiece, featuring a large island, granite countertops, abundant cabinetry, and a pantry for storage, all conveniently situated near the dedicated dining area — perfect for both everyday living and hosting. A first-floor half bathroom adds extra convenience for guests. Upstairs, a versatile loft offers the perfect flex space for a media room, play area, or home office. The primary suite boasts not one, but two walk-in closets, along with a luxurious en-suite bathroom complete with dual vanities, a private toilet area, and a walk-in shower with a built-in bench. Three additional bedrooms share a full bathroom with dual vanities, and the laundry room is conveniently located on the same floor. In the backyard, you’ll find an oversized screened-in lanai, complete with ceiling fans and electrical connections for year-round comfort. Beyond that, the remaining yard is fenced in, offering privacy while pavered side yards add both style and low-maintenance appeal. The home also features a 2-stall garage. Residents of Cypress Preserve enjoy a low monthly HOA fee with access to amazing amenities, including a resort-style pool, playground, and dog park. With a top-rated school district and easy access to US-41, I-75, and the Suncoast Expressway, you’ll be an easy commute from the airport, shopping, dining, and Florida’s renowned Gulf Coast beaches. Don’t miss this opportunity — schedule your showing today!
Financial Considerations
Price:
$435,000
HOA Fee:
27.09
Tax Amount:
$7226.07
Price per SqFt:
$212.61
Tax Legal Description:
CYPRESS PRESERVE PHASE 3D 3E & 4B PB 86 PG 065 BLOCK 11 LOT 66
Exterior Features
Lot Size:
6670
Lot Features:
N/A
Waterfront:
No
Parking Spaces:
N/A
Parking:
N/A
Roof:
Shingle
Pool:
No
Pool Features:
N/A
Interior Features
Bedrooms:
4
Bathrooms:
3
Heating:
Central
Cooling:
Central Air
Appliances:
Dishwasher, Dryer, Microwave, Range, Refrigerator, Washer
Furnished:
No
Floor:
Carpet, Tile
Levels:
Two
Additional Features
Property Sub Type:
Single Family Residence
Style:
N/A
Year Built:
2023
Construction Type:
Block, Stucco
Garage Spaces:
Yes
Covered Spaces:
N/A
Direction Faces:
West
Pets Allowed:
No
Special Condition:
None
Additional Features:
Other
Additional Features 2:
Per Rulges and regs. Buyer/Buyer's Agent is responsible for verifying any lease restrictions.
Map
- Address17997 DAIRY FARM CT
Featured Properties