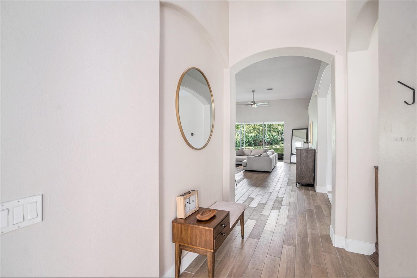
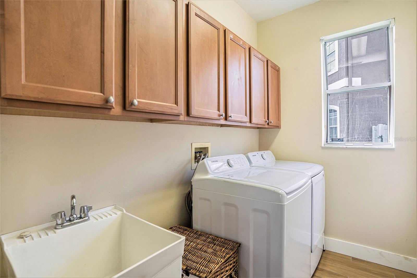
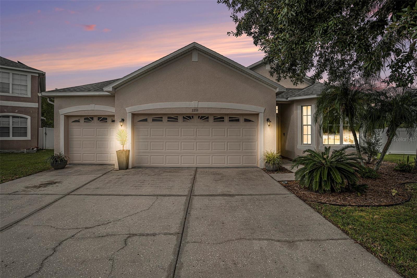
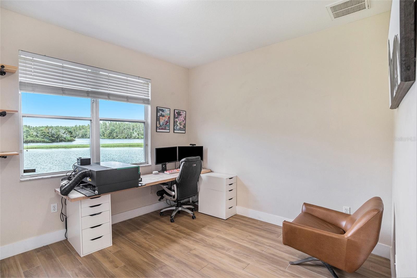
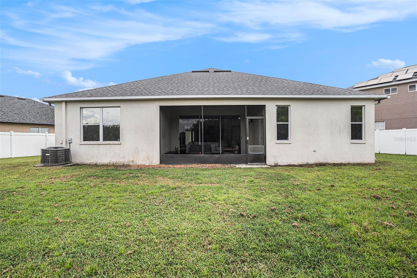
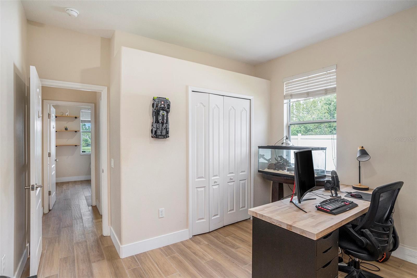
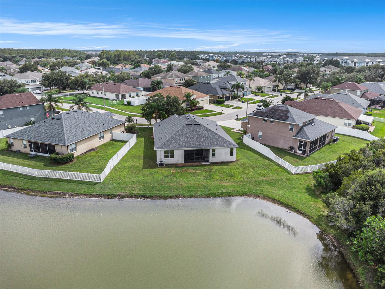
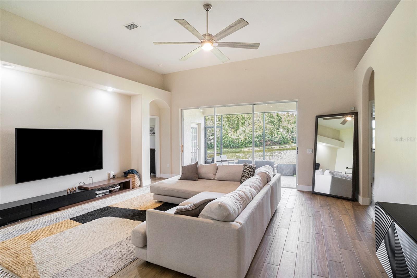
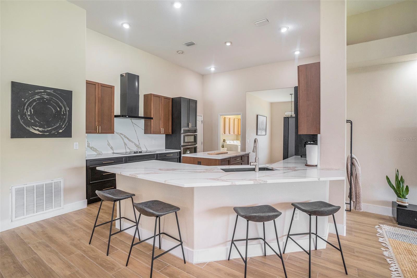
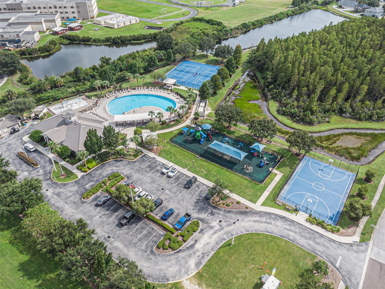
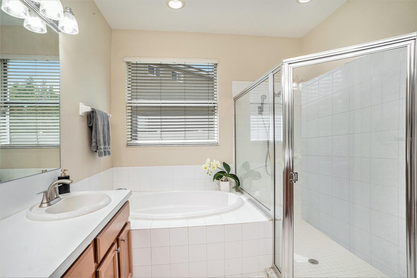
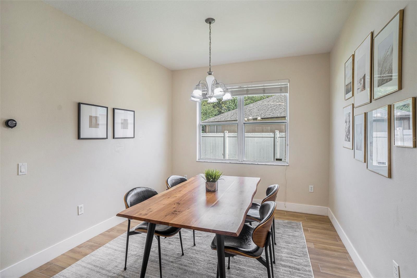
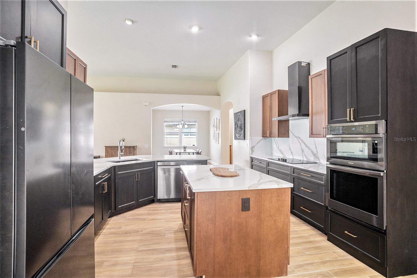
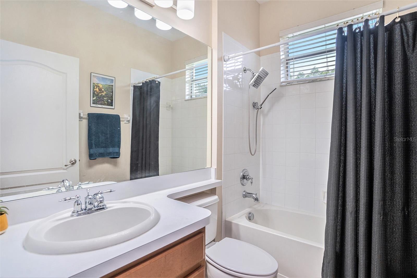
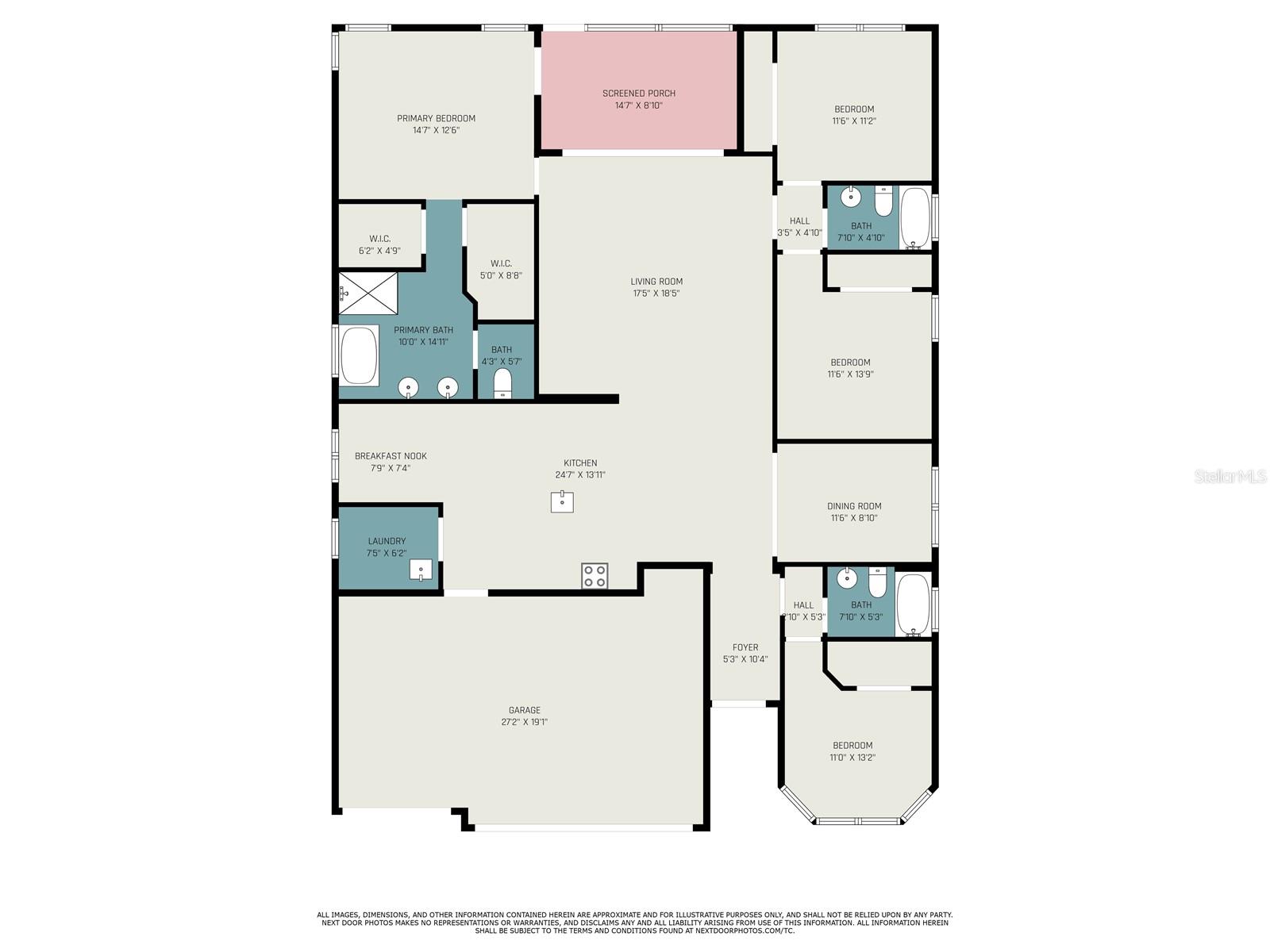
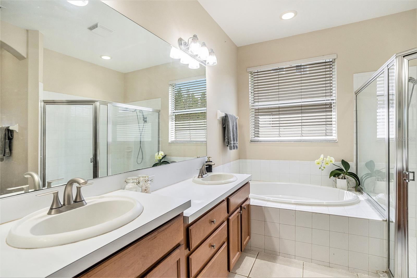
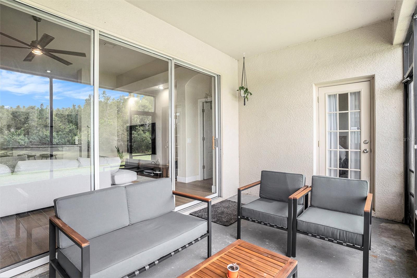
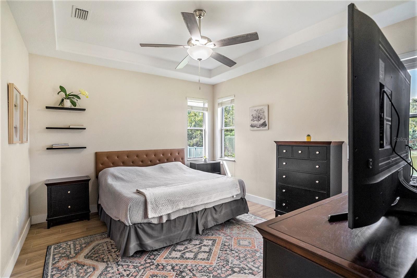
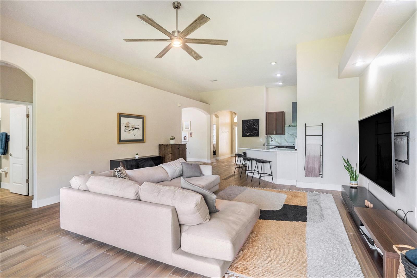
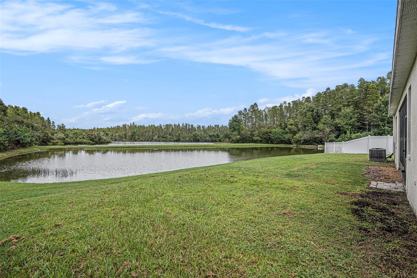
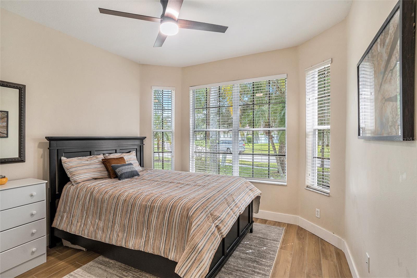
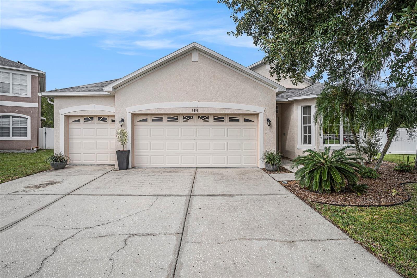
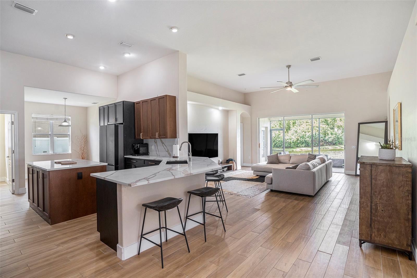
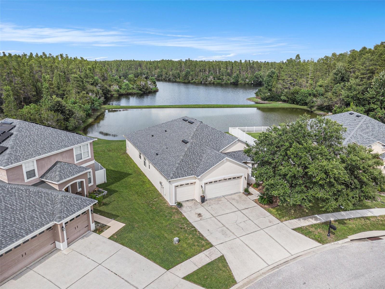
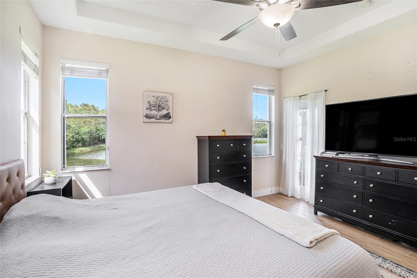
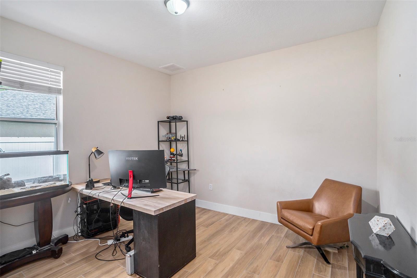
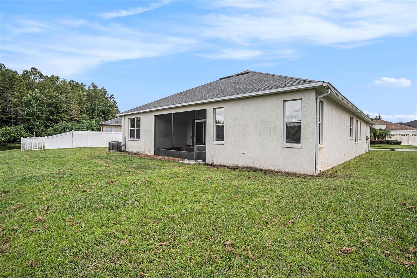
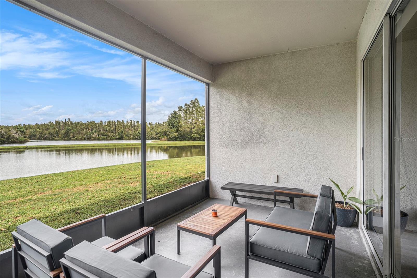
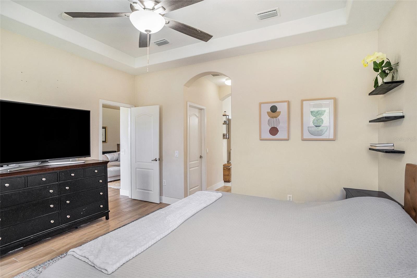
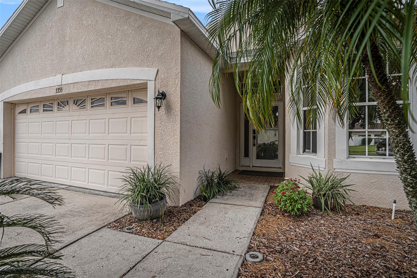
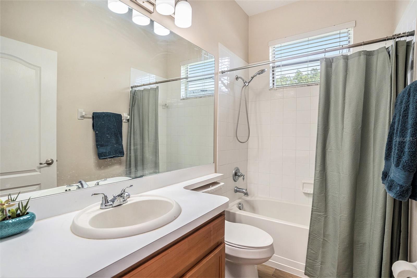
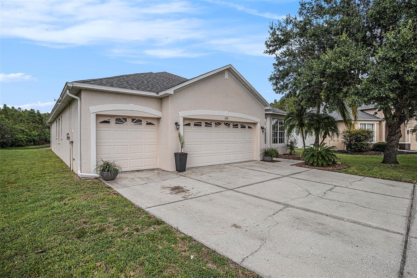
Active
3355 CHESSINGTON DR
$500,000
Features:
Property Details
Remarks
Beautiful 4 bedroom, 3 bath, 3 car garage home in the community of Concord Station in Land O Lakes, Tampa's northern suburb. This 1 story home has stunning views of water and conservation from the living room, master bedroom, 4th bedroom and the covered/screened porch. This home features a gorgeous remodeled kitchen with quartz countertops, large island, breakfast bar, cooktop, plenty of cabinets and breakfast nook. The high ceilings throughout the living space creates an open and airy feeling. The split floor plan layout features a Primary Suite with his and hers walk-in closets, en suite bathroom with a dual vanity, large tub and substantial walk-in shower. This home is well-maintained with brand new ceramic tile flooring throughout. The roof was replaced in 2022 and A/C in 2021. Located with 'A' and 'B' rated schools, with both middle and high school conveniently located just outside the neighborhood. COMMUNITY AMENITIES: Pool, Fitness Center, Clubhouse, Tennis & Basketball Courts. LOCATION: Conveniently located near 589 Veterans/Suncoast Parkway, 5 minutes to Publix, 10 minutes to Walmart, 30 minutes to Tampa International Airport, 35 minutes to Downtown Tampa and close to all the restaurants, shopping and entertainment for which the Tampa Bay area is known. Schedule your showing today!
Financial Considerations
Price:
$500,000
HOA Fee:
195
Tax Amount:
$7284.89
Price per SqFt:
$234.41
Tax Legal Description:
CONCORD STATION PHASE 1 UNITS A AND B PB 54 PG 030 BLOCK A LOT 16 OR 6868 PG 1689 & OR 6945 PG 1080
Exterior Features
Lot Size:
8766
Lot Features:
Conservation Area, Sidewalk, Paved
Waterfront:
No
Parking Spaces:
N/A
Parking:
Driveway, Electric Vehicle Charging Station(s), Garage Door Opener
Roof:
Shingle
Pool:
No
Pool Features:
N/A
Interior Features
Bedrooms:
4
Bathrooms:
3
Heating:
Central
Cooling:
Central Air
Appliances:
Built-In Oven, Cooktop, Dishwasher, Disposal, Dryer, Electric Water Heater, Microwave, Range Hood, Refrigerator, Washer
Furnished:
Yes
Floor:
Ceramic Tile, Tile
Levels:
One
Additional Features
Property Sub Type:
Single Family Residence
Style:
N/A
Year Built:
2006
Construction Type:
Block
Garage Spaces:
Yes
Covered Spaces:
N/A
Direction Faces:
South
Pets Allowed:
No
Special Condition:
None
Additional Features:
Private Mailbox, Rain Gutters, Sidewalk, Sliding Doors
Additional Features 2:
Please verify with HOA
Map
- Address3355 CHESSINGTON DR
Featured Properties