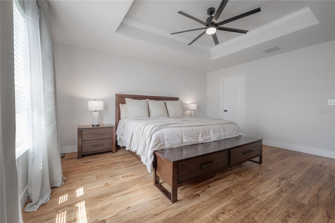
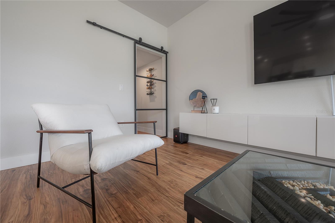
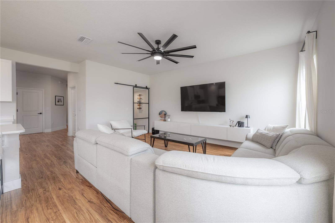
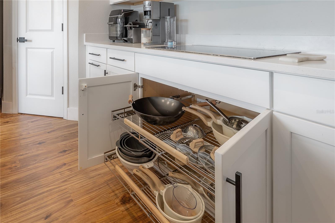
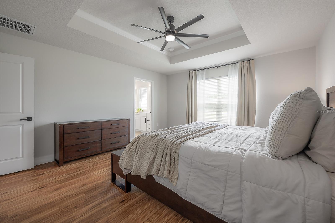
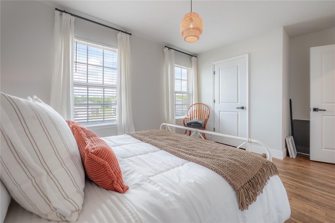
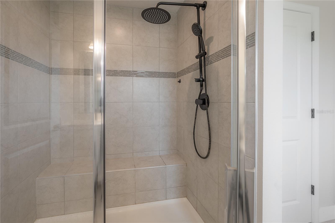
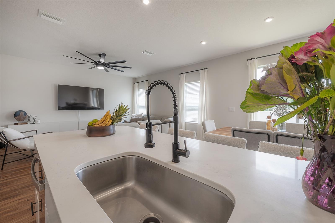
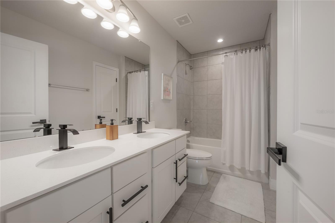
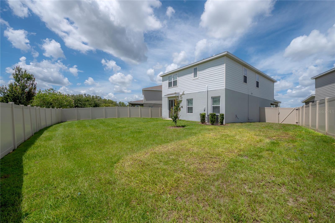
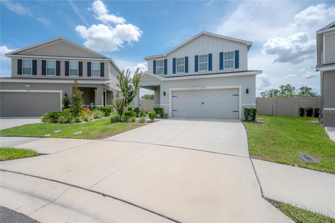
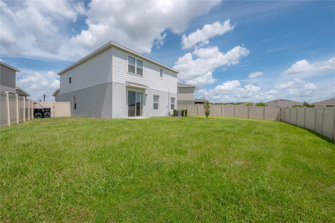
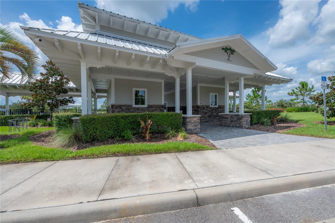
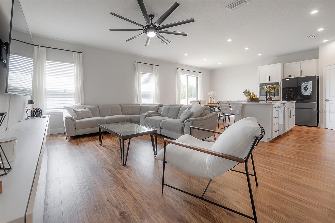
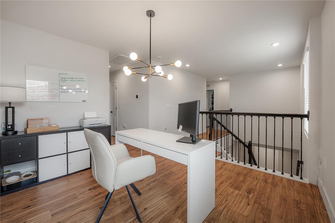
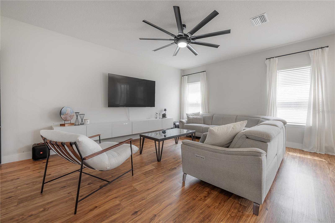
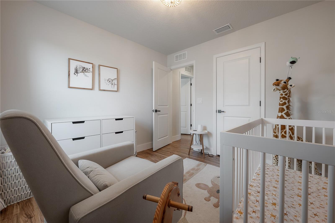
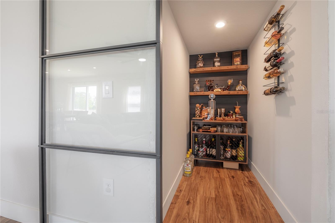
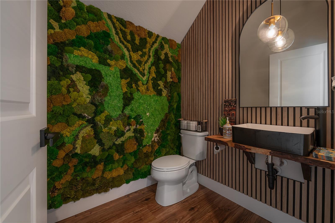
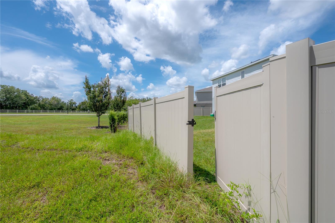
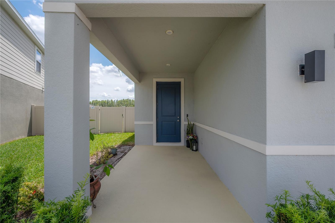
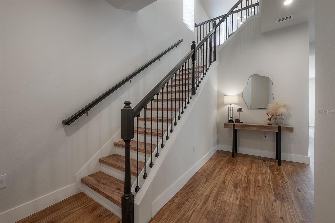
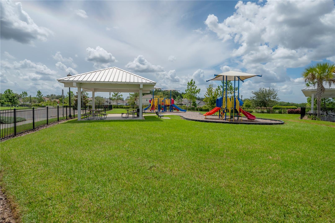
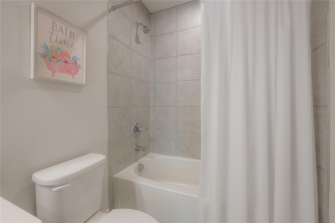
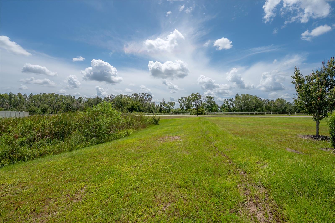
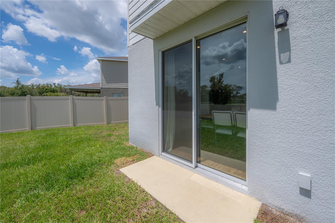
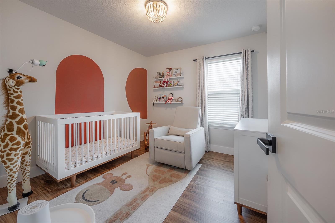
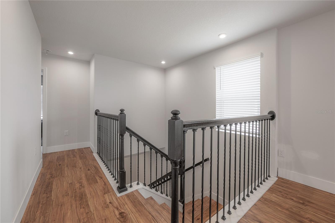
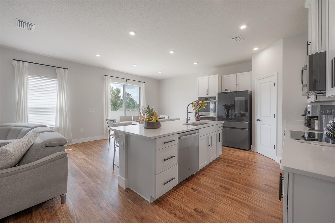
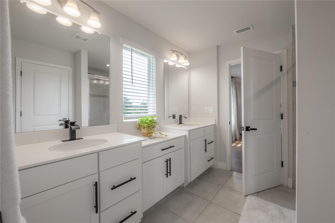
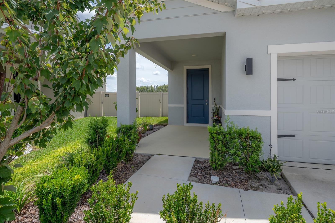
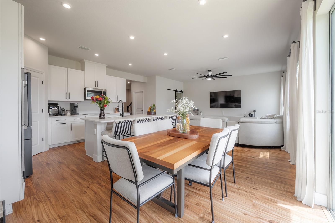
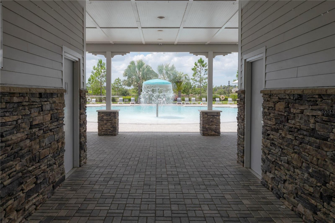
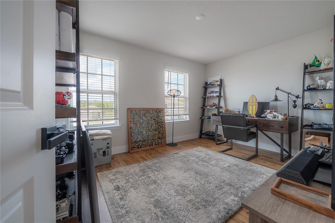
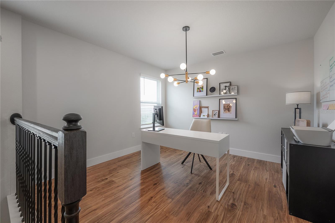
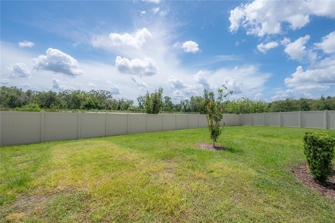
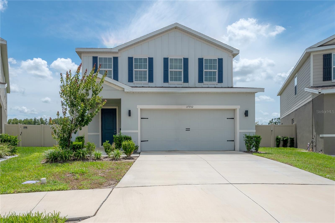
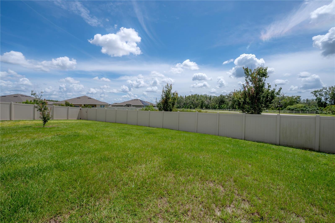
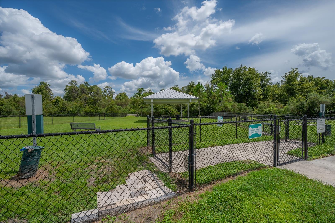
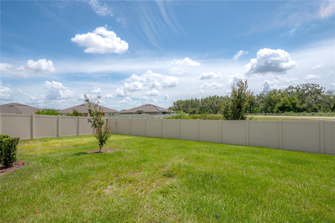
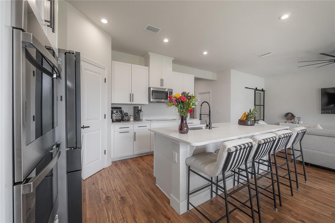
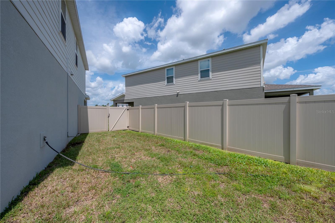
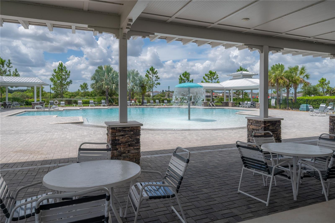
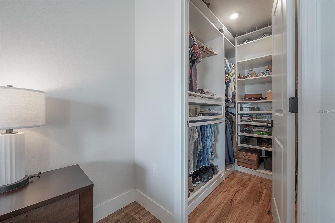
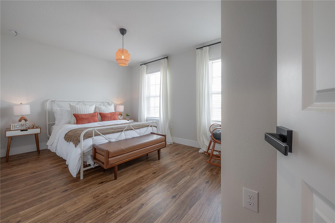
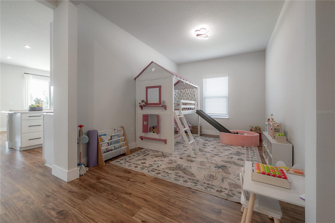
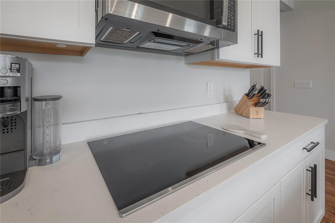
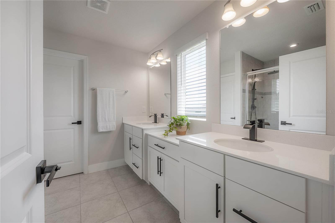
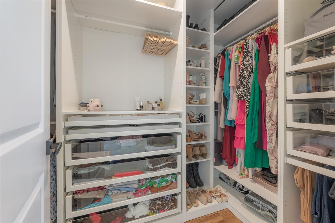
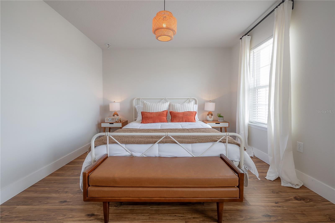
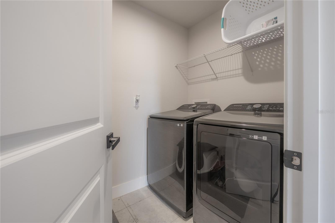
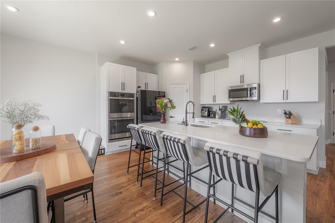
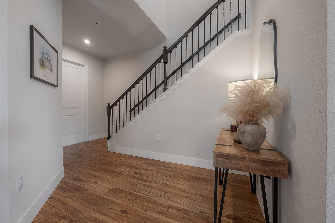
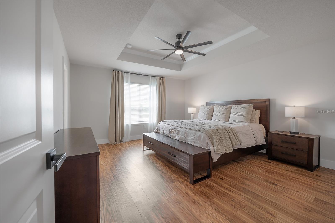
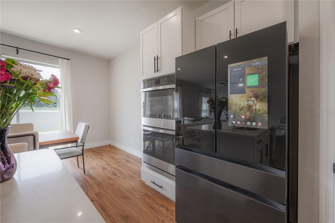
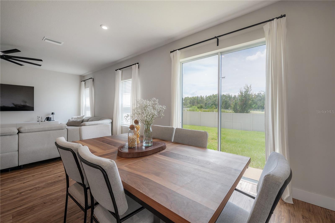
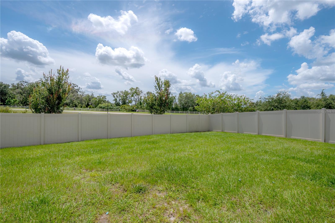
Active
17992 DAIRY FARM CT
$450,000
Features:
Property Details
Remarks
This modern home combines timeless appeal with thoughtful upgrades that elevate everyday living. Located in Cypress Preserve, it offers 4 bedrooms, 2.5 bathrooms, and over 2,300 sq ft of stylish living space. The redesigned stairwell opens the entryway, filling it with natural light and creating a bright, welcoming first impression. The open floor plan showcases a well designed kitchen with double ovens, flat-top stove, smart refrigerator, roll-out racks, and sleek black cabinet pulls, seamlessly connected to the dining and living areas. Unique touches include a custom wine nook and redesigned half bath. Upstairs, a versatile loft serves as a flexible bonus space, perfect for a home office, playroom, or additional lounge. The primary suite features dual walk-in closets with custom built-ins, a tray ceiling, and an ensuite bath with dual sinks and a walk-in shower. Additional highlights include ceiling fans, black hardware, updated plumbing and lighting fixtures, and finished garage floors with overhead storage. Set on an oversized cul-de-sac lot with a fenced yard and direct greenspace access, this home also offers resort-style amenities and a convenient location near major highways and shopping.
Financial Considerations
Price:
$450,000
HOA Fee:
9.03
Tax Amount:
$7944
Price per SqFt:
$189.87
Tax Legal Description:
CYPRESS PRESERVE PHASE 3D 3E & 4B PB 86 PG 065 BLOCK 11 LOT 68
Exterior Features
Lot Size:
6670
Lot Features:
N/A
Waterfront:
No
Parking Spaces:
N/A
Parking:
N/A
Roof:
Shingle
Pool:
No
Pool Features:
N/A
Interior Features
Bedrooms:
4
Bathrooms:
3
Heating:
Electric
Cooling:
Central Air
Appliances:
Built-In Oven, Cooktop, Dishwasher, Dryer, Microwave, Range, Refrigerator, Washer
Furnished:
No
Floor:
Luxury Vinyl
Levels:
Two
Additional Features
Property Sub Type:
Single Family Residence
Style:
N/A
Year Built:
2023
Construction Type:
Block, Concrete, Stucco, Frame
Garage Spaces:
Yes
Covered Spaces:
N/A
Direction Faces:
North
Pets Allowed:
Yes
Special Condition:
None
Additional Features:
Lighting, Sidewalk, Sliding Doors
Additional Features 2:
Written lease required: All lease agreements must be in writing, and a copy must be provided to the Association. Owner use restriction: While the home is leased, the owner cannot use the community’s common areas tied to that property.
Map
- Address17992 DAIRY FARM CT
Featured Properties