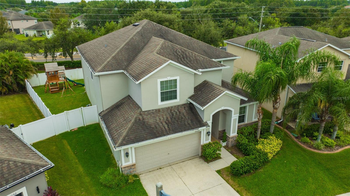


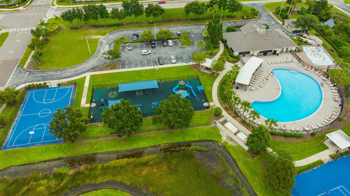
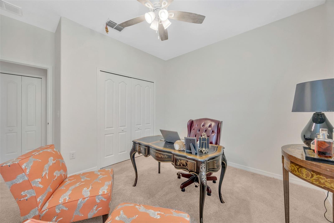


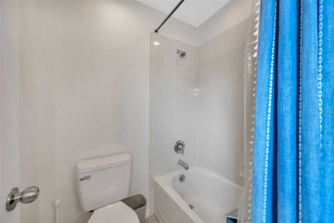
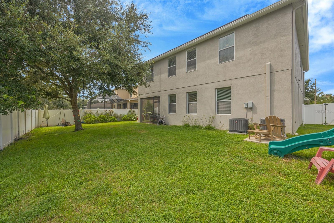

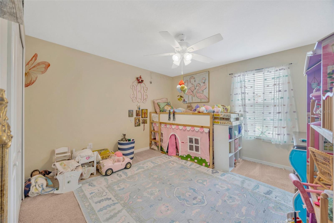
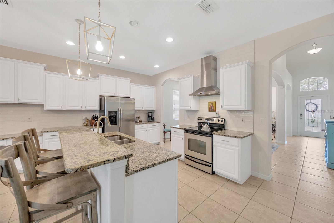
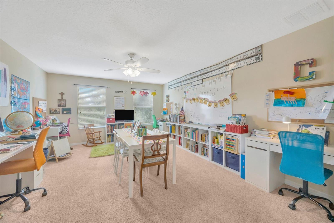
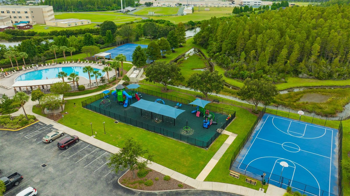
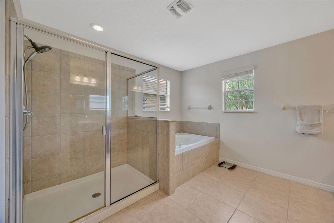
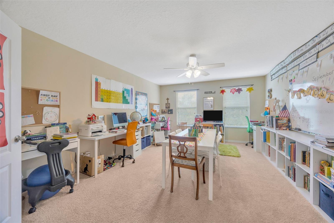

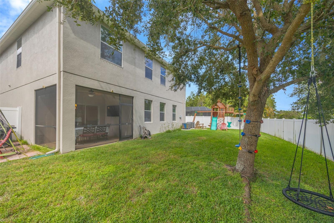
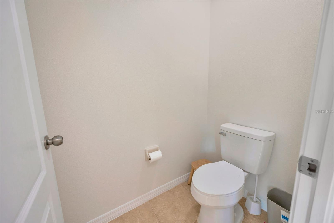
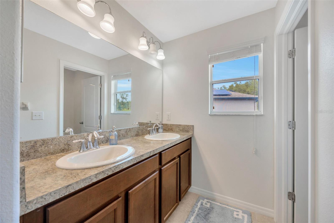



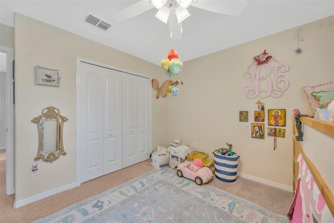
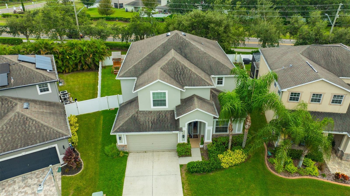
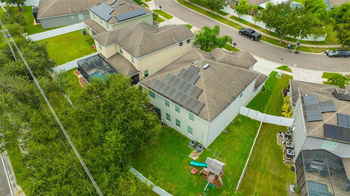
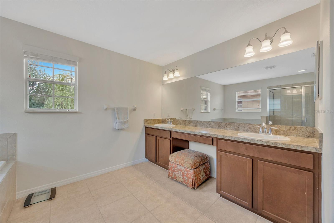
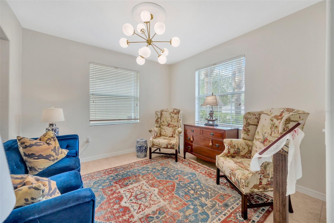
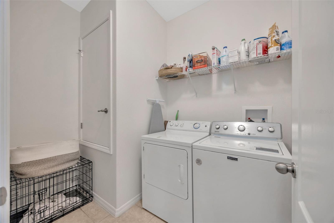
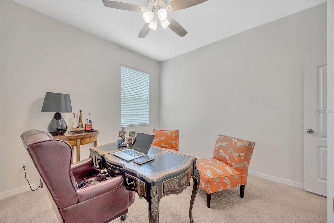
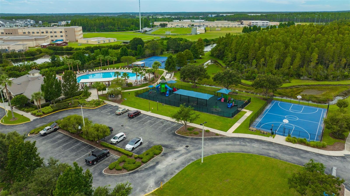
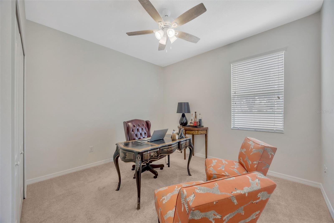
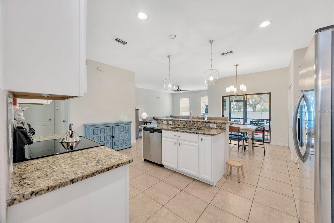
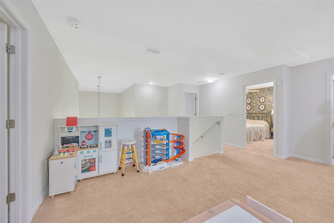
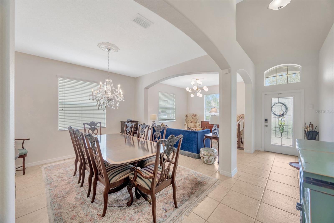
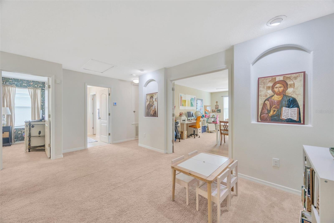

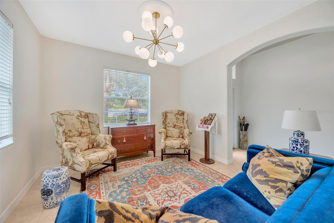
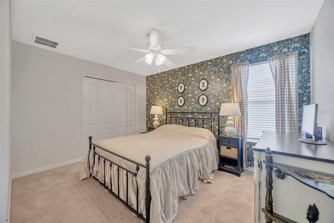

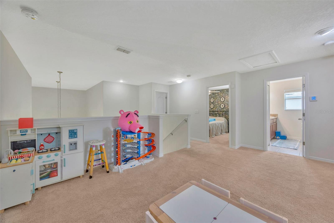
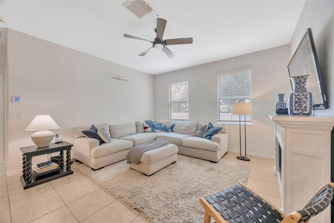
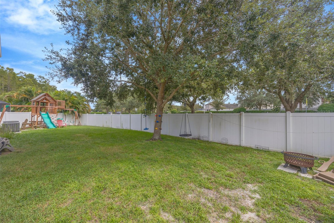

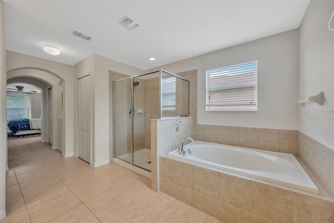
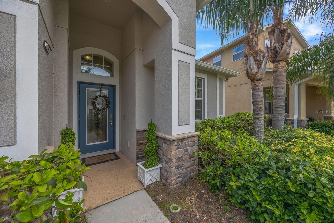

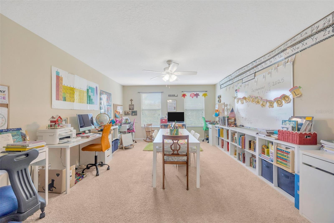

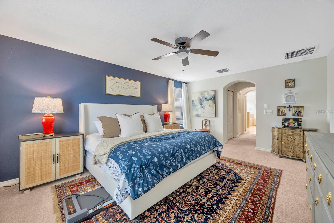

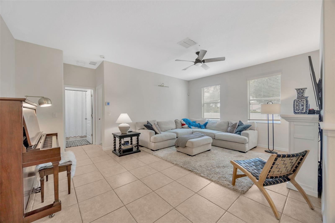
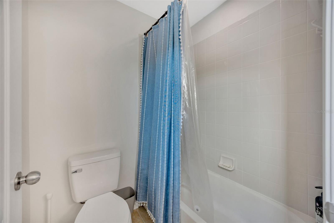
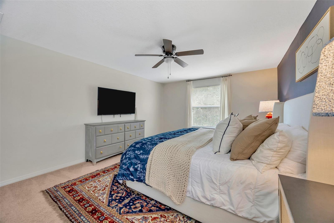
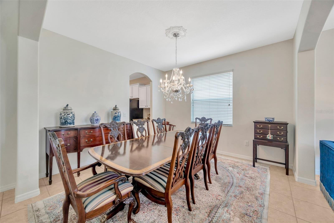


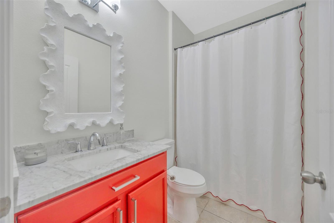
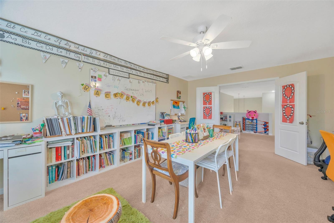

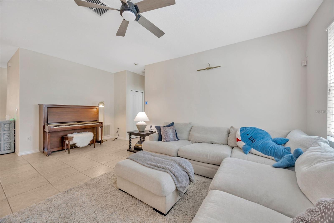
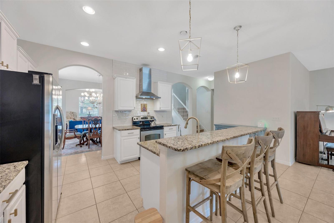
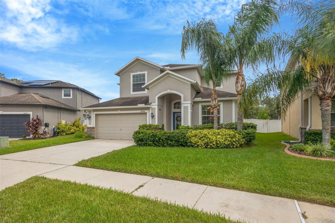
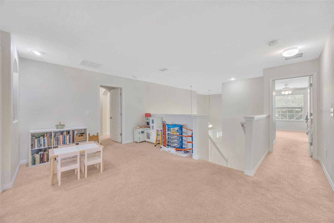
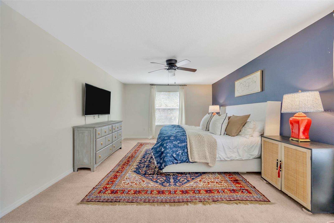
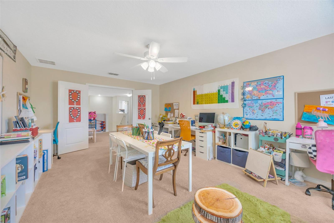
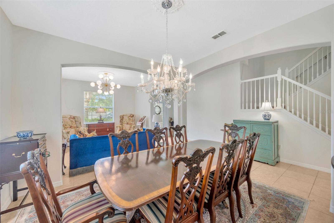
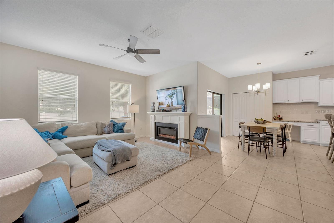

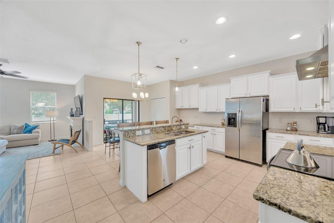
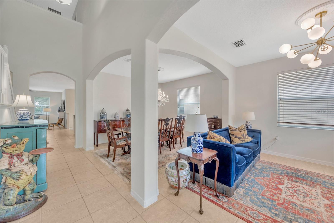
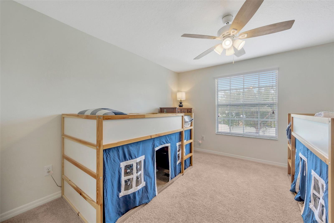
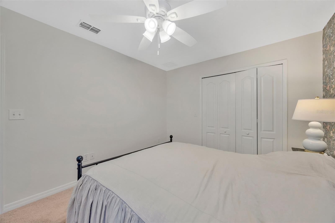
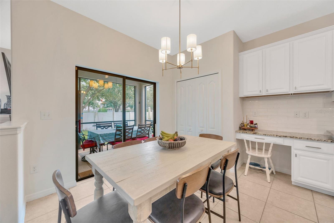
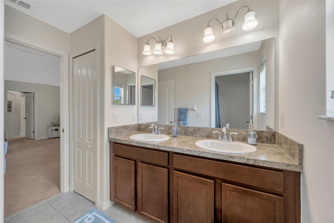
Active
18084 ATHERSTONE TRL
$545,000
Features:
Property Details
Remarks
Welcome to this stunning 5-bedroom, 3-bathroom home located in the highly sought-after community of Concord Station in Land O’ Lakes! This spacious two-story property features a 3-car tandem garage and fully paid-off solar panels for energy efficiency. Freshly painted interior complements a thoughtfully designed layout with a formal living room, dining room, and a large family room on the main floor—perfect for entertaining or everyday living. Upstairs you'll find three secondary bedrooms, two full bathrooms, and a large versatile loft space ideal for a game room, office, or additional living area. The expansive primary suite boasts dual walk-in closets and a spa-like en-suite bathroom with a soaking tub, walk-in shower, and dual vanities. Located in a top-rated school district, Concord Station offers resort-style amenities including a clubhouse, fitness center, tennis and basketball courts, and a resort-style pool. Just minutes from the Suncoast Parkway, shopping, dining, and only 25 minutes to Tampa International Airport and Tampa Bay’s world-famous beaches—this home offers the perfect blend of comfort, style, and convenience!
Financial Considerations
Price:
$545,000
HOA Fee:
195
Tax Amount:
$9797.84
Price per SqFt:
$169.78
Tax Legal Description:
CONCORD STATION PHASE 4 UNIT C - SECTION 2 PB 67 PG 012 LOT 54 BLOCK G
Exterior Features
Lot Size:
7101
Lot Features:
In County, Sidewalk, Paved
Waterfront:
No
Parking Spaces:
N/A
Parking:
Garage Door Opener, Tandem
Roof:
Shingle
Pool:
No
Pool Features:
N/A
Interior Features
Bedrooms:
5
Bathrooms:
3
Heating:
Central, Electric
Cooling:
Central Air
Appliances:
Dishwasher, Disposal, Dryer, Range, Range Hood, Refrigerator, Washer, Water Filtration System, Water Softener
Furnished:
No
Floor:
Carpet, Ceramic Tile
Levels:
Two
Additional Features
Property Sub Type:
Single Family Residence
Style:
N/A
Year Built:
2012
Construction Type:
Block, Stucco, Frame
Garage Spaces:
Yes
Covered Spaces:
N/A
Direction Faces:
North
Pets Allowed:
No
Special Condition:
None
Additional Features:
Hurricane Shutters, Rain Gutters, Sidewalk, Sliding Doors
Additional Features 2:
Please confirm all lease restrictions with homeowners association
Map
- Address18084 ATHERSTONE TRL
Featured Properties