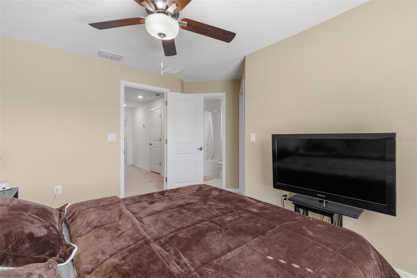
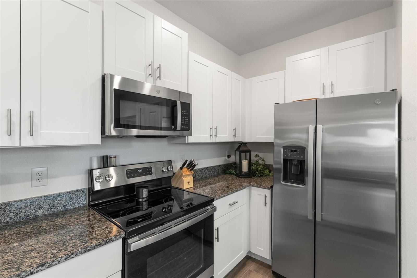
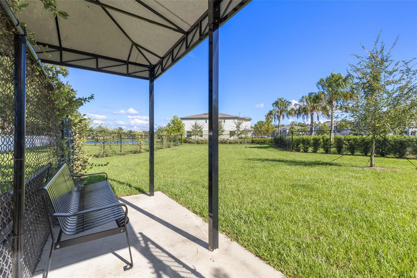
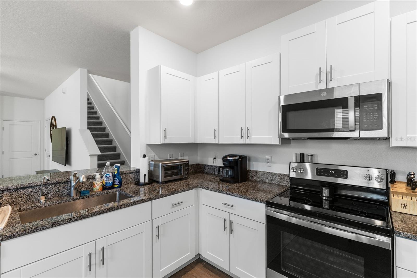
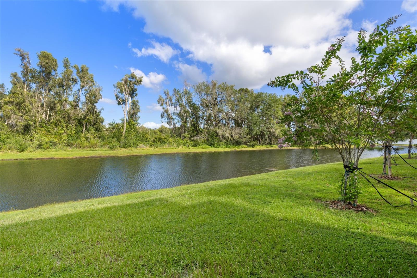
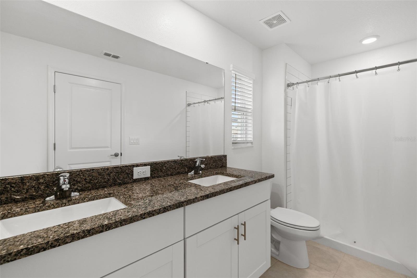
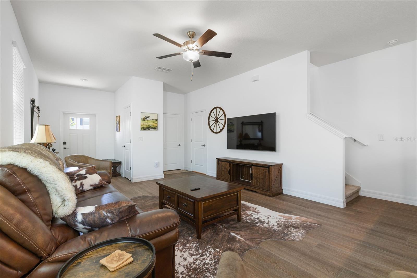
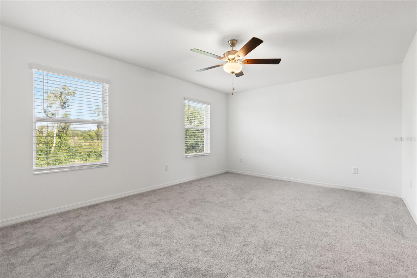
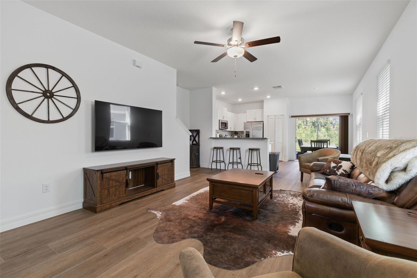
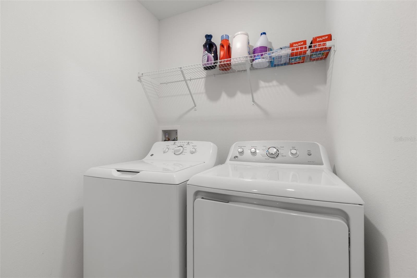
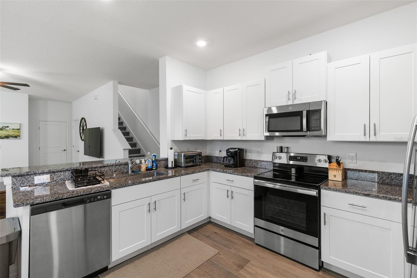
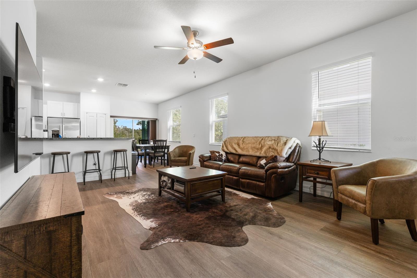
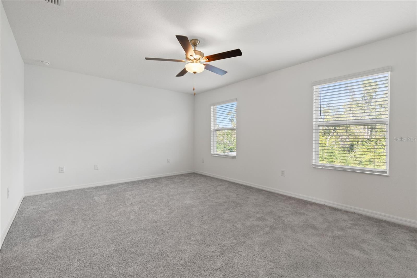
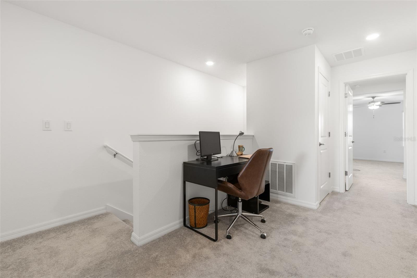
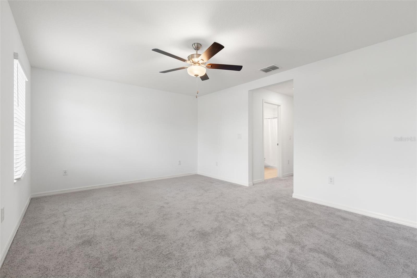
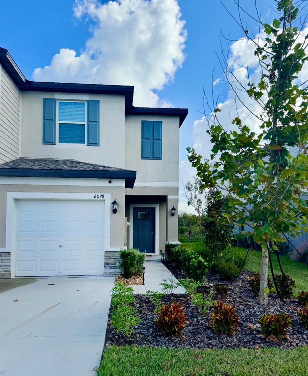
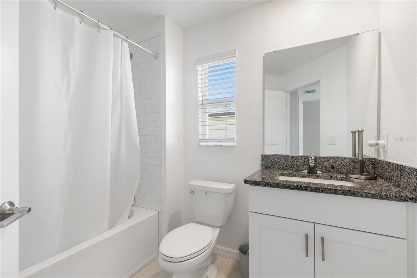
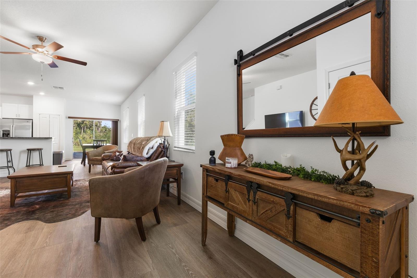
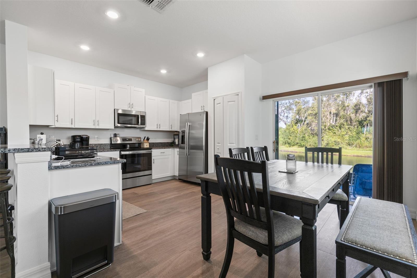
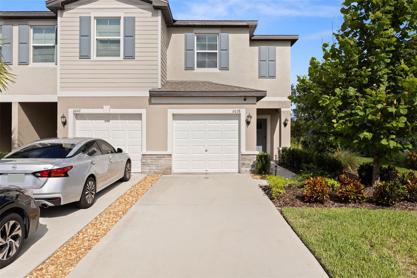
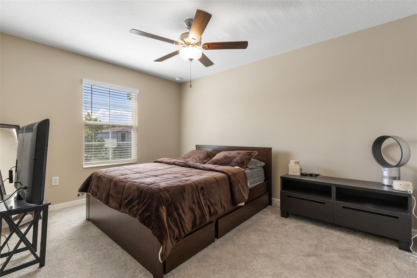
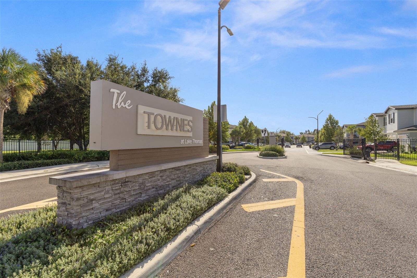
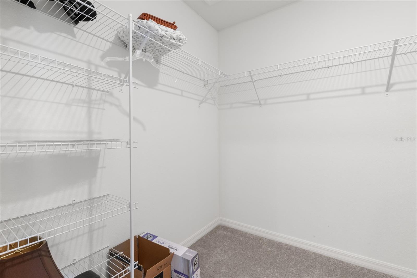
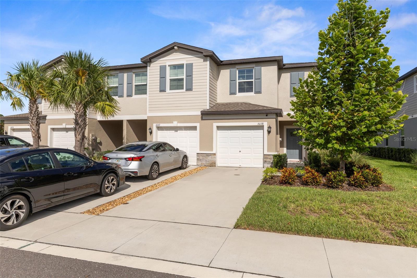
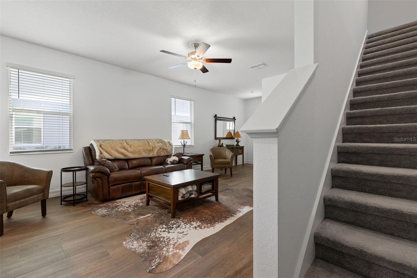
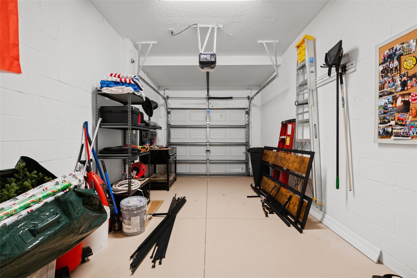
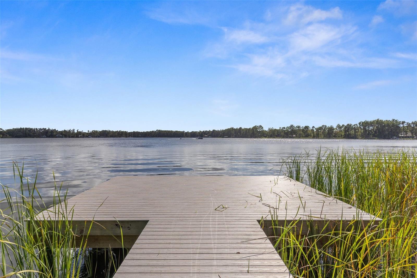
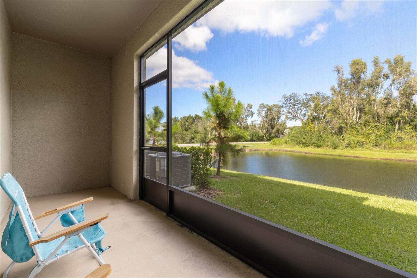
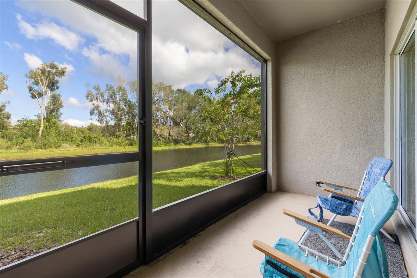
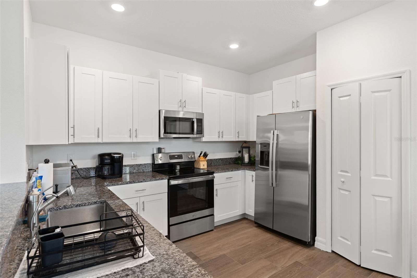
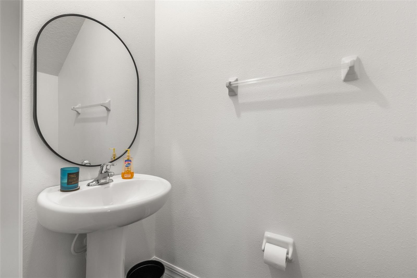
Active
6038 SHINER ST
$330,000
Features:
Property Details
Remarks
Modern Townhome Living in Land O’ Lakes! Welcome to this stunning 2 bedroom, 2.5-bath townhome built in 2023, located in one of Land O’ Lakes most desirable gated communities. Offering a bright open floor plan, this home features a spacious Great Room, a stylish kitchen with breakfast bar, and stainless steel appliances including washer and dryer. Enjoy the luxury porcelain wood look tile on the first floor, and a peaceful pond view from your backyard with a covered screen porch. The attached garage adds convenience, while the community’s resort-style amenities make every day feel like a getaway. Residents can take advantage of a sparkling pool, a fully equipped dog park, walking trails around a serene lake, and a private dock to enjoy the tranquil surroundings. Combining convenience, natural beauty, and a prime location close to shopping, dining, and major highways, this property is the perfect place to call home. Schedule your private tour today! Located just minutes from Wesley Chapel’s malla, popular restaurants and entertainment along State Road 54, this home combines comfort, convenience, and natural beauty all in one. Don’t miss your chance to own this move-in-ready gem!
Financial Considerations
Price:
$330,000
HOA Fee:
323
Tax Amount:
$3494.25
Price per SqFt:
$214.15
Tax Legal Description:
THE TOWNES AT LAKE THOMAS - PHASE 1 PB 90 PG 001 LOT 52
Exterior Features
Lot Size:
2777
Lot Features:
N/A
Waterfront:
No
Parking Spaces:
N/A
Parking:
N/A
Roof:
Shingle
Pool:
No
Pool Features:
N/A
Interior Features
Bedrooms:
2
Bathrooms:
3
Heating:
Electric
Cooling:
Central Air
Appliances:
Dishwasher, Dryer, Microwave, Range, Refrigerator, Washer
Furnished:
No
Floor:
Carpet, Tile
Levels:
Two
Additional Features
Property Sub Type:
Townhouse
Style:
N/A
Year Built:
2023
Construction Type:
Concrete, Stucco
Garage Spaces:
Yes
Covered Spaces:
N/A
Direction Faces:
West
Pets Allowed:
No
Special Condition:
None
Additional Features:
Sliding Doors
Additional Features 2:
Please confirm ALL Leasing Restrictions directly with the Homeowners Association.
Map
- Address6038 SHINER ST
Featured Properties