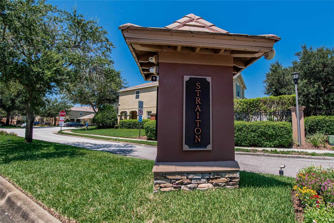
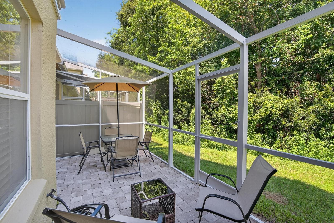
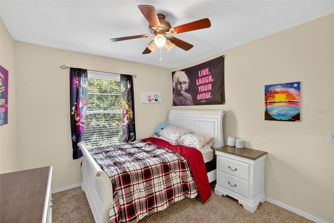
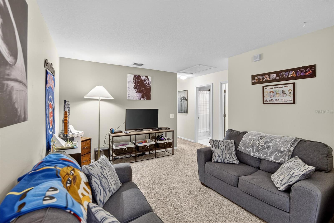
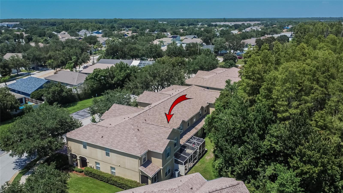
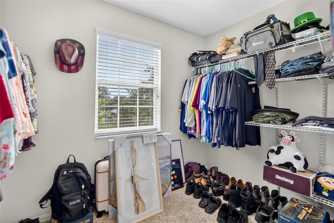
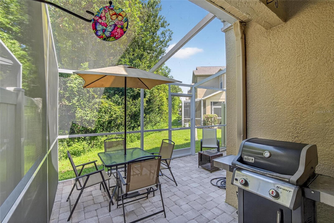
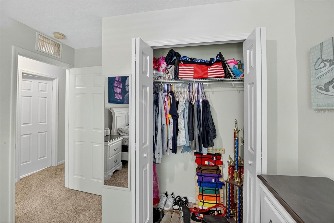
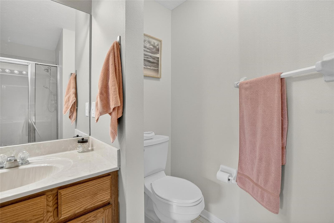
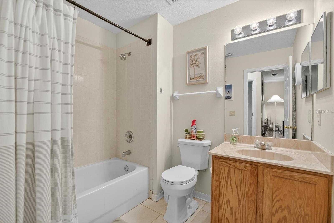
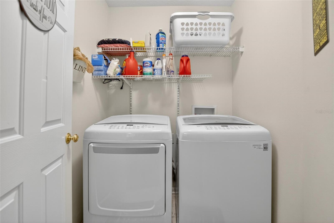
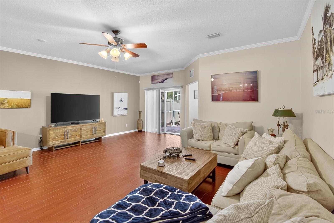
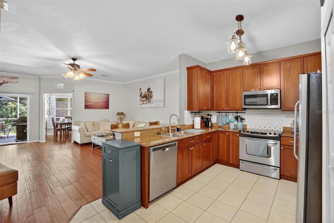
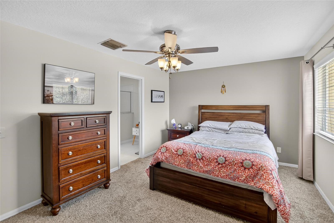
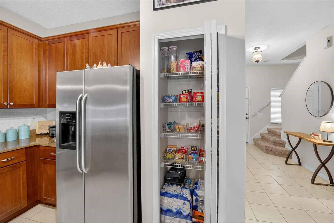
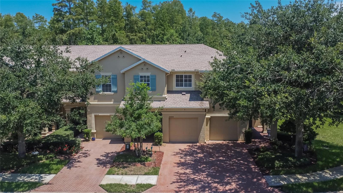
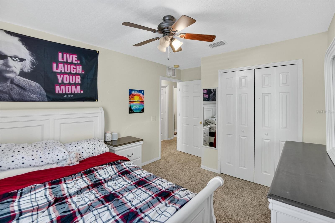
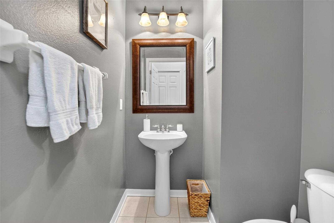
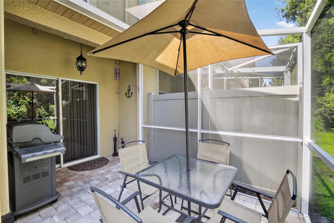
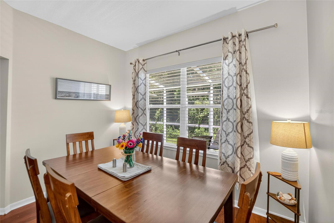
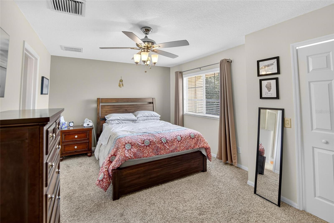
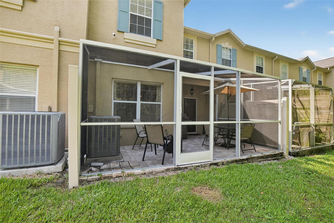
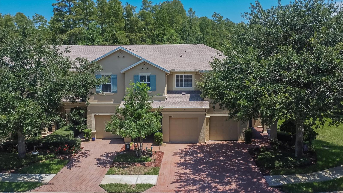
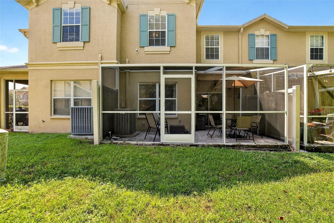
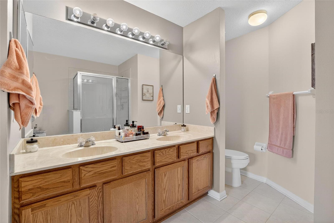
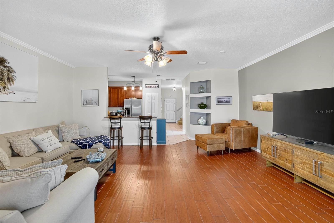
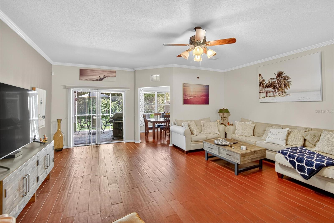
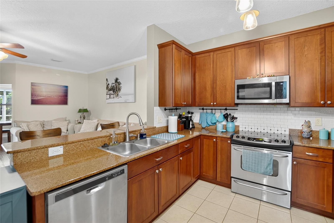
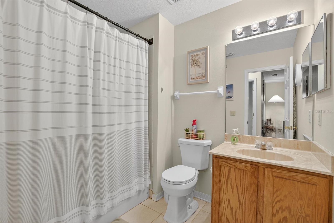
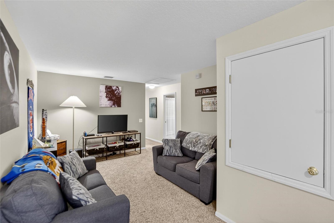
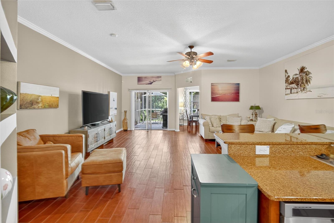
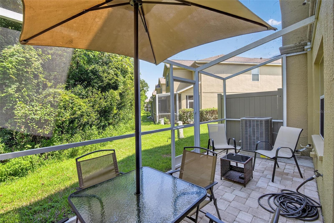
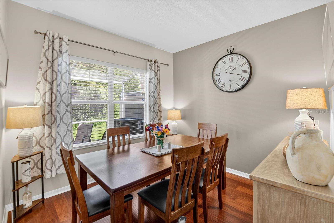
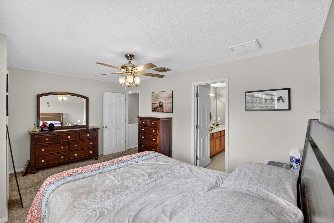
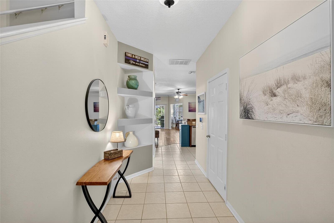
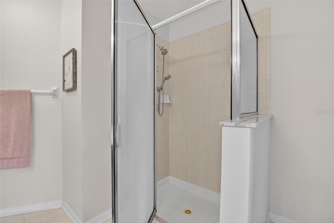
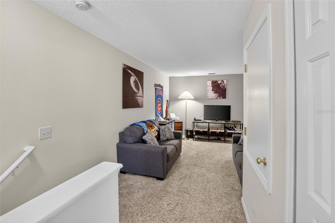
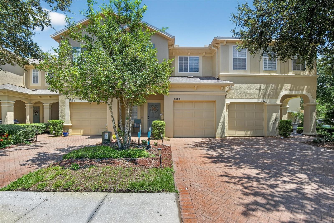
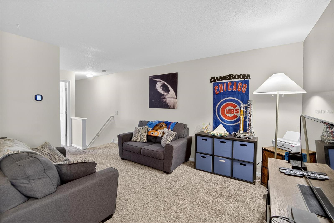
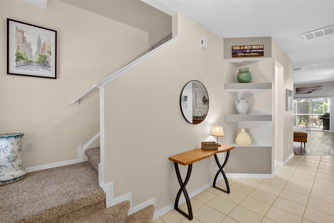
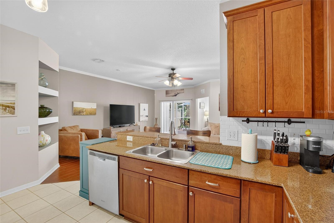
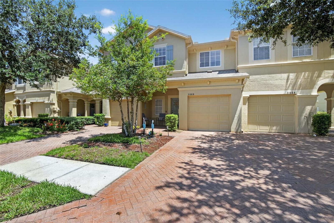
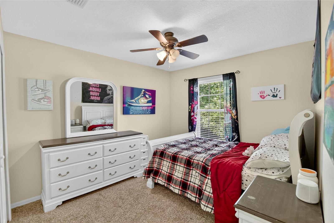
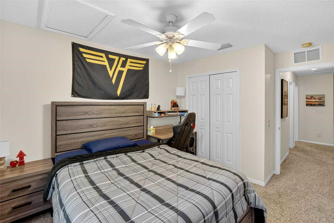
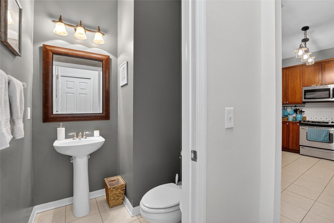
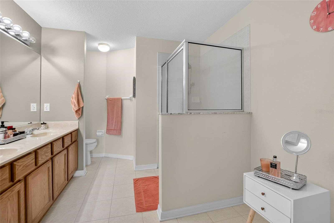
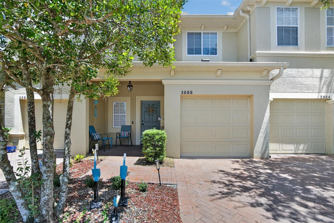
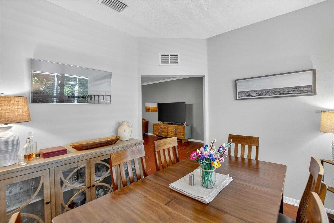
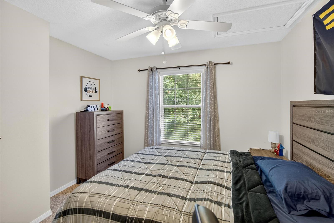
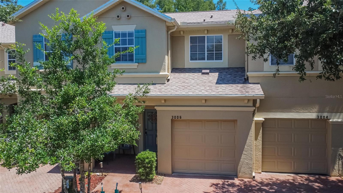
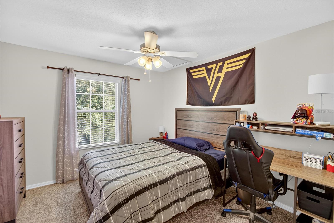
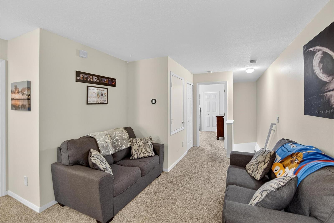
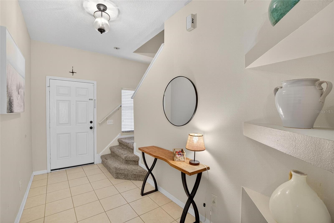
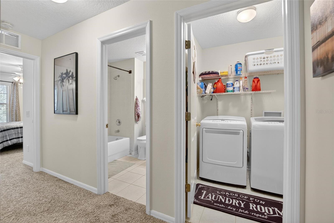
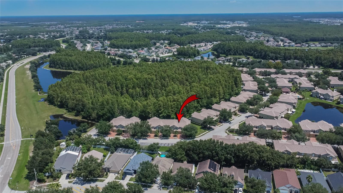
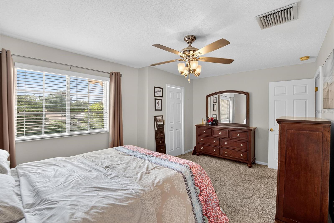
Active
3006 GIRVAN DR
$320,000
Features:
Property Details
Remarks
Welcome home to this beautifully appointed 3 BR 2.5 bath one car garage Townhouse. With a large open floor plan you have a view to the conservation area and side privacy fencing, located on a dead-end street, which is great for entertaining or family. The Kitchen has 42” tall cabinets, Granite counter tops with subway tile back splash, Stainless Steel Appliances, plus a counter for bar stools. The Formal Dining room has upgraded Wood flooring. Recent Upgrades: NEW ROOF May 2022, Microwave and Dishwasher 2020, screened in patio 2020, Carpets upstairs, 2016 AC and the outside of the building was painted in 2020. You are 13 minutes from the Tampa Outlet Mall, 25 minutes from the Tampa International Airport, close to the Veterans Expressway and minutes from tons of restaurants and shopping. The garage has a built in overhead storage shelf and remote controlled entry. The community features its own pool, in addition to the many amenities at Ballantrae Park- which is a 5 minute walk, including, walking trails, splash pad, playground, basketball, volleyball and tennis courts, clubhouse and an additional pool. Upstairs the spacious master bedroom has a huge walk in closet along with dual sinks in the master bathroom, a large Loft plus 2 other bedrooms and a separate laundry room. The HOA includes ground maintenance, trash, water, sewer, basic tv cable, and exterior building maintenance.
Financial Considerations
Price:
$320,000
HOA Fee:
259
Tax Amount:
$6373
Price per SqFt:
$173.35
Tax Legal Description:
BALLANTRAE VILLAGE 1 PB 51 PG 053 BLOCK 9 LOT 5
Exterior Features
Lot Size:
2665
Lot Features:
N/A
Waterfront:
No
Parking Spaces:
N/A
Parking:
N/A
Roof:
Shingle
Pool:
No
Pool Features:
N/A
Interior Features
Bedrooms:
3
Bathrooms:
3
Heating:
Central
Cooling:
Central Air
Appliances:
Built-In Oven, Cooktop, Dishwasher, Disposal, Electric Water Heater, Freezer, Microwave, Range, Refrigerator
Furnished:
No
Floor:
Carpet, Tile, Wood
Levels:
Two
Additional Features
Property Sub Type:
Townhouse
Style:
N/A
Year Built:
2006
Construction Type:
Block
Garage Spaces:
Yes
Covered Spaces:
N/A
Direction Faces:
West
Pets Allowed:
Yes
Special Condition:
None
Additional Features:
Awning(s), Sidewalk
Additional Features 2:
Buyer responsibility to verify and check details with HOA
Map
- Address3006 GIRVAN DR
Featured Properties