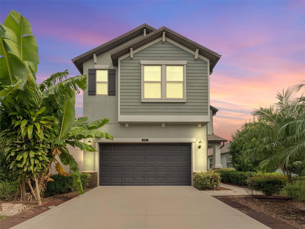
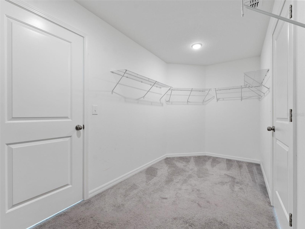
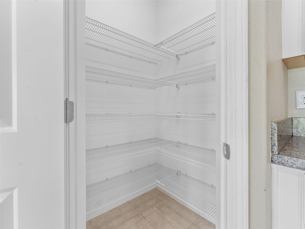
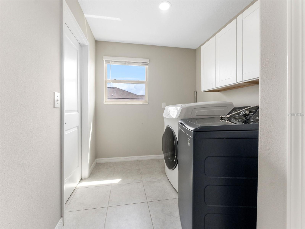
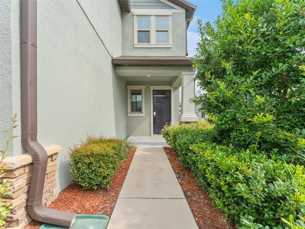
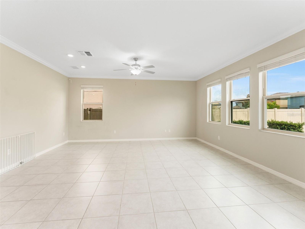
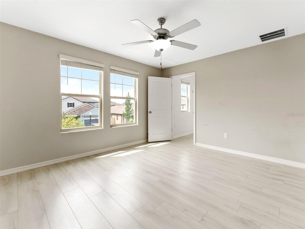
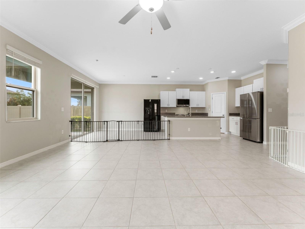
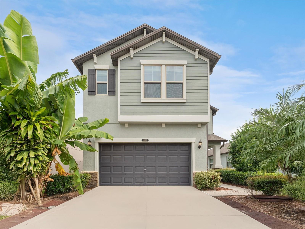
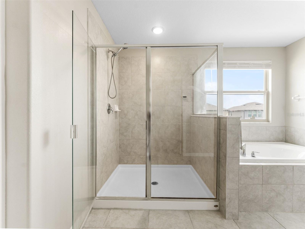
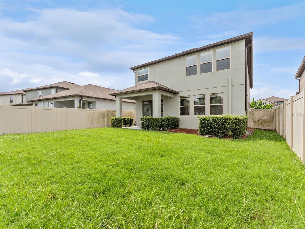
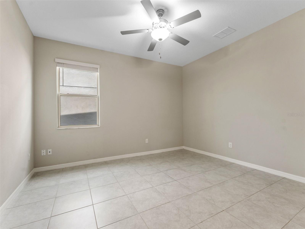
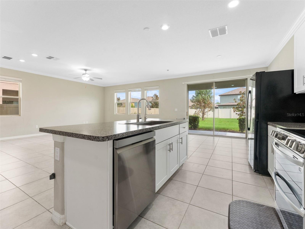
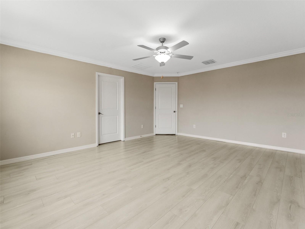
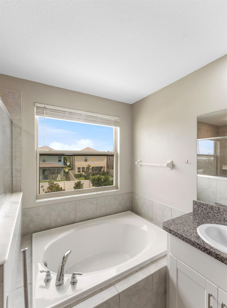
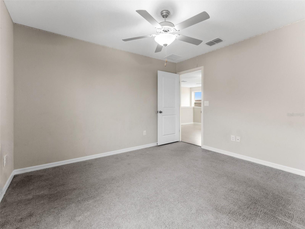
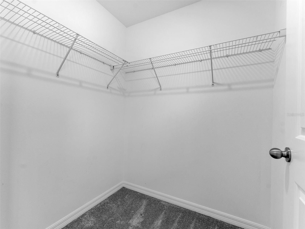
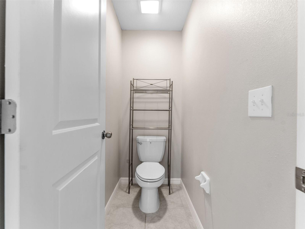
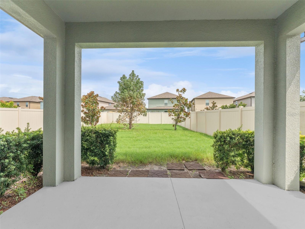
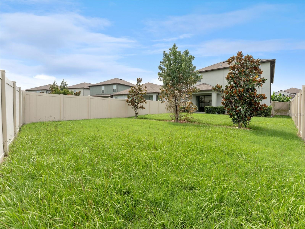
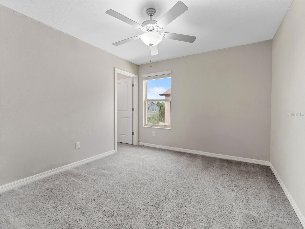
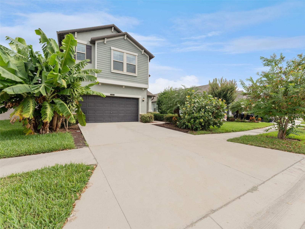
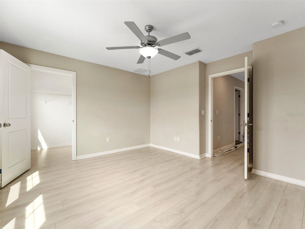
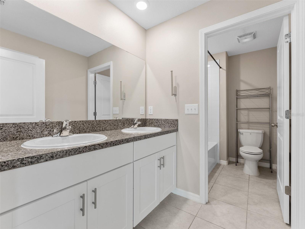
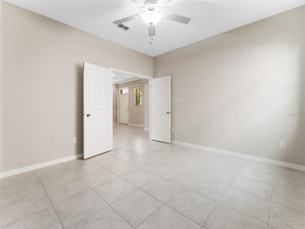
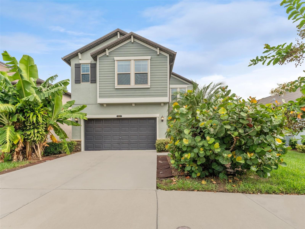
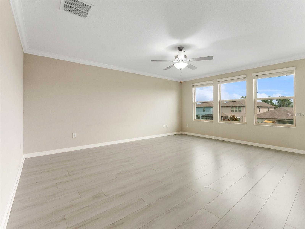
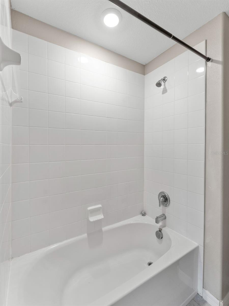
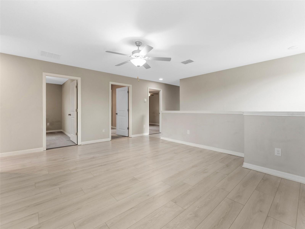
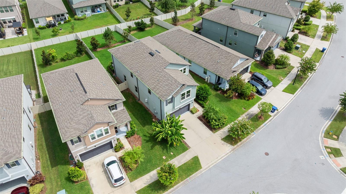
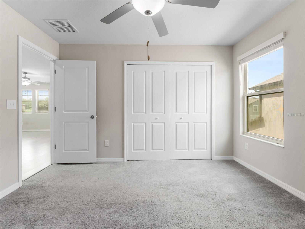
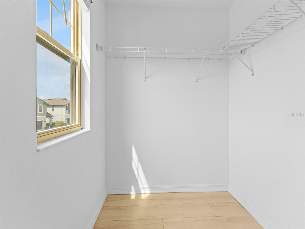
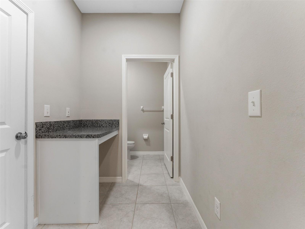
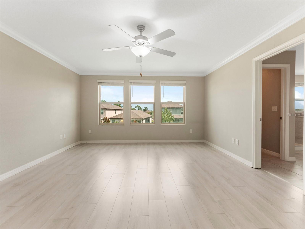
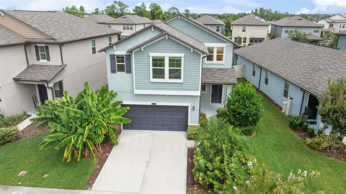
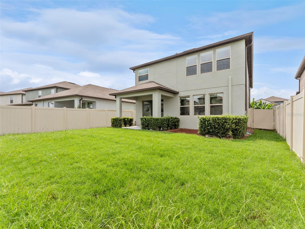
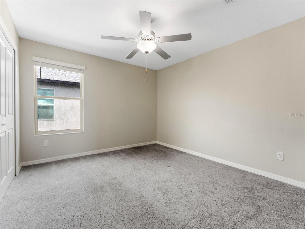
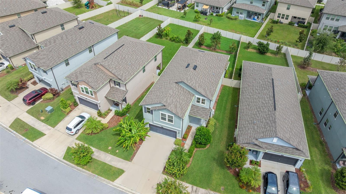
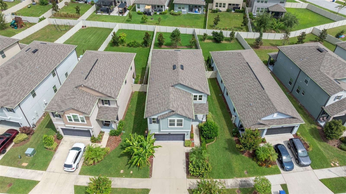
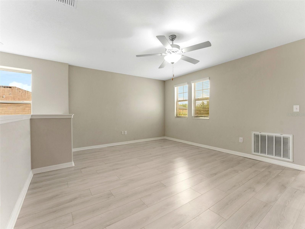
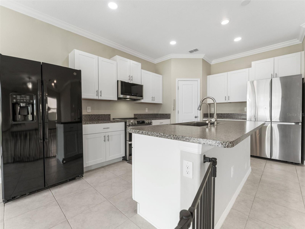
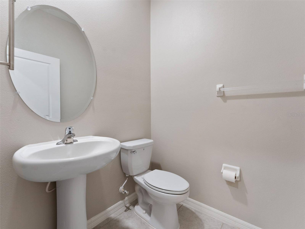
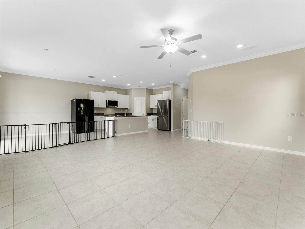

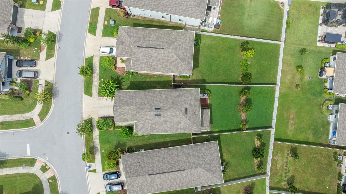
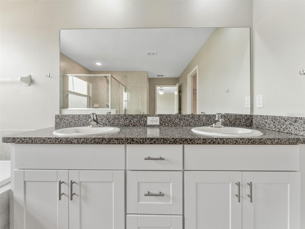
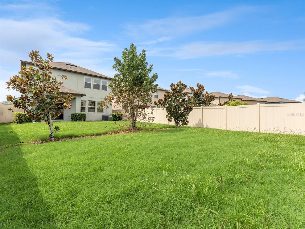
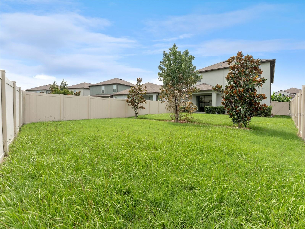
Active
8882 FLOURISH DR
$470,000
Features:
Property Details
Remarks
1% lender credit available to qualified buyers! This beautiful two story 2775 sq ft home features four bedrooms, two and a half bathrooms, and a two car garage. Step inside to a grand entry that opens to a large den and an open style living room and dining area filled with natural light from numerous windows and a large sliding glass door. The kitchen offers a walk in pantry, high end stainless steel appliances with an extra refrigerator, a deep stainless steel sink with touchless faucet, and under sink reverse osmosis water system with PH and remineralization alongside a whole home carbon filter water softener. Crown molding accents the downstairs and master bedroom while under stair storage and a mud room add convenience. Upstairs boasts new water resistant wood like laminate flooring, a spacious loft with bright windows, a large master suite with walk in closet and private bath featuring a garden tub with window, separate shower, and double sinks, as well as three additional bedrooms including one nearly the size of the master with walk in closets in two. Additional upgrades include a laundry room with window that passes through the master closet, hurricane rated front door, double pane windows, tankless gas hot water heater, outside electrical panel prepped for generator hookup, surge protectors on both AC systems, and gas dryer and stove hook up connections. The exterior offers a large backyard with a covered lanai, lush landscaping, sprinkler system, refreshed mulch, and a six foot PVC privacy fence with gate installed with heavy duty stainless steel hardware and backed by a lifetime material warranty, creating a private outdoor retreat perfect for entertaining or pets. This home combines thoughtful details and modern conveniences with a versatile floor plan designed for comfort and entertaining.
Financial Considerations
Price:
$470,000
HOA Fee:
272
Tax Amount:
$6556
Price per SqFt:
$168.82
Tax Legal Description:
CONNERTON VILLAGE TWO PARCEL 218 PHASE 1B PB 78 PG 146 BLOCK 61 LOT 8
Exterior Features
Lot Size:
6233
Lot Features:
N/A
Waterfront:
No
Parking Spaces:
N/A
Parking:
N/A
Roof:
Shingle
Pool:
No
Pool Features:
N/A
Interior Features
Bedrooms:
4
Bathrooms:
3
Heating:
Central
Cooling:
Central Air
Appliances:
Dishwasher, Disposal, Microwave, Range, Refrigerator
Furnished:
No
Floor:
Carpet, Ceramic Tile
Levels:
Two
Additional Features
Property Sub Type:
Single Family Residence
Style:
N/A
Year Built:
2020
Construction Type:
Block, Stucco
Garage Spaces:
Yes
Covered Spaces:
N/A
Direction Faces:
North
Pets Allowed:
Yes
Special Condition:
None
Additional Features:
Sliding Doors
Additional Features 2:
Buyer and buyer agent to verify
Map
- Address8882 FLOURISH DR
Featured Properties