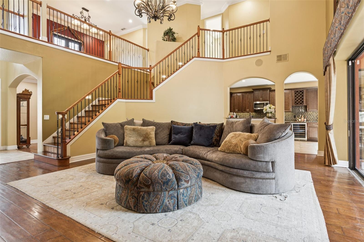
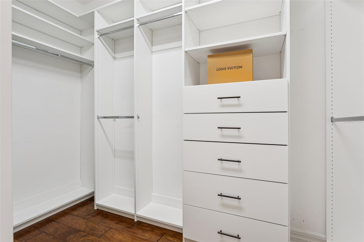
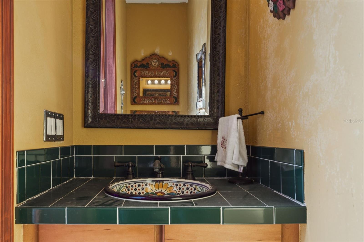
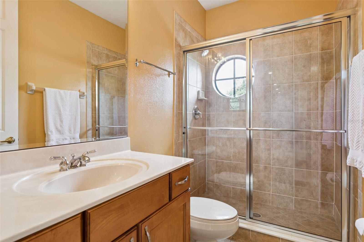
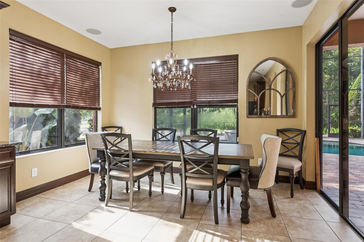
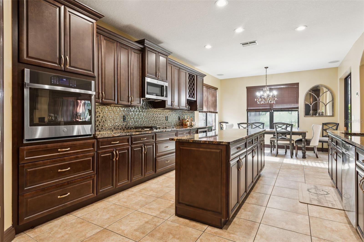
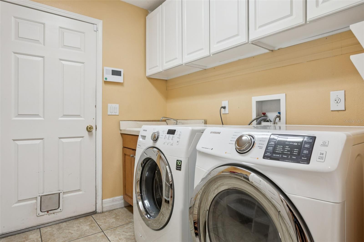
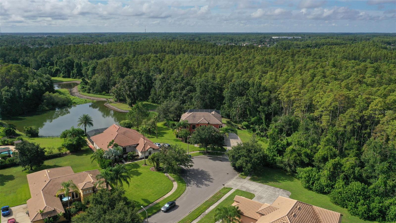
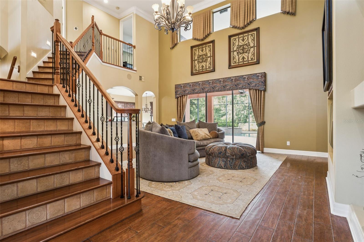
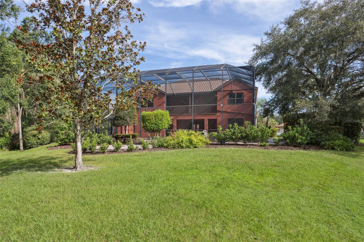
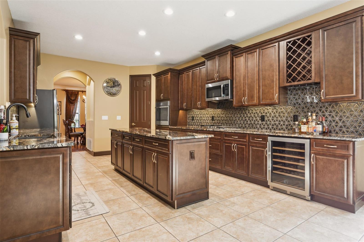
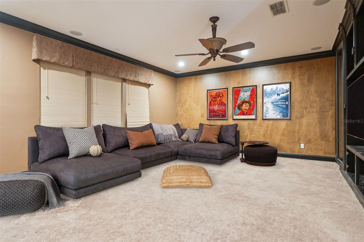
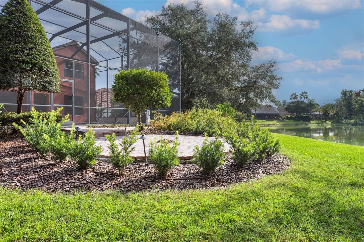
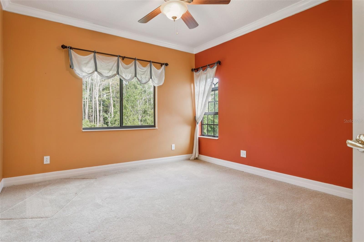
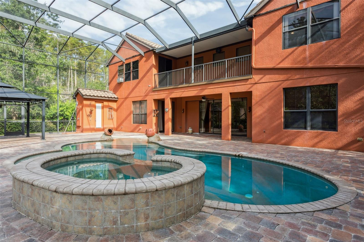
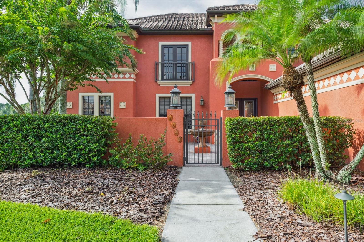
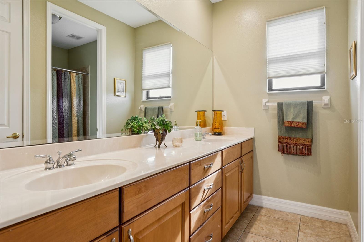
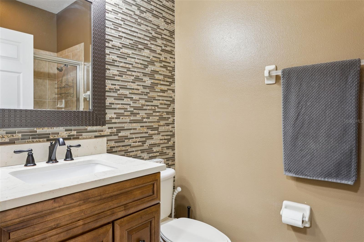
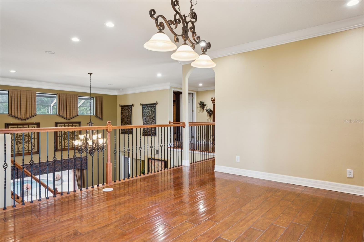
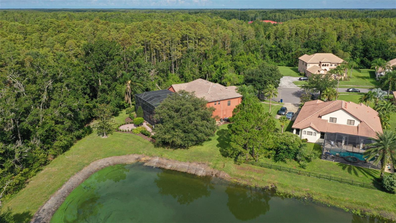
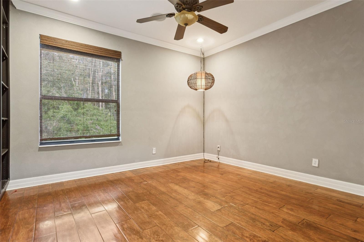
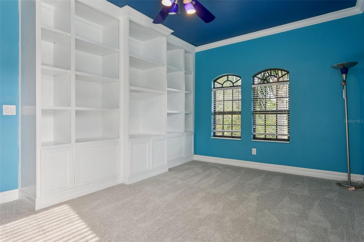
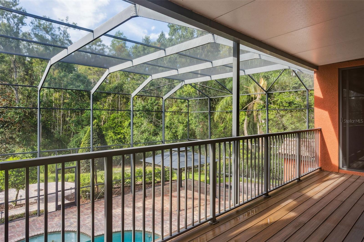
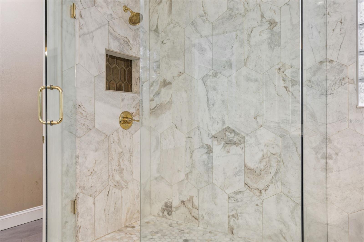
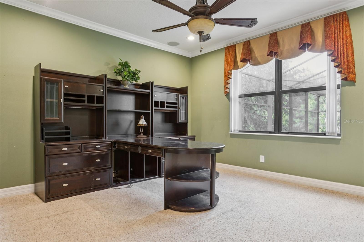
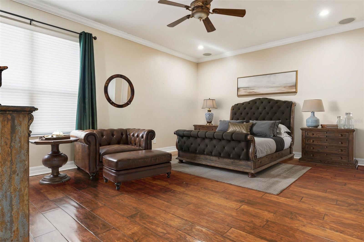
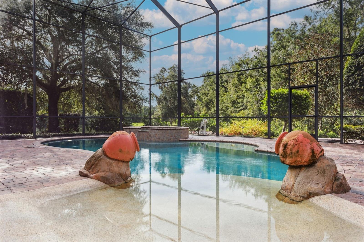
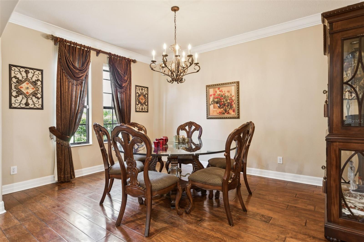
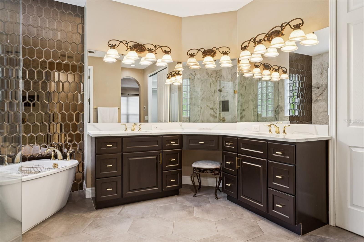
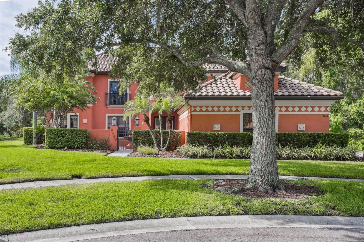
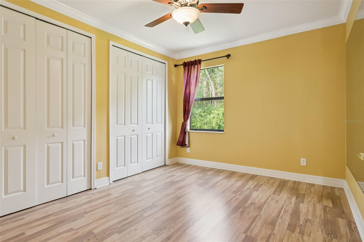
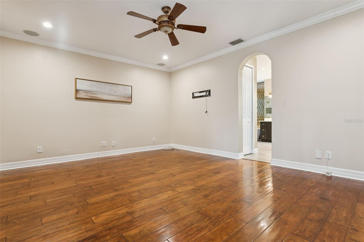
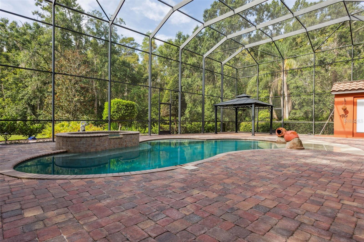
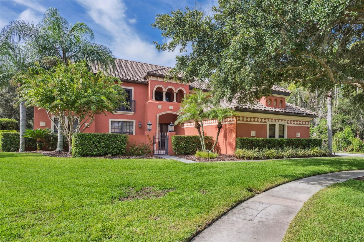
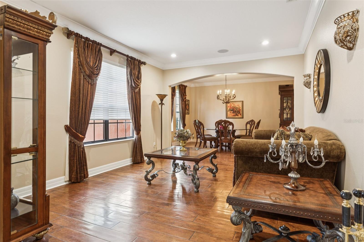
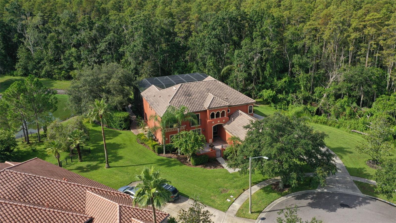
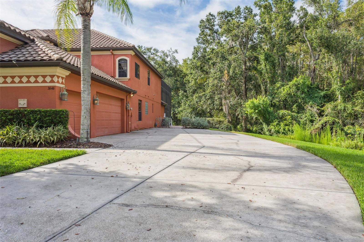
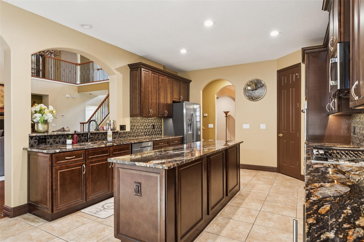
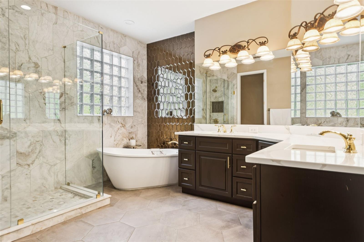
Active
3646 MARBURY CT
$980,000
Features:
Property Details
Remarks
One or more photo(s) has been virtually staged. Discover refined elegance and privacy in this stunning 6-bedroom, 5-bath estate, offering 4,336 heated square feet of exceptional living space on a .67-acre conservation lot at the end of a quiet cul-de-sac. Backed by serene woods and a tranquil pond, this home delivers unmatched peace and natural beauty within the security of a gated community. Step inside to soaring 10–20 ft ceilings, rich hardwood floors, and abundant natural light that create a warm, welcoming atmosphere. The thoughtfully designed floor plan includes a formal living room, formal dining room, and a spacious loft with a large flex area—plus an additional flex room ideal for a home office, playroom, or hobby space. The custom kitchen is a chef’s dream, featuring a large pantry, granite countertops, stainless steel appliances like a gas cooktop, and plenty of prep space. Gather for meals in style, whether in the formal dining area or the sunny eat-in nook overlooking the pool. Entertainment and relaxation are front and center here: enjoy your own private pool, host movie nights in the dedicated media room, or simply unwind with the peaceful conservation views.
Financial Considerations
Price:
$980,000
HOA Fee:
83
Tax Amount:
$7550.4
Price per SqFt:
$226.01
Tax Legal Description:
Oakstead Parcel 2 PB 46 PG 052 LOT 6 or 6319 PG 1595 & OR 8350 PG 1965 OR N535 PG 0948
Exterior Features
Lot Size:
29403
Lot Features:
N/A
Waterfront:
No
Parking Spaces:
N/A
Parking:
N/A
Roof:
Tile
Pool:
Yes
Pool Features:
Salt Water, Screen Enclosure
Interior Features
Bedrooms:
6
Bathrooms:
5
Heating:
Electric, Natural Gas
Cooling:
Central Air
Appliances:
Bar Fridge, Built-In Oven, Cooktop, Dishwasher, Disposal, Dryer
Furnished:
No
Floor:
Carpet, Laminate, Tile, Wood
Levels:
Two
Additional Features
Property Sub Type:
Single Family Residence
Style:
N/A
Year Built:
2005
Construction Type:
Concrete
Garage Spaces:
Yes
Covered Spaces:
N/A
Direction Faces:
Northwest
Pets Allowed:
Yes
Special Condition:
None
Additional Features:
Balcony, Courtyard
Additional Features 2:
N/A
Map
- Address3646 MARBURY CT
Featured Properties