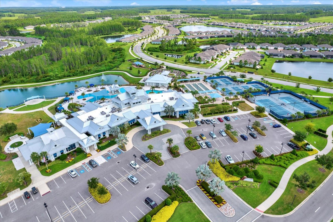
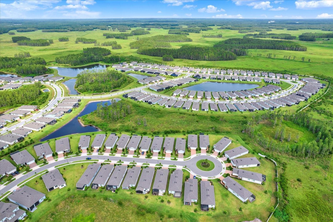
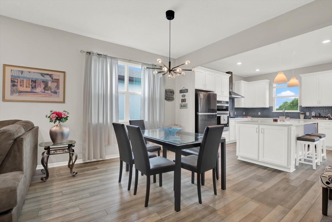
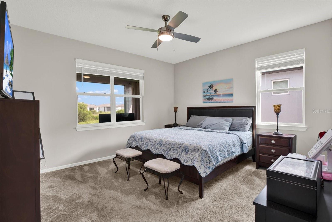
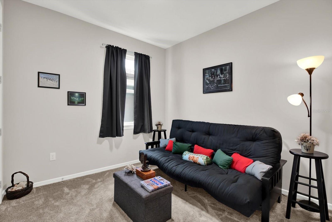
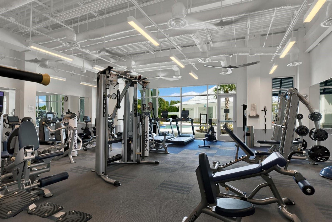
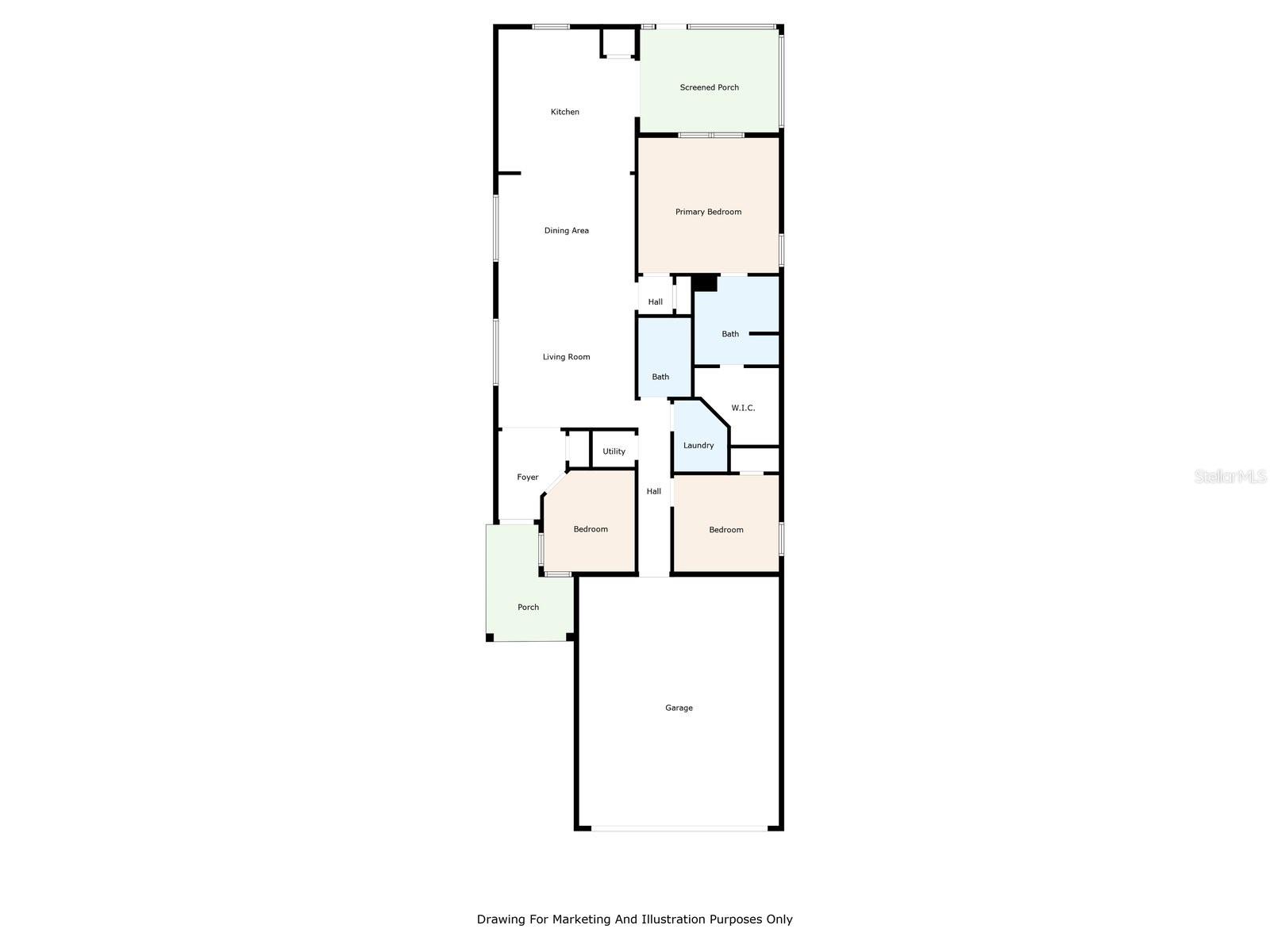
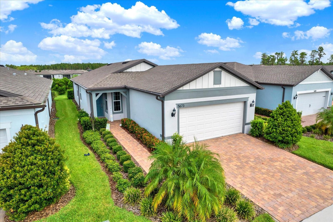
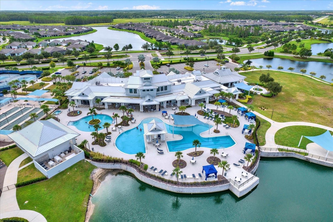
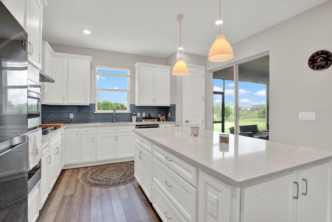
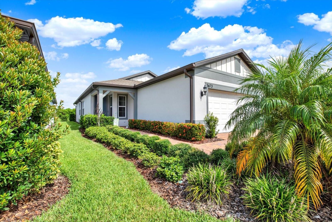
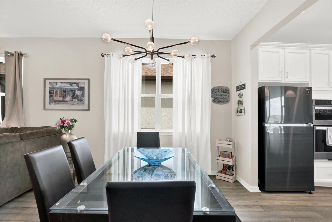
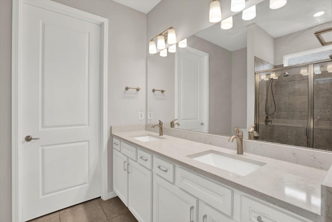
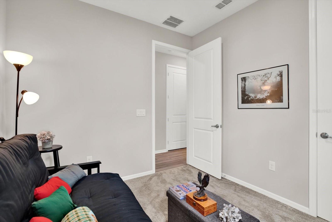
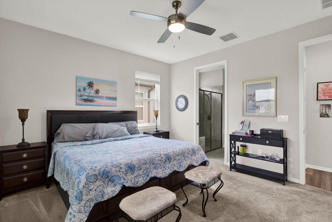
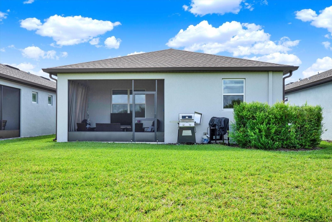
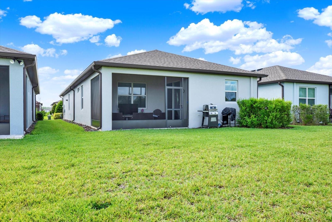
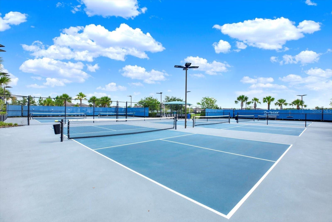
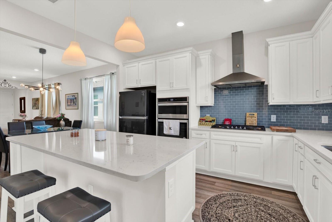
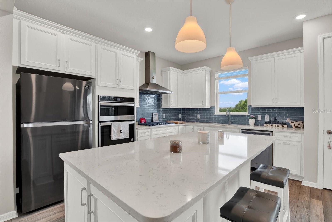
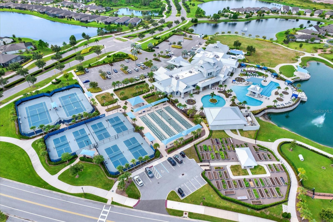
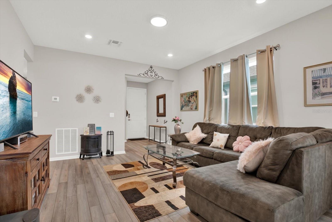
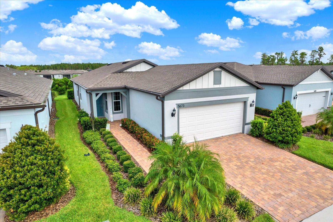
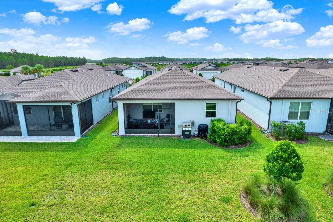
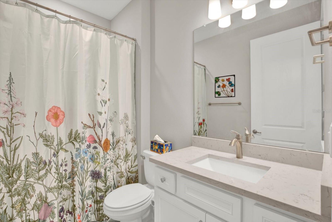
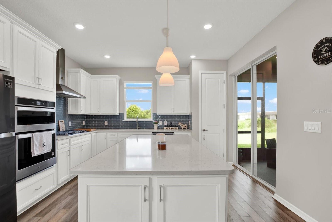
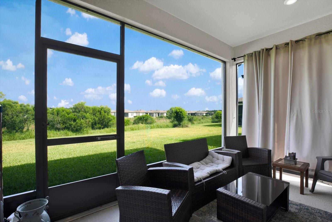
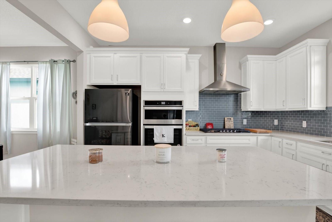
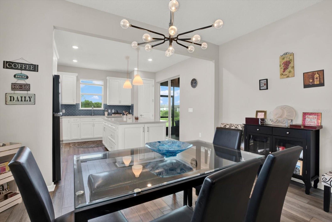
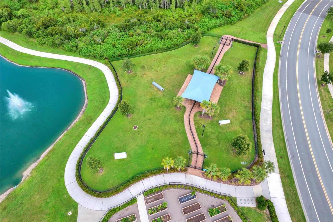
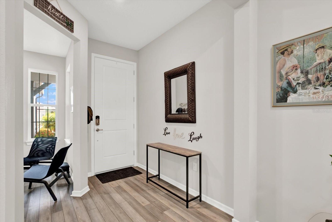
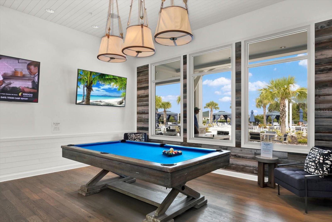
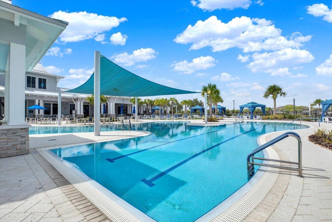
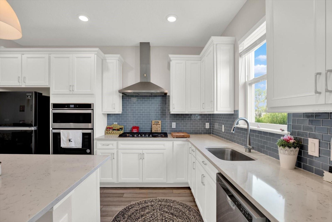
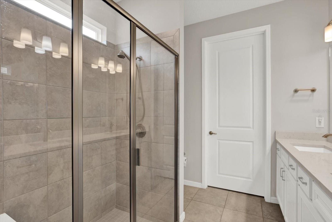
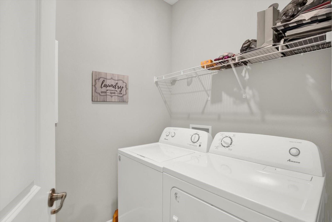

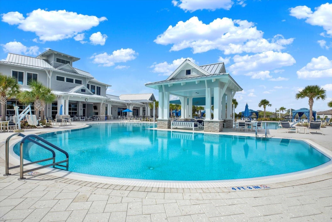
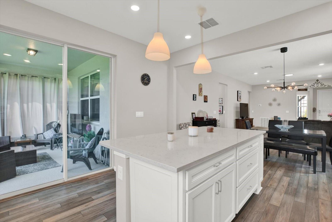
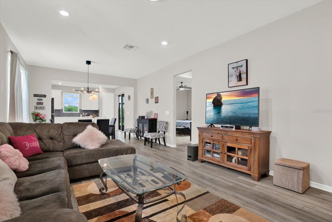
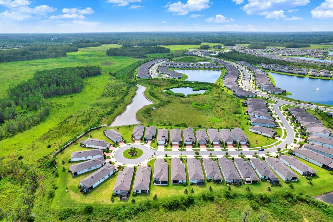
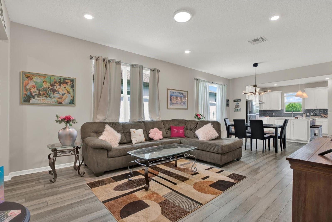
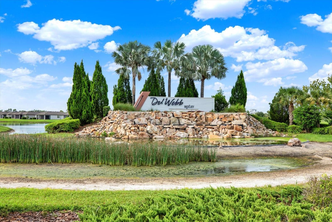
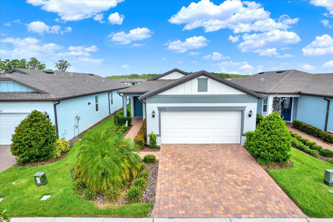
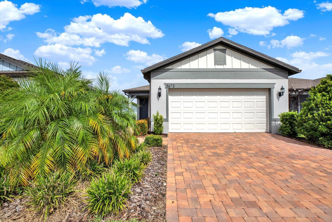
Active
5673 BAY TIDE CT
$399,999
Features:
Property Details
Remarks
Priced to sell! This home is located in the coveted Del Webb, Bexley, Active Adult community in the heart of Tampa Bay which is perfect for the active adult looking to start living their best life. The ‘Compass’ plan is a Smart Home built in 2021 and offers spacious, light filled living spaces. Designed with 2-bedrooms, 2-bathrooms +den, it has a screened in lanai with a beautiful conservation view. The gourmet kitchen has the convenience of gas appliances, large island and looks upon an unobstructed view of an open living space which is ideal for socializing while hosting. Experience maximum privacy as the primary suite and en-suite is separated from gathering and guest areas, not to mention amazing storage space. The community is golf cart friendly and offers a restaurant, an on-site director, pools, state of the art gym, community gardening, tennis and so much more. Come and see what resort style living is about. Only 30 minutes from Tampa International Airport.
Financial Considerations
Price:
$399,999
HOA Fee:
466
Tax Amount:
$4495.99
Price per SqFt:
$270.27
Tax Legal Description:
DEL WEBB BEXLEY PHASE 3A PB 83 PG 13 BLOCK 48 LOT 25
Exterior Features
Lot Size:
5692
Lot Features:
Conservation Area, Cul-De-Sac, Landscaped, Level, Sidewalk, Paved, Private
Waterfront:
No
Parking Spaces:
N/A
Parking:
Driveway, Garage Door Opener
Roof:
Shingle
Pool:
No
Pool Features:
N/A
Interior Features
Bedrooms:
2
Bathrooms:
2
Heating:
Central, Electric, Heat Pump
Cooling:
Central Air
Appliances:
Built-In Oven, Dishwasher, Exhaust Fan, Microwave, Range, Range Hood, Refrigerator, Tankless Water Heater
Furnished:
Yes
Floor:
Ceramic Tile, Luxury Vinyl
Levels:
One
Additional Features
Property Sub Type:
Single Family Residence
Style:
N/A
Year Built:
2021
Construction Type:
Block, Concrete, Stucco
Garage Spaces:
Yes
Covered Spaces:
N/A
Direction Faces:
Southwest
Pets Allowed:
Yes
Special Condition:
None
Additional Features:
Awning(s), Rain Gutters, Sidewalk, Sliding Doors
Additional Features 2:
Check with HOA for additional lease restrictions
Map
- Address5673 BAY TIDE CT
Featured Properties