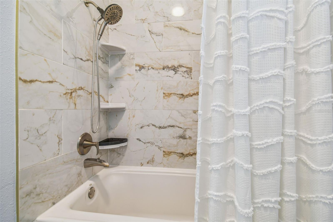
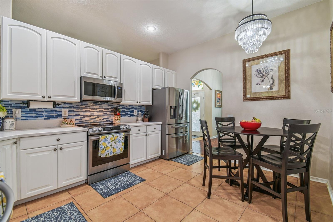
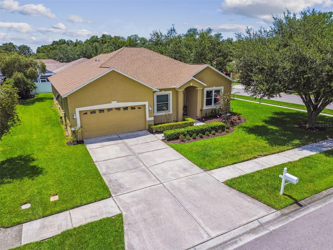
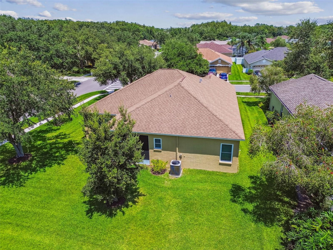
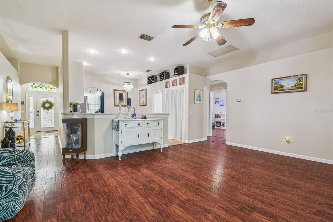
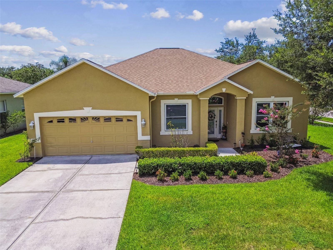
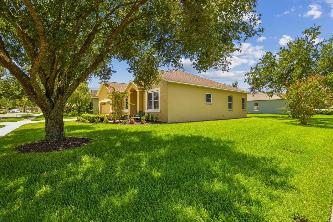
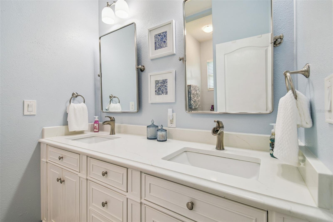
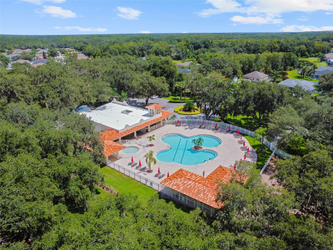
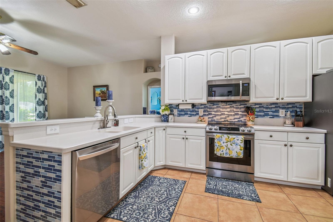
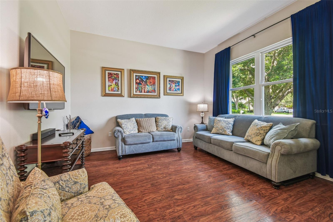
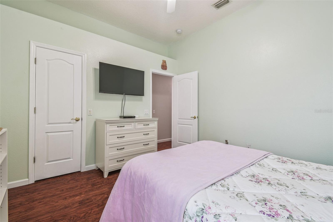
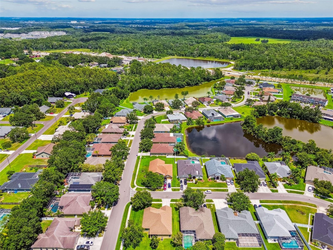
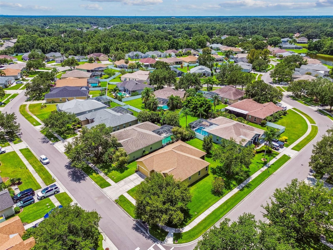
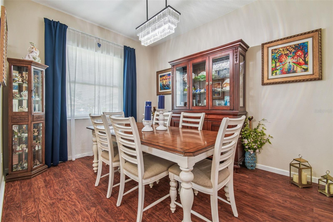
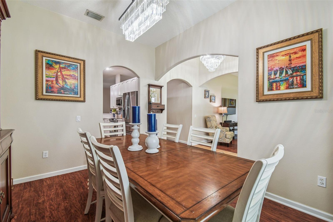
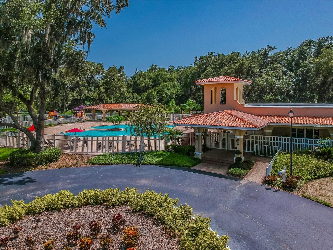
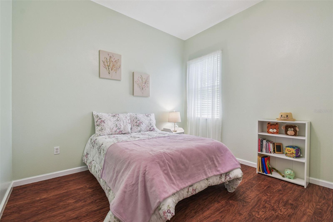
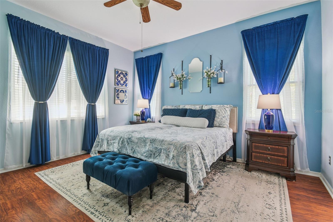
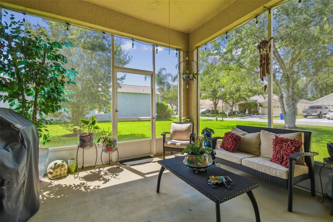
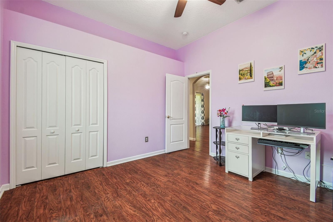
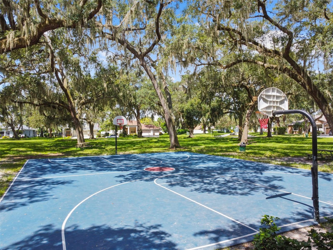
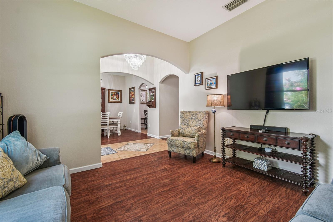
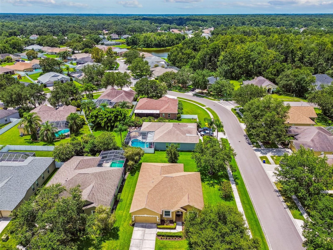
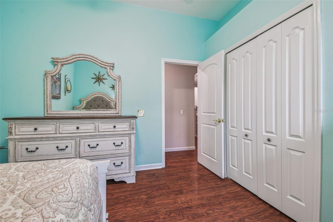
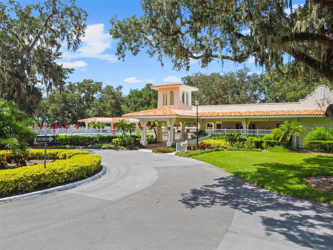
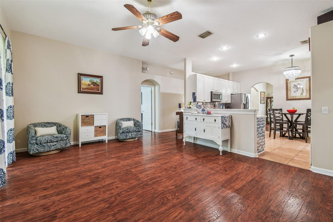
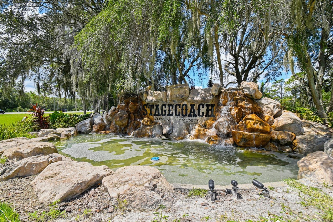
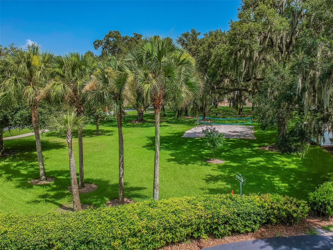
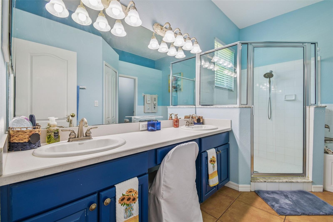
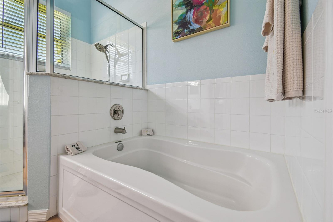
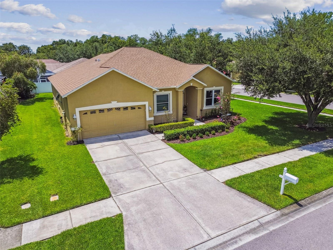
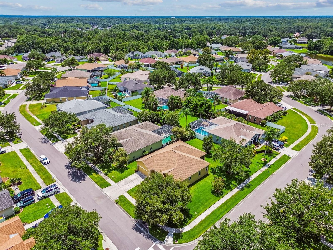
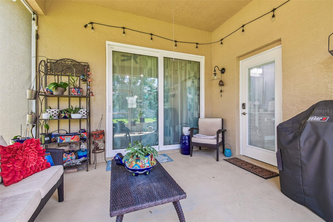
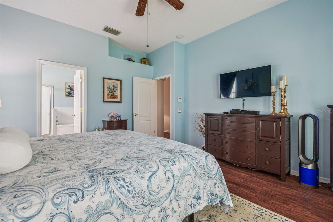
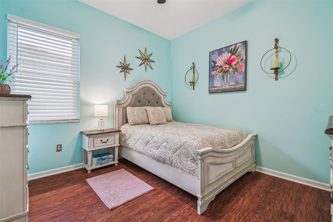
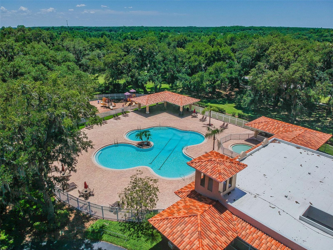
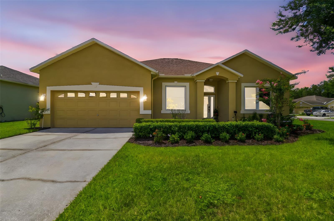
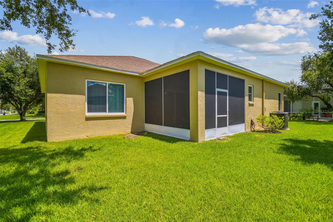
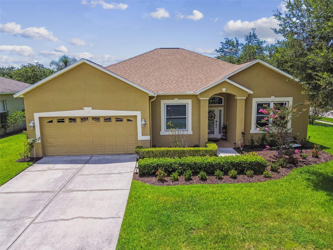
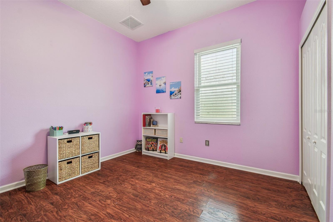
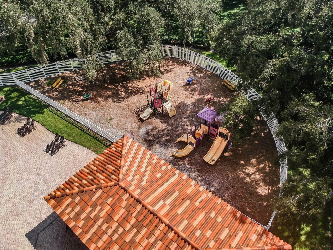
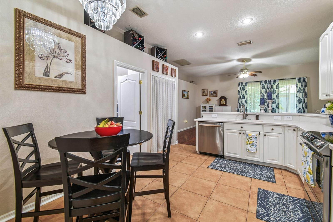
Active
25337 CONESTOGA DR
$475,000
Features:
Property Details
Remarks
Desirable Location in the Gorgeous community of Stagecoach. Split Floorplan with 4 bedrooms, 2 bath and a 2 car garage! ***Windows & Doors 2021**Roof 2019** A/C system 2019**Stainless Steel Appliances 2021**Water Heater 2017. The Formal living room and dining room at the front of the home are perfect for family gatherings. The Master bedroom is on the opposite side of the other 3 bedrooms and features a walk-in closet and a master bathroom retreat with dual vanities, walk in shower, bathtub and a water closet. The kitchen is open to the family room which makes it a perfect open concept entertaining space. Bedrooms 2, 3 & 4 are locatedon opposite side of home with a a private bathroom that features a double Vanity Sinks, bathtub/shower and toilet. This Oversized Lot is beautifully maintained. The exterior of the home was painted in 2019. *****NO CDD FEES & Low HOA. Stagecoach features a resort style clubhouse, community pool, fitness center, playground, basketball and volleyball court. Great location with easy access to I-75 and I-275. Close to all the Great New Restaurants and Shopping at the Tampa Premium Outlets and Wiregrass Mall.
Financial Considerations
Price:
$475,000
HOA Fee:
1260
Tax Amount:
$2421.38
Price per SqFt:
$226.3
Tax Legal Description:
STAGECOACH VILLAGE PARCEL 7 PHASE 2 PB 36 PGS 13-17 LOT 13 BLK 3
Exterior Features
Lot Size:
10546
Lot Features:
N/A
Waterfront:
No
Parking Spaces:
N/A
Parking:
N/A
Roof:
Shingle
Pool:
No
Pool Features:
N/A
Interior Features
Bedrooms:
4
Bathrooms:
2
Heating:
Central, Electric
Cooling:
Central Air
Appliances:
Dishwasher, Disposal, Dryer, Electric Water Heater, Microwave, Refrigerator, Washer
Furnished:
No
Floor:
Ceramic Tile, Laminate
Levels:
One
Additional Features
Property Sub Type:
Single Family Residence
Style:
N/A
Year Built:
1999
Construction Type:
Block
Garage Spaces:
Yes
Covered Spaces:
N/A
Direction Faces:
East
Pets Allowed:
No
Special Condition:
None
Additional Features:
Sidewalk, Sliding Doors
Additional Features 2:
Check with HOA
Map
- Address25337 CONESTOGA DR
Featured Properties