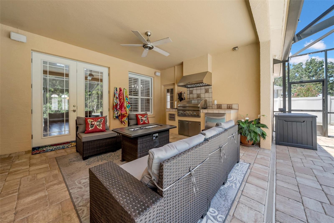
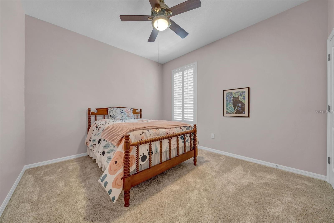
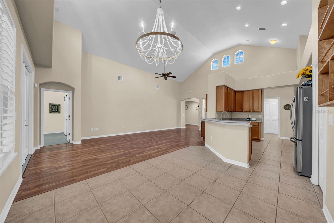
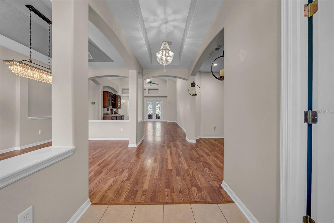
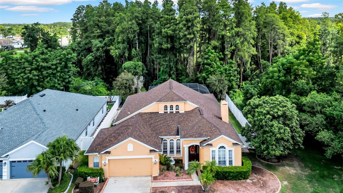
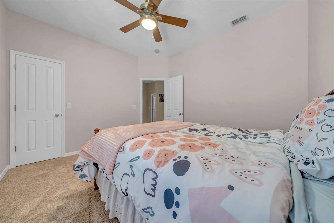
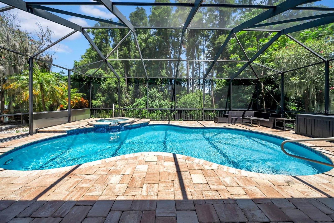
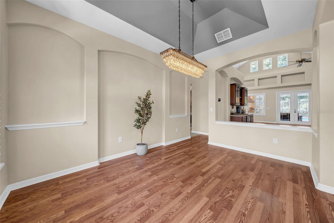
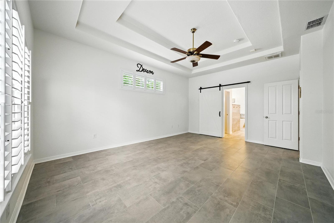
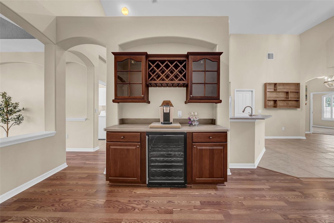
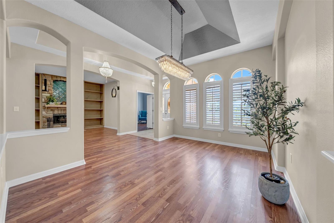
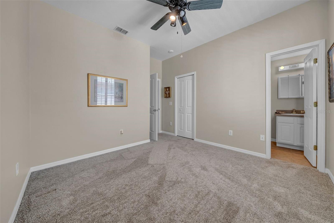
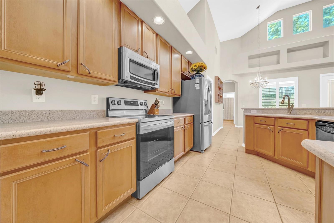
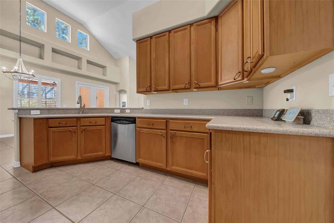
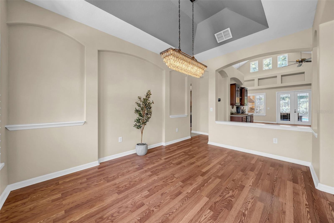
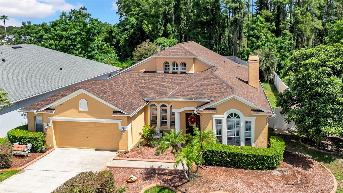
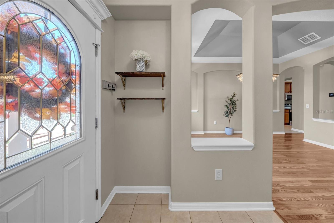
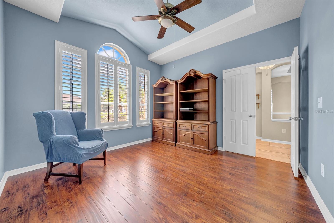
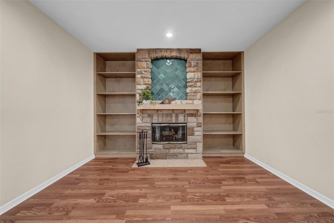
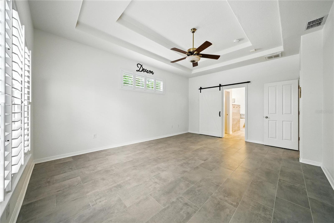
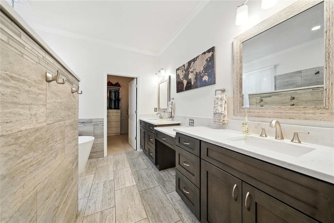
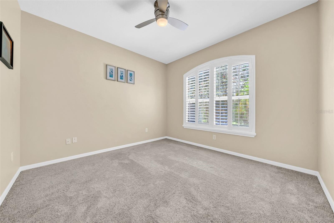
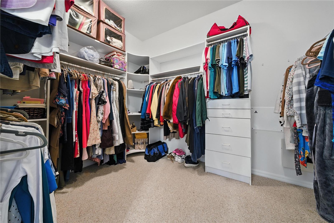
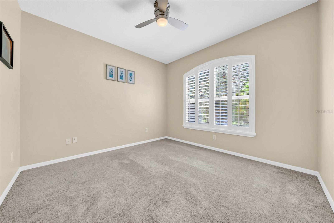
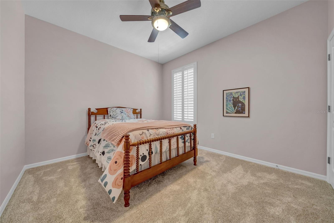
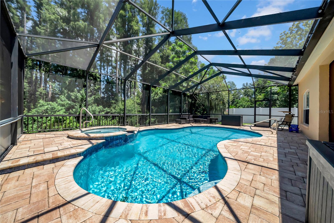
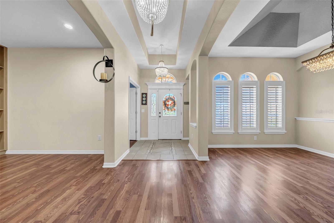
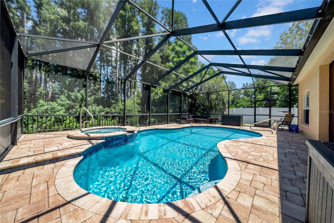
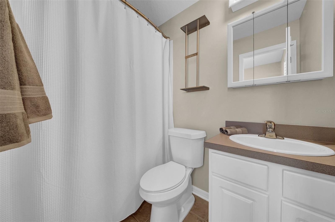
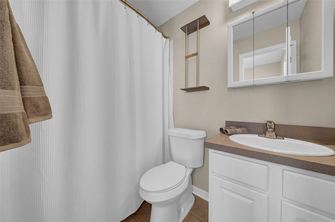
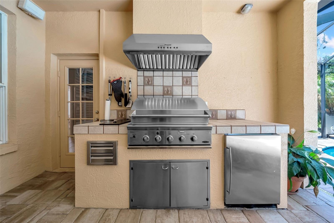
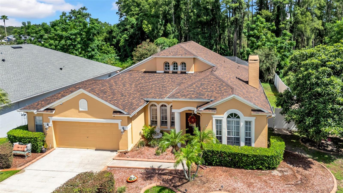
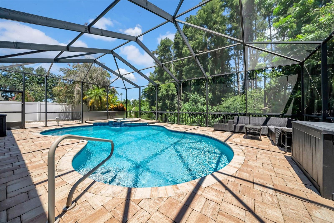
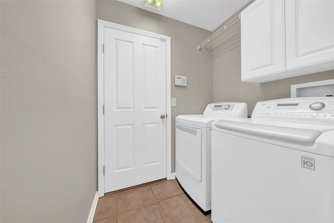
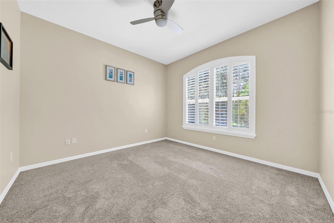
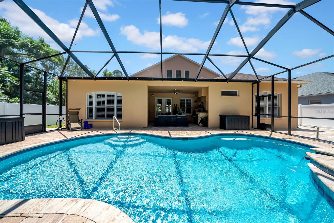
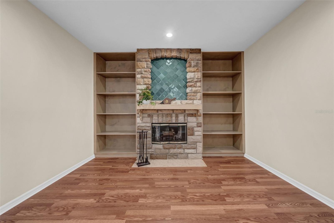
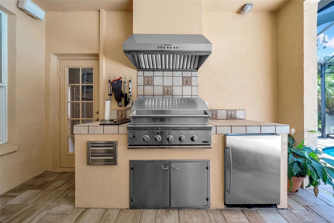
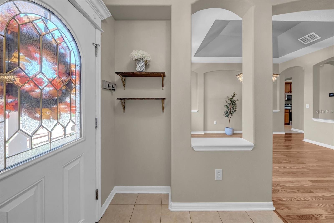
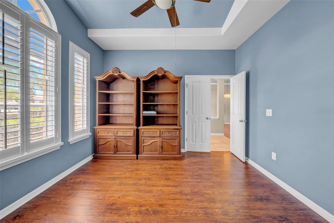
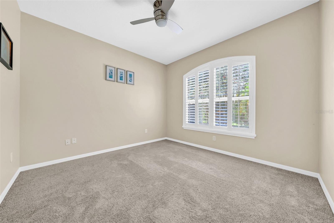
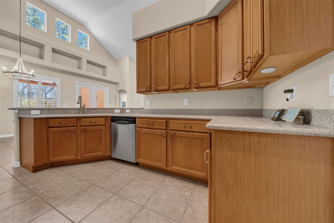
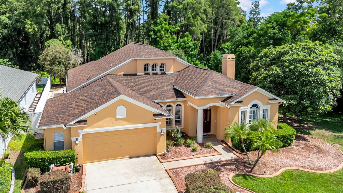
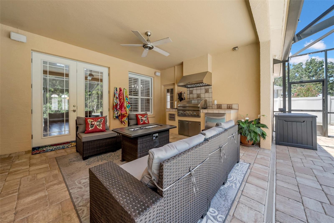
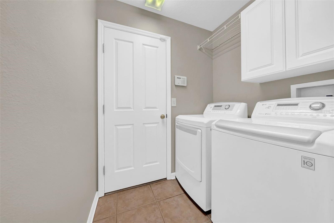
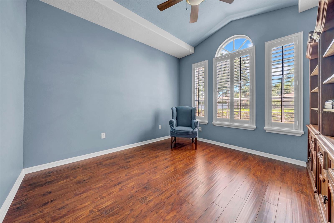
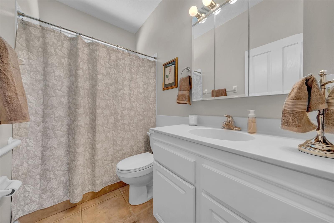
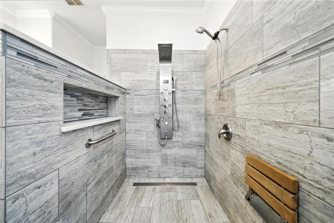
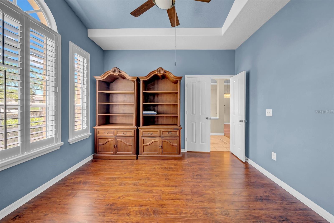
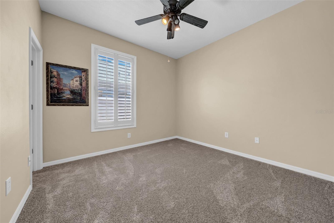
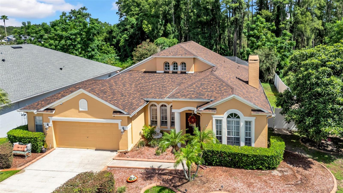
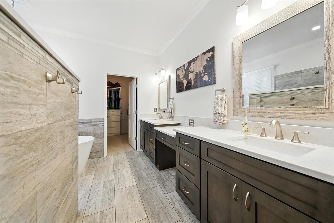
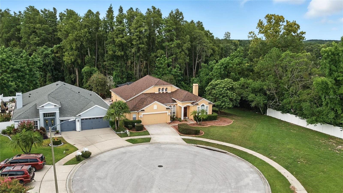
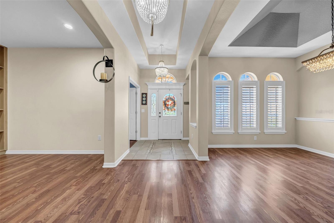
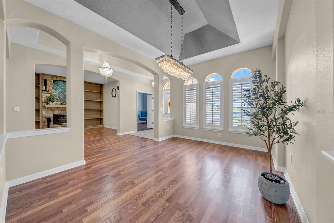
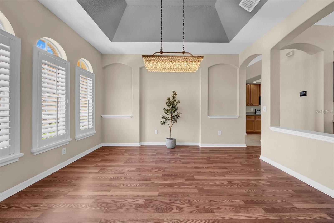
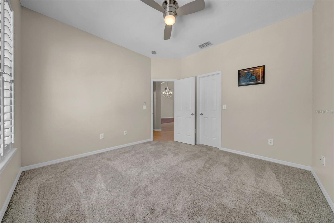
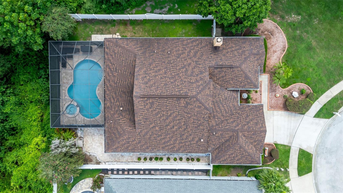
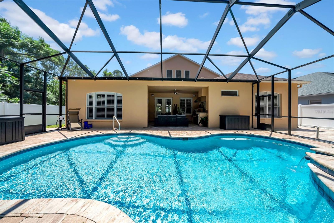
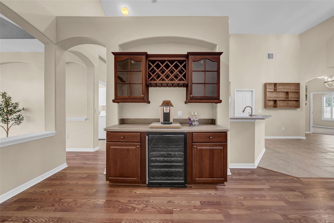
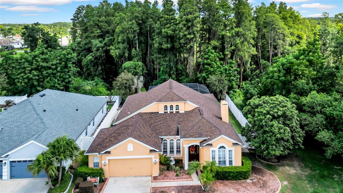
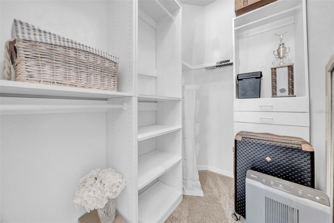
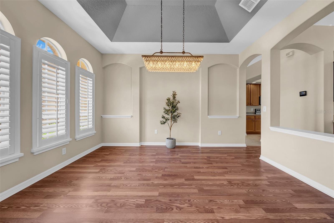
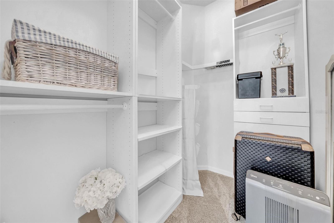
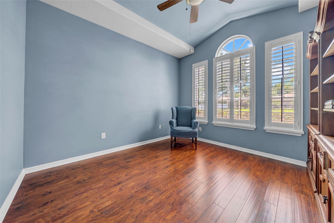
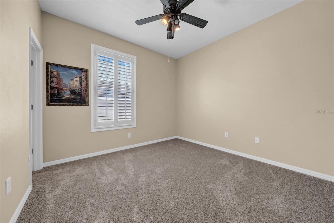
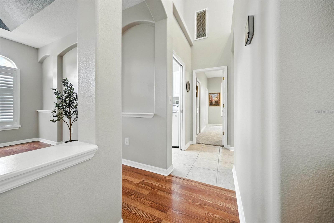
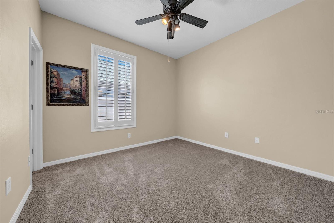
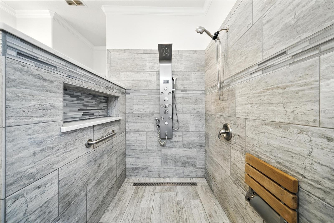
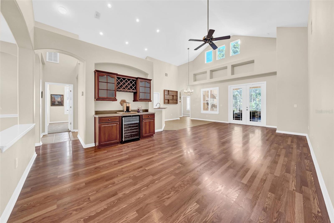
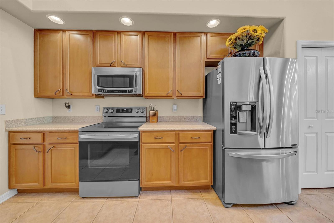
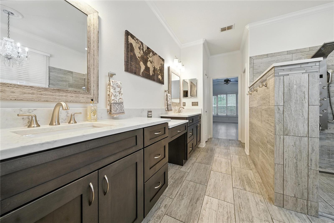
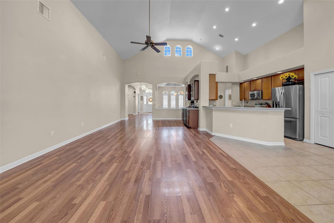
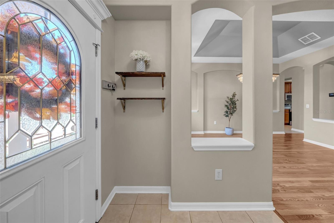
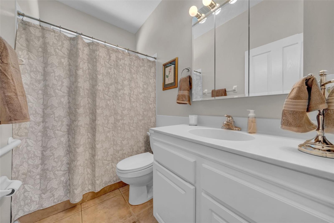
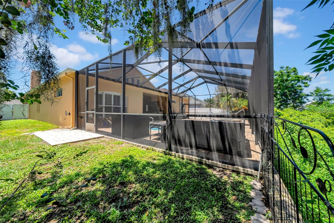
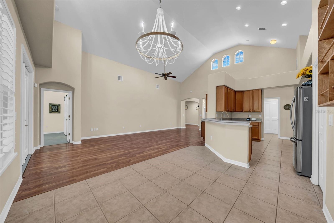
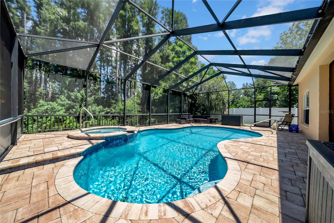
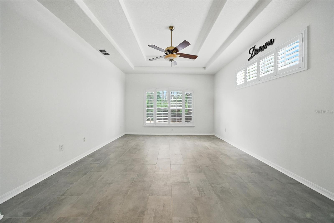
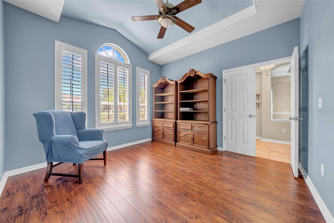
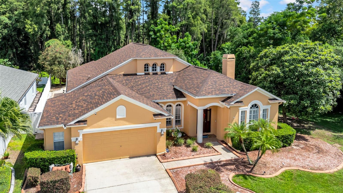
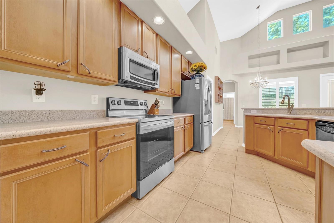
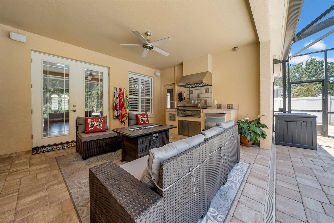
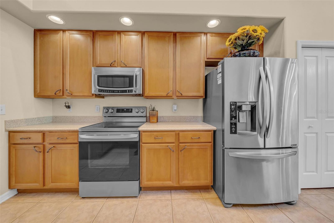
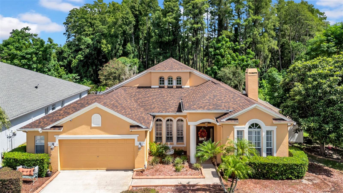
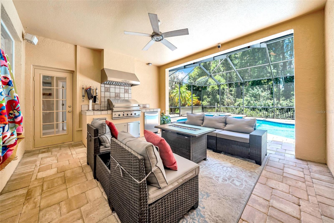
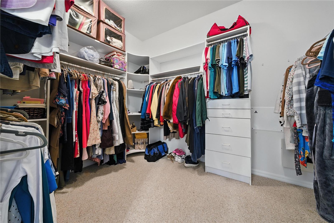
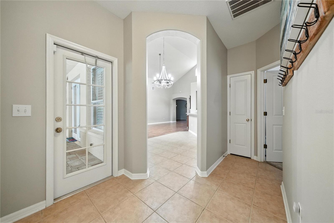
Active
4242 WHARTON WAY
$629,900
Features:
Property Details
Remarks
Welcome to your dream home in the heart of Land O' Lakes! This immaculate 4-bedroom, 3-bathroom pool home with a PRIVATE OFFICE is nestled in a CUL-DE-SAC on a premium CONSERVATION LOT offering serene nature views and only one side neighbor- perfect for those seeking peace and PRIVACY. From the moment you walk through the front door, you're greeted by soaring VAULTED CEILINGS, elegant archways, and rich architectural details that create a truly grand impression. You will absolutely love the cozy reading nook, library/study equipped with a woodburning fireplace-ideal for unwinding down. This home is truly move-in ready, featuring brand-new stainless-steel appliances, a new roof (2020), plantation shutters throughout the entire home, and fresh interior paint. The primary suite is a luxurious retreat, complete with brand new porcelain tile flooring, a spa-like bathroom with a garden tub, and a separate shower and a huge walk-in closet with built ins. One of the four spacious bedrooms is a private en-suite guest or in-law suite, thoughtfully tucked away for added privacy. The open concept lay out draws your eyes straight to the sparkling pool and lush conservation area beyond, blending indoor and outdoor living seamlessly. Along with the HEATED POOL AND SPA with waterfall out back, you will find a 16x15 covered area complete with a built-in grill, hood, and fridge perfect for outdoor entertaining and gatherings. With an OVERSIZED 2-CAR GARAGE and an array of exceptional features, this home is a true gem. Conveniently located just minutes from grocery stores, shopping plazas, the Land O' Lakes Recreation Complex, local gyms. You're only 10 minutes from Wesley Chapel Premium Outlets and have quick access to I-75, putting downtown Tampa and the airport within easy reach. Schedule your private showing today and fall in love with everything this home offers.
Financial Considerations
Price:
$629,900
HOA Fee:
57
Tax Amount:
$4389
Price per SqFt:
$234.08
Tax Legal Description:
SABLE RIDGE PHASE 1B PB 42 PG 015 LOT 96
Exterior Features
Lot Size:
9149
Lot Features:
Conservation Area, Cul-De-Sac
Waterfront:
No
Parking Spaces:
N/A
Parking:
N/A
Roof:
Shingle
Pool:
Yes
Pool Features:
In Ground
Interior Features
Bedrooms:
4
Bathrooms:
3
Heating:
Central
Cooling:
Central Air
Appliances:
Dishwasher, Disposal, Dryer, Electric Water Heater, Microwave, Range, Refrigerator, Washer, Water Softener, Wine Refrigerator
Furnished:
No
Floor:
Carpet, Ceramic Tile, Laminate, Tile
Levels:
One
Additional Features
Property Sub Type:
Single Family Residence
Style:
N/A
Year Built:
2002
Construction Type:
Block, Stucco
Garage Spaces:
Yes
Covered Spaces:
N/A
Direction Faces:
East
Pets Allowed:
No
Special Condition:
None
Additional Features:
French Doors, Lighting, Sidewalk
Additional Features 2:
VERIFY LEASE RESTRICTIONS WITH HOA
Map
- Address4242 WHARTON WAY
Featured Properties