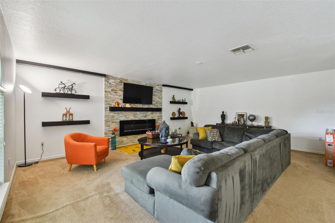
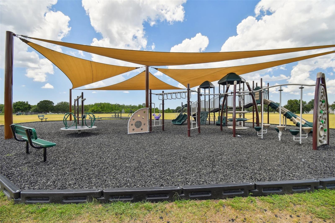
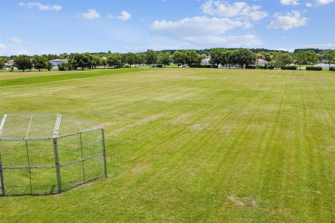
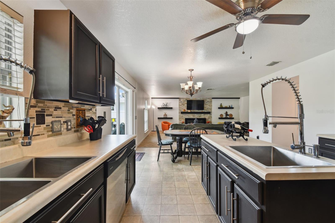
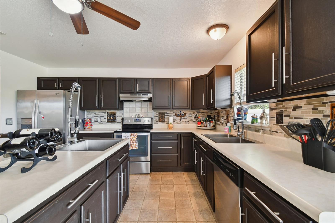
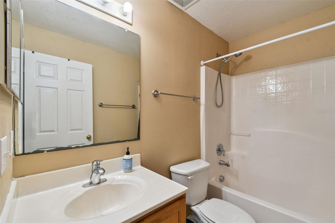
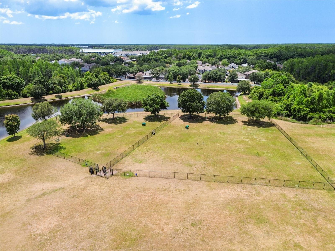
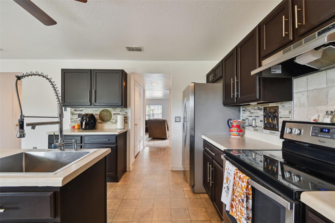
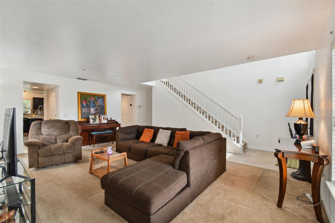
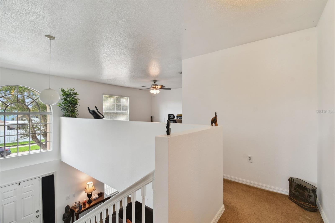
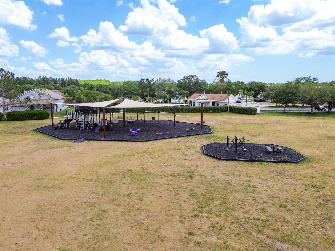
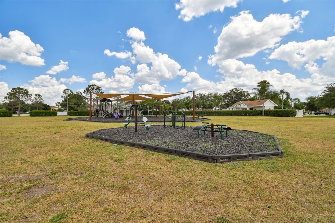
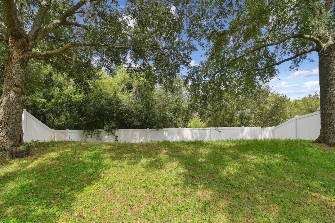
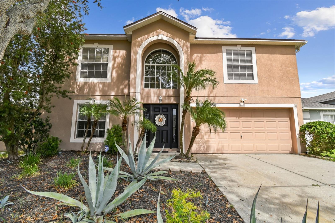
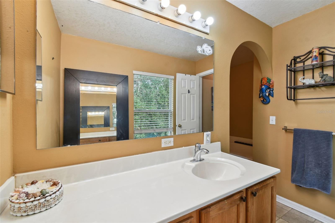
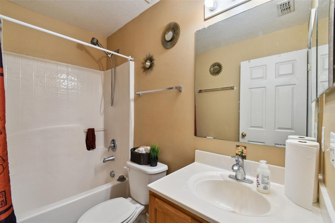
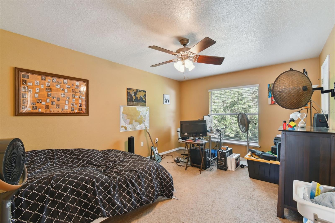
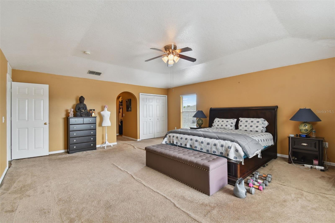
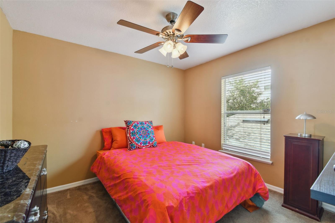
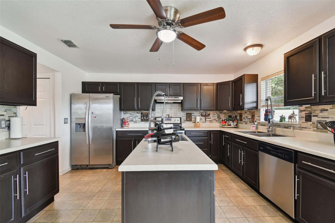
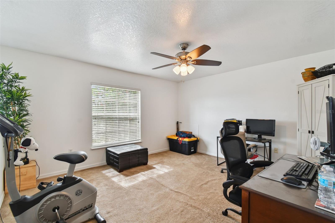
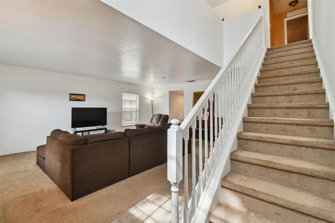
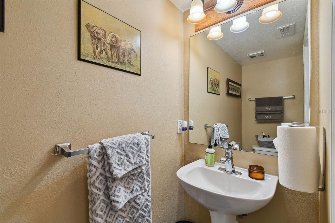
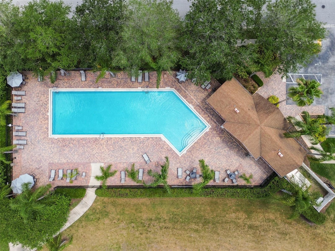
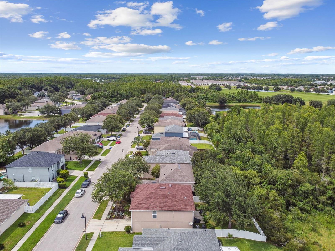
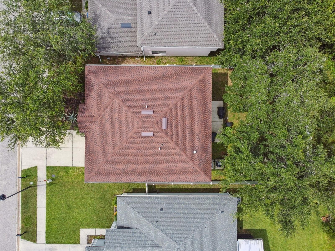
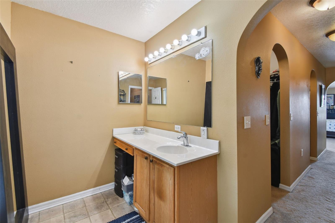
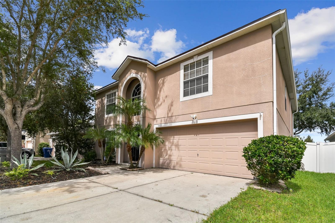
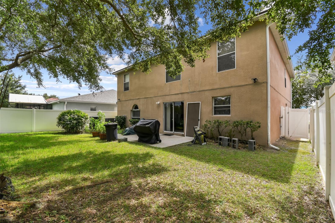
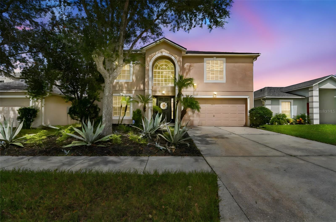
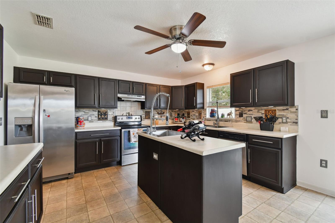
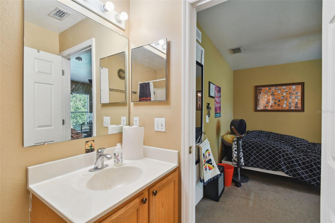
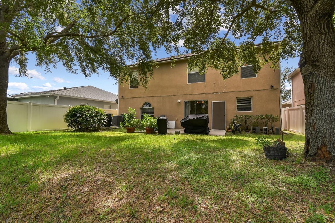
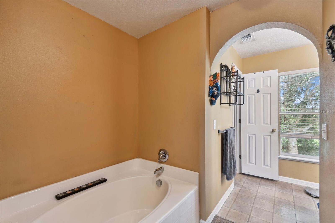
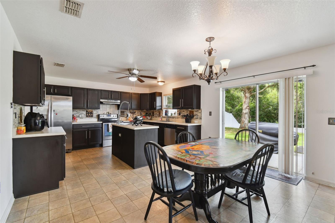
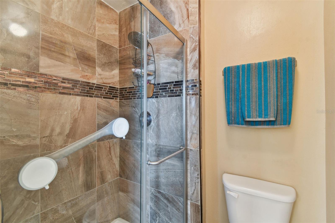
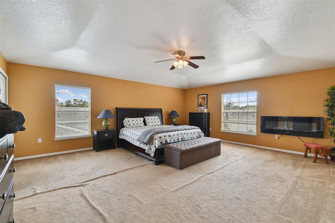
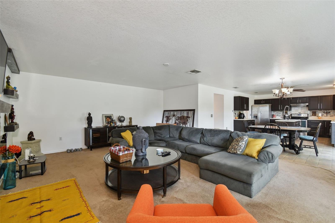
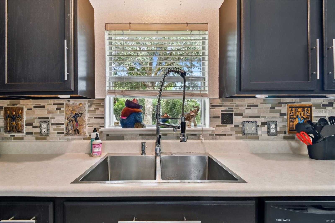
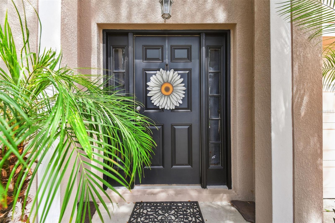
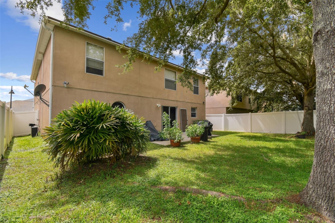
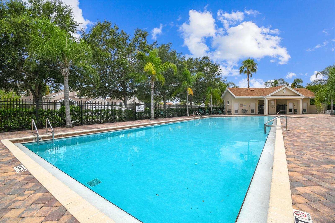
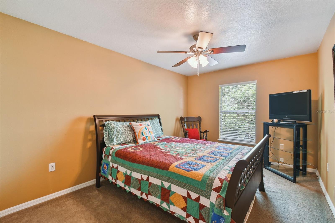
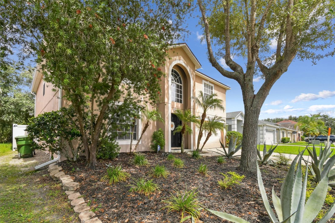
Active
3142 BELLERICAY LN
$499,900
Features:
Property Details
Remarks
Welcome to this beautiful 4-bedroom, 3.5-bath home offering 3,002 square feet of thoughtfully designed living space in the desirable community of Suncoast Pointe. This well-maintained home features a brand new roof and newer HVAC system, giving you peace of mind and energy efficiency from day one. As an added bonus, the seller is offering a $5,000 flooring credit, giving you the opportunity to customize the home to your style! From the moment you arrive, you’ll appreciate the formal living and dining areas—perfect for entertaining—along with a convenient half bath on the main floor. At the heart of the home is the expansive chef’s kitchen, ideal for cooking and gathering, featuring generous counter space, modern appliances, and ample cabinetry. The adjoining family room is warm and inviting, complete with a custom feature wall and sliding doors that lead to a fully fenced backyard with peaceful conservation views—perfect for cookouts and outdoor fun. Upstairs, a spacious bonus area offers endless flexibility as a home office, gym, media room, or playroom. The luxurious owner’s suite provides a true retreat with dual walk-in closets, a soaking tub, and plenty of space to relax. A second bedroom with its own en suite bath is perfect for guests or teens seeking privacy, while two additional bedrooms and a full bathroom complete the upper level. Located just minutes from the Suncoast Expressway, top-rated schools, shopping, dining, and more, this home offers the perfect balance of convenience and tranquility. Don’t miss your chance to make this stunning home yours—schedule your private tour today!
Financial Considerations
Price:
$499,900
HOA Fee:
280
Tax Amount:
$8728.73
Price per SqFt:
$166.52
Tax Legal Description:
SUNCOAST POINTE VILLAGES 2A
Exterior Features
Lot Size:
5961
Lot Features:
Conservation Area
Waterfront:
No
Parking Spaces:
N/A
Parking:
N/A
Roof:
Shingle
Pool:
No
Pool Features:
N/A
Interior Features
Bedrooms:
4
Bathrooms:
4
Heating:
Central
Cooling:
Central Air
Appliances:
Dishwasher, Disposal, Microwave, Range, Refrigerator
Furnished:
No
Floor:
Carpet, Tile
Levels:
Two
Additional Features
Property Sub Type:
Single Family Residence
Style:
N/A
Year Built:
2007
Construction Type:
Block, Stucco
Garage Spaces:
Yes
Covered Spaces:
N/A
Direction Faces:
West
Pets Allowed:
Yes
Special Condition:
None
Additional Features:
Sliding Doors
Additional Features 2:
Please refer to HOA guidelines for any restrictions.
Map
- Address3142 BELLERICAY LN
Featured Properties