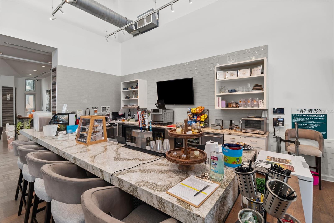
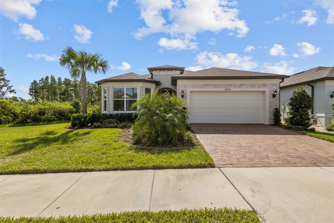
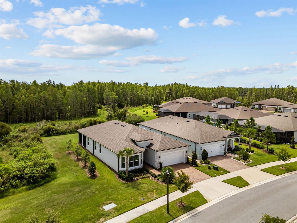
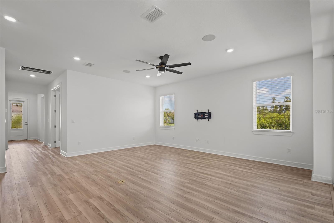
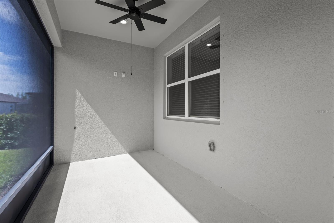
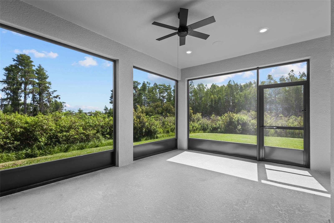
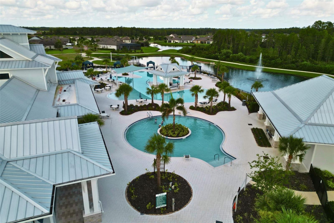
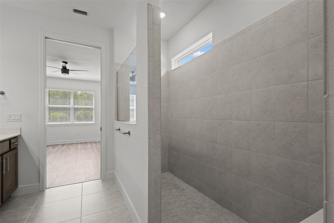
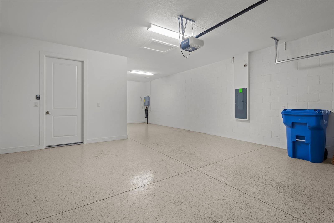
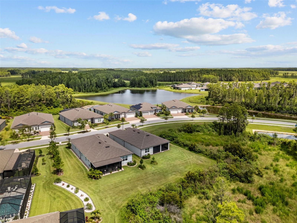
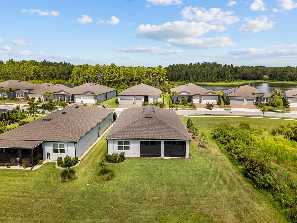
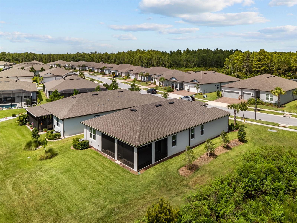
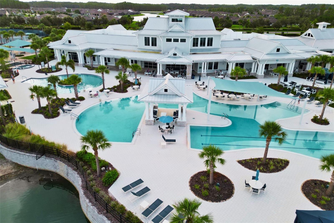
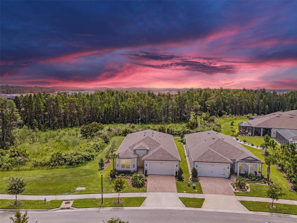
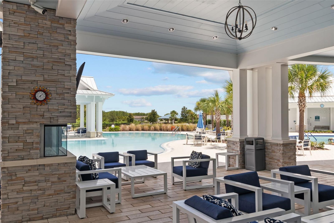
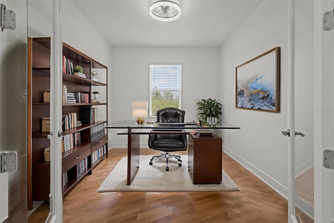
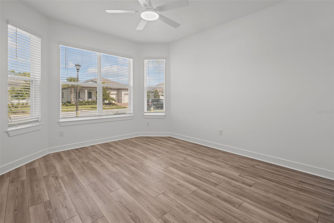
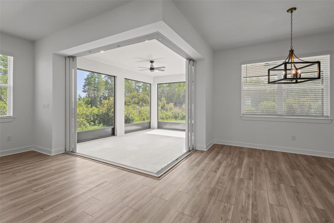
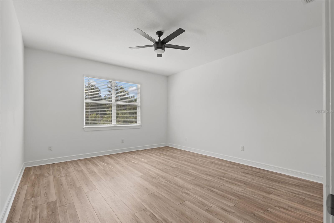
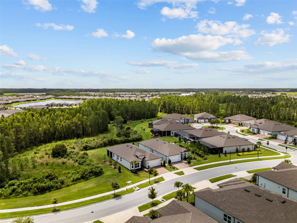
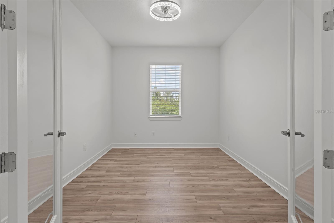
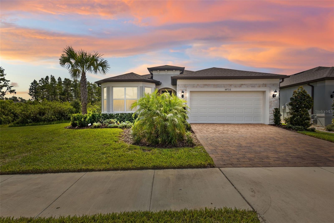
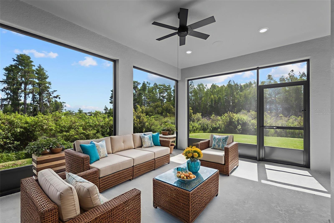
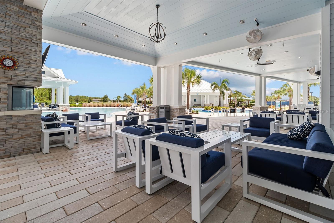
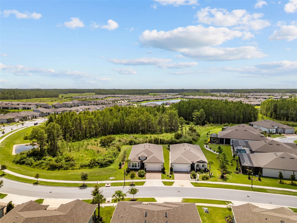
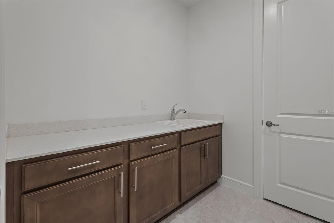
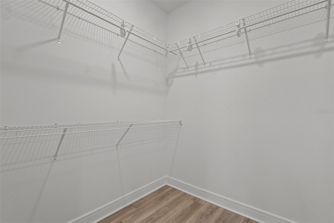
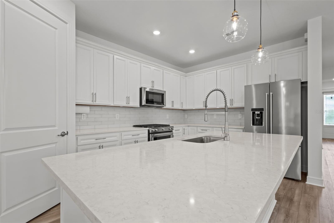
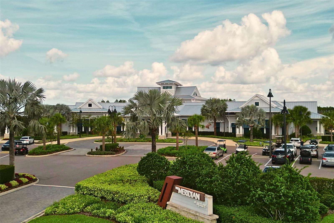
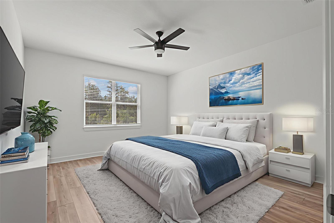
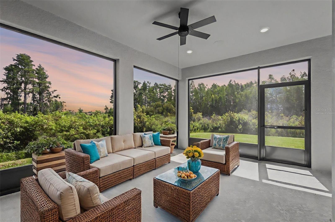
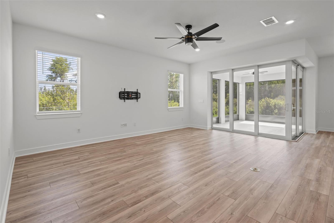
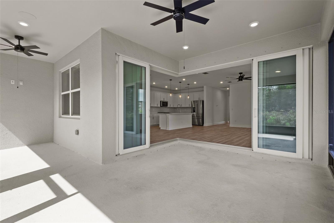
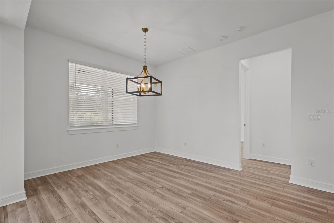
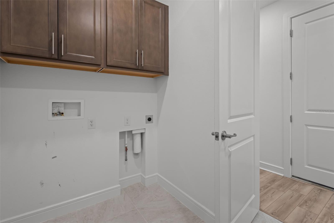
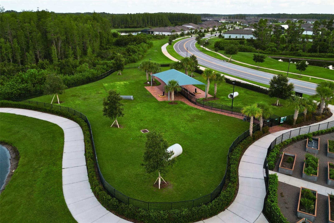
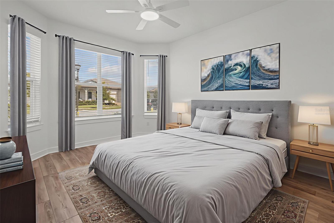
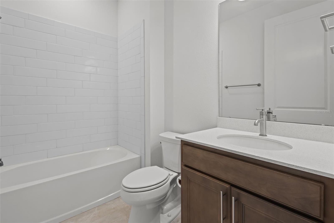
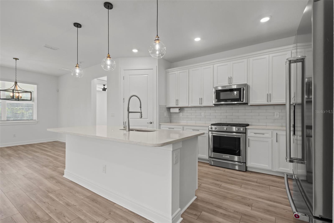
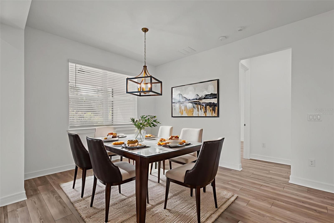
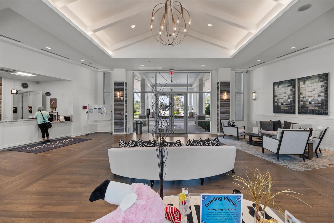
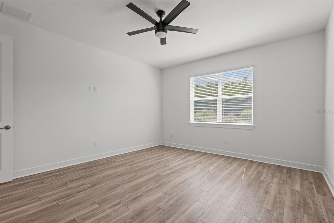
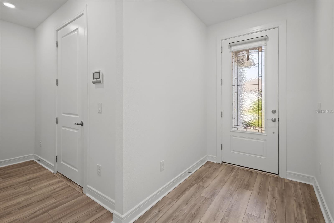
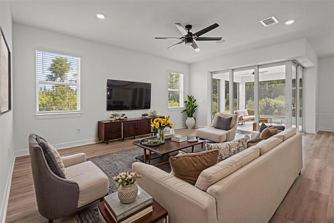
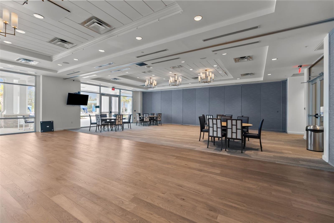
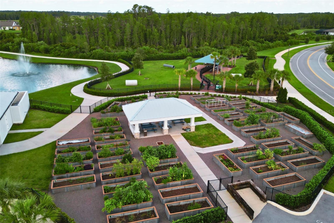
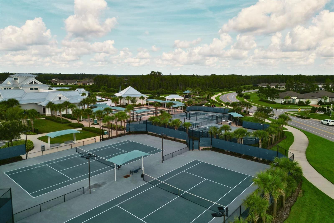
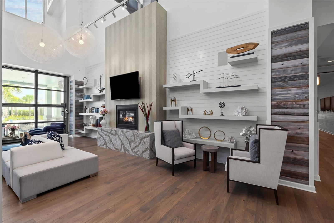
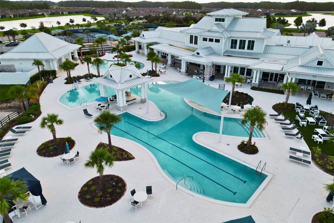
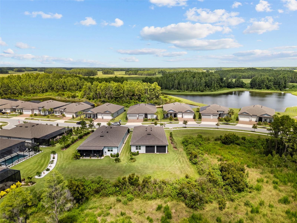
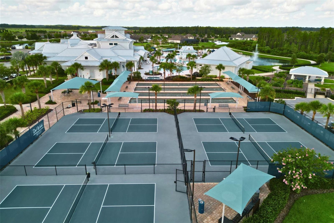
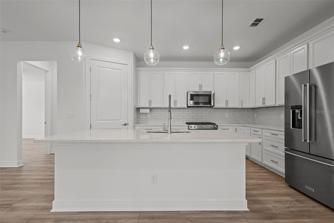
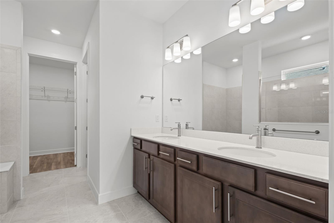
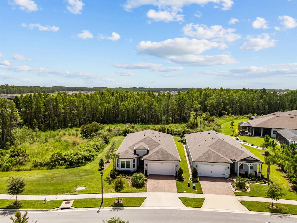
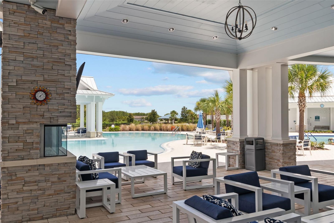
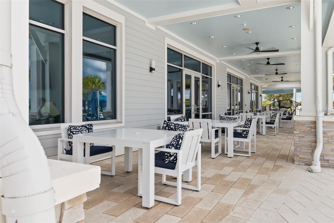
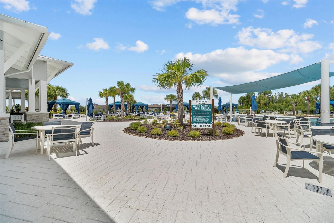
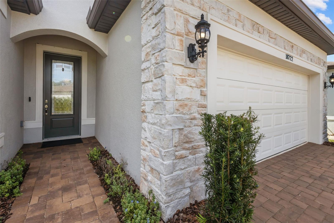
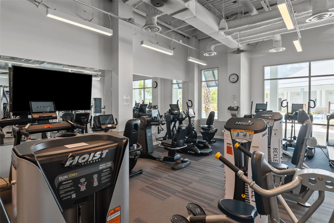
Active
18722 SAILORS DELIGHT PASS
$575,000
Features:
Property Details
Remarks
One or more photo(s) has been virtually staged. Built in 2023, this upgraded Mystique plan in Del Webb Bexley combines single-story living, premium design selections, and a sought-after location backing to conservation on two sides with only one side neighbor. The home offers 2 bedrooms, 2 baths, a den and a 3-car tandem garage, spanning approximately 1,916 square feet under air. Both the lot and the zero-corner sliding glass doors were significant builder upgrades—creating an open, private, and light-filled living experience rarely available. Inside, the layout centers around a spacious great room with luxury vinyl plank flooring throughout (no carpet) and a seamless connection to the kitchen and dining areas. The kitchen features light cabinetry, quartz countertops, stainless steel KitchenAid appliances, and a gas range, with a large central island designed for daily use and entertaining. The primary suite sits privately at the rear, complete with dual vanities, quartz counters, a walk-in shower with built-in bench, and a generous walk-in closet. The secondary bedroom is positioned toward the front, adjacent to the second full bath. The enclosed den could be utilized as a third bedroom, office or whatever your needs may be. The zero-corner sliding doors fully retract to merge the interior with the extended screened lanai, offering unobstructed green views and abundant natural light. The lanai provides ample space for outdoor dining, container gardening, or simply enjoying the surrounding preserve. The 3-car tandem garage includes space for storage, golf cart parking, or a workshop area. Maintenance-free living includes full lawn and landscaping care through the HOA, allowing more time to enjoy the community amenities. Del Webb Bexley is a 55+ active-adult, gated community known for its resort-style amenities and vibrant lifestyle programming. Residents have access to the 19,000-square-foot Meridian Clubhouse, complete with fitness center, resort-style and resistance pools, tennis, pickleball, and bocce courts, a café, craft studios, meeting spaces, and a full-time lifestyle director who coordinates daily activities and events. The community also features walking trails, a dog park, community garden, amphitheater, and lake-view gathering areas that encourage outdoor connection. Located just off Sunlake Boulevard and FL-54, Del Webb Bexley offers convenient access to Publix grocery store (3.6 mi), Starbucks (3.7 mi), Bexley Club and Twisted Sprocket Café (4.1 mi), and Suncoast Trail (6.1 mi). The HOA covers exterior yard maintenance and common-area care. Video tour available. Welcome home!
Financial Considerations
Price:
$575,000
HOA Fee:
466
Tax Amount:
$7796
Price per SqFt:
$300.1
Tax Legal Description:
DEL WEBB BEXLEY PHASE 4 PB 86 PG 047 BLOCK 45 LOT 1
Exterior Features
Lot Size:
6049
Lot Features:
Conservation Area, Corner Lot, Sidewalk, Street Dead-End, Paved, Private
Waterfront:
No
Parking Spaces:
N/A
Parking:
Driveway, Garage Door Opener, Golf Cart Garage, Tandem
Roof:
Shingle
Pool:
No
Pool Features:
N/A
Interior Features
Bedrooms:
2
Bathrooms:
2
Heating:
Central
Cooling:
Central Air
Appliances:
Dishwasher, Disposal, Microwave, Range, Refrigerator, Tankless Water Heater
Furnished:
No
Floor:
Luxury Vinyl, Tile
Levels:
One
Additional Features
Property Sub Type:
Single Family Residence
Style:
N/A
Year Built:
2023
Construction Type:
Block, Stucco
Garage Spaces:
Yes
Covered Spaces:
N/A
Direction Faces:
West
Pets Allowed:
Yes
Special Condition:
None
Additional Features:
Hurricane Shutters, Rain Gutters, Sidewalk, Sliding Doors
Additional Features 2:
Refer to HOA documents
Map
- Address18722 SAILORS DELIGHT PASS
Featured Properties