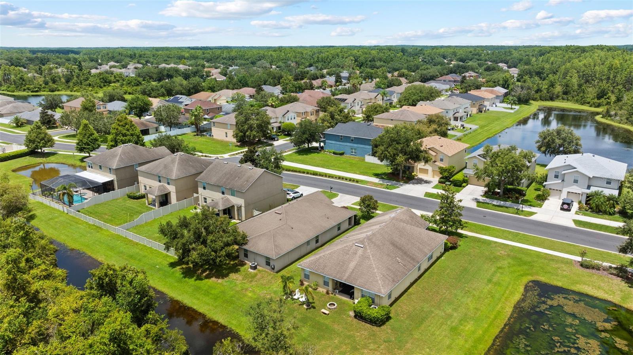
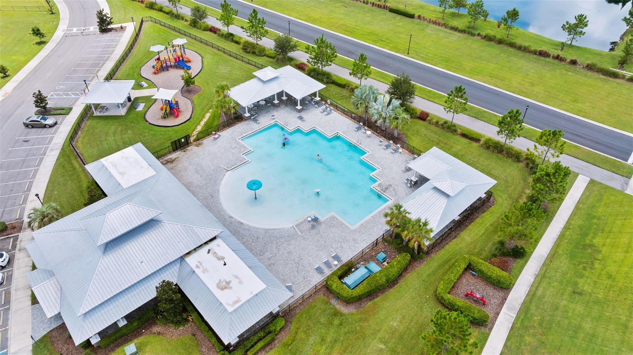
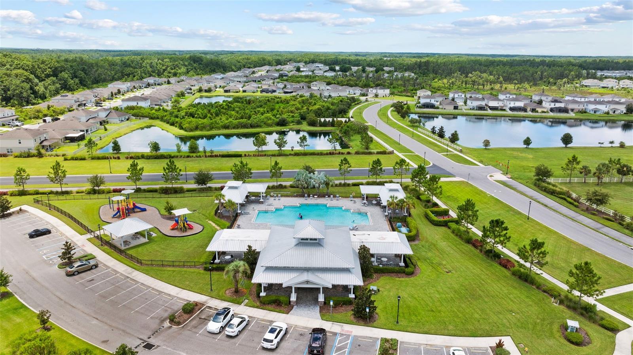
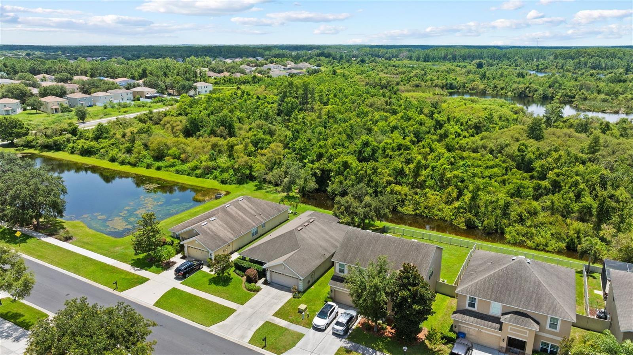
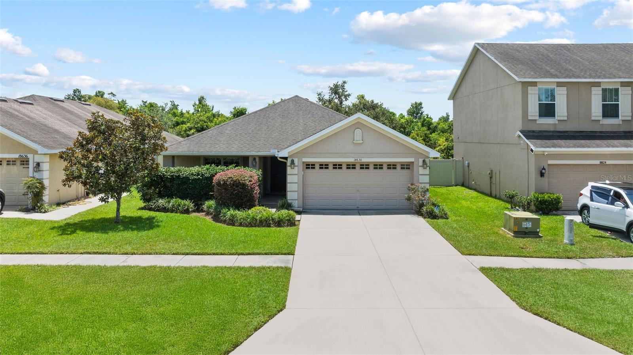
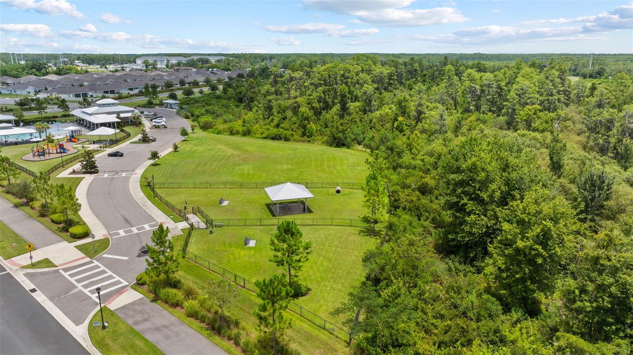
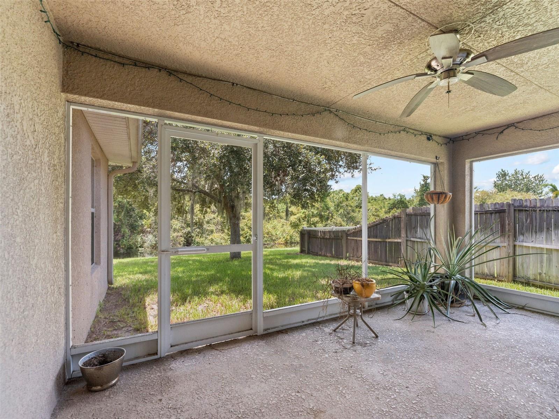
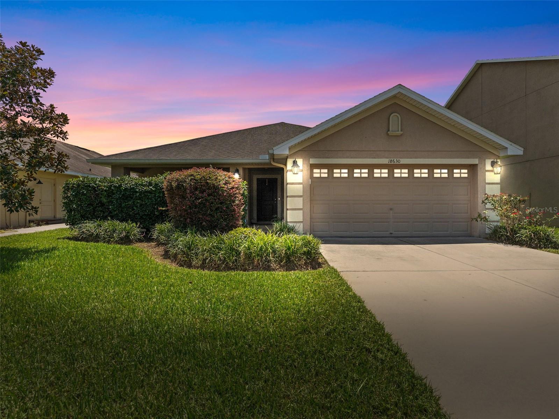
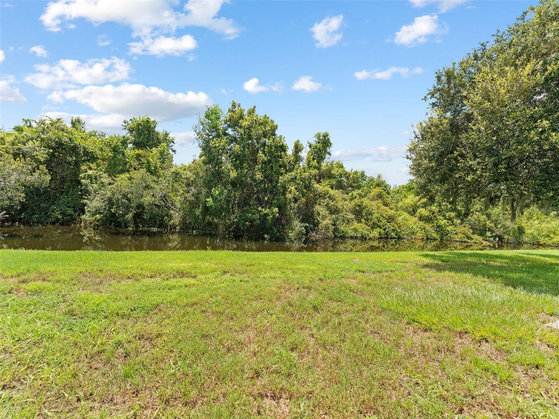
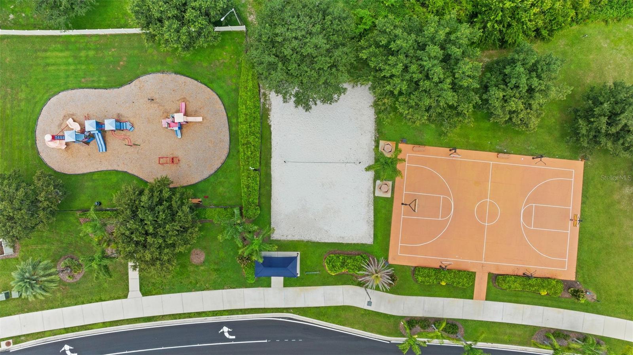
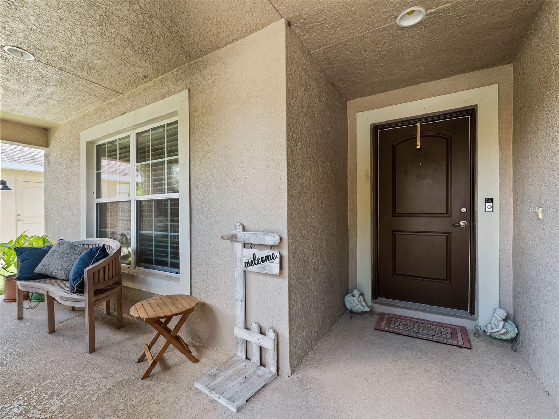
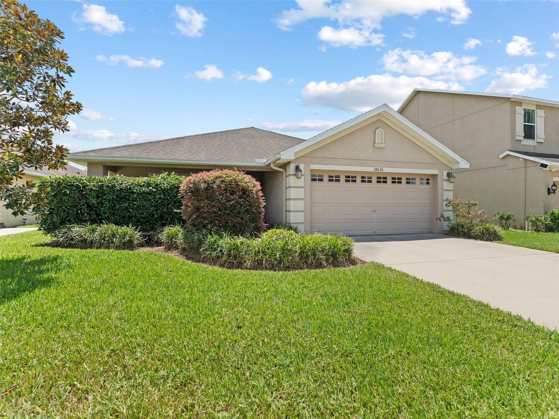
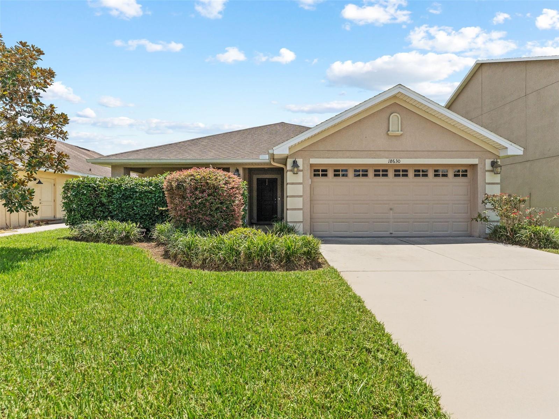
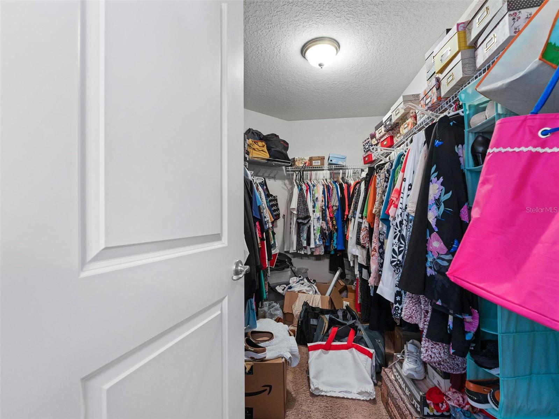
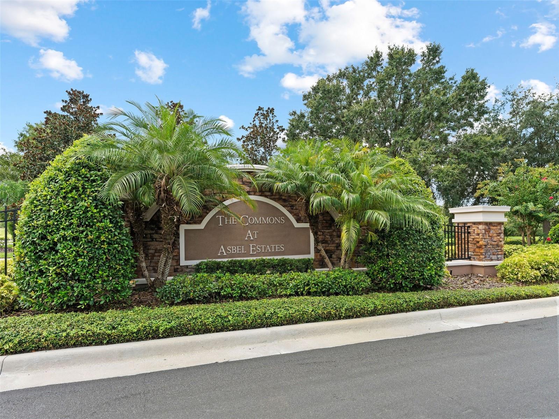
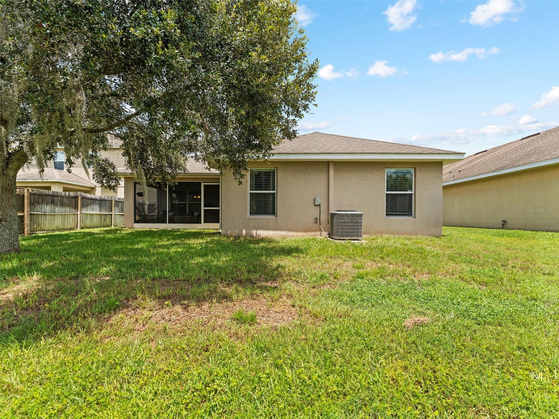
Active
18630 NEW LONDON AVE
$349,900
Features:
Property Details
Remarks
Located in the desirable Asbel Estates community in Land O’ Lakes, this 3-bedroom, 2-bathroom home offers 1,978 square feet of practical, well-laid-out living space. Built in 2013, the property features excellent curb appeal with a lush green lawn, clean landscaping, and a covered entry with a welcoming front porch. Inside, the open floor plan includes soaring ceilings, hardwood floors in the main living areas, and a neutral color palette throughout. The galley-style kitchen offers tile floors, granite countertops, a tile backsplash, and abundant cabinetry with crown molding. Stainless-steel appliances include a range, refrigerator, microwave, and dishwasher, along with a pantry and an eat-in dining area. The primary suite features a walk-in closet and an ensuite bath with double vanities, dual vessel sinks, a garden soaking tub, and a separate shower. Two additional bedrooms are generously sized and with ample closet space. Sliding glass doors off the main living area open to a screened lanai, a fenced backyard and overlooks a pond with no rear neighbors. Inside laundry room with washer and dryer. Asbel Estates in Land O’ Lakes is a quiet, family-friendly subdivision that offers a variety of communal amenities designed to support an active and social lifestyle. Residents can enjoy a sparkling swimming pool for leisure and relaxation, as well as a clubhouse that serves as a gathering space for events or casual get-togethers. The neighborhood features multiple playgrounds and a designated tot lot, and play areas. Landscaped walking trails wind throughout the community, offering scenic paths for exercise or strolls. For those who enjoy sports, the subdivision includes basketball and volleyball courts. Additionally, there are parks and picnic areas with benches and grassy spaces perfect for outdoor dining and barbecues. Pet owners will appreciate the dog-friendly zones, which include grassy areas suitable for pets and dog-run style spaces. Conveniently located, Asbel Estates offers easy access to a variety of nearby amenities that support everyday living. Residents are just minutes from Publix, Walgreens, and a variety of local dining favorites. Medical services, including Florida Hospital and nearby clinics, are also close at hand. For shopping, the popular Tampa Premium Outlets are a short drive away. Outdoor and recreational attractions abound, with destinations like Land O’ Lakes Heritage Park, Starkey Wilderness Preserve, Conner Preserve, Crews Lake Wilderness Park, and the scenic Suncoast Trail—all perfect for hiking, biking, community events, or simply enjoying nature. This prime location provides convenient access to major roadways that make commuting and exploring the Tampa Bay area easy. US-41 (Land O’?Lakes Blvd) serves as the main north–south route through central Pasco County and into Tampa. Nearby SR-54 (Gunn Highway) runs east–west, connecting Land O’?Lakes to Holiday and Zephyrhills. The Suncoast Parkway (SR?589) provides a fast toll route to Tampa and the airport via the Veterans Expressway. Additionally, Dale Mabry Highway (SR?597) offers another north–south option through Hillsborough County, linking Land O’?Lakes to Lutz, Carrollwood, and South Tampa, including MacDill Air Force Base.
Financial Considerations
Price:
$349,900
HOA Fee:
177
Tax Amount:
$3307
Price per SqFt:
$176.9
Tax Legal Description:
ASBEL ESTATES PHASE 3 PB 59 PG 039 BLOCK 13 LOT 2
Exterior Features
Lot Size:
6050
Lot Features:
N/A
Waterfront:
No
Parking Spaces:
N/A
Parking:
Driveway
Roof:
Shingle
Pool:
No
Pool Features:
N/A
Interior Features
Bedrooms:
3
Bathrooms:
2
Heating:
Electric
Cooling:
Central Air
Appliances:
Dishwasher, Dryer, Microwave, Range, Refrigerator, Washer
Furnished:
No
Floor:
Carpet, Tile, Wood
Levels:
One
Additional Features
Property Sub Type:
Single Family Residence
Style:
N/A
Year Built:
2013
Construction Type:
Block, Stucco
Garage Spaces:
Yes
Covered Spaces:
N/A
Direction Faces:
North
Pets Allowed:
Yes
Special Condition:
None
Additional Features:
Sidewalk, Sliding Doors
Additional Features 2:
Verify Lease Restrictions with HOA
Map
- Address18630 NEW LONDON AVE
Featured Properties