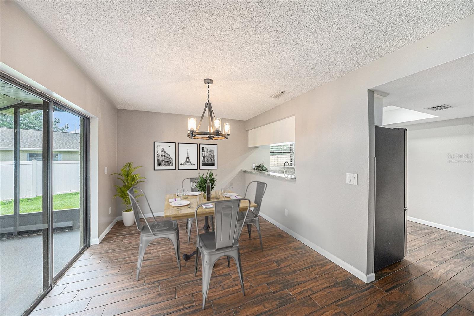
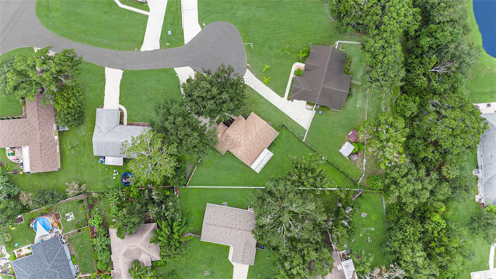
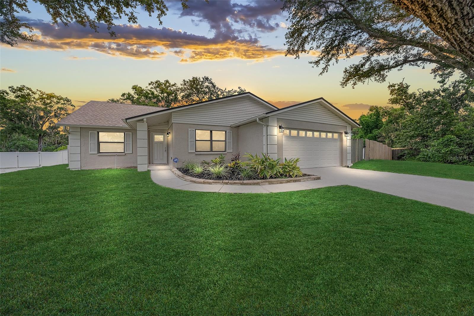
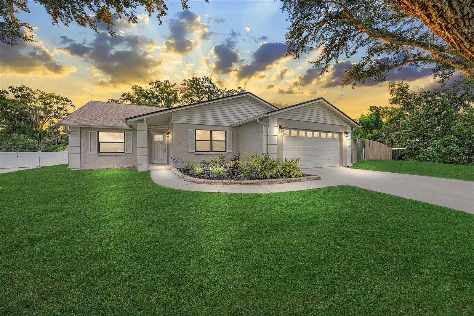
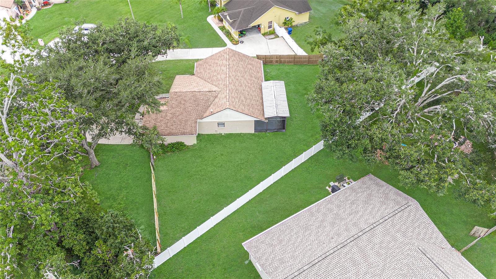
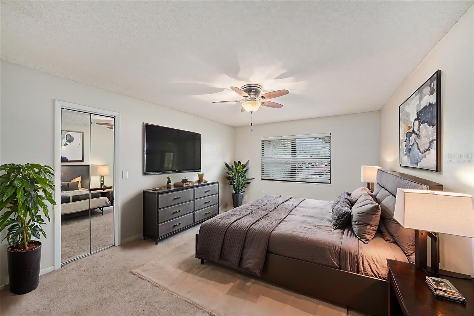
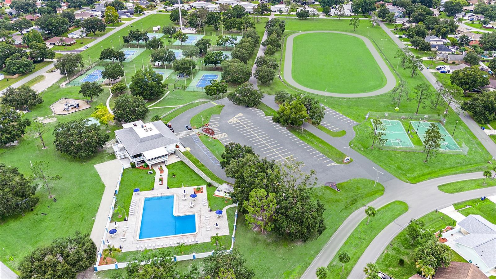
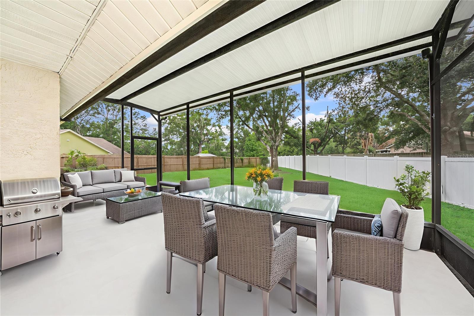
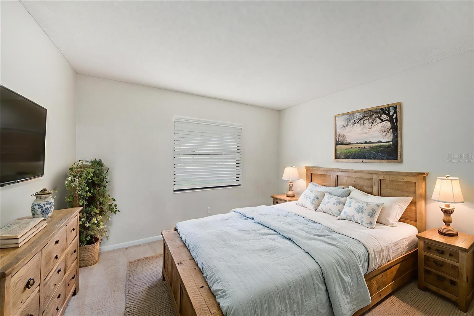
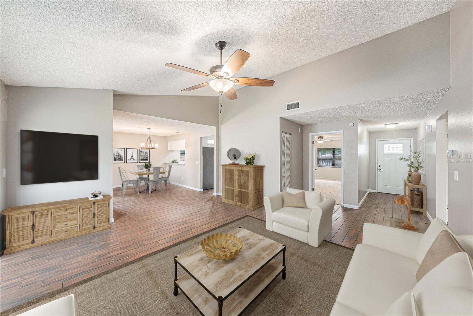
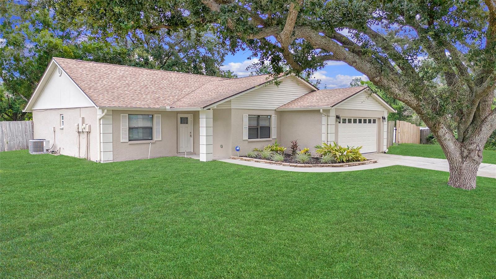
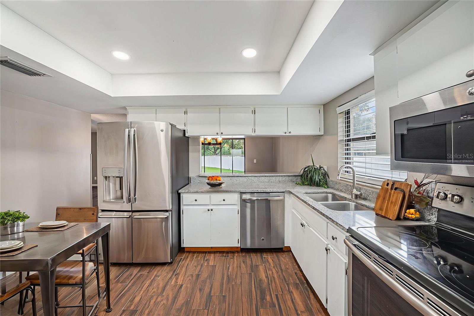
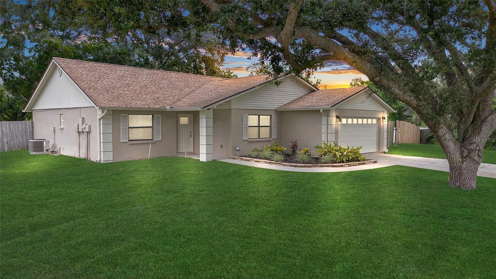
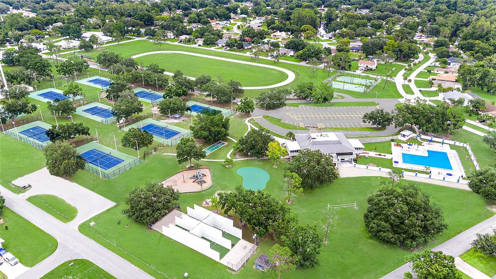
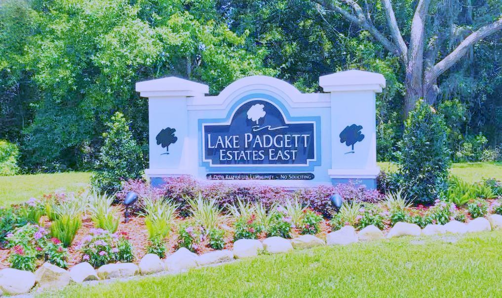
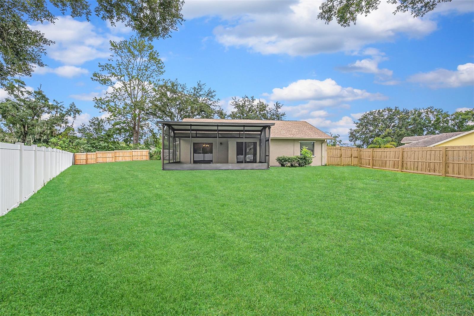
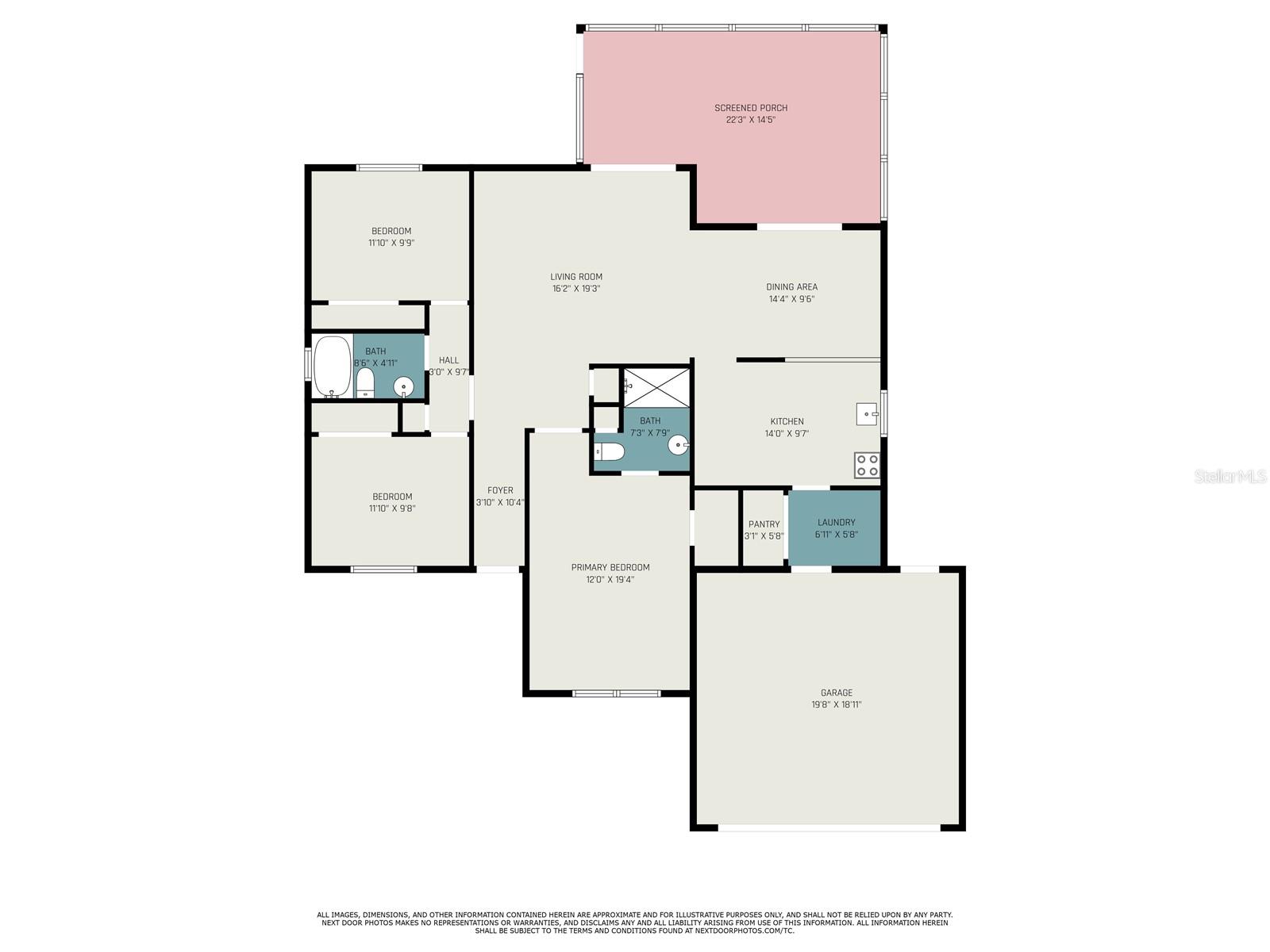
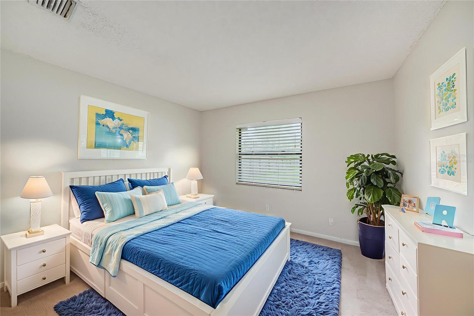
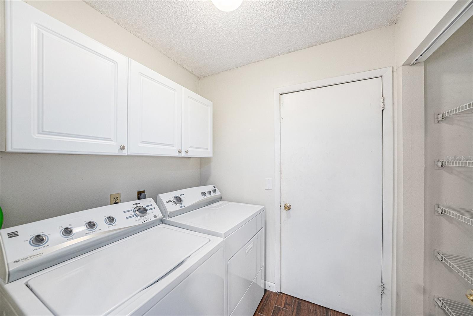
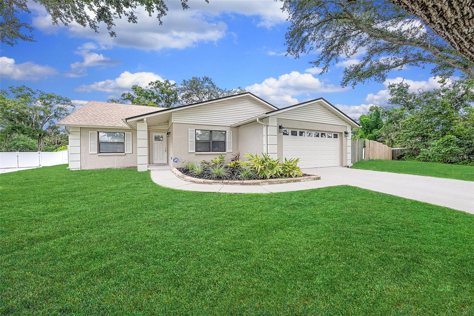
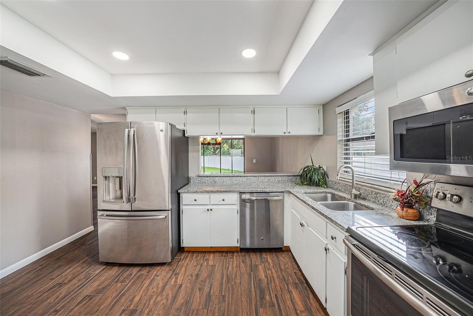
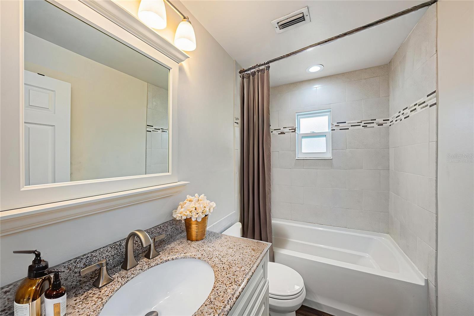
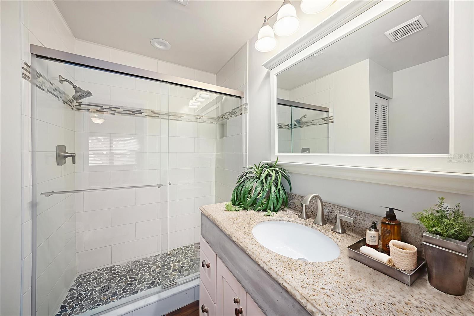
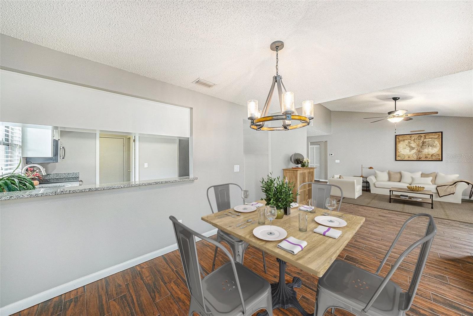
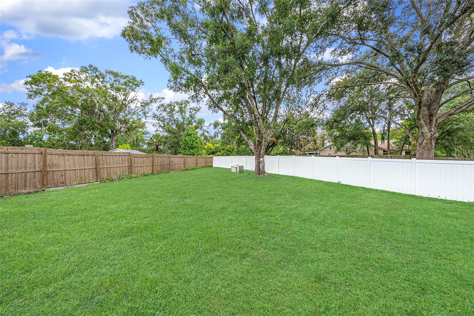
Active
23253 GRANITE PL
$369,900
Features:
Property Details
Remarks
One or more photo(s) has been virtually staged. Experience the magic of falling in love! As you arrive, you'll be captivated by the tree-lined streets that form a stunning canopy above, creating an inviting atmosphere for your new home in Lake Padgett Estates East.This inviting residence features 3 spacious bedrooms and 2 stylish bathrooms, complemented by a two-car garage and an extra-long driveway providing ample parking for guests and oversized vehicles. It’s the ideal choice for those seeking both comfort and value. As you step inside the foyer, you’ll be welcomed by soft lighting and gentle colors, harmonizing a peaceful and modern design. The interior features vaulted ceilings, chic Hunter ceiling fans, contemporary light fixtures, neutral paint colors and stunning ceramic wood plank tile throughout the common areas. Entertain effortlessly in the generous living & dining room that seamlessly flow to the kitchen, adorned with elegant granite countertops and stainless-steel appliances—everything you need for culinary delights. Additionally, you’ll appreciate the convenience of an in-home laundry room with a washer and dryer, plus a screened and covered patio for outdoor enjoyment. With a new roof added in 2020, this home is ready for you to create lasting memories. This split bedroom plan offers a spacious primary suite with a ceiling fan, walk-in closet and an updated bathroom. The tile shower features a decorative listello accent border, a glass enclosure and an updated vanity with granite countertop. The secondary bedrooms are generous in size with ample closet space and are fitted with soft carpeting for a cozy feel. The secondary bathroom with a tub & shower combination has been thoughtfully refreshed, adding to the home’s appeal. Imagine spending enchanting evenings in your expansive pie-shaped fenced yard, perfect for playing, gardening, or hosting family events. Lake Padgett Estates East is a vibrant neighborhood comprising over 1,100 homes, surrounded by lush oak trees and serene waterways. Residents benefit from low HOA fees with no CDD to keep the budget in check, in addition to an array of community amenities which include a clubhouse with a restaurant and bar, a resort-style swimming pool that’s Olympic-sized, a fitness center and event space available for rent, courts for tennis, basketball, pickleball, and racquetball, Jogging paths, a batting cage, playground, picnic areas, and a dog park. Situated centrally in Pasco County, this home offers quick access to I-75, I-275, US-41, and the Suncoast Parkway, along with nearby State Roads 54 and 56. Families will appreciate the closeness to Pine View Elementary & Middle, Land O' Lakes High School, and the Academy of the Lakes. The Land O’ Lakes Library and Recreation Complex are just around the corner, providing more options for family fun and activities. Just minutes from retail stores, grocery stores, and local restaurants. This home is perfectly suited for first-time buyers, or those looking to downsize, offering a wonderful blend of urban accessibility and peaceful natural surroundings. Seize This Opportunity!** Don’t let this exceptional chance pass you by! Make this delightful property your personal sanctuary in Lake Padgett Estates East. This inviting home is perfect for those looking to simplify their lifestyle while still enjoying all the comforts they desire. Don’t miss out on this opportunity to start your next adventure—schedule your viewing! Be sure to view Storybook tour
Financial Considerations
Price:
$369,900
HOA Fee:
60
Tax Amount:
$5418.13
Price per SqFt:
$249.93
Tax Legal Description:
LAKE PADGETT ESTATES EAST UNREC LOT 379 DESC AS COM 1740.65 FT SOUTH & 1570.49 FT EAST OF SW COR OF NW1/4 OF SEC TH ARC TO RIGHT 21.03 FT CHD 20.41 FT CHDBRG N65DEG 29'45"W TH ARC TO LEFT 66.19 FT CHD 61.46 FT CHDBRG N79DEG 19'23"W TH N45DEG 32'55"W 161.77 FT TH S83DEG 14'25"E 196.60 FT TH S00DEG 24'33"W 110.00 FT TO POB
Exterior Features
Lot Size:
13511
Lot Features:
Cul-De-Sac, In County, Landscaped, Paved
Waterfront:
No
Parking Spaces:
N/A
Parking:
Driveway, Garage Door Opener
Roof:
Shingle
Pool:
No
Pool Features:
N/A
Interior Features
Bedrooms:
3
Bathrooms:
2
Heating:
Central, Electric
Cooling:
Central Air
Appliances:
Dishwasher, Disposal, Dryer, Electric Water Heater, Microwave, Refrigerator, Washer, Water Softener
Furnished:
Yes
Floor:
Carpet, Ceramic Tile
Levels:
One
Additional Features
Property Sub Type:
Single Family Residence
Style:
N/A
Year Built:
1987
Construction Type:
Block, Stucco
Garage Spaces:
Yes
Covered Spaces:
N/A
Direction Faces:
Southeast
Pets Allowed:
No
Special Condition:
None
Additional Features:
Rain Gutters, Sliding Doors
Additional Features 2:
Verify with HOA
Map
- Address23253 GRANITE PL
Featured Properties