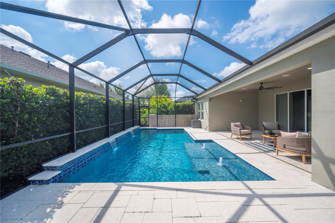
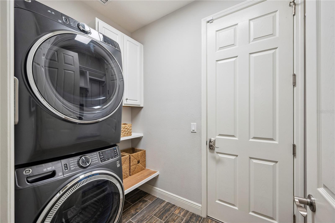
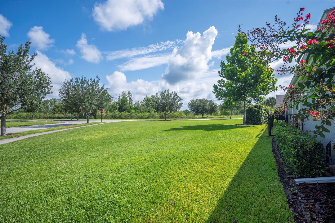
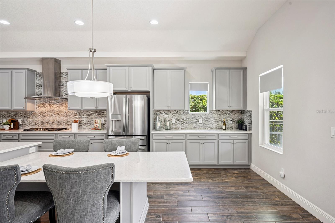
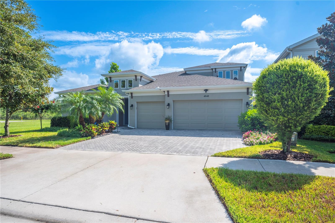
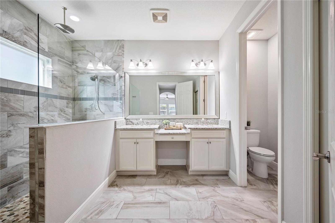
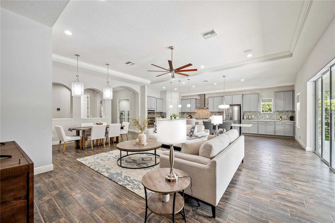
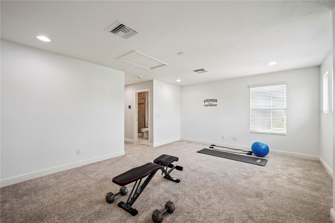
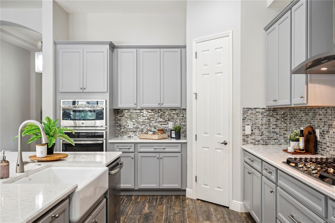
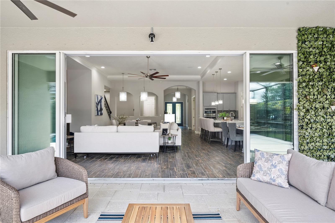
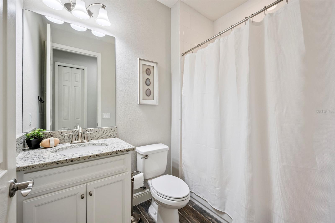
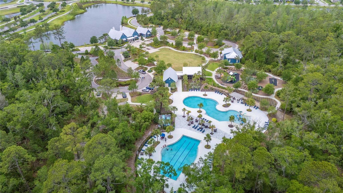
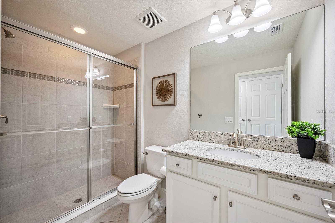
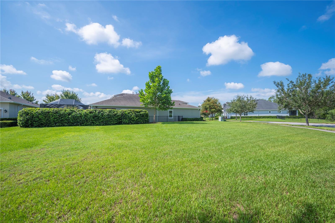
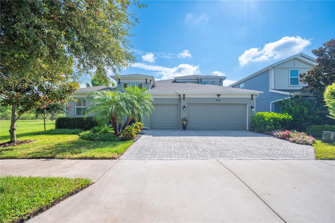
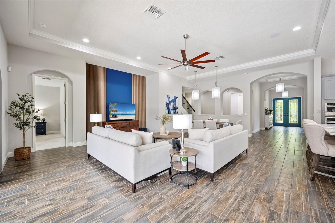
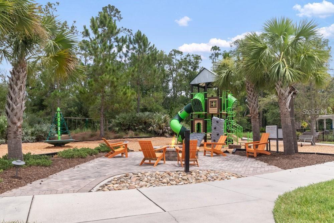
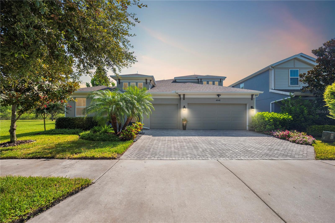
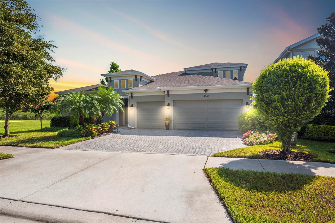
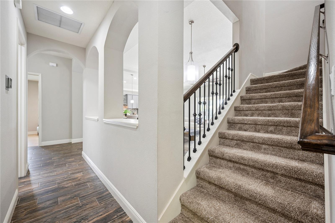
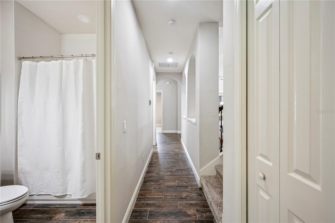
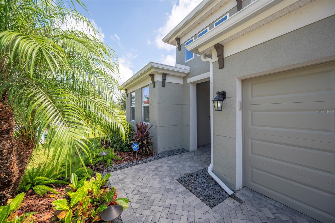
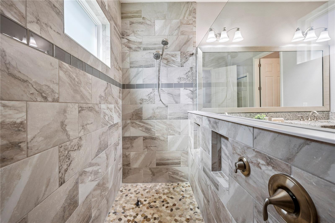
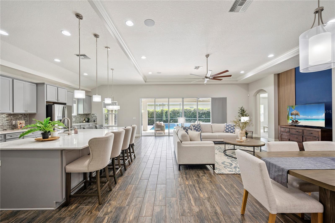
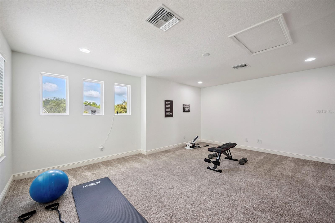
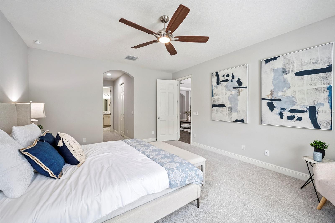
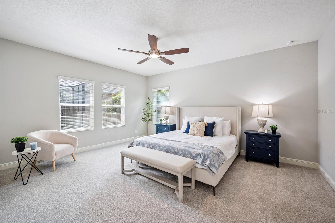
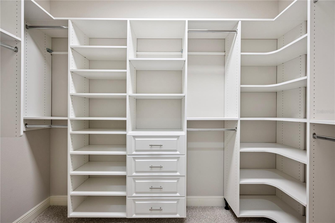
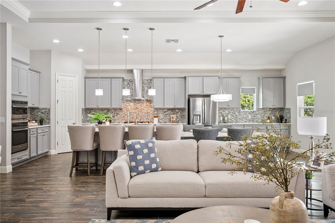
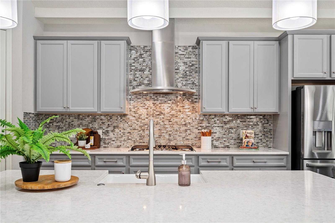
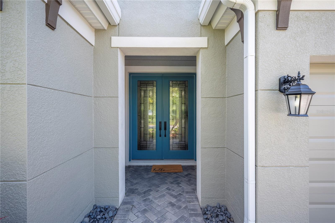
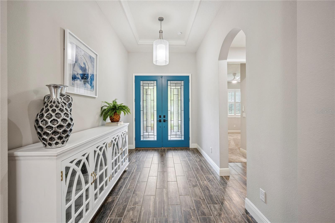
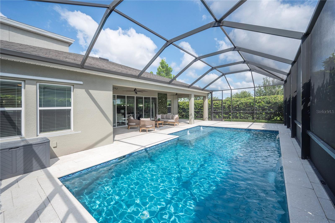
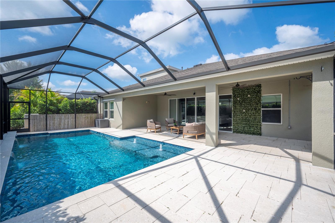
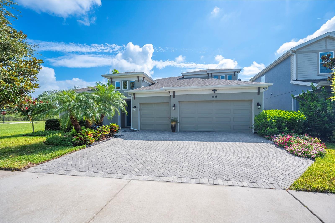
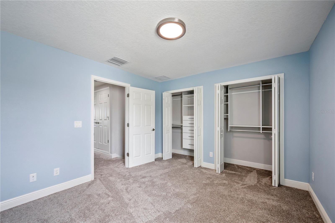
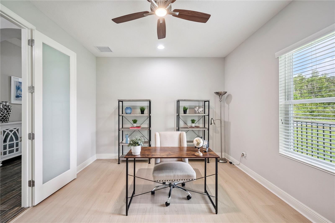
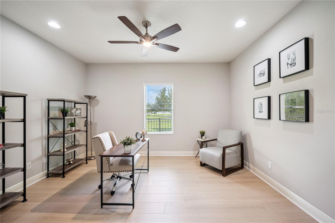
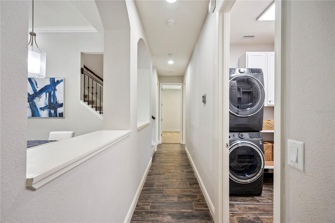
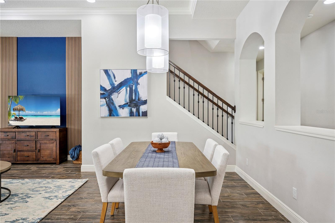
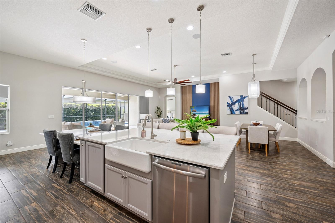
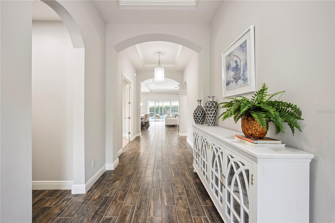
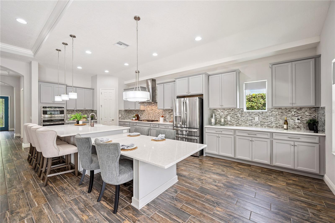
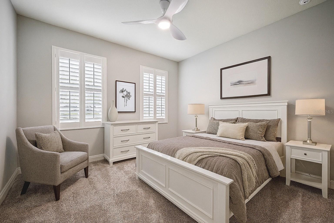
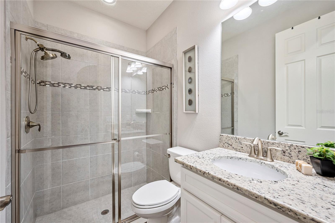
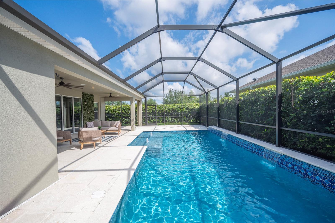
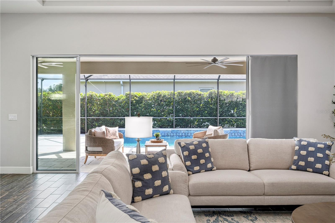
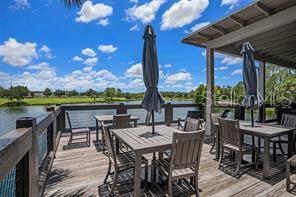
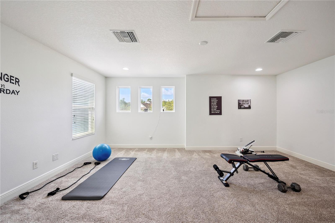
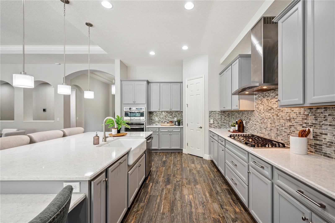
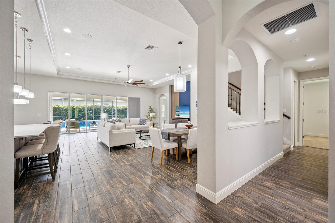
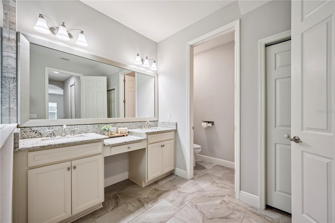
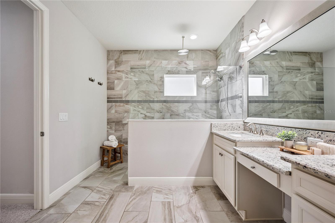
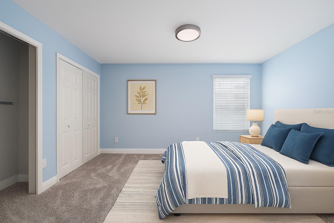
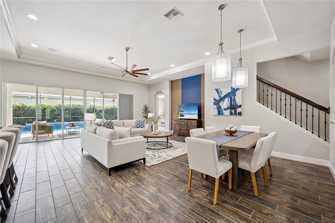
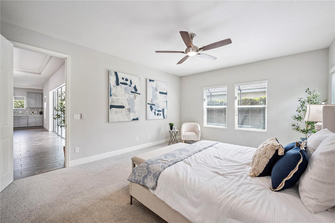
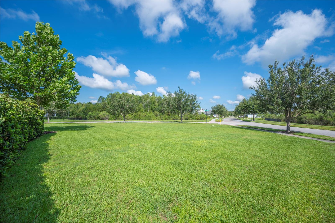
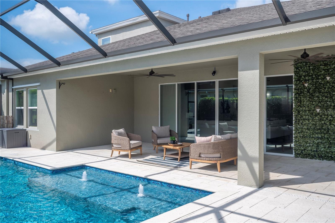
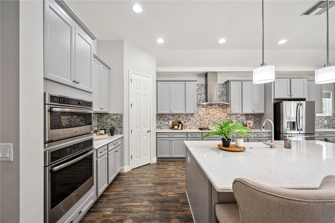
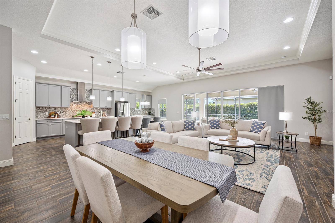
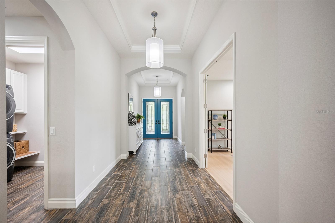
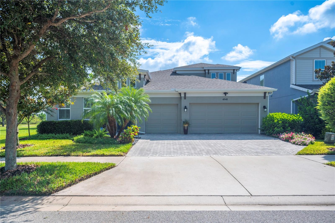
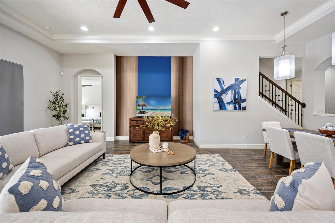
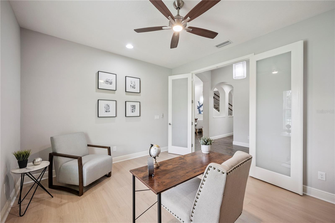
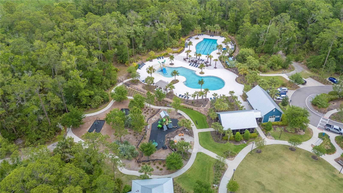
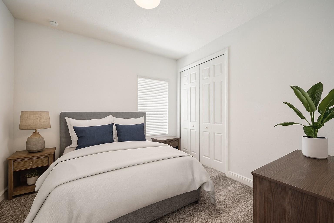
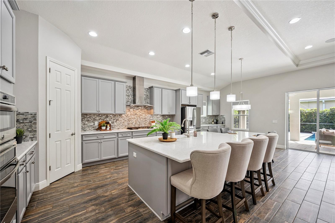
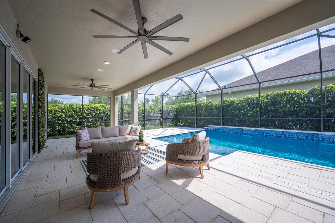
Active
4048 BLUE LANTANA LN
$839,900
Features:
Property Details
Remarks
Welcome to this stunning West Bay home located in the award-winning Bexley neighborhood! This beautiful Bayshore II floor plan offers 4 bedrooms + Bonus Room, Office and 4 Full Bathrooms with an incredible open layout that is perfect for modern living. This Executive home is nestled on a serene lot with mature landscaping and only 1 side neighbor. This stunning home greets you with Upgraded leaded glass 8-foot double doors and a grand entrance featuring soaring 11'4" ceilings, making a statement as you enter this beautiful home. This home features incredible wood grain tile flooring, tray ceilings, 5 ¼ inch baseboards and crown molding. As you step into the kitchen and dining area, you are immediately captivated by breathtaking views of the gorgeous pool and custom landscaping. The Gourmet Kitchen is a chef’s dream, equipped with Quartz countertops, custom hood, walk-in pantry, built in kitchen table, and stunning pendant lighting. The oversized Kitchen Island provides ample space for gatherings and family dinners, flowing seamlessly into the Grand Room, creating an ideal space for entertaining. This Grand Room has a gorgeous feature wall defining the family room with both warmth and sophistication and designer lighting creating the perfect space for entertaining. The walls of glass open to an oversized lanai and custom heated saltwater pool offering a peaceful outdoor oasis. The luxurious Primary Suite features custom his and her closets, large walk-in shower and views to the lanai and serene pool. Your new home includes two additional Bedrooms downstairs, each with its own Full Bath, a Den/Office space perfect for remote work, and a spacious upstairs Bonus Room with a Bedroom and Full Bath, ideal for hosting guests. This meticulously designed home is truly turn-key and offers a rare opportunity to own a model-caliber home in one of the most sought-after communities in the area. (Additional highlights included on a separate feature sheet). Don’t miss out on this extraordinary property!
Financial Considerations
Price:
$839,900
HOA Fee:
866
Tax Amount:
$10758.91
Price per SqFt:
$265.54
Tax Legal Description:
BEXLEY SOUTH PARCEL 4 PHASE 1 PB 72 PG 074 BLOCK E LOT 6
Exterior Features
Lot Size:
7200
Lot Features:
Landscaped, Sidewalk, Paved
Waterfront:
No
Parking Spaces:
N/A
Parking:
Driveway, Garage Door Opener, Oversized
Roof:
Shingle
Pool:
No
Pool Features:
N/A
Interior Features
Bedrooms:
4
Bathrooms:
4
Heating:
Central
Cooling:
Central Air
Appliances:
Built-In Oven, Cooktop, Dishwasher, Disposal, Microwave, Range Hood, Refrigerator
Furnished:
No
Floor:
Carpet, Tile, Wood
Levels:
Two
Additional Features
Property Sub Type:
Single Family Residence
Style:
N/A
Year Built:
2017
Construction Type:
Block, Stucco
Garage Spaces:
Yes
Covered Spaces:
N/A
Direction Faces:
Southeast
Pets Allowed:
Yes
Special Condition:
None
Additional Features:
Hurricane Shutters, Sidewalk, Sliding Doors
Additional Features 2:
Buyer and Buyer's agent to verify with HOA and Pasco County any lease restrictions.
Map
- Address4048 BLUE LANTANA LN
Featured Properties