
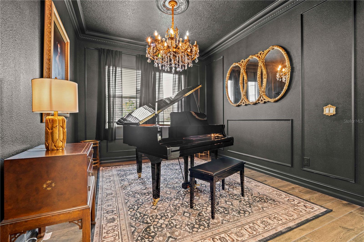
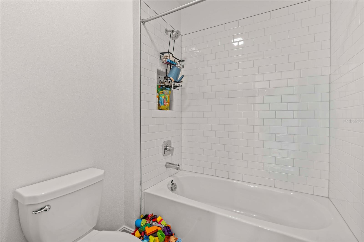



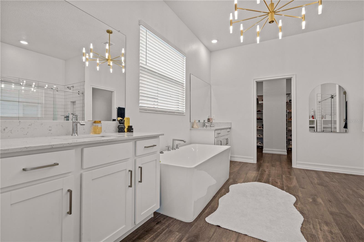
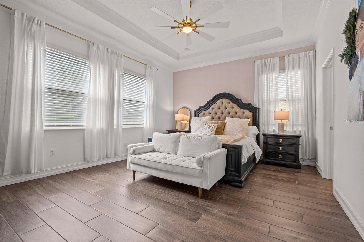
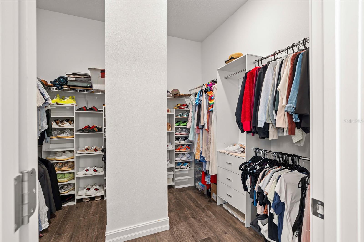
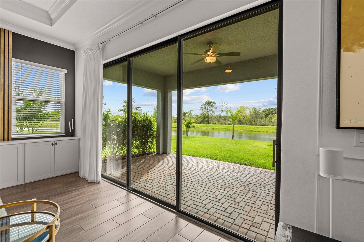
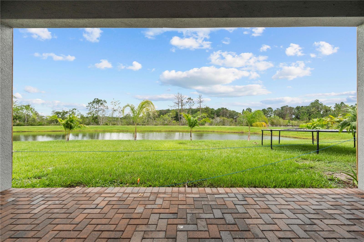

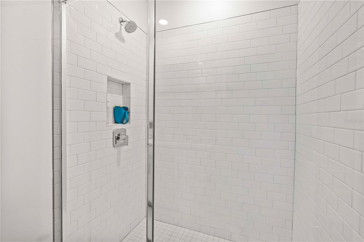


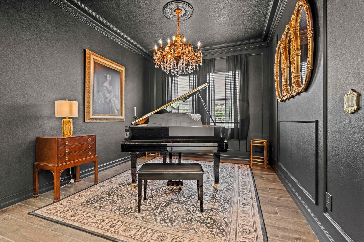
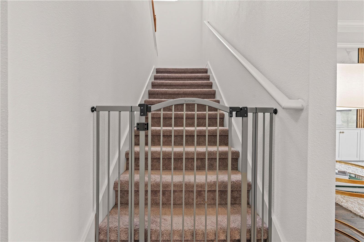
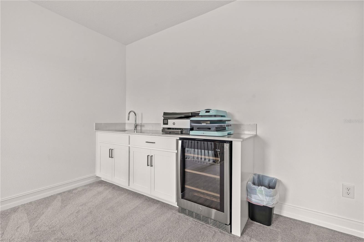
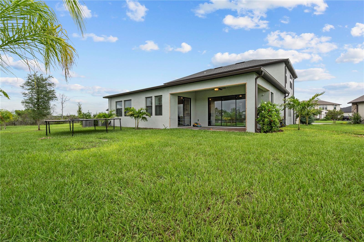
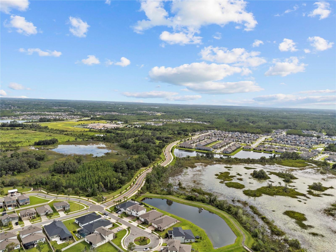
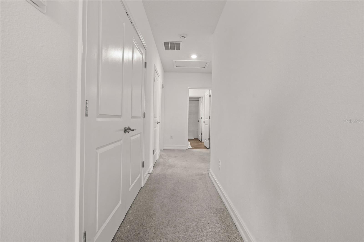
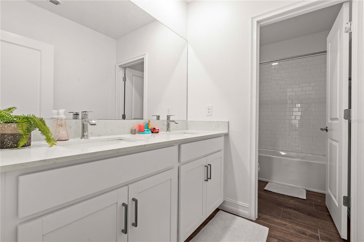


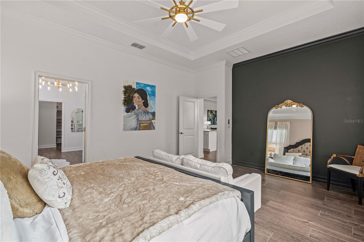



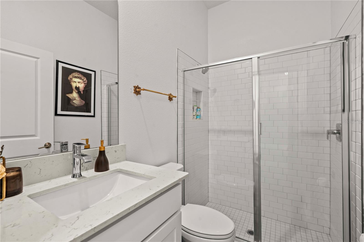
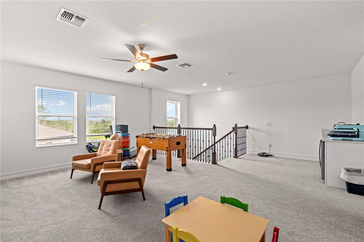
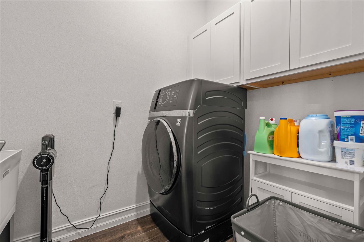
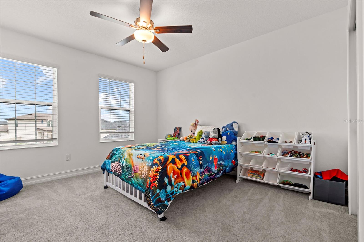
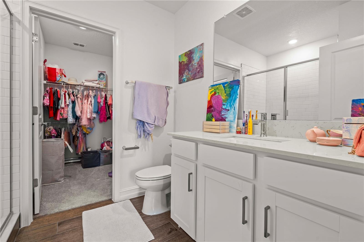
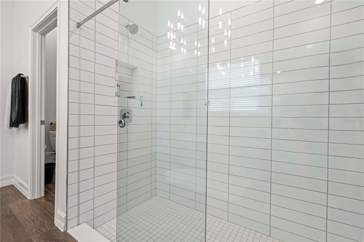
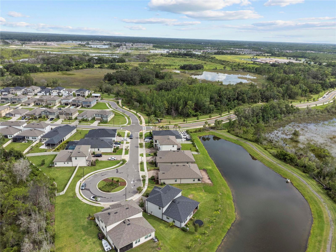


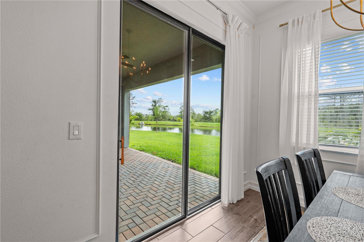
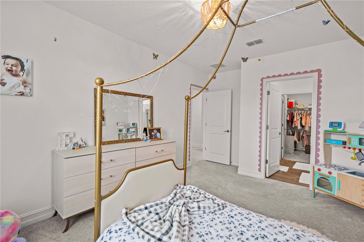
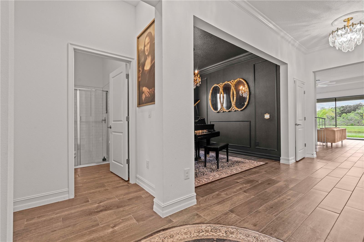
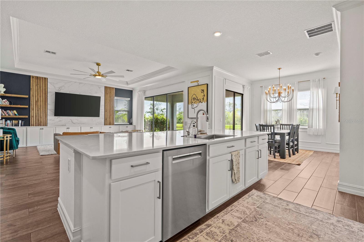
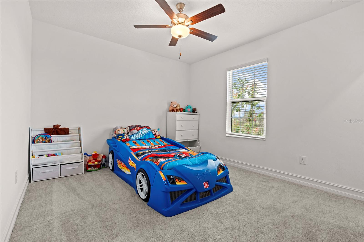

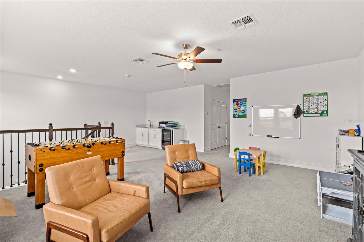

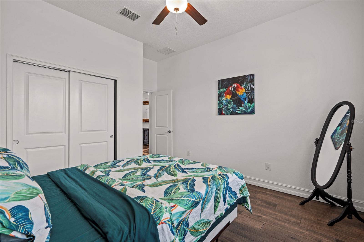
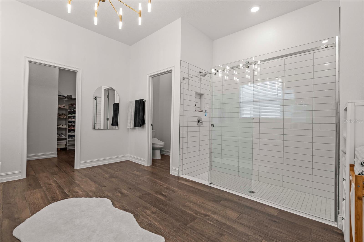


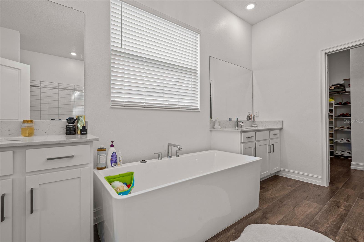
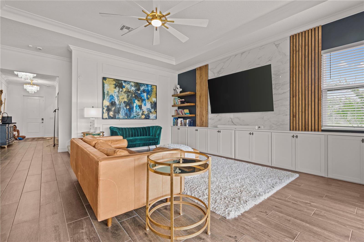
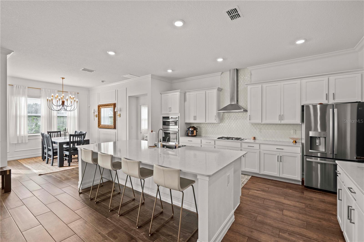
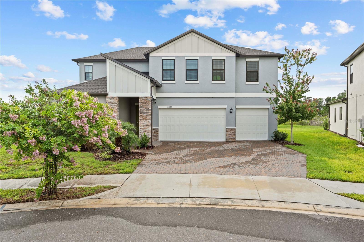
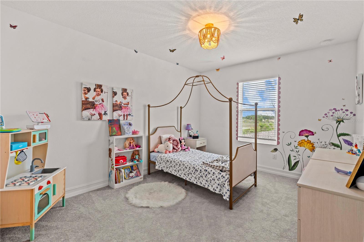
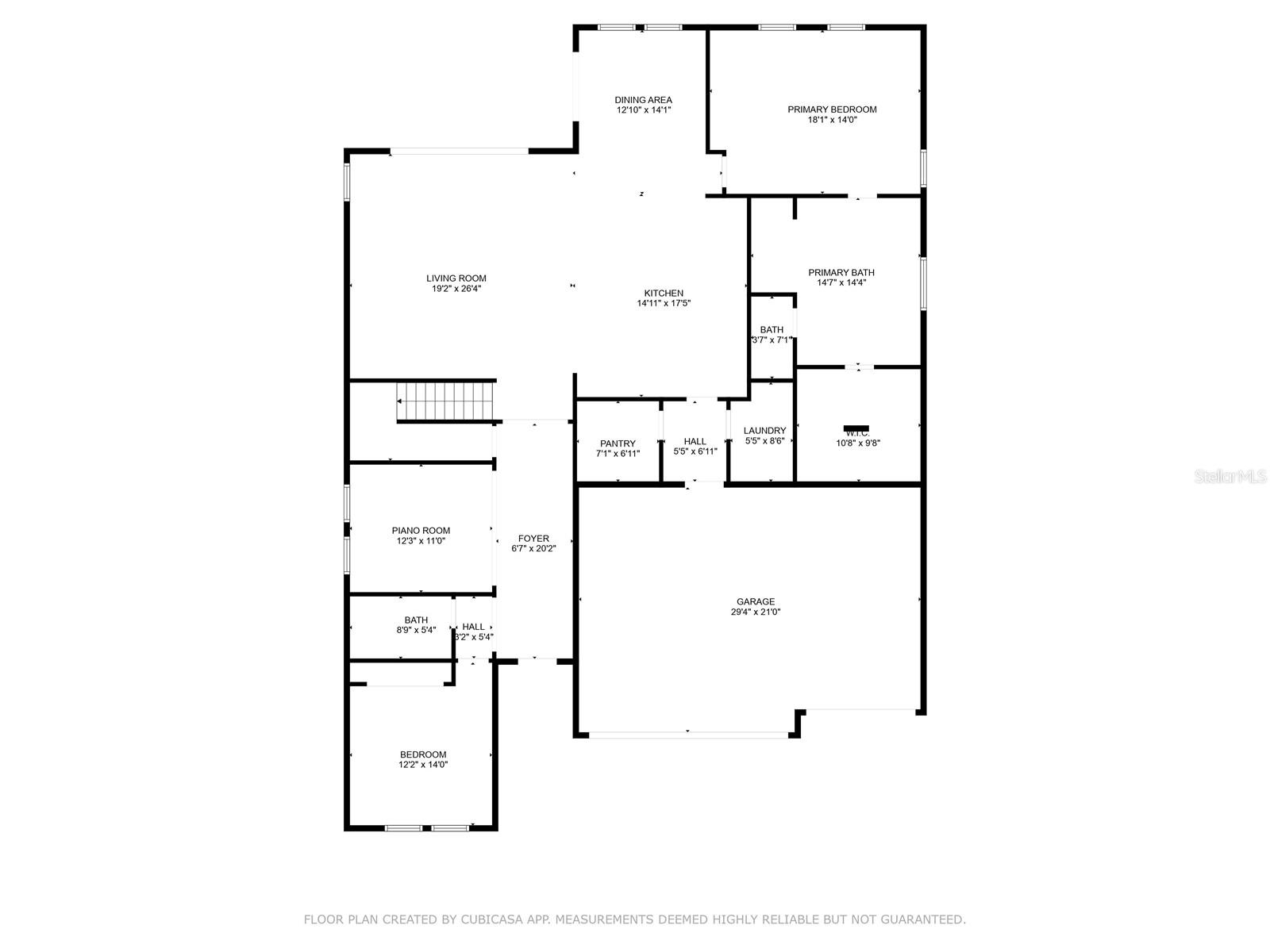


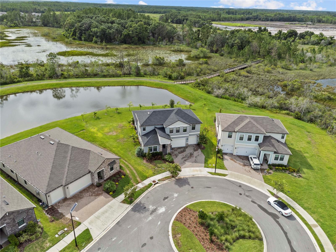
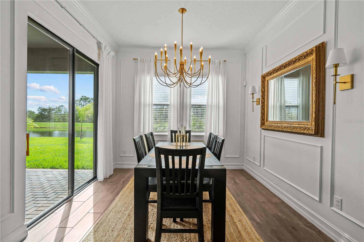

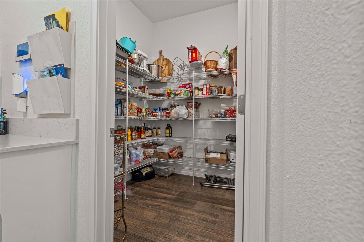
Active
22034 STORYBOOK CABIN WAY
$750,000
Features:
Property Details
Remarks
Welcome to your dream home in the heart of Connerton! This above standard 5 bedroom, 4 bathroom home is an impressive 3,629 square feet of luxurious living space, perfectly blending comfort, style, and functionality. Priced for immediate occupancy, this home is located in one of the most sought-after master-planned communities in Land O’ Lakes. From the moment you arrive, you’ll be captivated by the home’s elegant curb appeal and spacious layout. Inside, you’ll find high ceilings, abundant natural light, and modern finishes throughout. The open-concept kitchen boasts granite countertops, stainless steel appliances, and a large center island — perfect for entertaining. The expansive primary suite features a spa-like bathroom with dual vanities, a soaking tub, and a walk-in shower. With five generously sized bedrooms and four full bathrooms, there’s plenty of room for family, guests, and a home office or media room. The backyard offers ample space for a future pool or outdoor oasis. As a resident of Connerton, you’ll enjoy access to resort-style amenities including a community clubhouse, pool with splash zone, fitness center, walking trails, and community events, all available in a beautiful natural preserve setting. Don’t miss this opportunity to own a piece of paradise in Connerton. Schedule your private showing today!
Financial Considerations
Price:
$750,000
HOA Fee:
100
Tax Amount:
$12886
Price per SqFt:
$206.67
Tax Legal Description:
CONNERTON VILLAGE 4 PHASE 1 PB 90 PG 073 BLOCK 1 LOT 5
Exterior Features
Lot Size:
12009
Lot Features:
Sidewalk, Paved
Waterfront:
Yes
Parking Spaces:
N/A
Parking:
N/A
Roof:
Shingle
Pool:
No
Pool Features:
N/A
Interior Features
Bedrooms:
5
Bathrooms:
4
Heating:
Central
Cooling:
Central Air
Appliances:
Dishwasher, Disposal, Exhaust Fan, Freezer, Microwave, Range, Refrigerator, Washer, Water Softener
Furnished:
No
Floor:
Carpet, Tile
Levels:
Two
Additional Features
Property Sub Type:
Single Family Residence
Style:
N/A
Year Built:
2023
Construction Type:
Block, Stucco
Garage Spaces:
Yes
Covered Spaces:
N/A
Direction Faces:
Southeast
Pets Allowed:
No
Special Condition:
None
Additional Features:
Rain Gutters, Sidewalk, Sliding Doors
Additional Features 2:
Please verify with HOA
Map
- Address22034 STORYBOOK CABIN WAY
Featured Properties