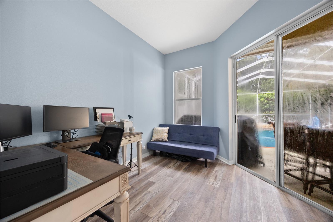
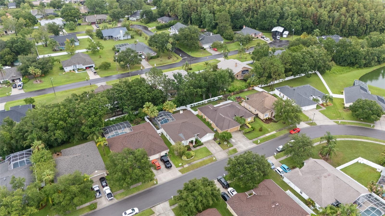
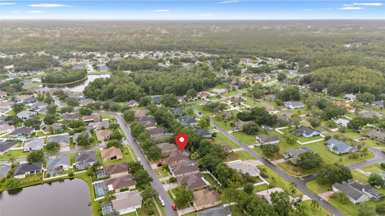
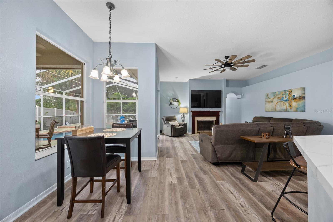
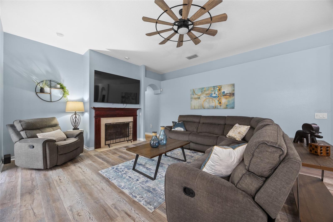
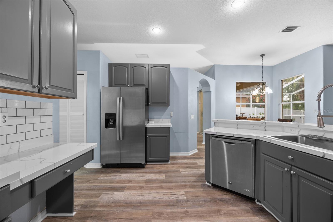
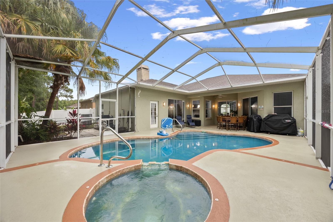
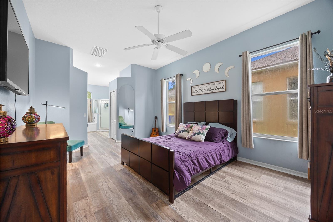
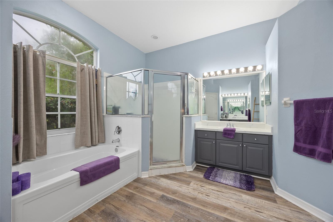
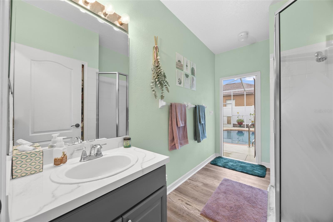
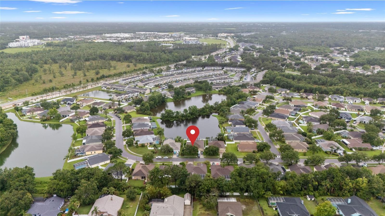
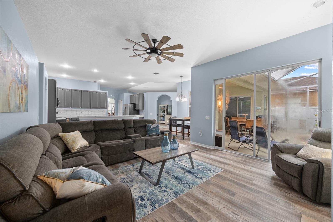
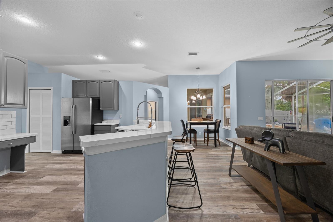
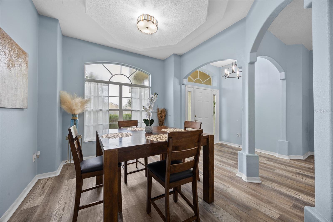
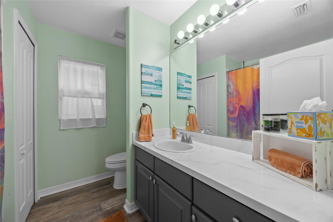
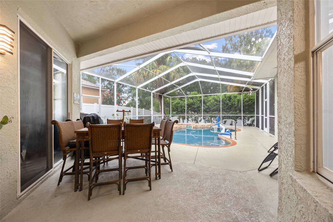
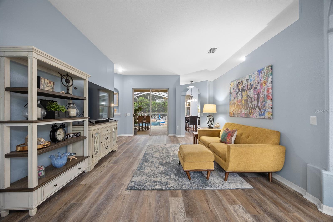
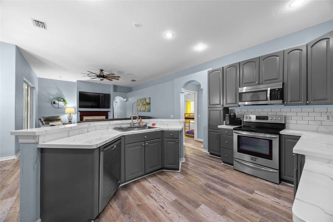
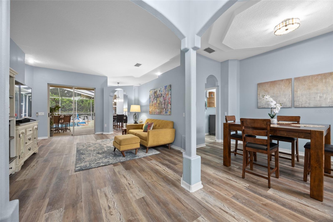
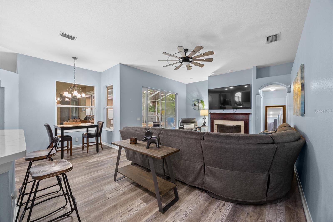
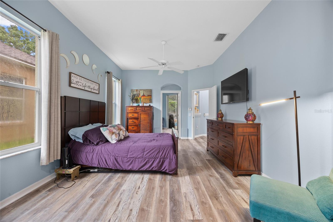
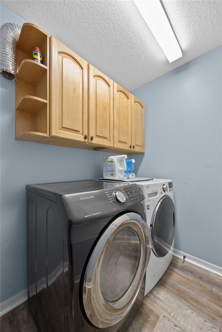
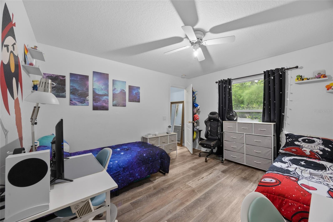
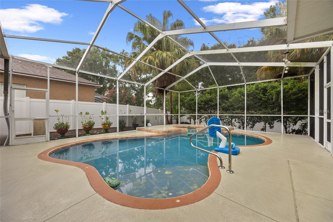
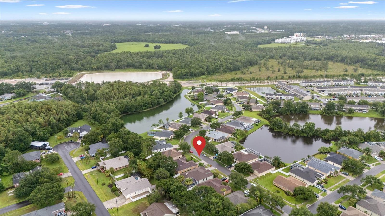
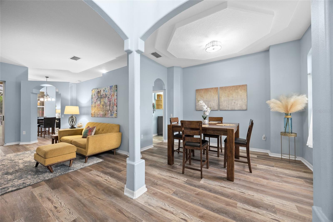
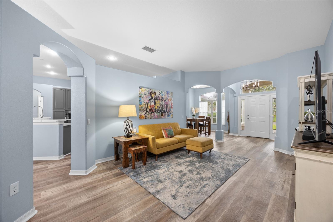
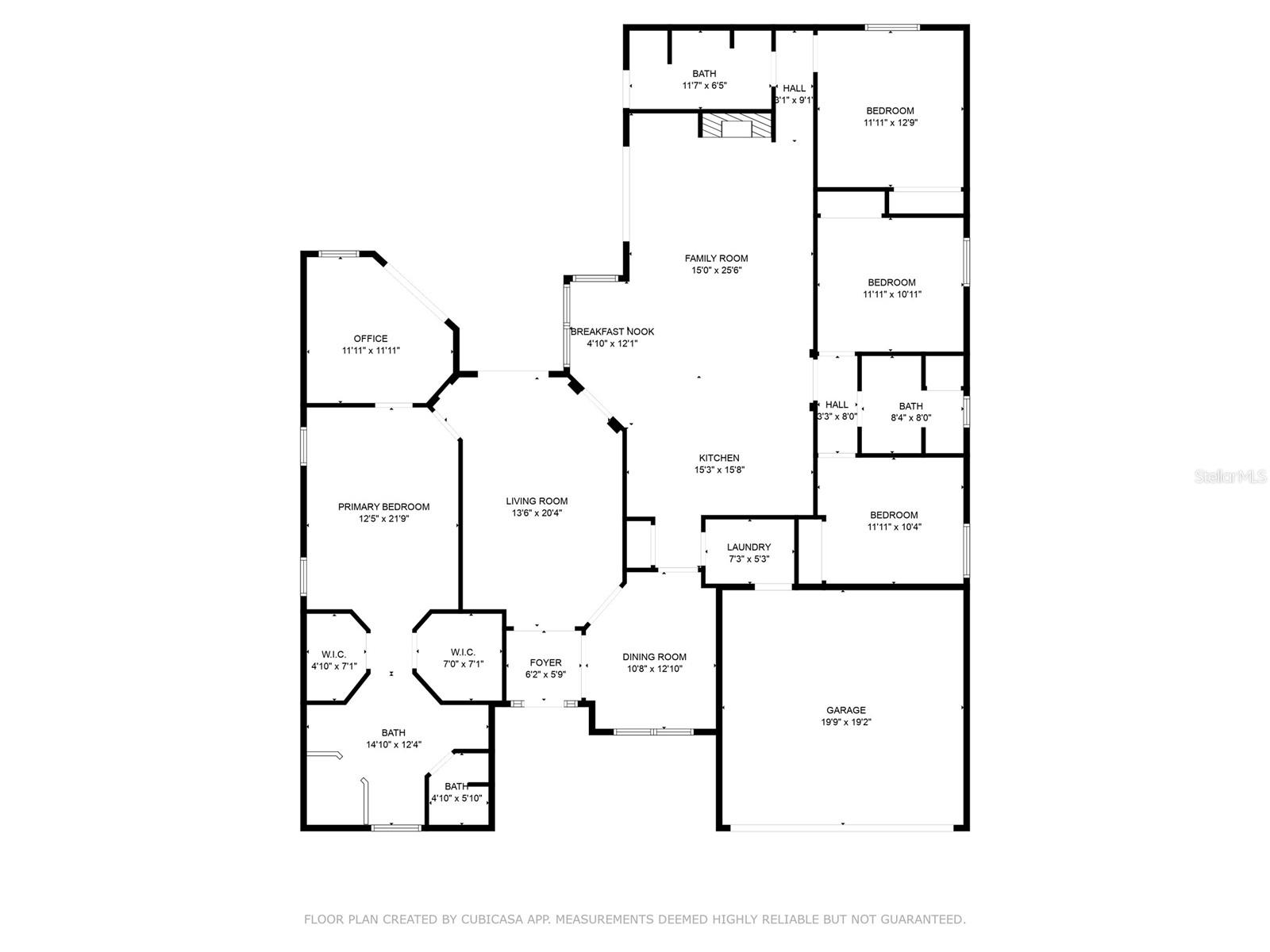
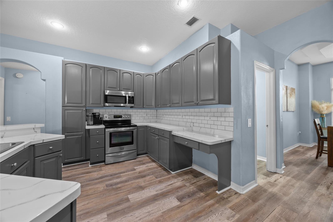
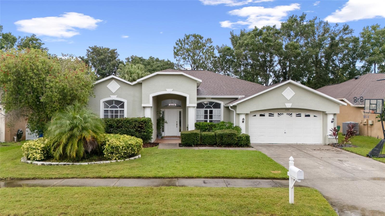
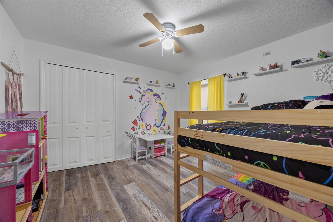
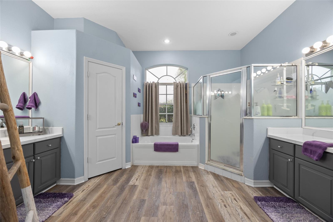
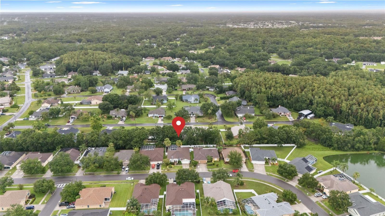
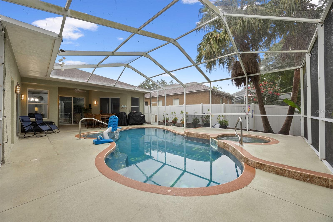
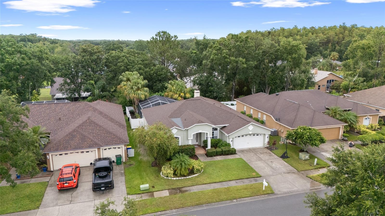
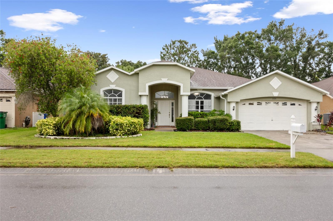
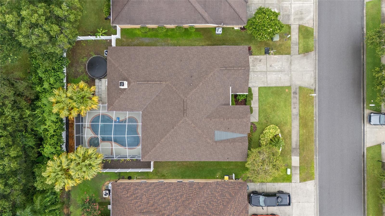
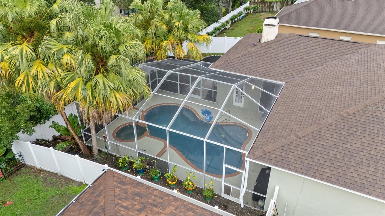
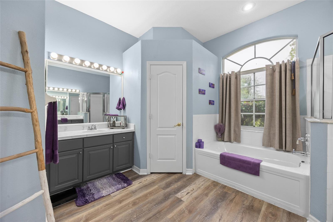
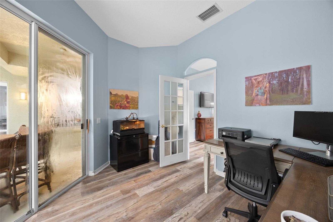
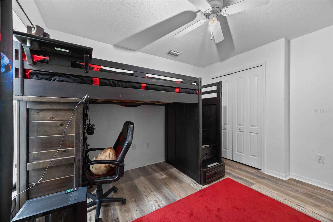
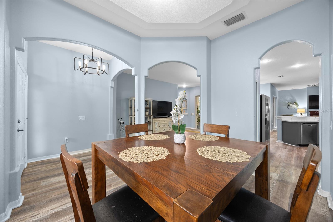
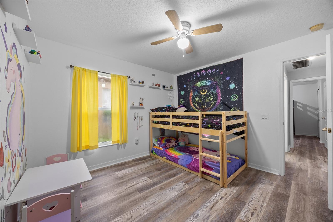
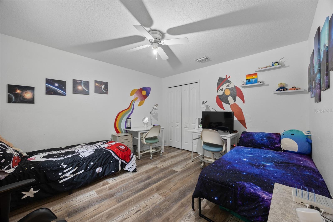
Active
3725 GRAND FORKS DR
$499,999
Features:
Property Details
Remarks
This beautifully maintained 4-bedroom, 3-bathroom pool home offers a desirable split bedroom floor plan, combining privacy and functionality. The spacious layout includes a 2-car garage and a heated pool with an attached Jacuzzi, perfect for relaxing or entertaining. Numerous recent upgrades enhance the home’s value and efficiency, including a new roof (2022), new A/C system (2023), new pool pump (2024), and a newly screened pool enclosure (2023). Inside, the home features vinyl flooring throughout, ZERO carpet, creating a clean, modern aesthetic and easy maintenance. The completely renovated kitchen is a chef’s dream, boasting a farmhouse sink, new garbage disposal, and updated cabinetry and finishes. The master suite is a true retreat, offering an adjoining office/den, dual walk-in closets, and a luxurious en-suite bath with dual vanities, a soaking tub, and a separate shower. A wood-burning fireplace adds warmth and charm to the living area, with the chimney professionally serviced in 2024. Three sliding glass doors lead out to the screened pool area, promoting seamless indoor-outdoor living. A full bathroom with pool access adds to the home’s practical layout. This move-in-ready home is a rare find, combining thoughtful upgrades, tasteful renovations, and the perfect Florida lifestyle. Come see this Stagecoach Village gem before it's too late.
Financial Considerations
Price:
$499,999
HOA Fee:
108
Tax Amount:
$7053
Price per SqFt:
$202.43
Tax Legal Description:
STAGECOACH VILLAGE PARCEL 7 PHASE 2 PB 36 PGS 13-17 LOT 8 BLOCK 2
Exterior Features
Lot Size:
8400
Lot Features:
City Limits, Sidewalk, Street Dead-End, Paved
Waterfront:
No
Parking Spaces:
N/A
Parking:
Garage Door Opener, Off Street
Roof:
Shingle
Pool:
Yes
Pool Features:
Gunite, Heated, In Ground, Screen Enclosure
Interior Features
Bedrooms:
4
Bathrooms:
3
Heating:
Electric
Cooling:
Central Air
Appliances:
Dishwasher, Dryer, Microwave, Range, Refrigerator, Washer
Furnished:
Yes
Floor:
Luxury Vinyl
Levels:
One
Additional Features
Property Sub Type:
Single Family Residence
Style:
N/A
Year Built:
1999
Construction Type:
Block, Stucco
Garage Spaces:
Yes
Covered Spaces:
N/A
Direction Faces:
South
Pets Allowed:
Yes
Special Condition:
None
Additional Features:
Rain Gutters, Sidewalk, Sliding Doors
Additional Features 2:
Buyer to Verify with HOA Management.
Map
- Address3725 GRAND FORKS DR
Featured Properties