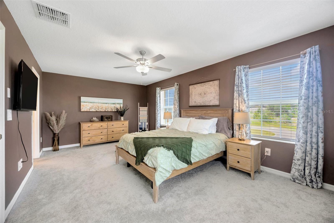
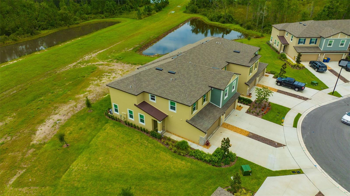
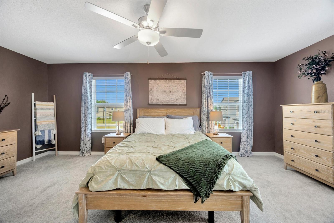
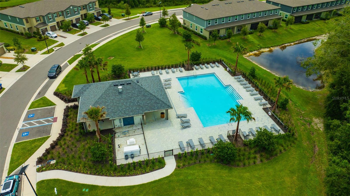

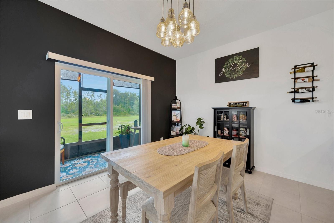
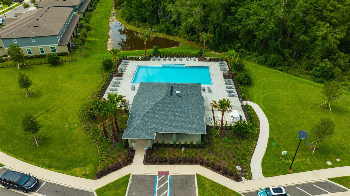
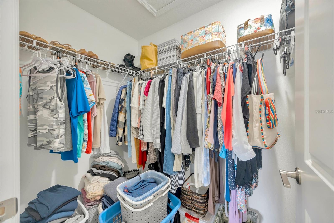
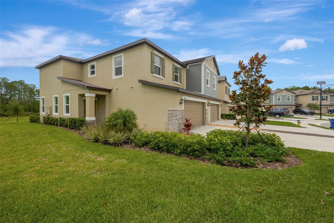
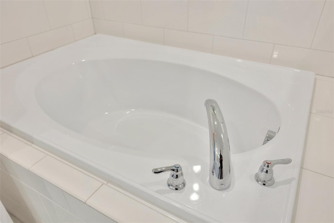
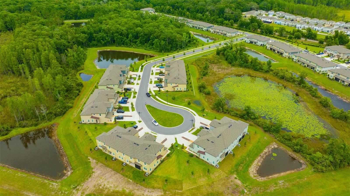
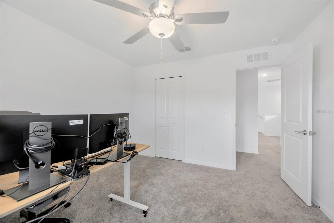
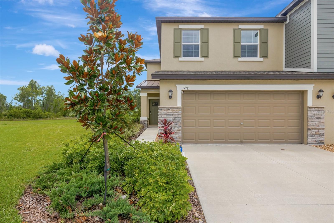
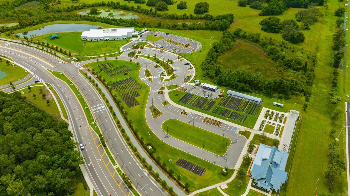
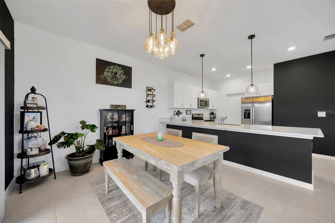
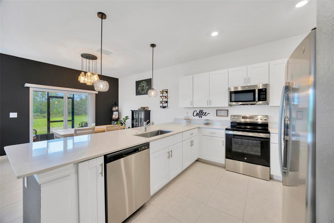
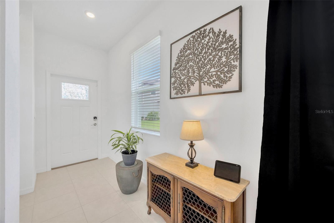
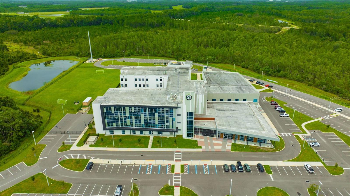
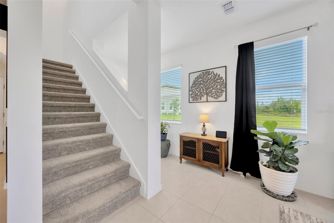
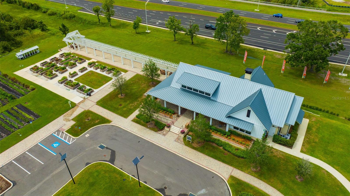
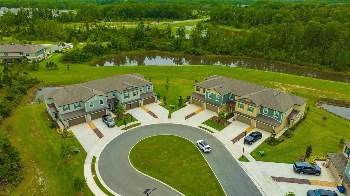

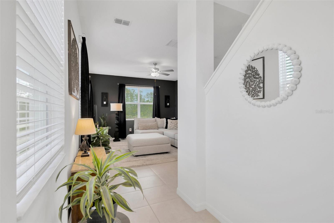
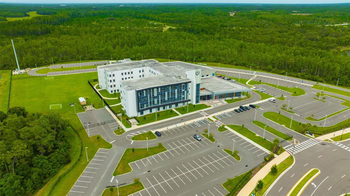


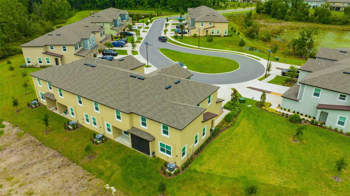
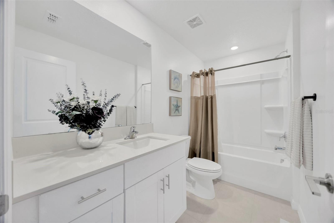
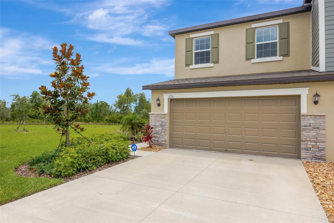

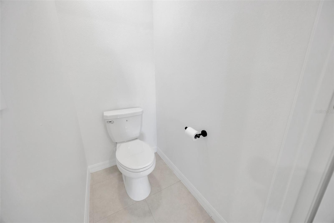
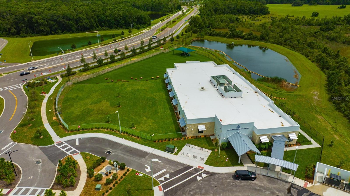
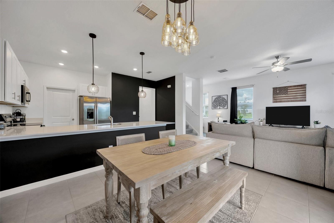
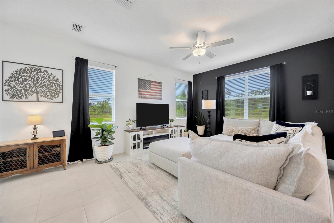

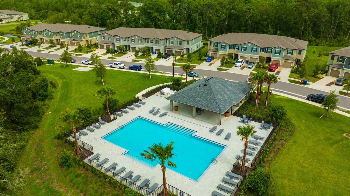
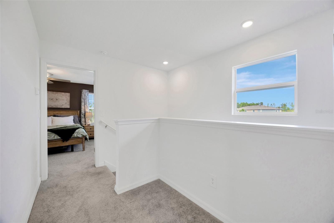
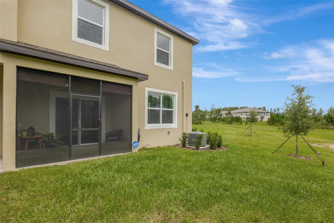
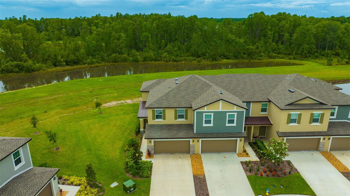
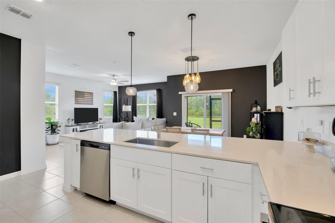
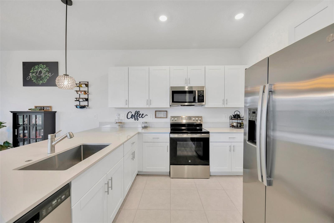
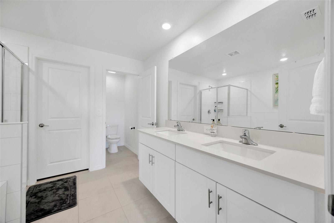
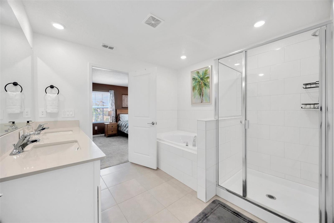
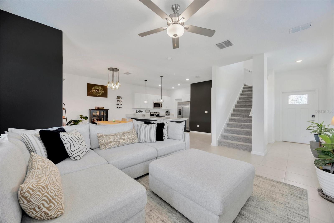
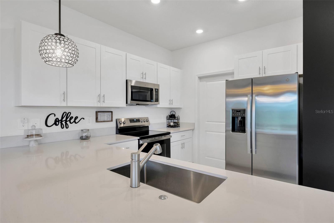
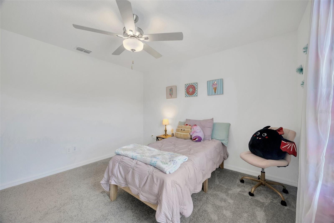
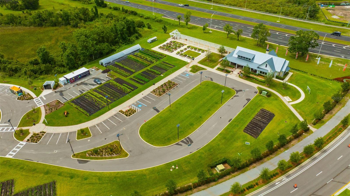

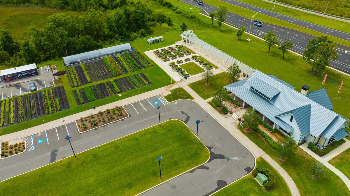

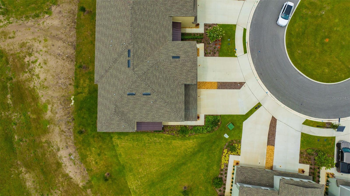
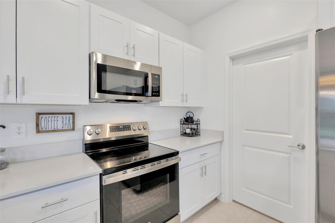
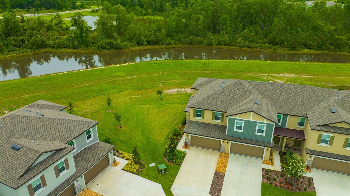
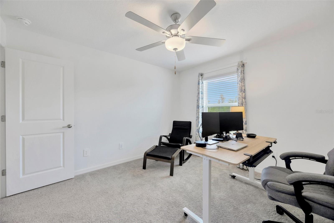
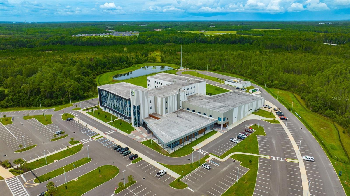
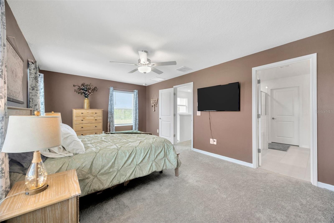
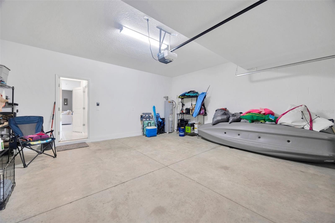
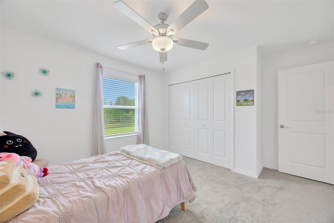
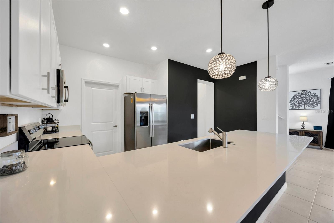
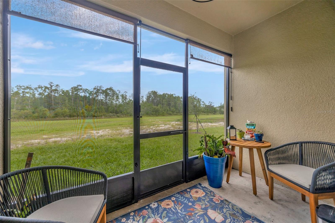
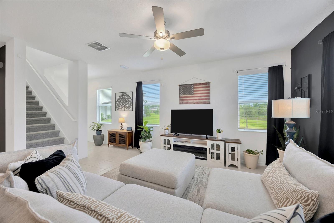
Active
17741 TAWNY MALT PL
$338,999
Features:
Property Details
Remarks
Huge Price Improvement! Modern Elegance with Water & Conservation Views in Angeline. This beautifully upgraded two-story townhome offers the perfect blend of style, comfort, and location. Situated on a quiet cul-de-sac street, this home boasts serene water and conservation views with a large open green space right next door providing extra privacy and room to roam. Inside, the open-concept layout seamlessly connects the kitchen, dining area, and family room, flowing onto a covered lanai equipped with sun shades and a designer ceiling fan ideal for enjoying Florida living at its finest. The modern kitchen features stainless steel appliances, quartz countertops throughout, pendant lighting, and sleek finishes. Ceiling fans in every room and an included washer and dryer add everyday comfort and convenience. Upstairs, the spacious owner’s suite is privately positioned at the front of the home with a full en-suite bath, while two secondary bedrooms are located at the rear for added separation and quiet. Located in Angeline, a 6,200+ acre master-planned community in Land O’ Lakes, this home is part of a vibrant lifestyle destination featuring 3,600 acres of green space, up to 100 miles of trails, a community farm, Wild Thyme Cafe & Market, future Lagoon, Pasco County park, STEM Magnet School-Angeline Academy of Innovation, Angeline County Day Pk2-5 grade private school, and the forthcoming Moffitt Cancer Center, Speros FL campus. Make your appointment today to view the beautiful property before it's gone!
Financial Considerations
Price:
$338,999
HOA Fee:
301.97
Tax Amount:
$2442
Price per SqFt:
$188.23
Tax Legal Description:
ANGELINE PHASE 3C PB 93 PG 089 LOT 474
Exterior Features
Lot Size:
5573
Lot Features:
N/A
Waterfront:
No
Parking Spaces:
N/A
Parking:
N/A
Roof:
Shingle
Pool:
No
Pool Features:
N/A
Interior Features
Bedrooms:
3
Bathrooms:
3
Heating:
Central
Cooling:
Central Air
Appliances:
Dishwasher, Disposal, Dryer, Electric Water Heater, Microwave, Range, Refrigerator, Washer
Furnished:
No
Floor:
Carpet, Ceramic Tile
Levels:
Two
Additional Features
Property Sub Type:
Townhouse
Style:
N/A
Year Built:
2024
Construction Type:
Block, Stucco
Garage Spaces:
Yes
Covered Spaces:
N/A
Direction Faces:
Northeast
Pets Allowed:
Yes
Special Condition:
None
Additional Features:
Lighting, Sidewalk
Additional Features 2:
Check with the hoa for leasing restrictions.
Map
- Address17741 TAWNY MALT PL
Featured Properties