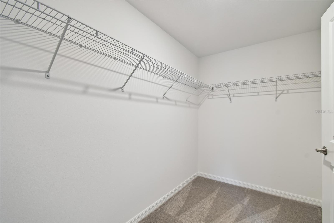
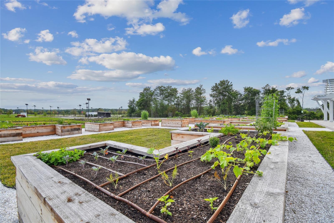
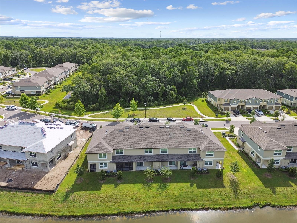
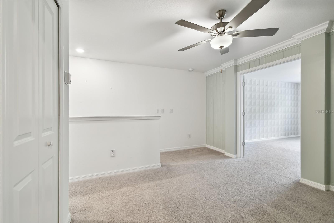
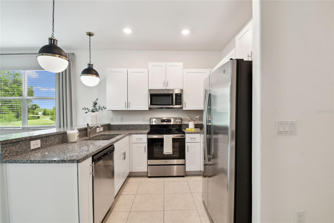
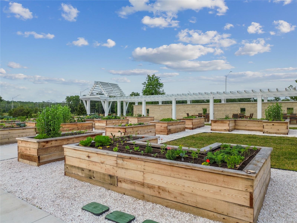
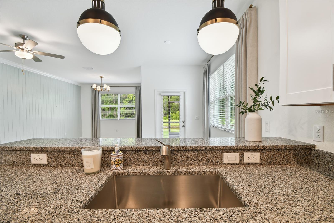
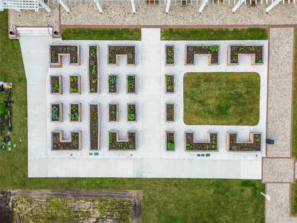
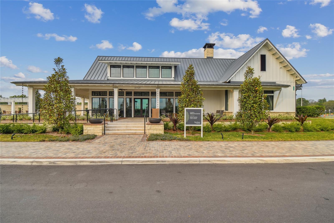
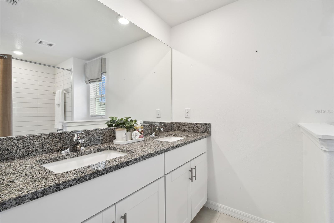
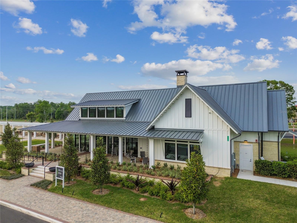
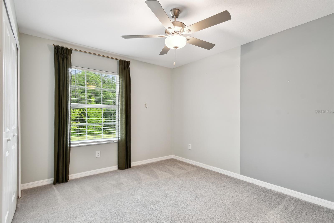
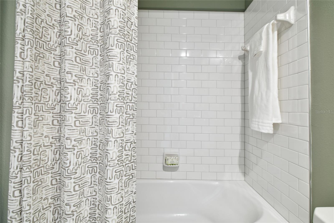
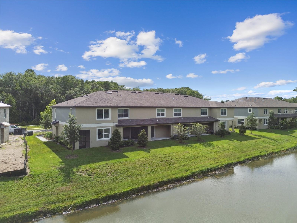
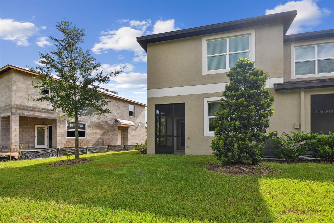
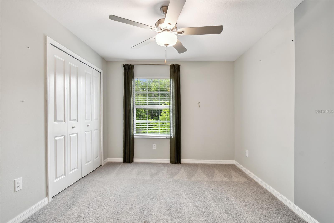
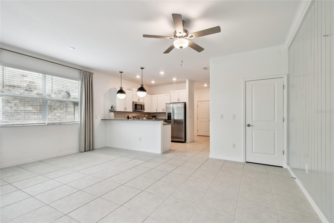
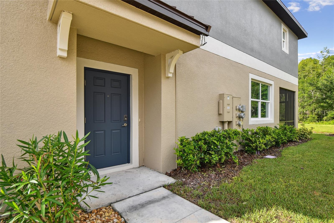
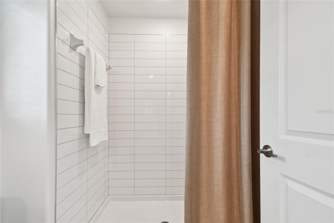
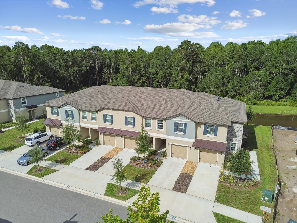

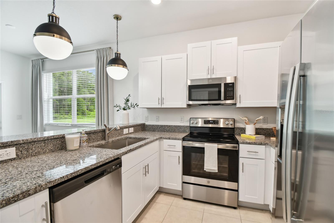
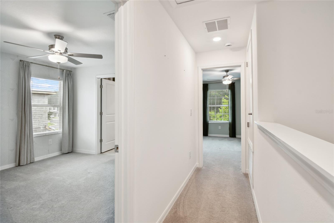
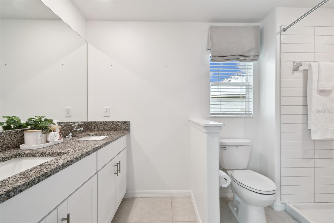
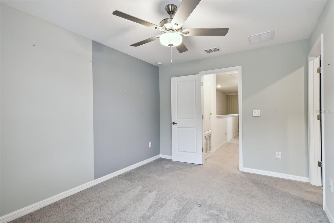
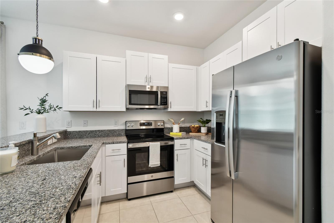

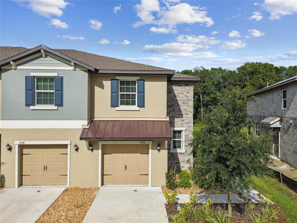
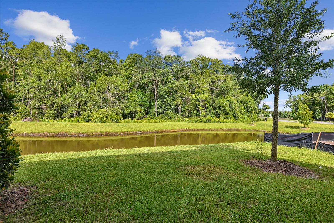
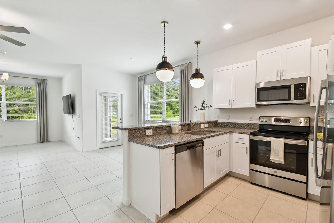
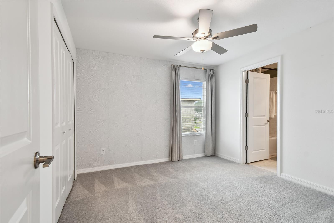
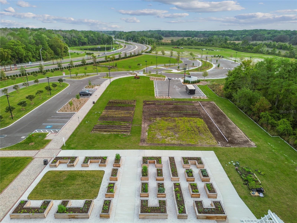
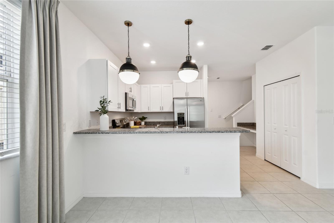
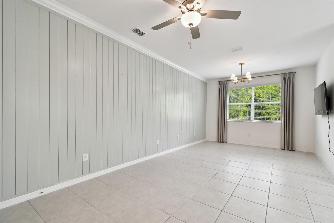
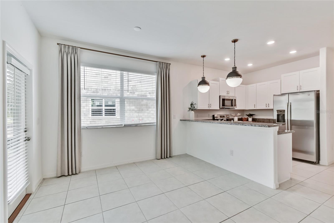

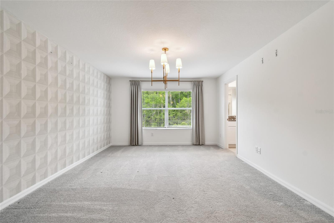
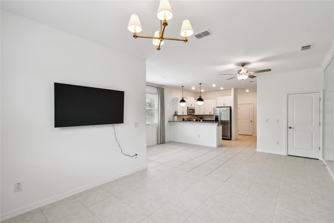
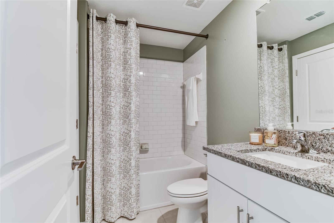
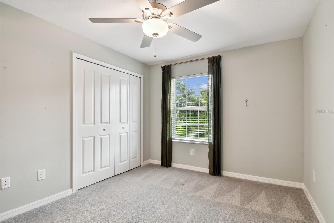
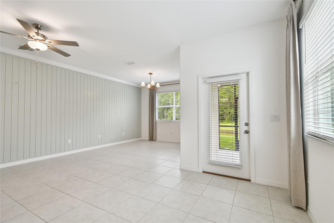
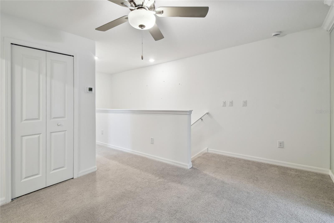
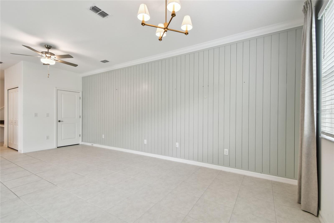
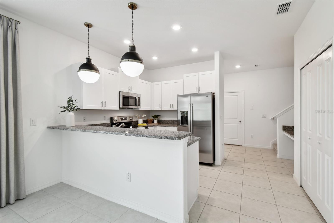
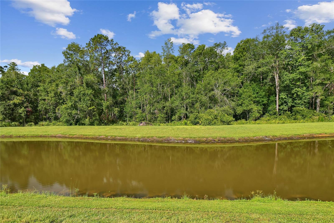
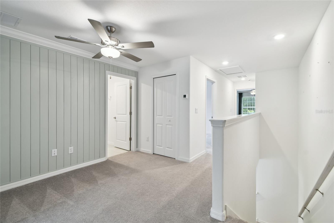
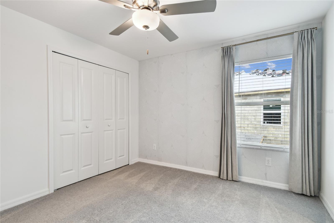
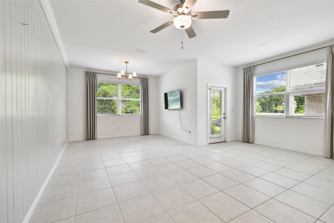
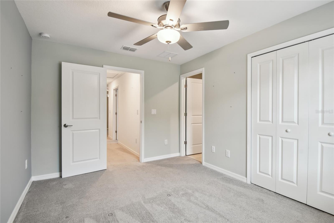
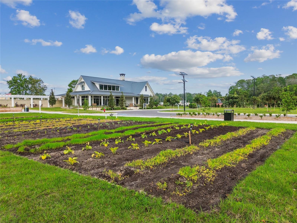
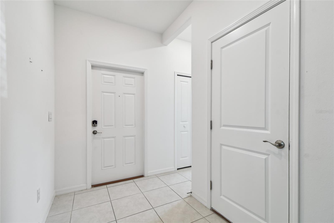
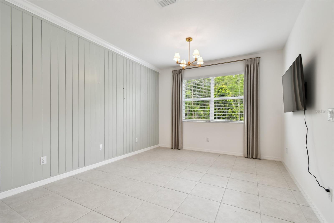
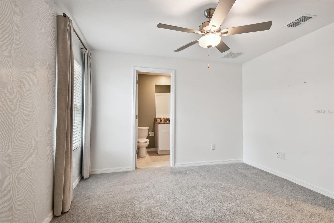
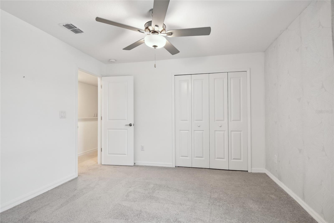
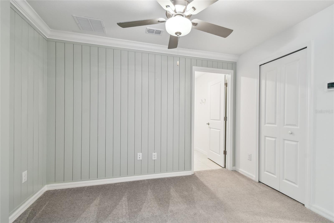
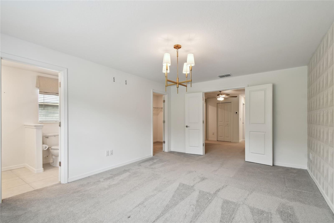
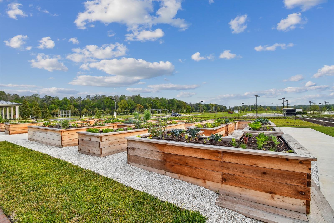
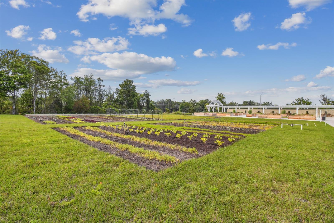
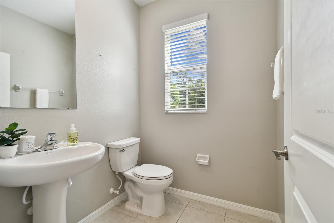
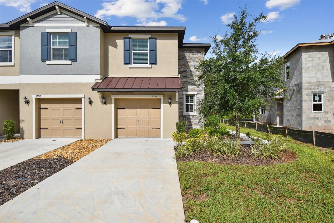
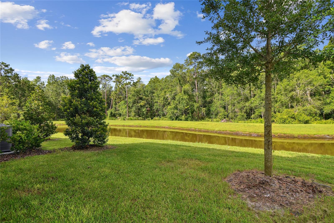
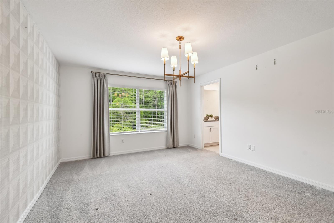
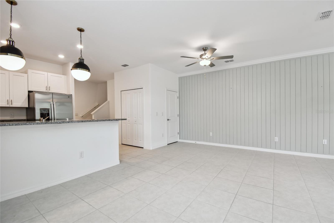
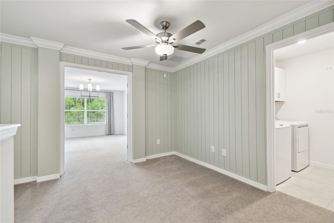
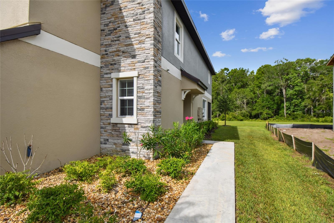
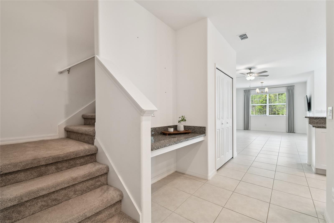
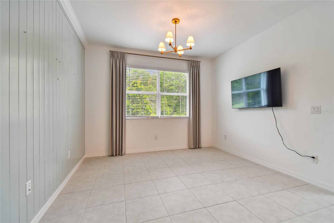
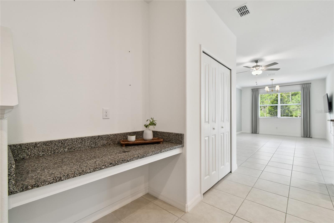
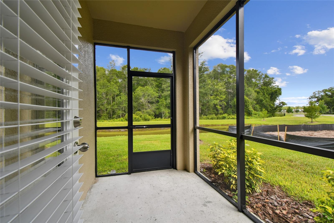
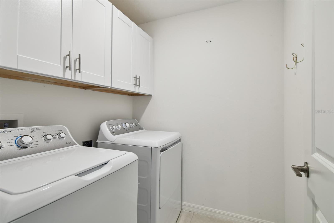
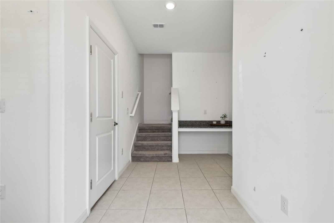
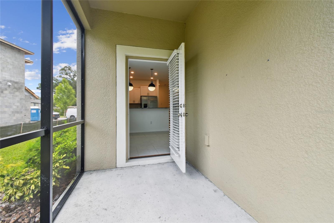
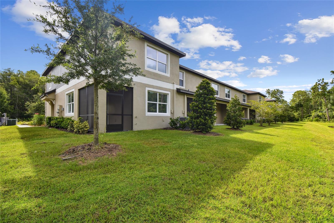
Active
17516 NECTAR FLUME DR
$289,000
Features:
Property Details
Remarks
FORMER BUILDER MODEL END UNIT — NEVER LIVED IN! Located in the highly desirable, master-planned community of Angeline, this upgraded St. Kitts floorplan by Lennar offers a thoughtful layout with modern finishes throughout. The entire first floor features durable tile flooring and an open-concept design centered around a spacious great room with upgraded lighting, ceiling fans, and a decorative accent wall. A built-in drop station off the foyer adds everyday convenience and organization. The kitchen includes granite countertops, stainless steel appliances, and contemporary cabinetry, all overlooking the great room and opening to a screened and covered lanai with peaceful pond and conservation views. Upstairs, the primary suite offers a large walk-in closet, on-trend wallpaper accents, and a private ensuite bath with a dual vanity and subway tile walk-in shower. Two secondary bedrooms share a Jack-and-Jill bath, while a versatile loft provides space for a home office, media room, or play area. A spacious upstairs laundry room sits conveniently near all bedrooms. As a former model home, this residence includes elevated finishes and design elements not commonly found in standard builds. Set within Angeline’s 6,200-acre master-planned community, residents will enjoy a forward-thinking lifestyle centered around innovation, wellness, and nature—with future amenities including a crystal lagoon, a vibrant town center, more than 3,600 acres of greenspace, 100 miles of trails, a community farm, and the STEM-focused Angeline Academy of Innovation. Angeline is also home to the 775-acre Life Sciences hub anchored by Moffitt Cancer Center. Ideally located near the Suncoast Parkway for quick access to Tampa International Airport, Downtown Tampa, major employment centers, and Florida’s award-winning Gulf beaches, this model-perfect home blends style, comfort, and the unmatched lifestyle that Angeline is known for.
Financial Considerations
Price:
$289,000
HOA Fee:
301.97
Tax Amount:
$6780.16
Price per SqFt:
$161.72
Tax Legal Description:
ANGELINE PHASE 3A PB 90 PG 112 LOT 39
Exterior Features
Lot Size:
3368
Lot Features:
Sidewalk, Paved
Waterfront:
No
Parking Spaces:
N/A
Parking:
Garage Door Opener
Roof:
Shingle
Pool:
No
Pool Features:
N/A
Interior Features
Bedrooms:
3
Bathrooms:
3
Heating:
Central
Cooling:
Central Air
Appliances:
Dishwasher, Disposal, Dryer, Electric Water Heater, Microwave, Range, Refrigerator, Washer
Furnished:
No
Floor:
Carpet, Tile
Levels:
Two
Additional Features
Property Sub Type:
Townhouse
Style:
N/A
Year Built:
2023
Construction Type:
Block, Stucco
Garage Spaces:
Yes
Covered Spaces:
N/A
Direction Faces:
Northeast
Pets Allowed:
No
Special Condition:
None
Additional Features:
N/A
Additional Features 2:
Please see HOA for specific rental guidelines.
Map
- Address17516 NECTAR FLUME DR
Featured Properties