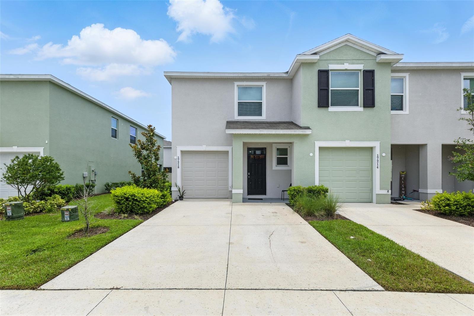
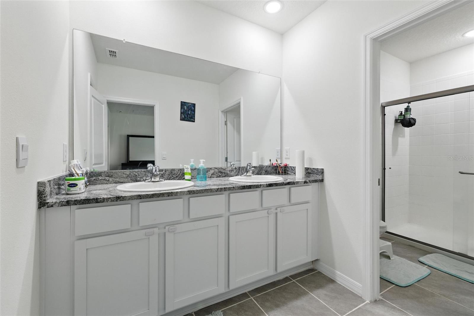
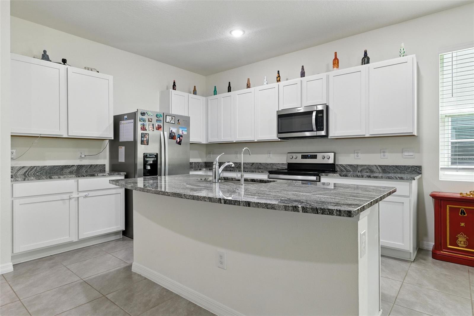
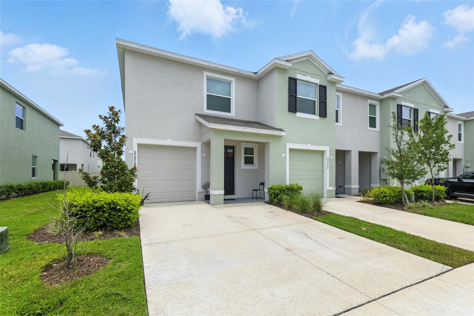
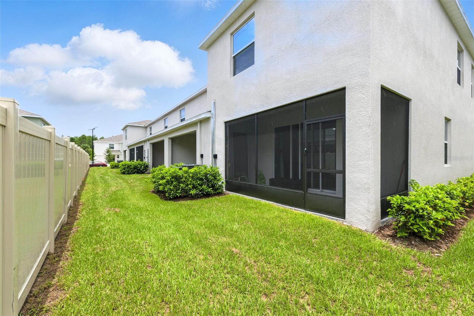
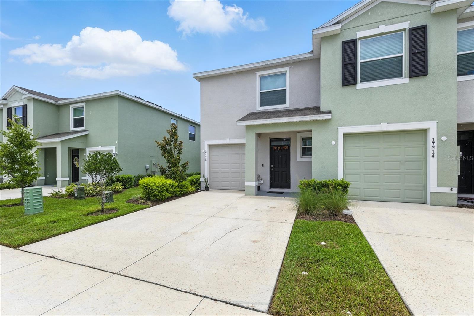
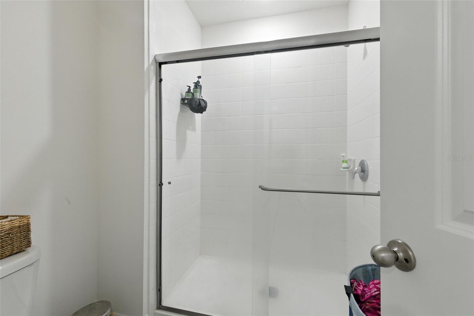
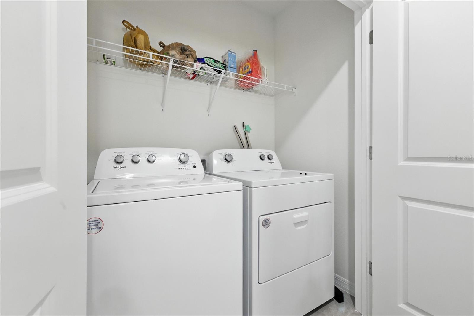
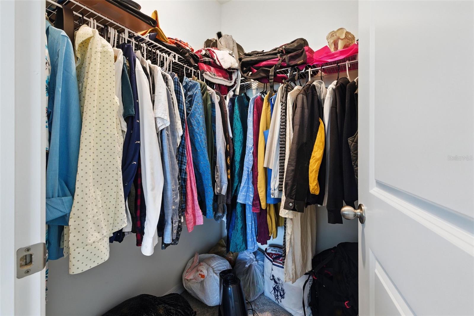
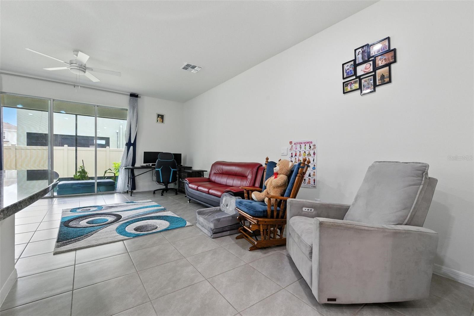
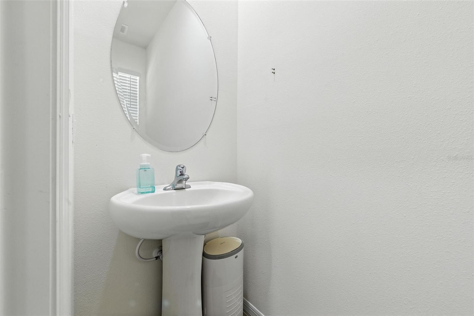
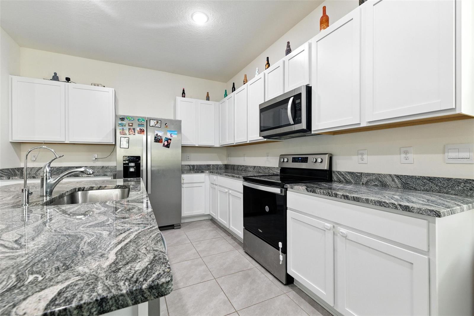
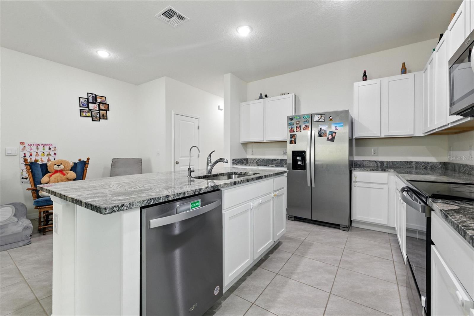
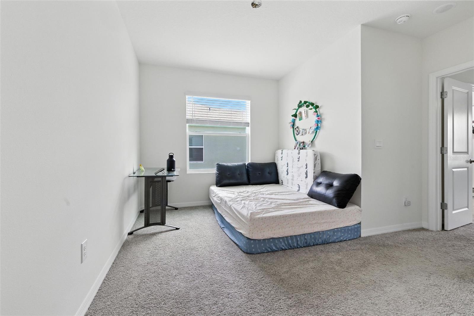
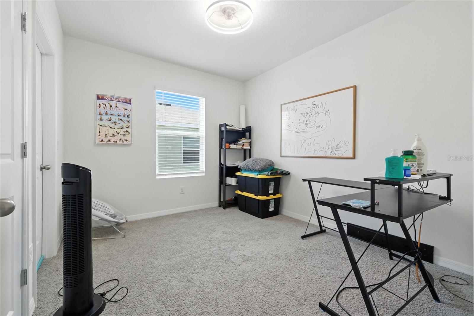
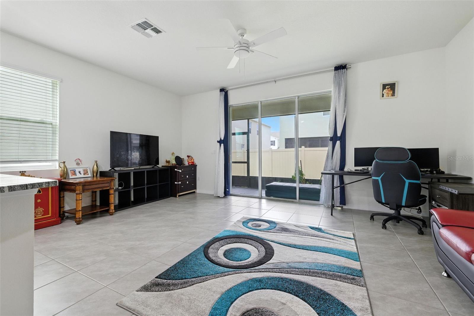
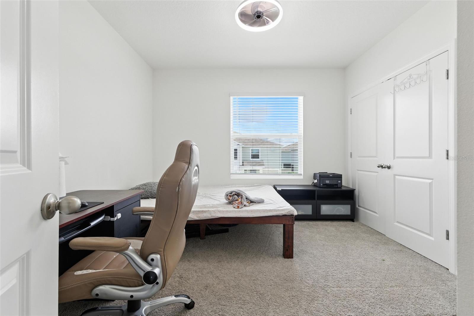
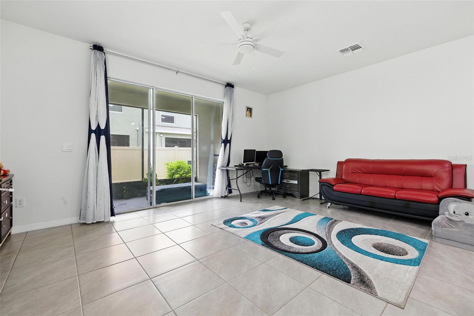
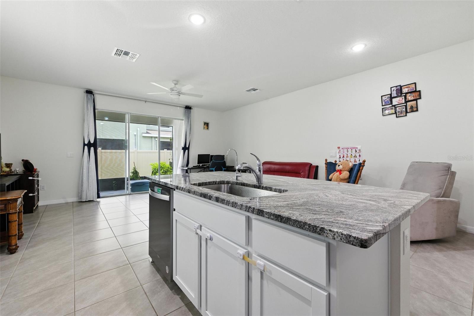
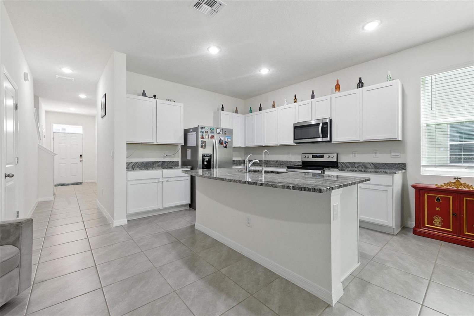
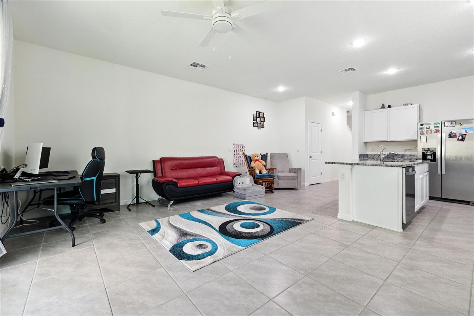
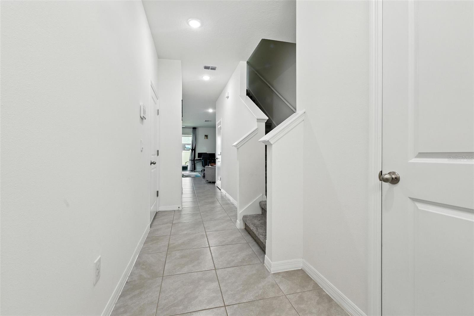
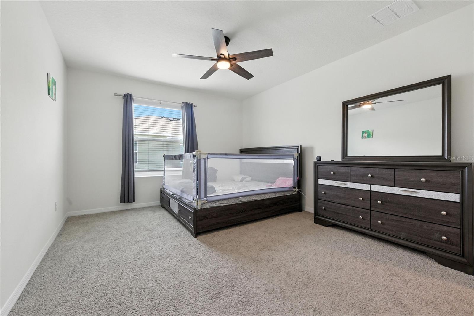
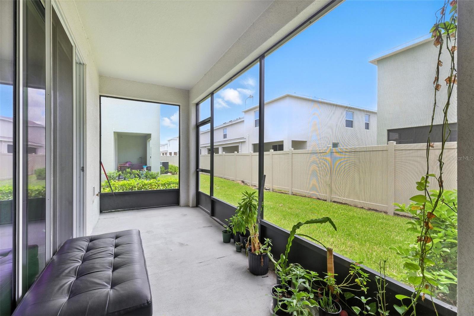
Active
17218 AMBER ASPEN WAY
$380,000
Features:
Property Details
Remarks
Nestled just off Tower Road in Land O’ Lakes, Westwood is a vibrant new home community offering both comfort and convenience. Ideally located only minutes from the Suncoast Parkway, it provides easy access to State Road 54, making daily commutes and errands a breeze. Residents will enjoy a variety of thoughtfully designed amenities, including a pool, cabana, playground, dog park, passive park, and paved walking trails—perfect for relaxing or staying active. Westwood is also close to a wide selection of shopping centers, restaurants, and entertainment options. For those who travel frequently, downtown Tampa and Tampa International Airport are just a short 30-minute drive away. Families will appreciate the community’s proximity to top-rated schools, all located nearby. This beautifully designed two-story end-unit townhome features solid all-concrete block construction and a modern open-concept layout. The main floor offers a spacious kitchen with ample counter space, a convenient powder room, and a generous family room that opens to a covered lanai—perfect for relaxing or entertaining. Upstairs, you’ll find a large primary suite with an en-suite bathroom, two additional bedrooms, a full bathroom, and a dedicated laundry area. This home is move-in ready and includes all appliances: refrigerator, built-in dishwasher, electric range, microwave, washer, and dryer.
Financial Considerations
Price:
$380,000
HOA Fee:
53
Tax Amount:
$2721.68
Price per SqFt:
$216.15
Tax Legal Description:
SALEM TOWNHOMES PB 91 PG 121 LOT 105
Exterior Features
Lot Size:
2183
Lot Features:
N/A
Waterfront:
No
Parking Spaces:
N/A
Parking:
Parking Pad
Roof:
Shingle
Pool:
No
Pool Features:
Other
Interior Features
Bedrooms:
3
Bathrooms:
3
Heating:
Central, Heat Pump
Cooling:
Central Air
Appliances:
Dishwasher, Electric Water Heater, Microwave, Refrigerator, Washer
Furnished:
No
Floor:
Carpet, Ceramic Tile
Levels:
Two
Additional Features
Property Sub Type:
Townhouse
Style:
N/A
Year Built:
2024
Construction Type:
Block, Stucco
Garage Spaces:
Yes
Covered Spaces:
N/A
Direction Faces:
North
Pets Allowed:
Yes
Special Condition:
None
Additional Features:
N/A
Additional Features 2:
Per HOA Guidelines
Map
- Address17218 AMBER ASPEN WAY
Featured Properties