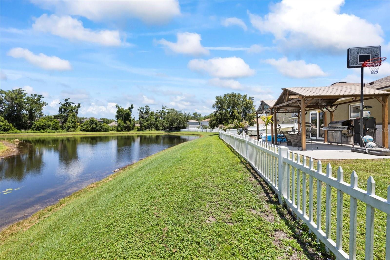
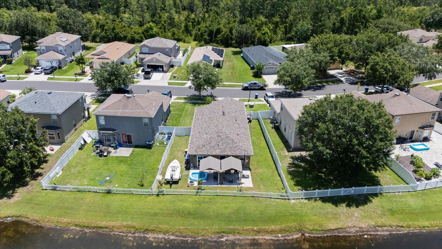
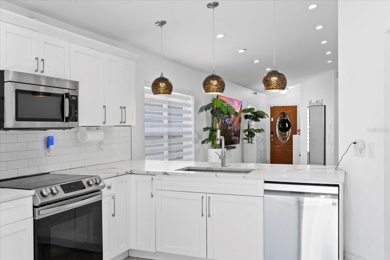
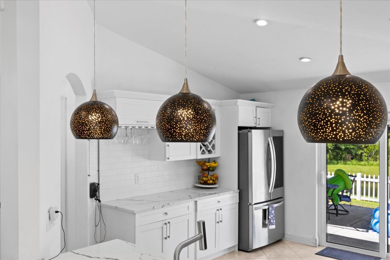
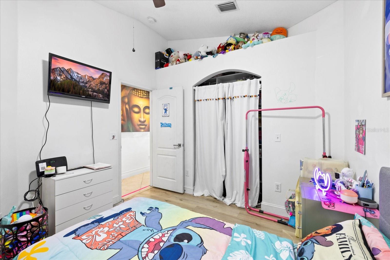
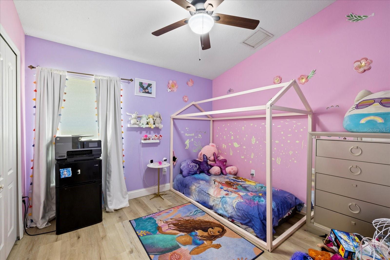
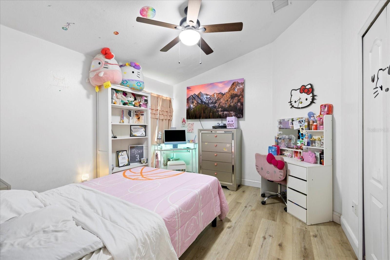
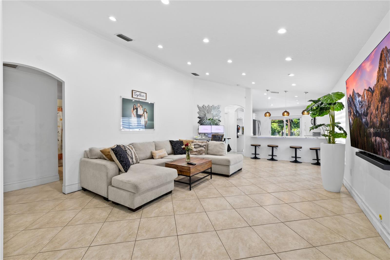
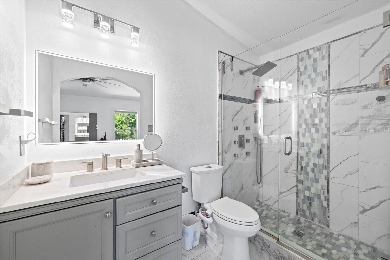
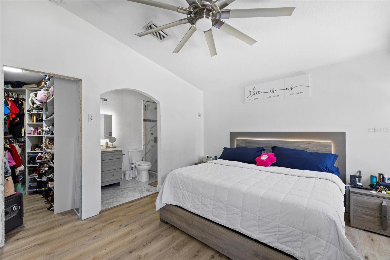
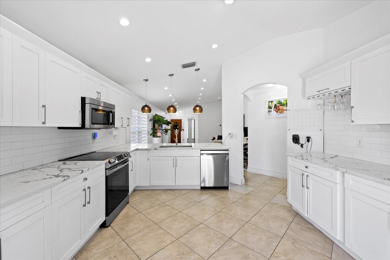
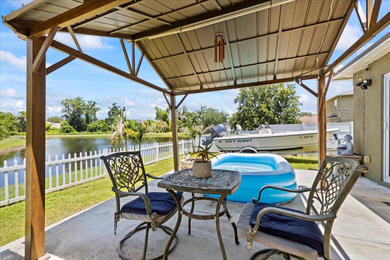
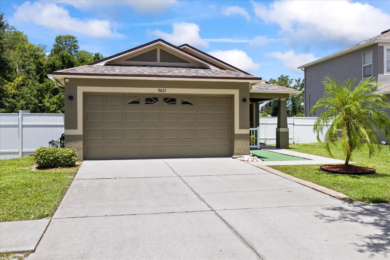
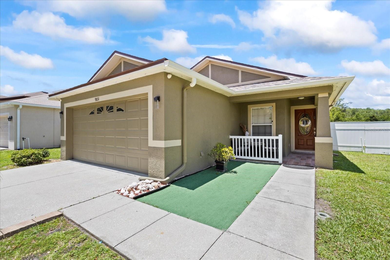
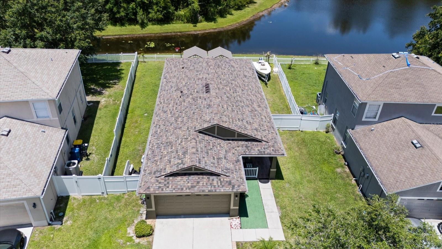
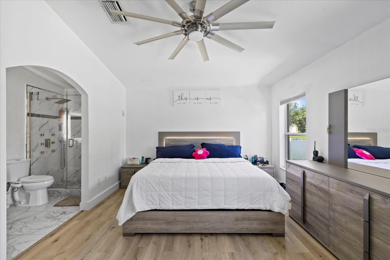
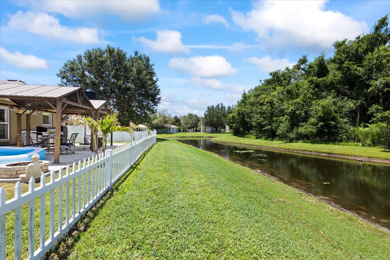
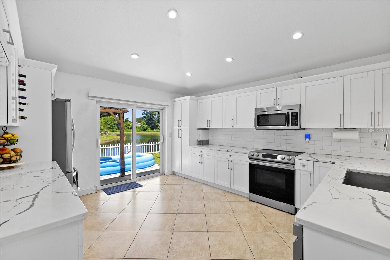
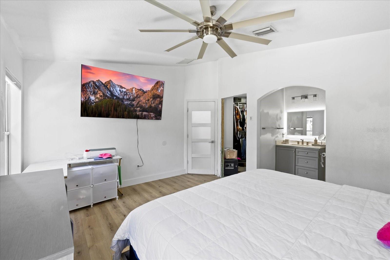
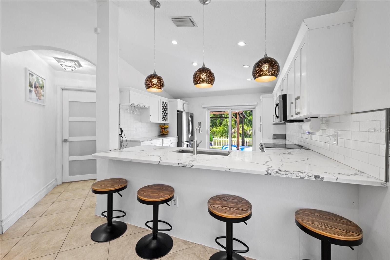
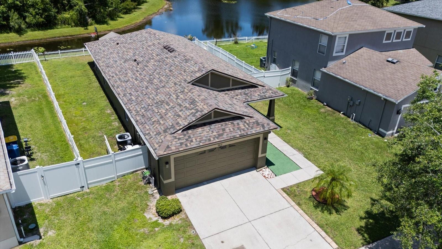
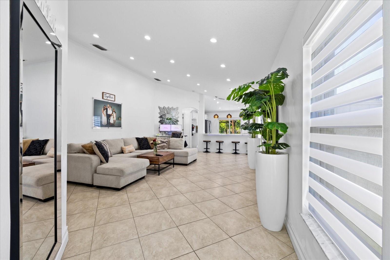
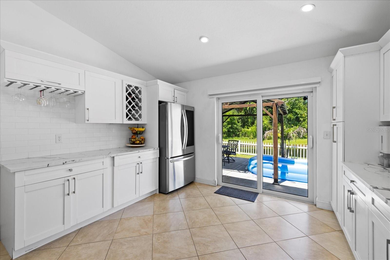
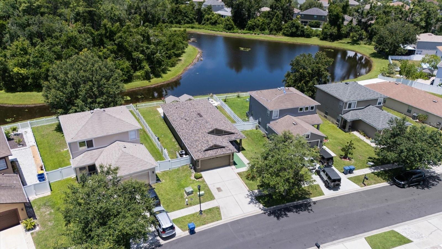
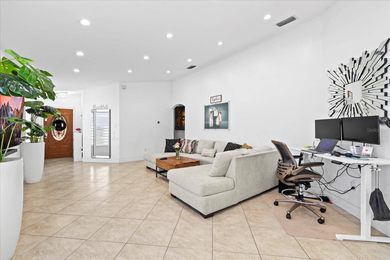
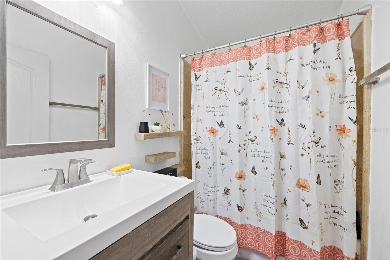
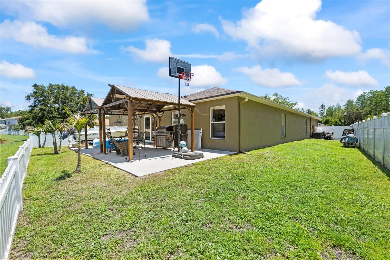
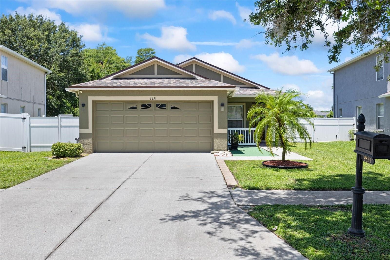
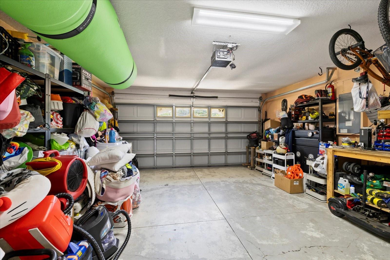
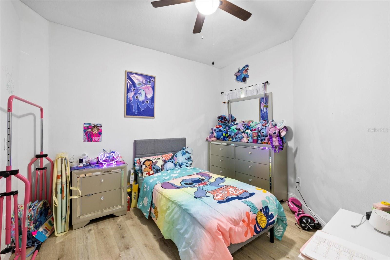
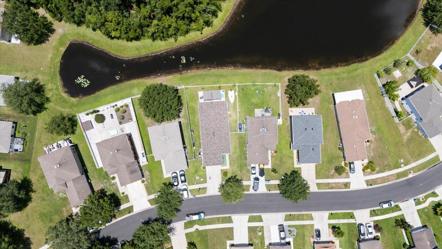
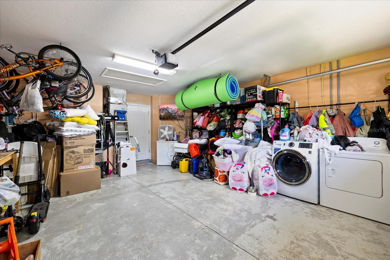
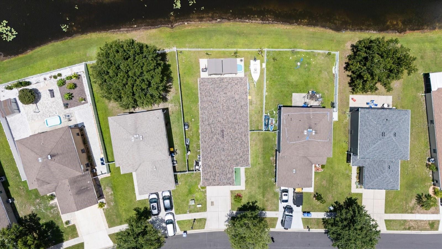
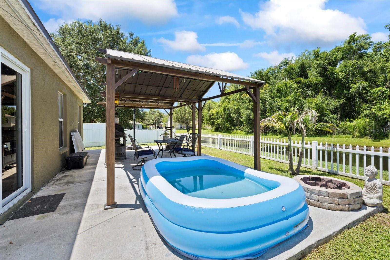
Active
9831 EDMONTON DR
$345,000
Features:
Property Details
Remarks
Welcome to this beautifully updated 4-bedroom, 2-bathroom home with a spacious 2-car garage—perfectly designed for modern living. Recently renovated, the home boasts a brand-new roof (2024) and a gorgeous kitchen featuring quartz countertops that extend into master bathroom, adding elegance and durability. Step inside to a bright, open-concept layout where the kitchen flows seamlessly into the living and dining areas—ideal for entertaining or family time. The kitchen overlooks the living room and opens to the patio, blending indoor comfort with outdoor charm. Enjoy peaceful lake views from your fully fenced backyard, a perfect space for gatherings, relaxing, or simply soaking in the scenery. Located in the sought-after Asbel Estates, a family-friendly community with low HOA fees and no CDD, residents enjoy access to great amenities including a park, playground, picnic areas, basketball and sand volleyball courts, and a dog park. Conveniently close to top-rated schools, Florida Hospital, nature trails, major highways, and a variety of shopping and dining options, this home offers the best of both comfort and location. Don’t miss your chance to own this move-in-ready gem schedule your private tour today!
Financial Considerations
Price:
$345,000
HOA Fee:
175
Tax Amount:
$3939
Price per SqFt:
$233.9
Tax Legal Description:
ASBEL CREEK PHASE FOUR PB 57 PG 136 BLOCK E LOT 36 OR 9716 PG 2737
Exterior Features
Lot Size:
6063
Lot Features:
N/A
Waterfront:
No
Parking Spaces:
N/A
Parking:
N/A
Roof:
Shingle
Pool:
No
Pool Features:
N/A
Interior Features
Bedrooms:
4
Bathrooms:
2
Heating:
Baseboard
Cooling:
Central Air
Appliances:
Dishwasher, Microwave, Range, Refrigerator
Furnished:
No
Floor:
Tile
Levels:
One
Additional Features
Property Sub Type:
Single Family Residence
Style:
N/A
Year Built:
2006
Construction Type:
Concrete, Stucco
Garage Spaces:
Yes
Covered Spaces:
N/A
Direction Faces:
East
Pets Allowed:
Yes
Special Condition:
None
Additional Features:
Other
Additional Features 2:
Confirm with HOA Mgmt Company. Tenants must be approved
Map
- Address9831 EDMONTON DR
Featured Properties