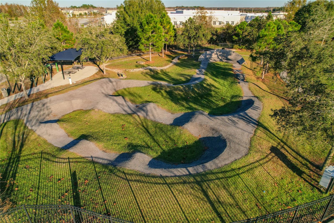
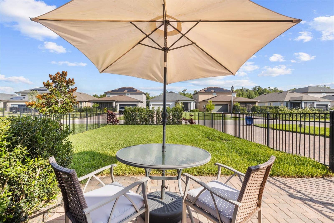
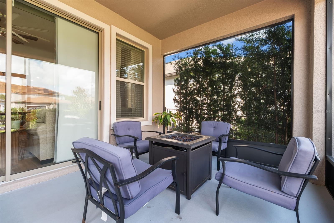
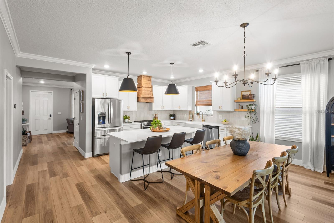
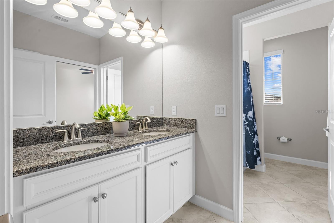
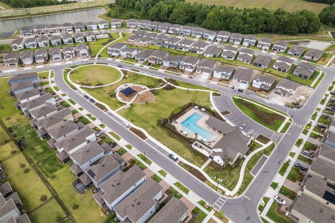
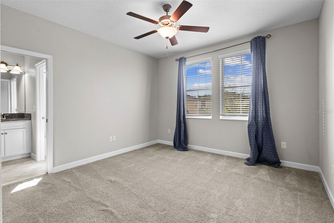
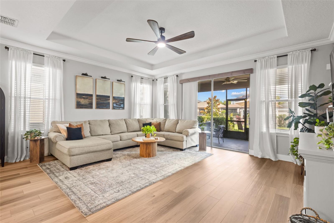
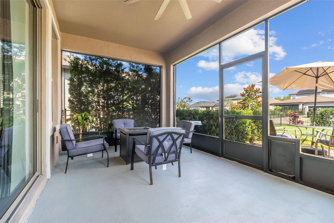
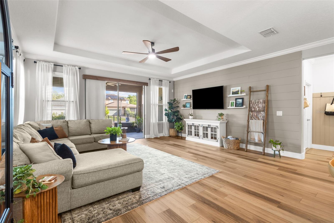
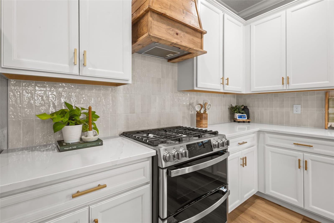
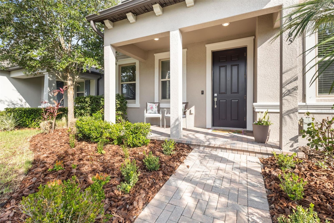
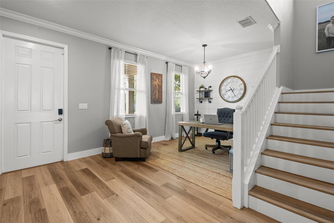
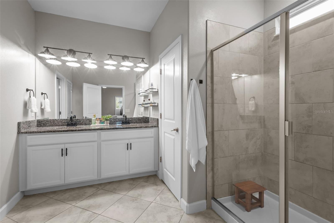
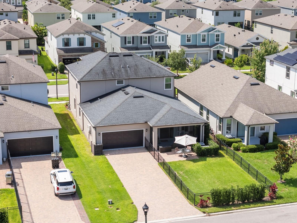
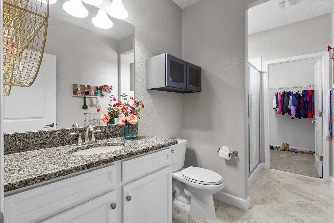
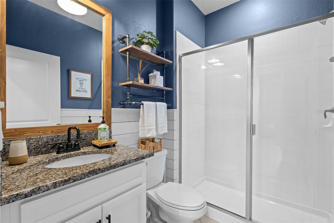
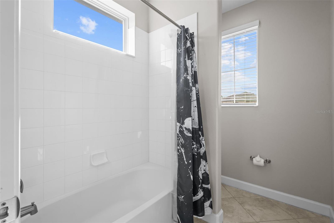
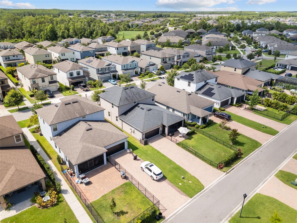
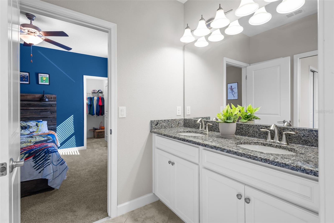
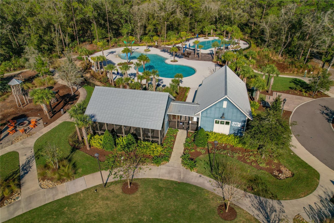
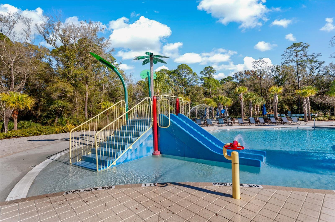
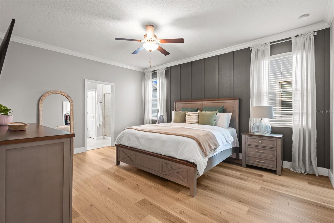
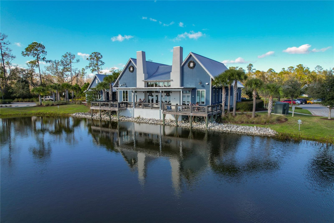
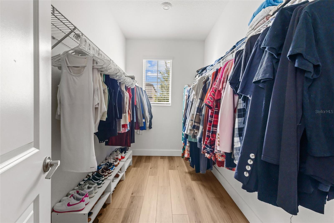
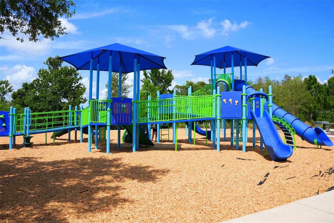
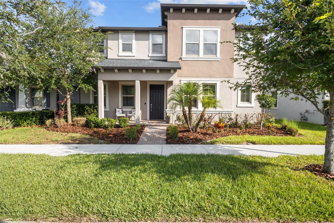
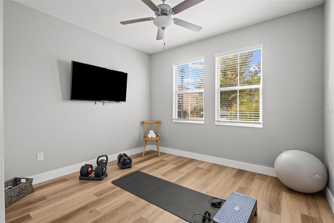
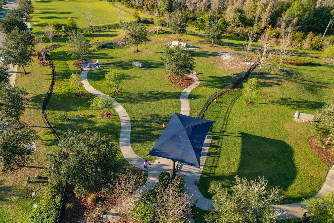
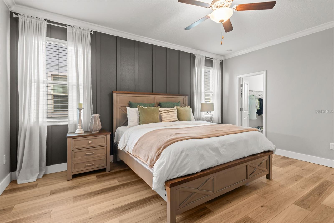
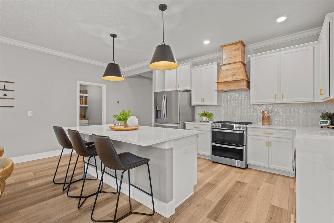
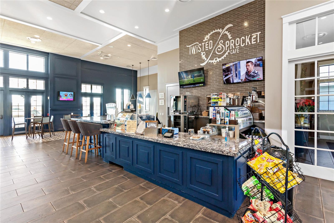
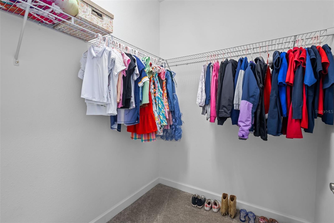
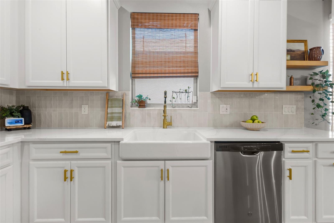
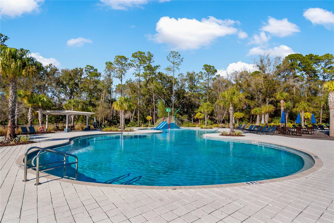
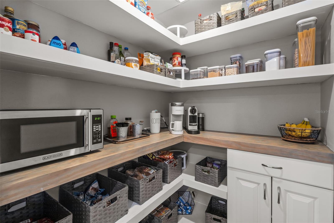
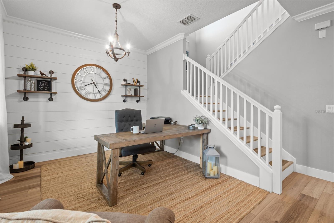
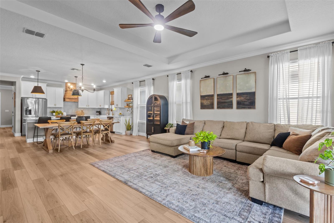
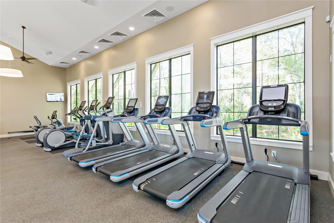
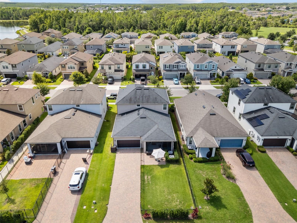
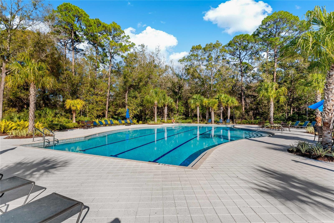
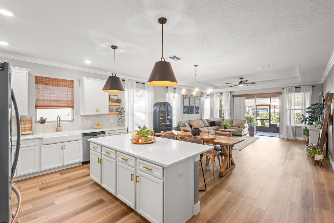
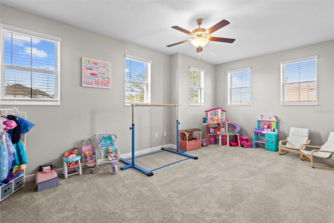
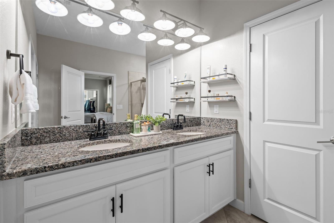
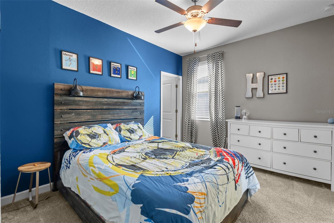
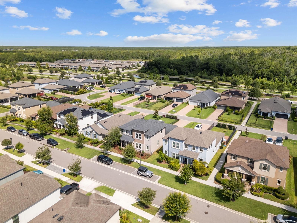
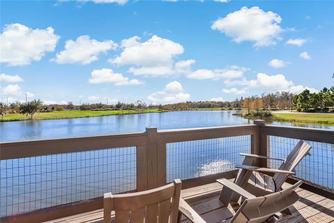
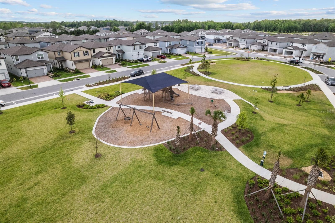
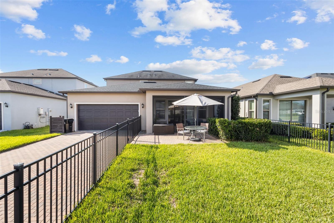
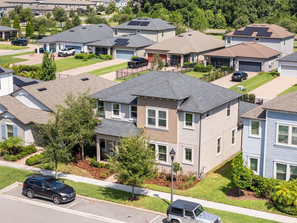
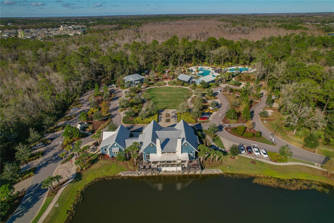
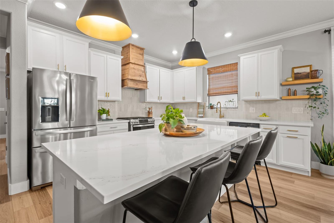
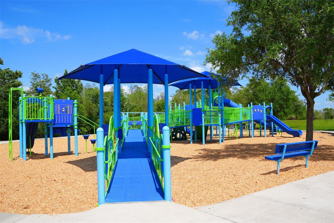
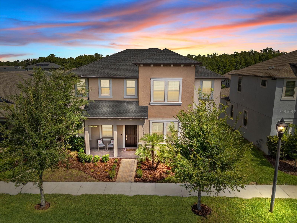
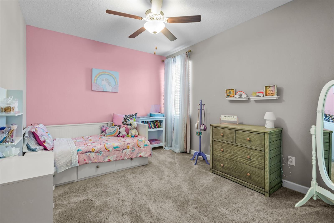
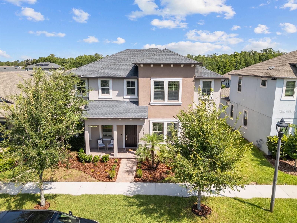
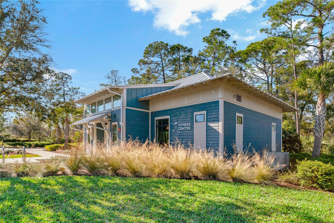
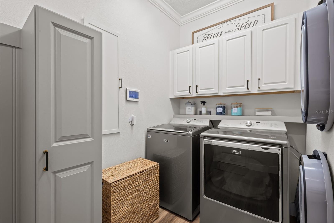
Active
4465 TUBULAR RUN
$640,000
Features:
Property Details
Remarks
This one just feels like home. Tucked into a quiet street in Bexley with an extended driveway and charming curb appeal, this 5-bedroom, 4-bath home hits the sweet spot for space, style, and functionality—without wasting a single square foot. Downstairs, the layout is open but still defined, giving you real livable space. The front room makes the perfect home office, playroom, or flex area—whatever you need. The main living space is where everything comes together. You’ve got a bright, open kitchen with quartz counters, gas range, farmhouse sink, custom hood, and a walk-in pantry with built-in cabinetry. It’s a great setup for entertaining, cooking, or just everyday living. The dining area sits just off the kitchen, and the living room flows out through sliding doors to a screened-in patio and fully fenced backyard—private, low-maintenance, and ready to enjoy. The primary suite is tucked away downstairs with two closets, a walk-in shower, and dual sinks. There’s also a second bedroom and full bath on the first floor—perfect for guests or multi-gen living. Upstairs, there’s a spacious loft, plus three more bedrooms—one with its own ensuite and two that share a Jack and Jill bath. The home also offers great extras like crown molding, luxury vinyl plank flooring, built-in mudroom drop zone, laundry with storage, a rear-load garage with alley access, and year-round programmable roofline lighting that’s awesome for the holidays. And let’s talk about Bexley—it’s more than just a neighborhood. You’ve got resort-style pools, a fitness center, dog parks, playgrounds, an on-site café, a BMX track, sports fields, and miles of trails. Bexley Elementary is right in the neighborhood, and the Bexley Hub offers restaurants, bars, and shops just outside your front gate. You’re minutes from the Veterans Expressway and SR 54, making commuting easy. If you’re looking for a home that’s stylish, smart, and in a community people really want to live in—this one’s worth seeing.
Financial Considerations
Price:
$640,000
HOA Fee:
433
Tax Amount:
$8916.73
Price per SqFt:
$205.46
Tax Legal Description:
BEXLEY SOUTH PARCEL 4 PHASE 2B PB 75 PG 062 BLOCK 41 LOT 5
Exterior Features
Lot Size:
6500
Lot Features:
Sidewalk, Paved
Waterfront:
No
Parking Spaces:
N/A
Parking:
Alley Access, Driveway, Garage Door Opener
Roof:
Shingle
Pool:
No
Pool Features:
N/A
Interior Features
Bedrooms:
5
Bathrooms:
4
Heating:
Central
Cooling:
Central Air
Appliances:
Dishwasher, Dryer, Range, Range Hood, Refrigerator, Washer, Water Softener
Furnished:
No
Floor:
Carpet, Luxury Vinyl, Tile
Levels:
Two
Additional Features
Property Sub Type:
Single Family Residence
Style:
N/A
Year Built:
2019
Construction Type:
Block, Frame
Garage Spaces:
Yes
Covered Spaces:
N/A
Direction Faces:
Southeast
Pets Allowed:
Yes
Special Condition:
None
Additional Features:
Hurricane Shutters, Lighting, Rain Gutters, Sidewalk, Sliding Doors
Additional Features 2:
Buyer to verify with HOA
Map
- Address4465 TUBULAR RUN
Featured Properties